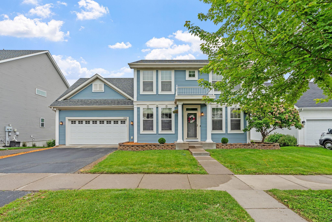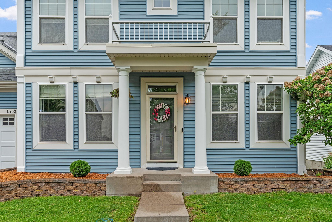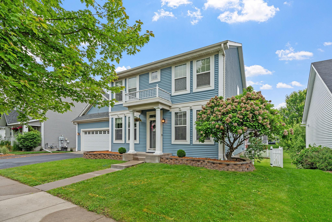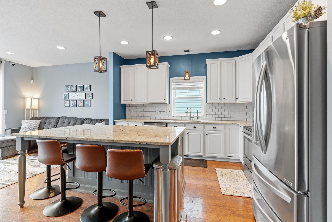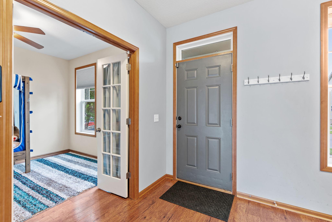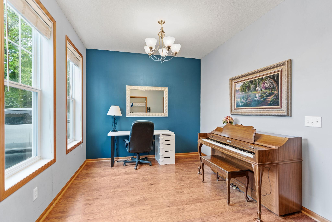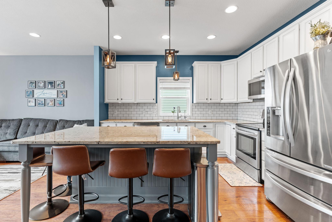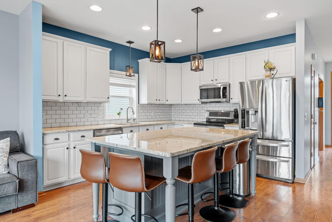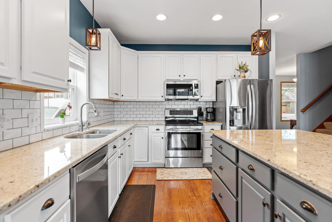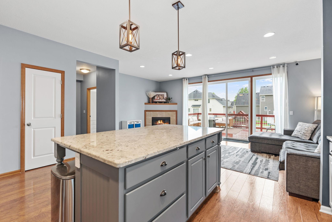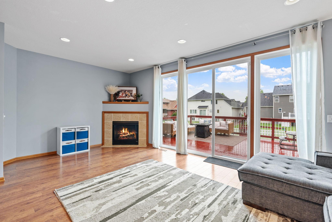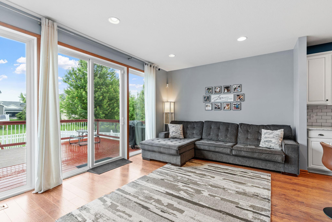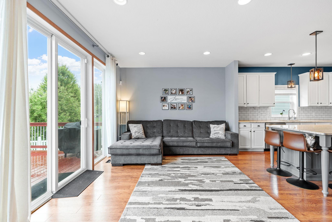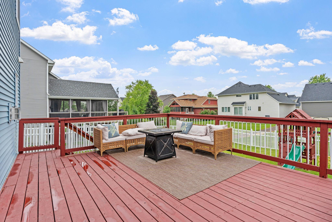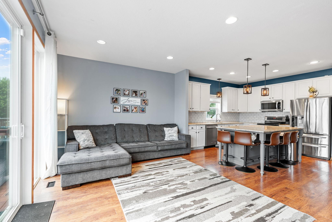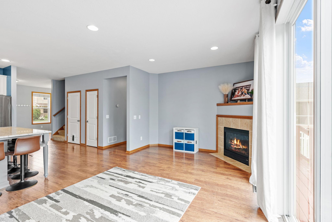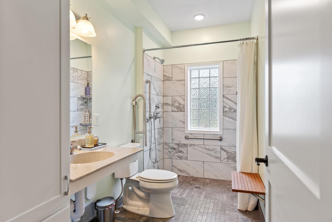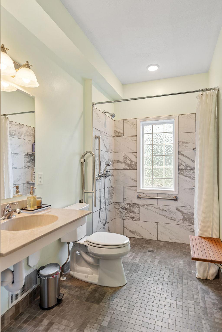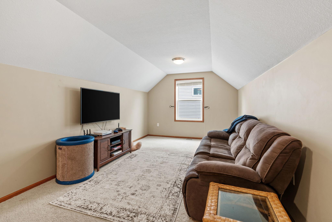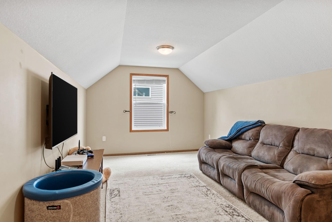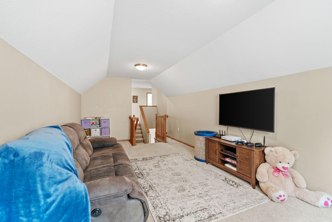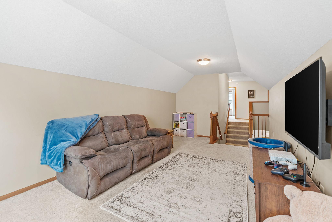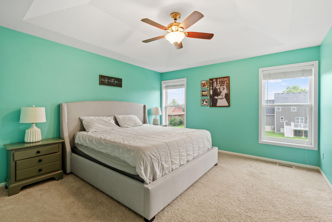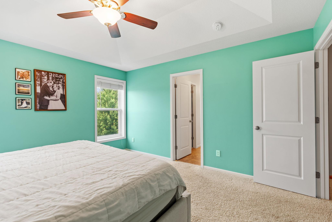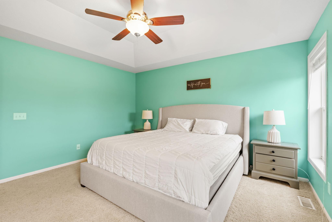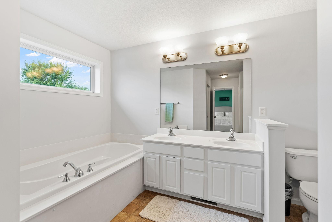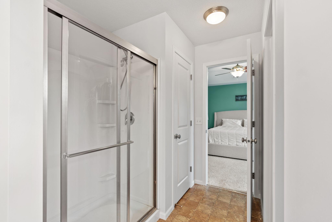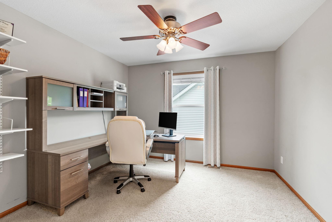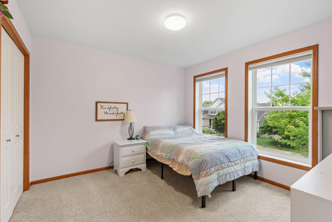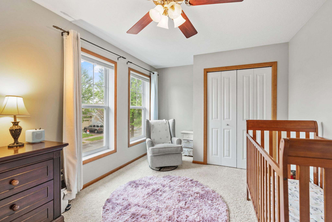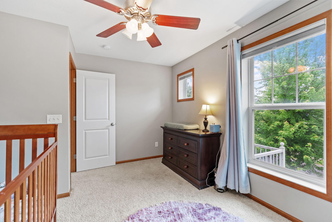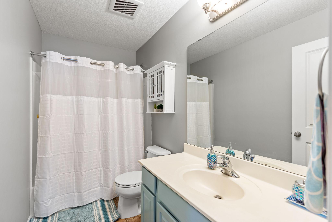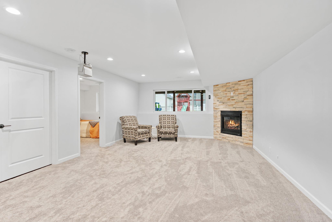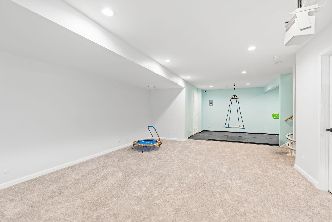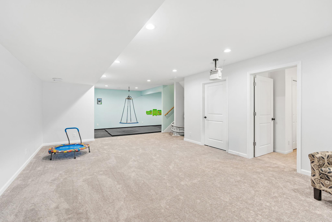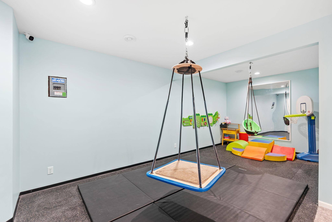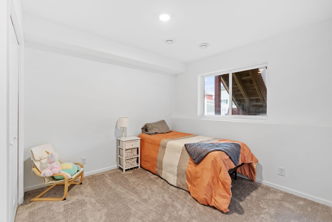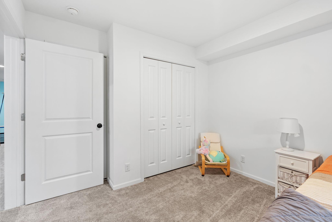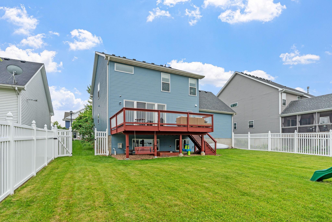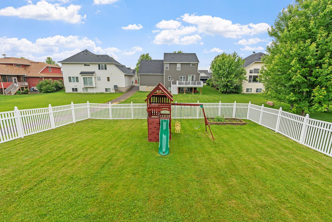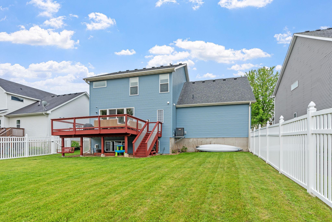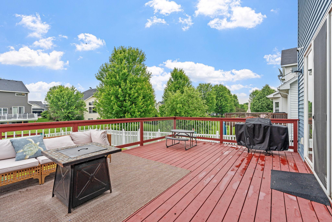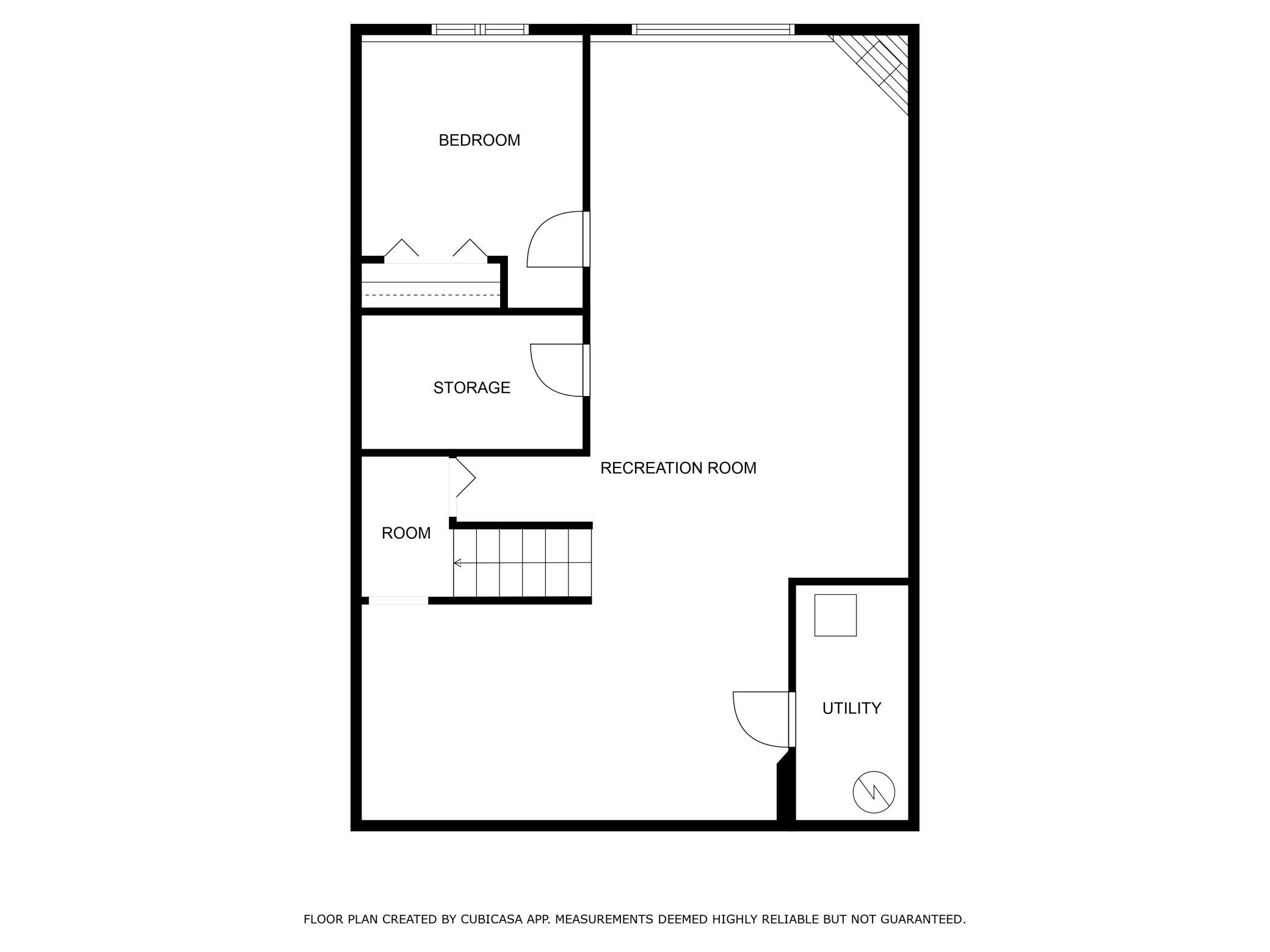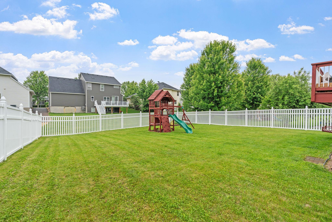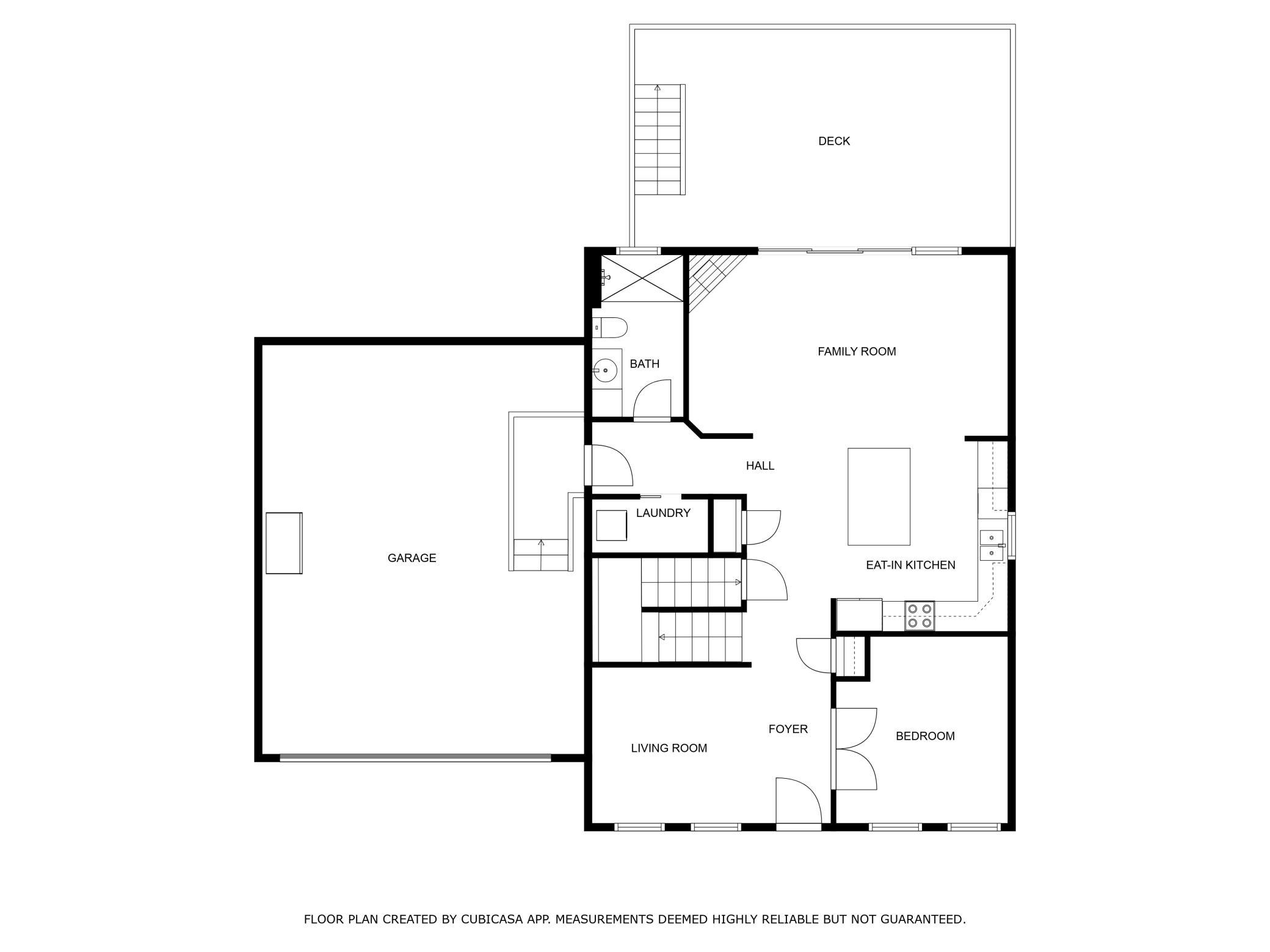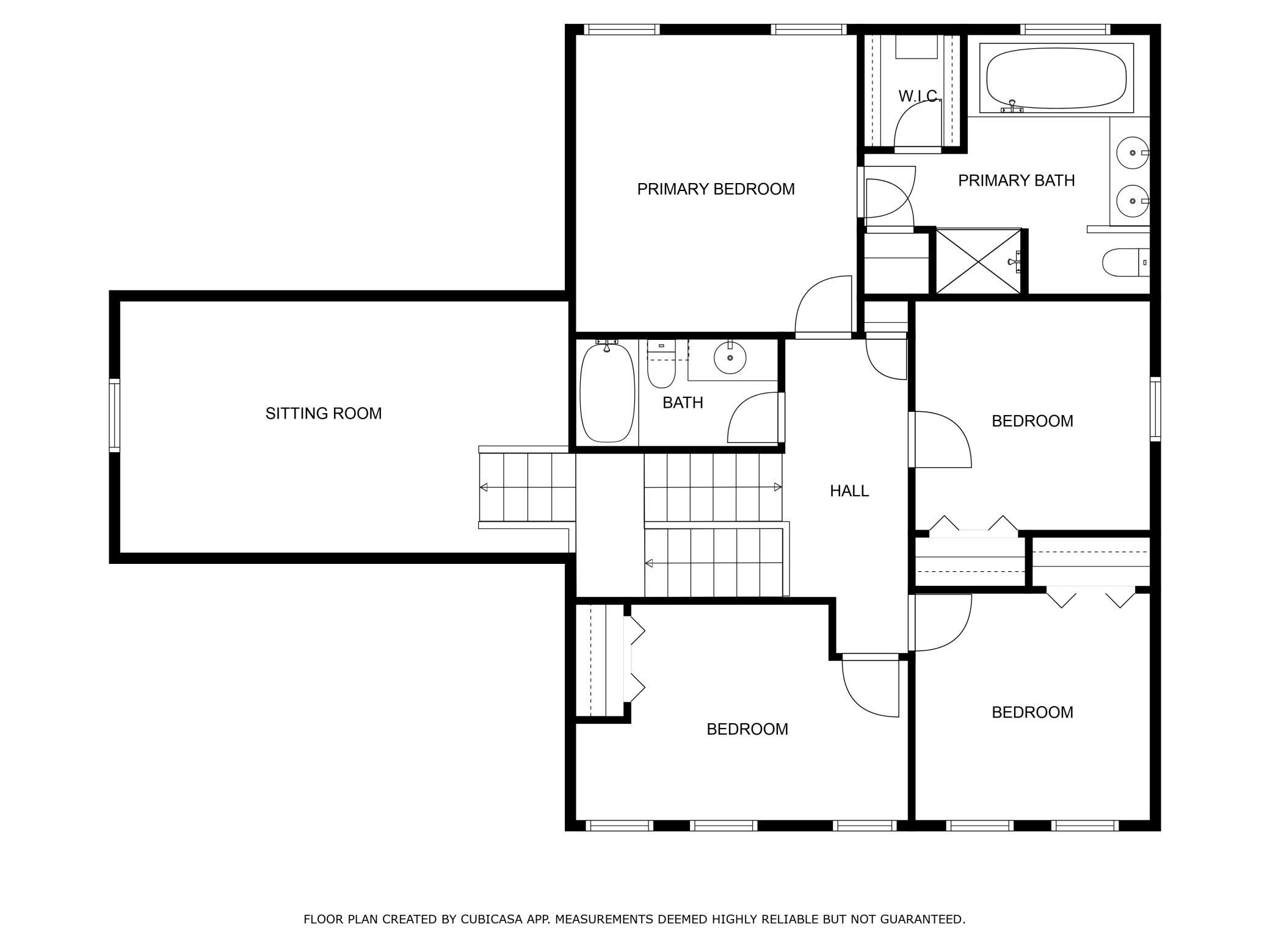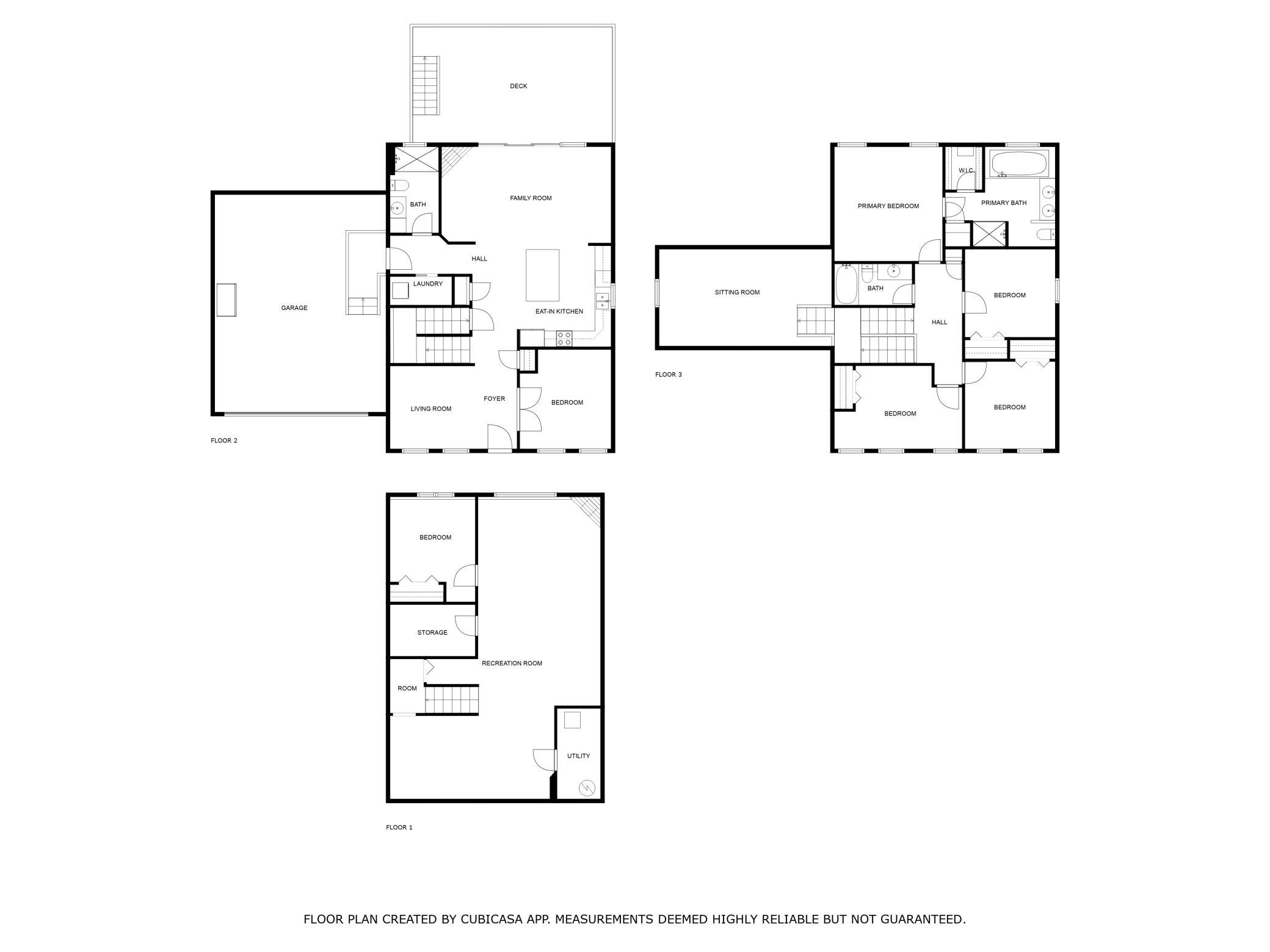
Property Listing
Description
Welcome to your next chapter! Located in the desirable Town Lakes neighborhood, this inviting 5-bedroom, 3-bathroom home is designed for everyone and then some. The main floor of this home offers a bright and open layout designed for both everyday living and easy entertaining. Large windows fill the space with natural light. Offering peaceful backyard views. Enjoy summer grilling or evening unwind time on the oversized entertaining deck. The versatile main floor is complete with a flex space for a sitting area or dining room, office/den, upgraded kitchen with stone counter tops & stainless steel appliances. Huge island and lots of extra cupboard space for storage. Relax in one of the cozy living spaces with fireplaces on both levels, you'll feel right at home. The updated main floor bath offers a tiled roll in handicap accessible shower. The upper level showcases 4 bedrooms, 2 full baths & the bonus loft. The bonus loft adds flexible space for hanging out, relaxing or for play. On the upper level you will Retreat to the primary suite featuring a walk-in closet, separate soaking tub and shower & a double vanity. Downstairs, the finished basement offers a 5th bedroom, large flex area. Outside, enjoy a fenced-in yard, a spacious 21x14 deck, and plenty of room to play or relax. New Dishwasher, AC, Furnace, and Water Softener. Extras include tall ceilings, an oversized extended 2-car garage, a neighborhood club house and pool, park, bark park, walking trails, and a location that’s just minutes from Albertville Mall, local shopping, dining and close to Otsego Costco opening 2025/2026.Property Information
Status: Active
Sub Type: ********
List Price: $509,900
MLS#: 6729985
Current Price: $509,900
Address: 11230 68th Street NE, Albertville, MN 55301
City: Albertville
State: MN
Postal Code: 55301
Geo Lat: 45.249743
Geo Lon: -93.659862
Subdivision: Towne Lakes 5th Add
County: Wright
Property Description
Year Built: 2006
Lot Size SqFt: 8712
Gen Tax: 1188
Specials Inst: 0
High School: ********
Square Ft. Source:
Above Grade Finished Area:
Below Grade Finished Area:
Below Grade Unfinished Area:
Total SqFt.: 3456
Style: Array
Total Bedrooms: 5
Total Bathrooms: 3
Total Full Baths: 2
Garage Type:
Garage Stalls: 2
Waterfront:
Property Features
Exterior:
Roof:
Foundation:
Lot Feat/Fld Plain:
Interior Amenities:
Inclusions: ********
Exterior Amenities:
Heat System:
Air Conditioning:
Utilities:


