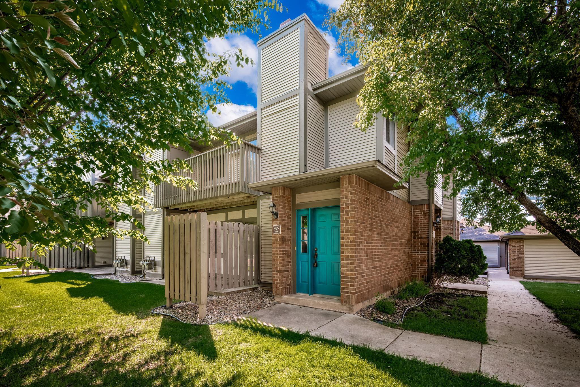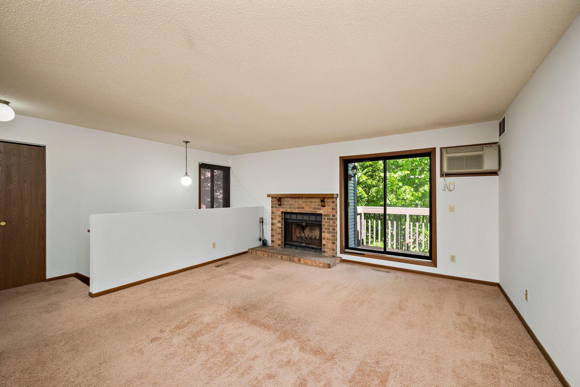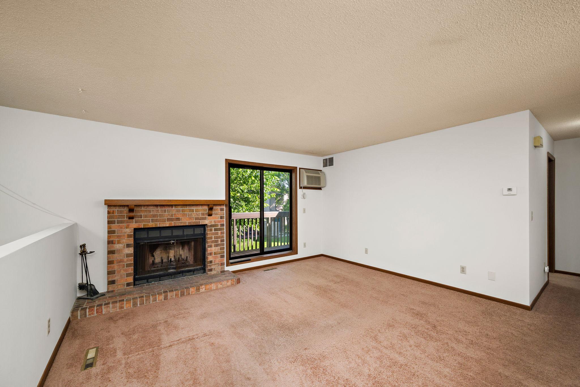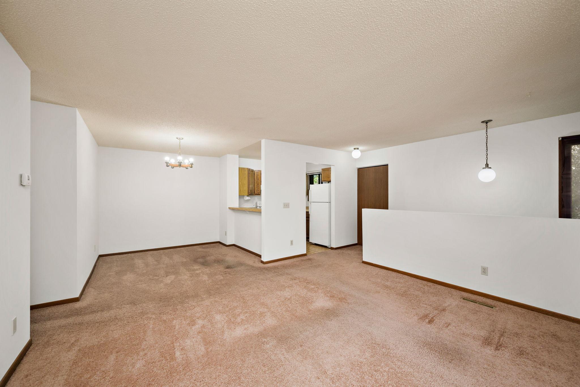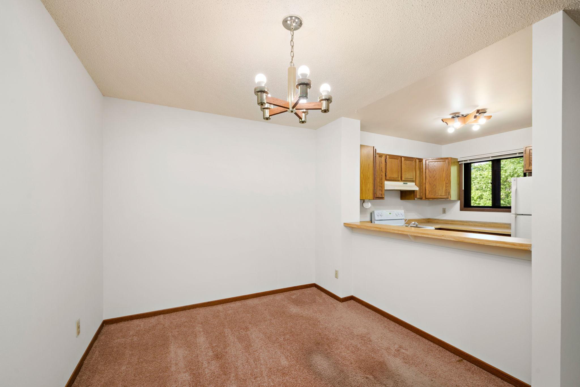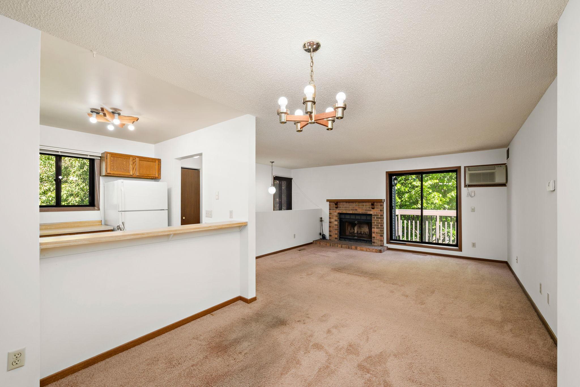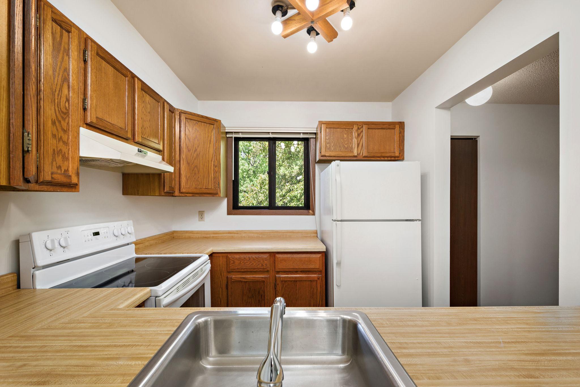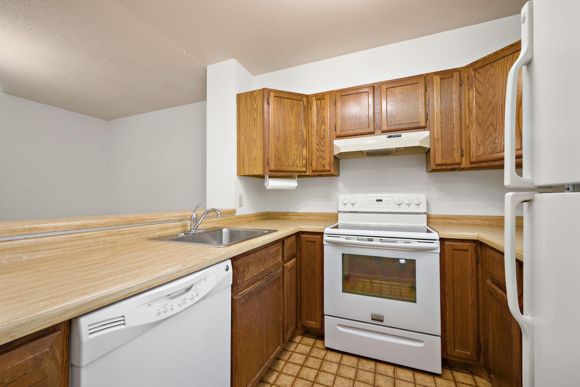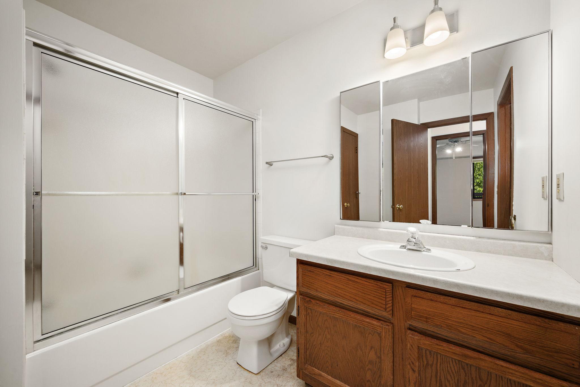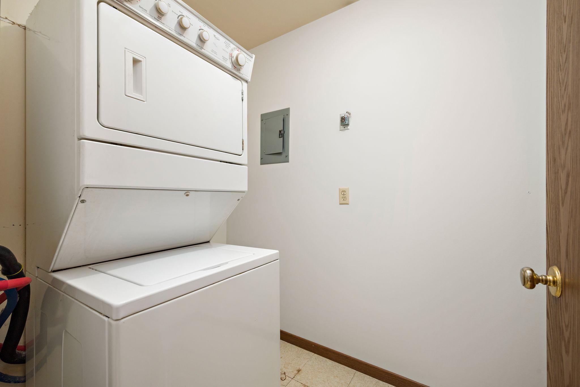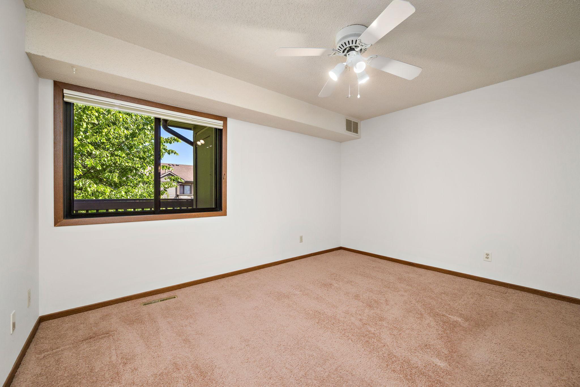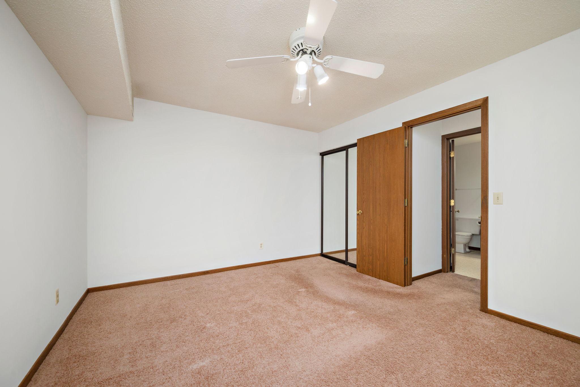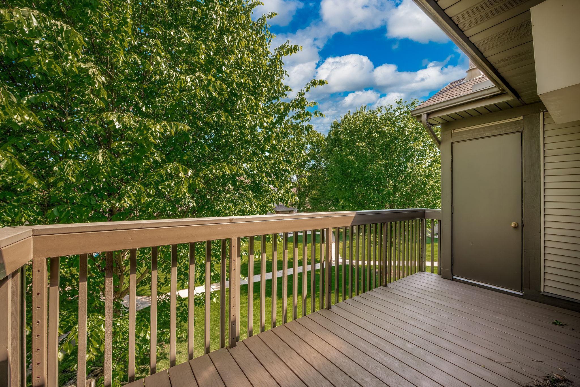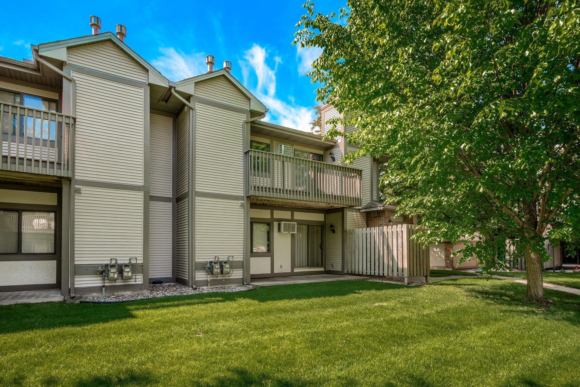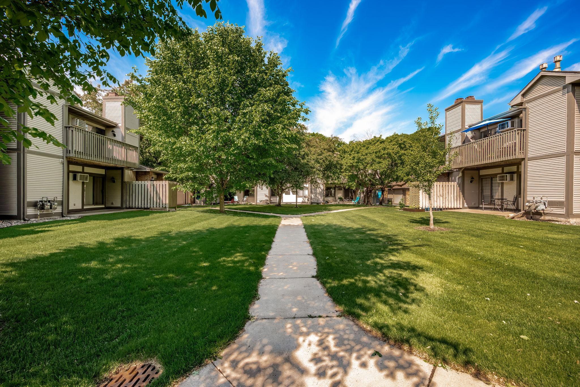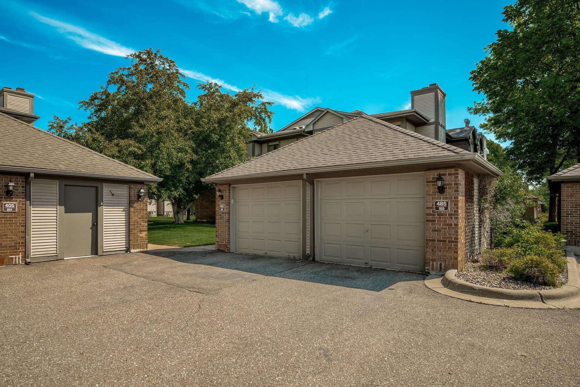
Property Listing
Description
Welcome to this well-cared-for manor-style condo, built in 1982 and located in the highly sought-after Shelard Parkway community of Saint Louis Park. This 1-bedroom, 1-bath home offers the perfect blend of comfort, character, and convenience in a quiet, pet-friendly setting. Step inside to find a bright and functional layout featuring a spacious living area anchored by a charming brick wood-burning fireplace. The kitchen, complete with all appliances, opens seamlessly to a breakfast bar and informal dining area—ideal for casual meals and easy entertaining. One of the standout features is the large composite deck, offering a peaceful space for outdoor enjoyment. A private storage closet is located just off the deck for added practicality. The bedroom is generously sized with ample closet space, and the full bath is well-maintained and move-in ready. Additional highlights include in-unit laundry, wall A/C, efficient forced-air heat, and a one-car private detached garage with opener for secure, convenient parking. The professionally managed HOA covers water and sewer, lawn care, snow removal, and sanitation—making for low-maintenance, worry-free living. Residents also enjoy access to beautifully landscaped grounds, including a spacious courtyard with mature trees. Conveniently located near The West End, Ridgedale, Downtown Minneapolis, I-394, and Hwy 169, this home offers unmatched accessibility while still providing a sense of community and calm. Whether you're a first-time buyer, downsizing, or investing, this Shelard Parkway gem offers timeless charm, modern comfort, and exceptional value.Property Information
Status: Active
Sub Type: ********
List Price: $165,000
MLS#: 6729938
Current Price: $165,000
Address: 485 Shelard Parkway, 203, Saint Louis Park, MN 55426
City: Saint Louis Park
State: MN
Postal Code: 55426
Geo Lat: 44.976134
Geo Lon: -93.409535
Subdivision: Condo 0244 Coach Homes Shelard II
County: Hennepin
Property Description
Year Built: 1982
Lot Size SqFt: 0
Gen Tax: 2073
Specials Inst: 0
High School: ********
Square Ft. Source:
Above Grade Finished Area:
Below Grade Finished Area:
Below Grade Unfinished Area:
Total SqFt.: 810
Style: Array
Total Bedrooms: 1
Total Bathrooms: 1
Total Full Baths: 1
Garage Type:
Garage Stalls: 1
Waterfront:
Property Features
Exterior:
Roof:
Foundation:
Lot Feat/Fld Plain: Array
Interior Amenities:
Inclusions: ********
Exterior Amenities:
Heat System:
Air Conditioning:
Utilities:


