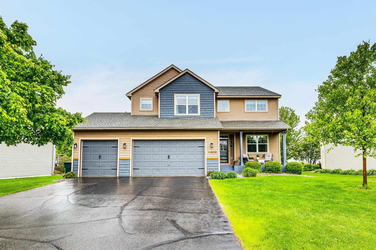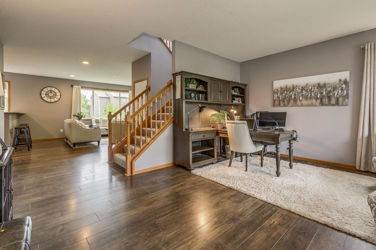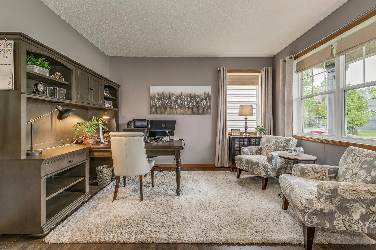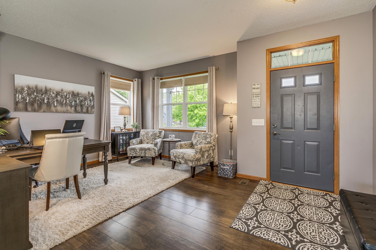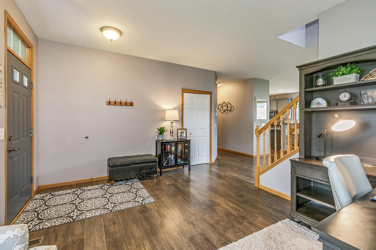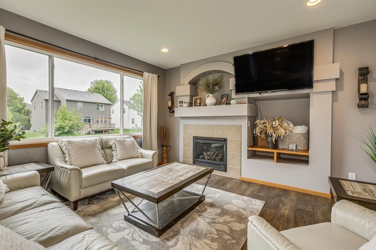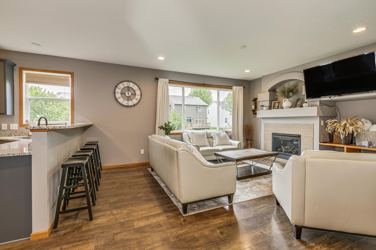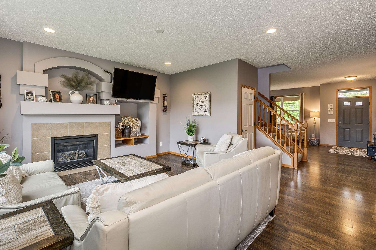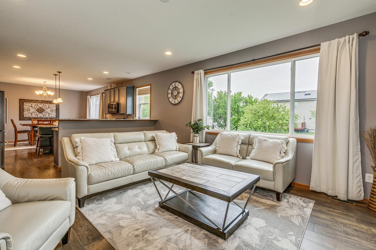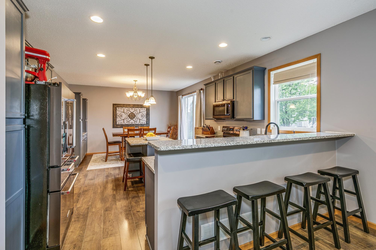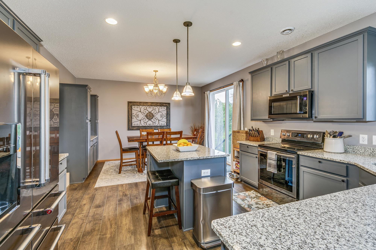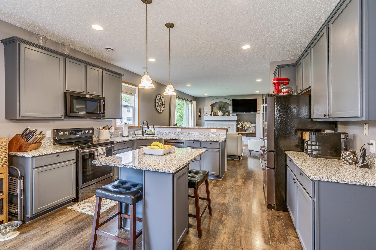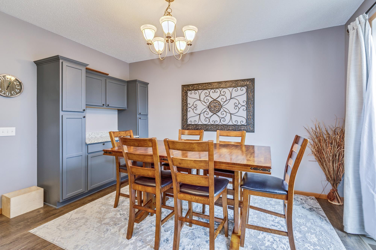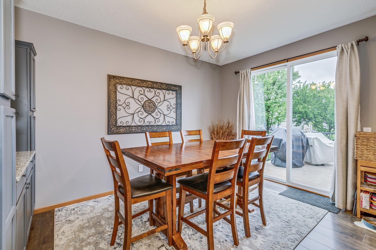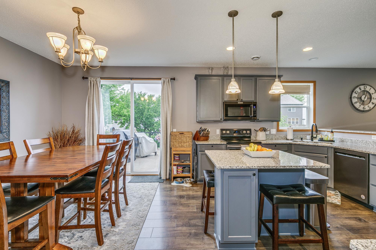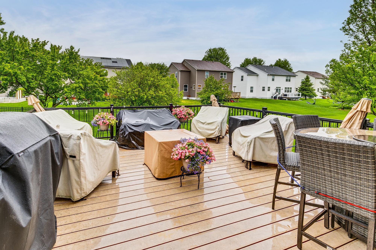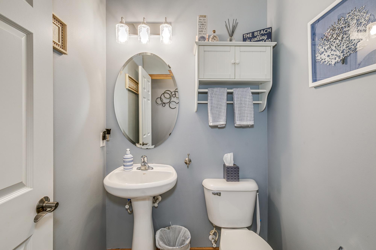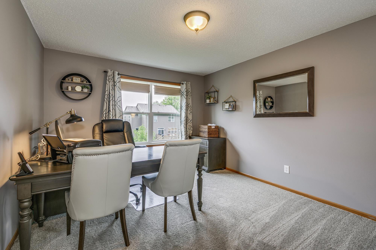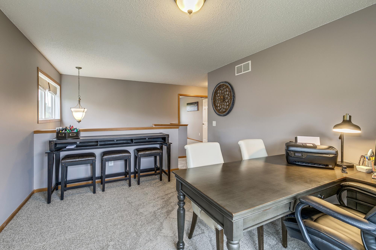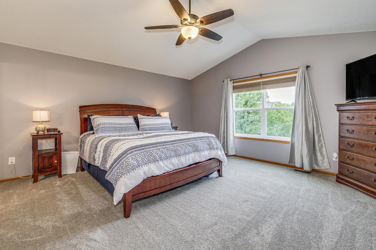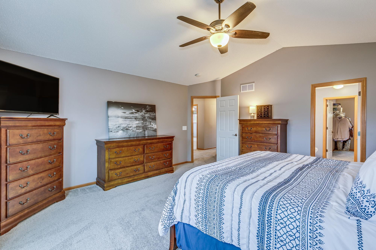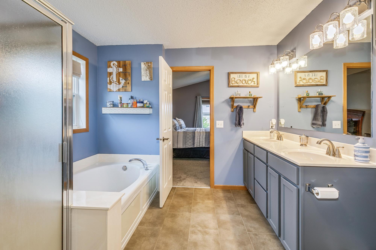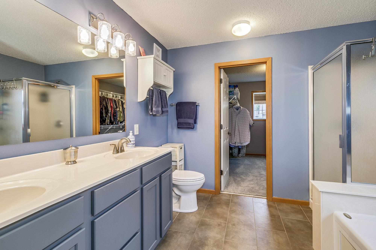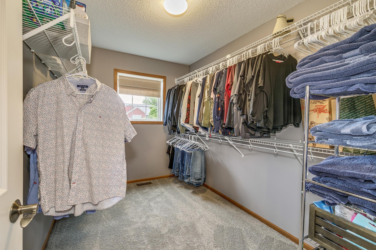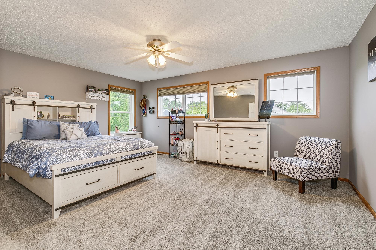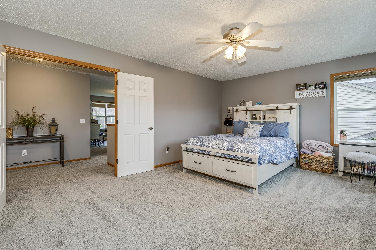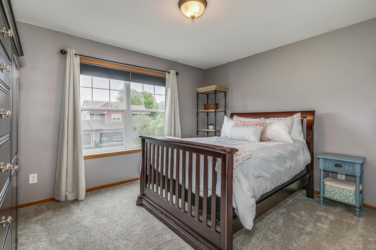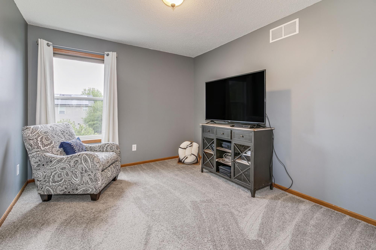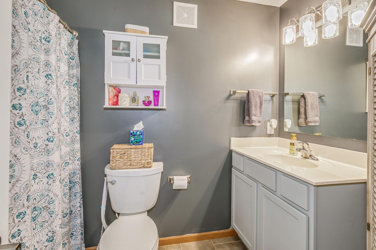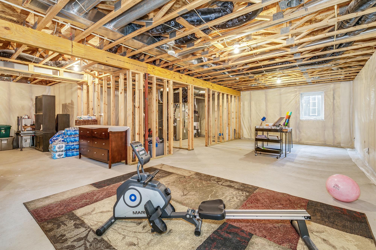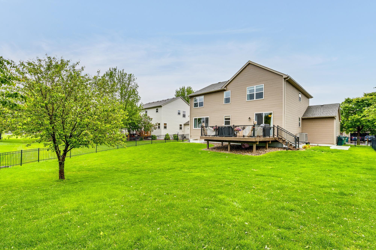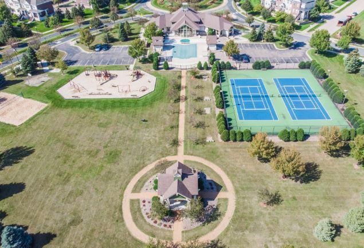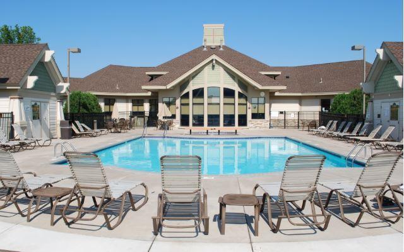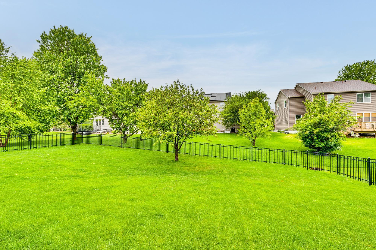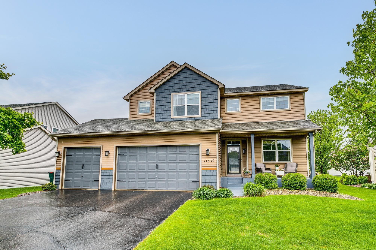
Property Listing
Description
Beautifully updated home in the sought-after Club West neighborhood. The wonderful shared amenities include tennis, pool, trails, fitness center, and clubhouse. This lovely home is updated throughout, and features an open floorplan. The abundant windows give this home a bright and open feel. The Kitchen features new granite counters, stainless steel appliances, newer flooring, and updated cabinets. There's a breakfast counter for additional seating. The Dining Room offers a wonderful built-in, providing additional storage and counter space. Step out onto the spacious deck, the perfect outdoor place for your morning coffee or reading a book. The elegant Family Room features a beautiful fireplace with tile surround. Just right for a cozy evening, or entertaining family and friends. The main level office could easily be changed into a Living Room. New carpeting throughout the upper level and on the steps. The upper level features 4 bedrooms, and a great loft area that doubles as a second Office. The Primary Bedroom is generously sized, and features vaulted ceilings. The Primary Bath offers double sinks, tile flooring, a soaker tub, and separate shower. A large walk-in closet completes this wonderful Bedroom retreat. The lower level has a roughed in Bath. The utility room is framed-in as well. The lower level features egress windows and is the perfect equity-building opportunity. The backyard is fully fenced, great for kids and pets. The level yard is a great space for all of your outdoor activities. Don't miss the chance to make this wonderful home yours!Property Information
Status: Active
Sub Type: ********
List Price: $525,000
MLS#: 6729858
Current Price: $525,000
Address: 11630 Goodhue Street NE, Blaine, MN 55449
City: Blaine
State: MN
Postal Code: 55449
Geo Lat: 45.181189
Geo Lon: -93.226966
Subdivision: Club West
County: Anoka
Property Description
Year Built: 2004
Lot Size SqFt: 9583.2
Gen Tax: 4628
Specials Inst: 0
High School: ********
Square Ft. Source:
Above Grade Finished Area:
Below Grade Finished Area:
Below Grade Unfinished Area:
Total SqFt.: 4208
Style: Array
Total Bedrooms: 4
Total Bathrooms: 3
Total Full Baths: 2
Garage Type:
Garage Stalls: 3
Waterfront:
Property Features
Exterior:
Roof:
Foundation:
Lot Feat/Fld Plain:
Interior Amenities:
Inclusions: ********
Exterior Amenities:
Heat System:
Air Conditioning:
Utilities:


