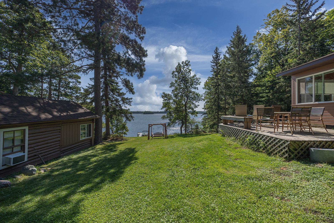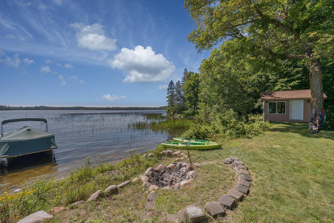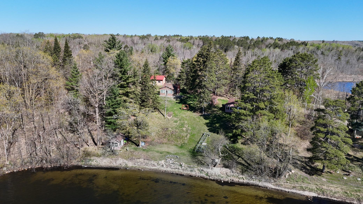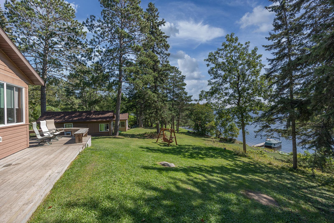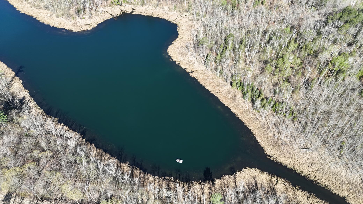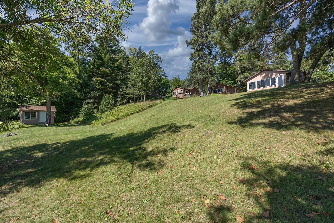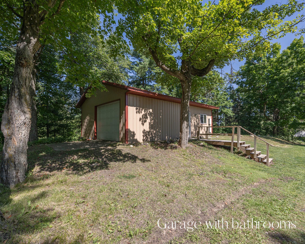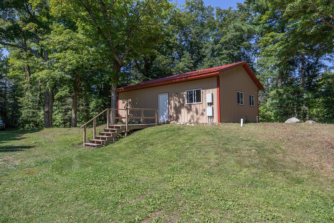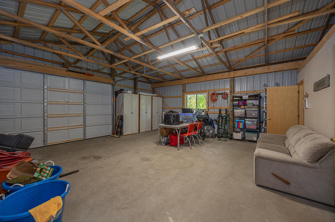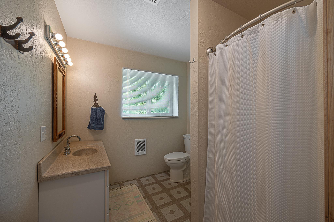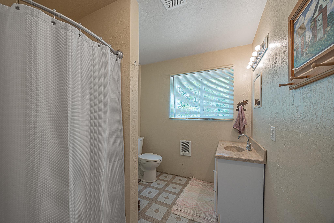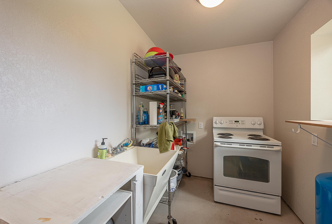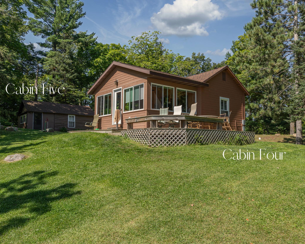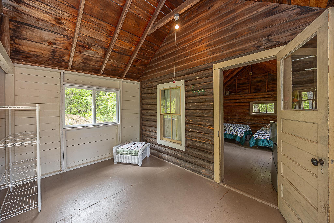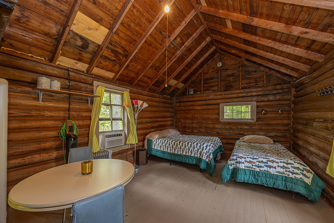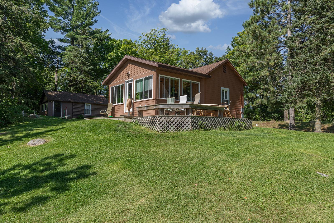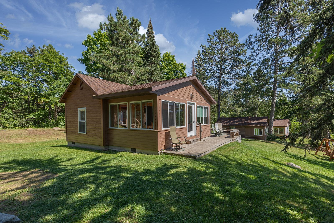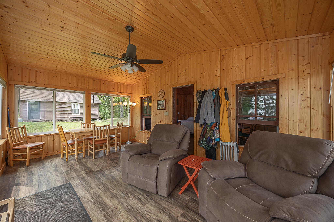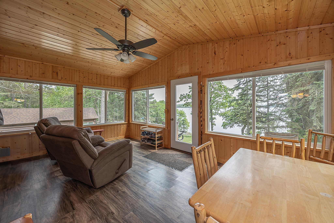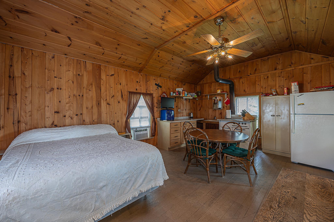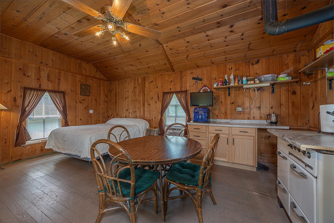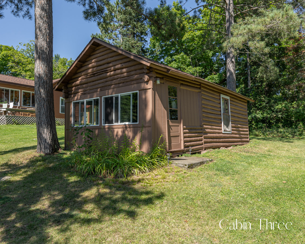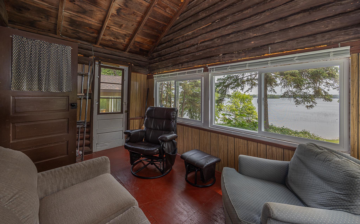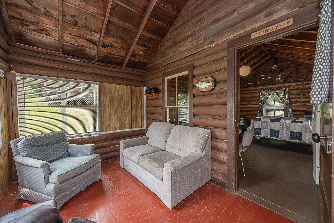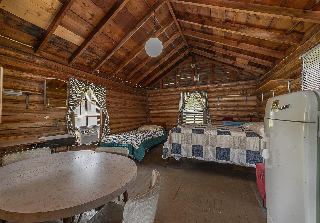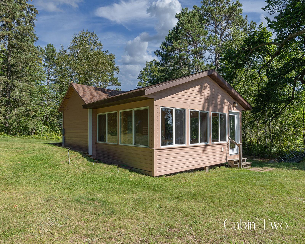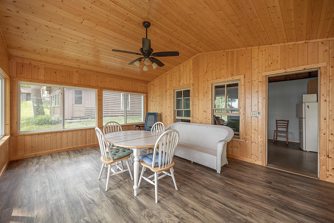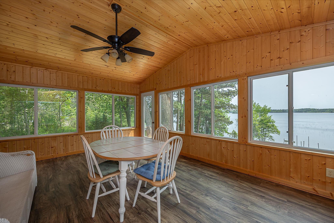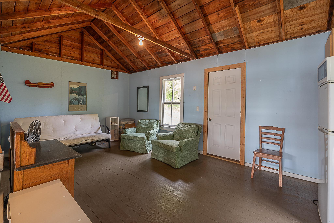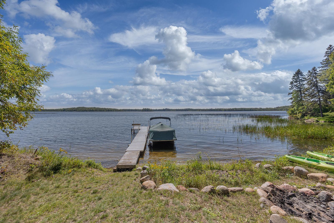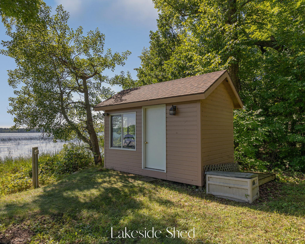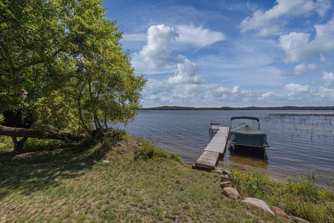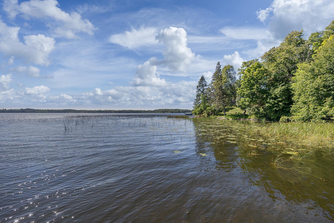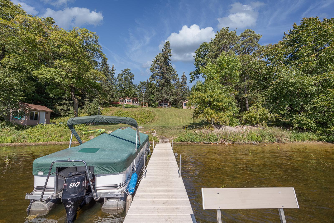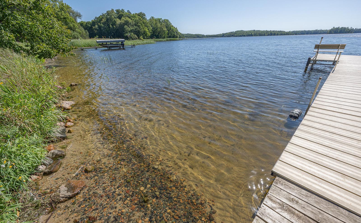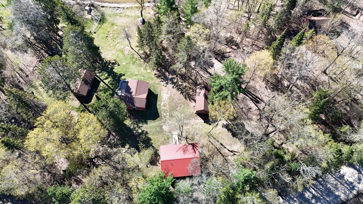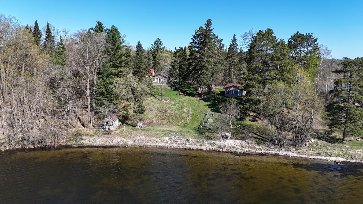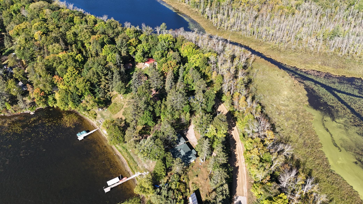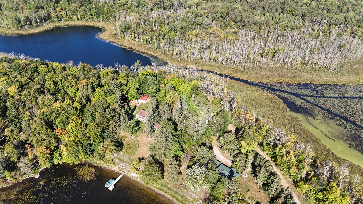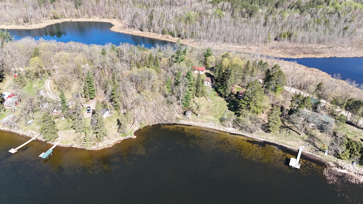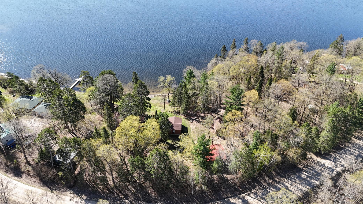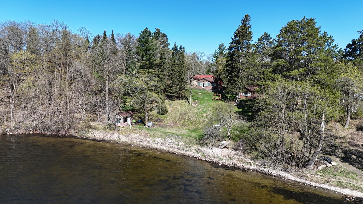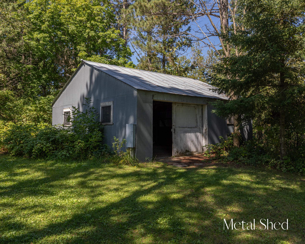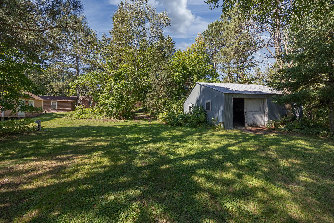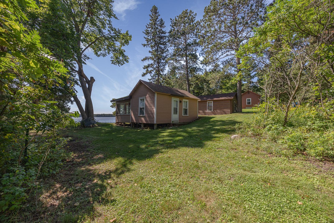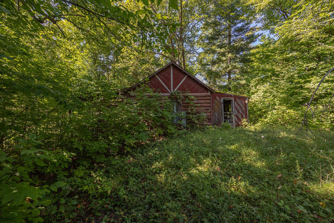
Property Listing
Description
The cabins are true to their roots, built from original whole logs with wood floors and timeless character. Each has cold water and electricity. The largest cabin features a wide lake-facing porch, warm knotty pine interiors, wood floors, a kitchen area, refrigerator, sleeping space, and an expansive wraparound deck designed for relaxed gatherings or quiet mornings in the sun. Another cabin features vaulted wood ceilings and log walls, while another showcases knotty pine charm and its own porch. There’s a generous yard for outdoor games or lakeside lounging, plus a beach area for swimming and summer fun. A shed with large windows offers potential as a bunkhouse. A spacious pole barn is included and is equipped with hot water, a stove for cooking, two bathrooms with two separate showers and ample room for boats, vehicles, or outdoor gear. All together, the cabins and finished space in the pole barn offer a total of 4 bedrooms, 2 bathrooms, and 1,937 square feet of living space, providing a flexible setup for hosting family, friends, or simply enjoying a quiet retreat with room to spread out. As a bonus, Wabedo Lake connects to Little Boy Lake, giving you access to two lakes from one dock. This offers more to explore, whether you’re fishing, boating, or simply soaking in the landscape. Whether it’s the history in the log walls, the expanse of land, or the dual-lake access that draws you in, this property delivers a rare kind of escape, unpolished in the best way.Property Information
Status: Active
Sub Type: ********
List Price: $675,000
MLS#: 6729777
Current Price: $675,000
Address: 1409 Wabedo Pass Road NE, Longville, MN 56655
City: Longville
State: MN
Postal Code: 56655
Geo Lat: 46.922553
Geo Lon: -94.207802
Subdivision:
County: Cass
Property Description
Year Built: 1950
Lot Size SqFt: 1001880
Gen Tax: 2820
Specials Inst: 0
High School: Northland Community Schools
Square Ft. Source:
Above Grade Finished Area:
Below Grade Finished Area:
Below Grade Unfinished Area:
Total SqFt.: 1937
Style: Array
Total Bedrooms: 4
Total Bathrooms: 2
Total Full Baths: 0
Garage Type:
Garage Stalls: 2
Waterfront:
Property Features
Exterior:
Roof:
Foundation:
Lot Feat/Fld Plain: Array
Interior Amenities:
Inclusions: ********
Exterior Amenities:
Heat System:
Air Conditioning:
Utilities:


