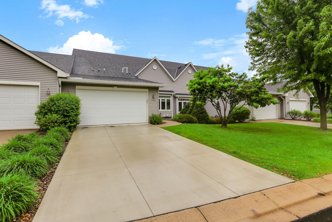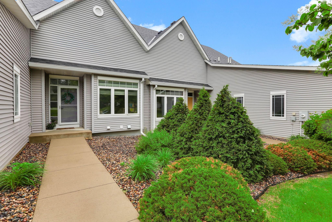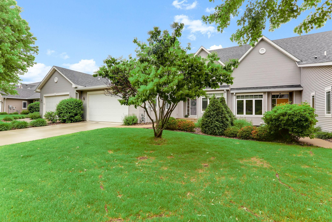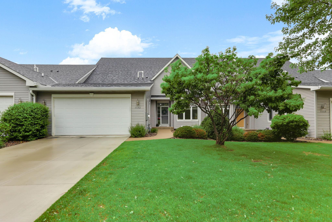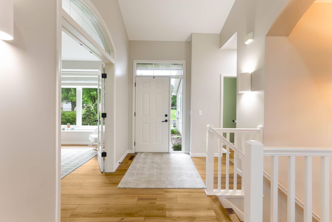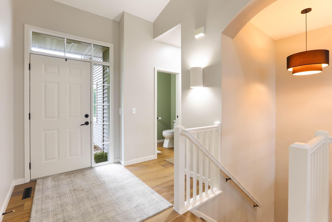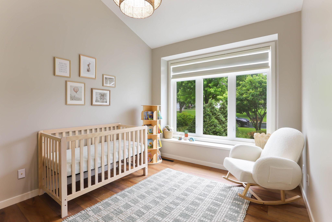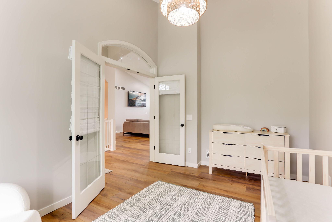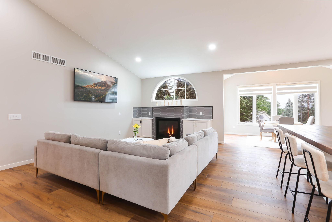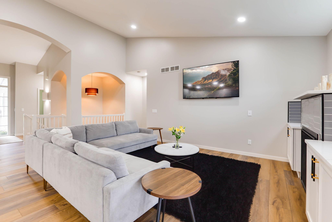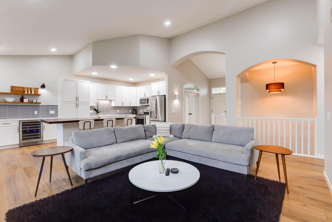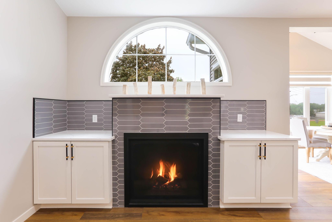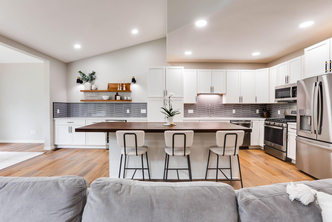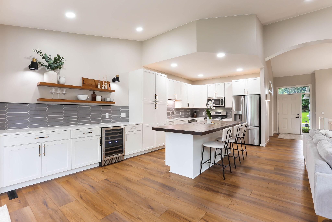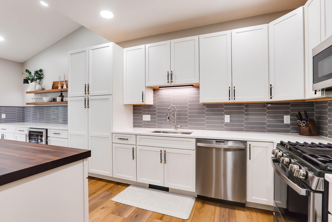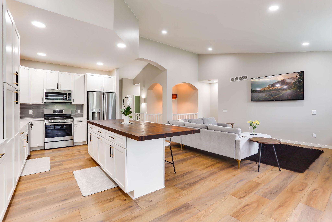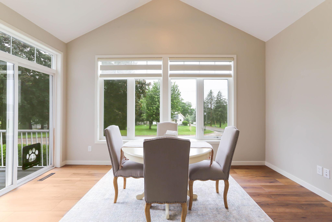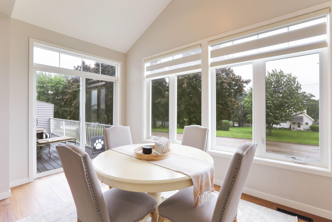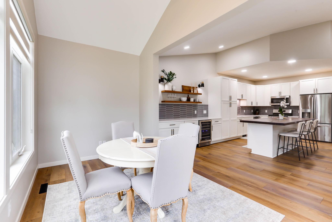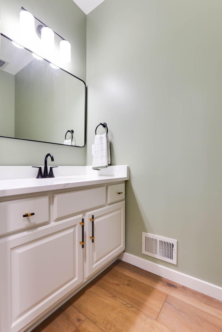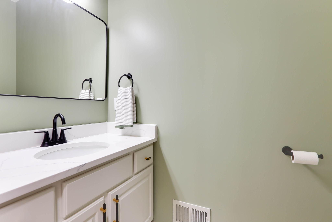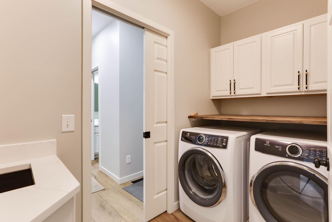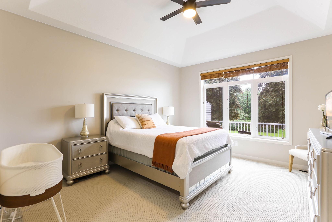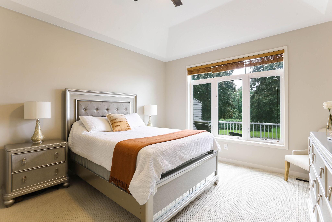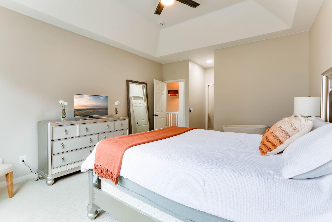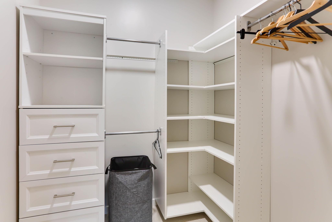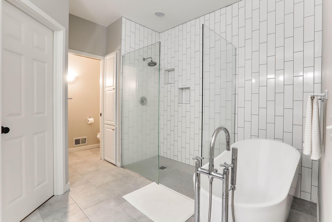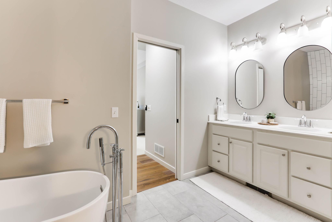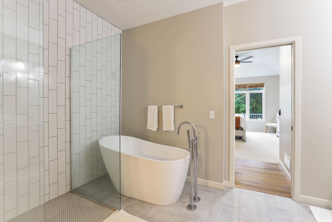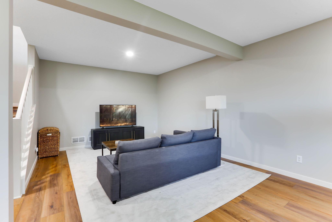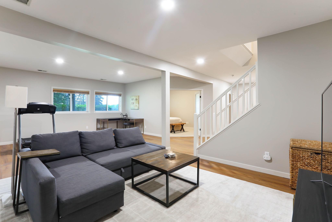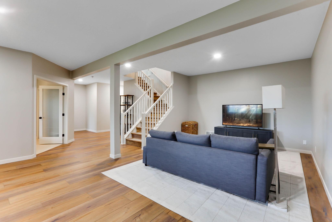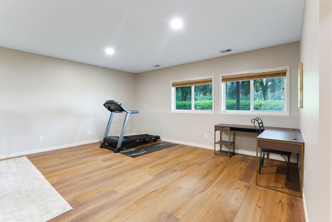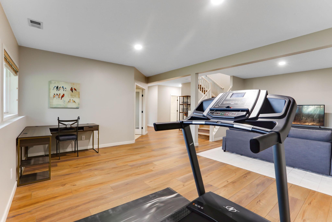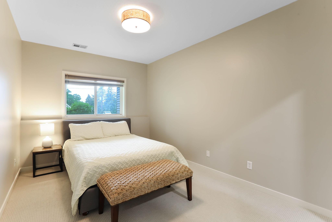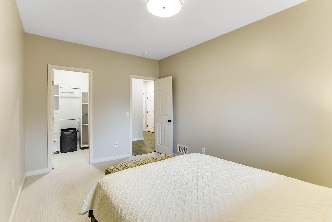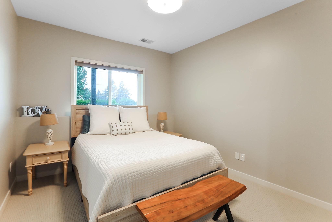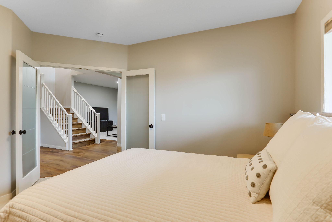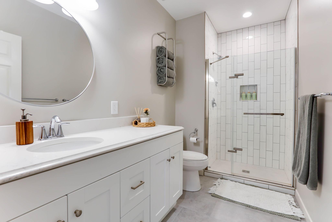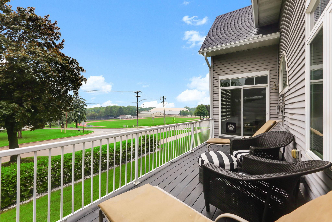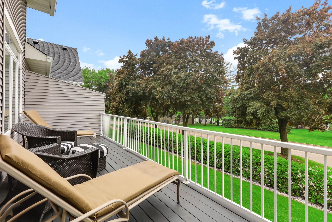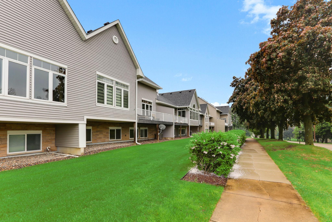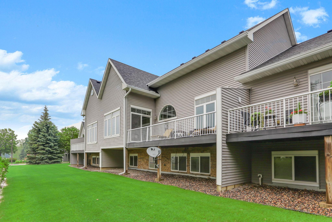
Property Listing
Description
Step into this luxe fully remodeled 3+ bed / 3 bath townhome and you will be amazed! With approximately 2,500 square feet of tastefully and thoughtfully designed finished living space, this home delivers both the room to relax and the quality touches that make daily life feel special. The heart of the home is the expanded kitchen, thoughtfully designed with a massive solid walnut island, soft-close cabinetry with pull-out drawers, quartz countertops, and a built-in wine fridge—perfect for wine o’clock or just getting dinner prepped in style. New appliances and a seamless flow into the living and entertaining areas make hosting a breeze. A new fireplace and surround serve as a cozy focal point in the living room, complemented by recessed lighting and large windows that invite an abundance of natural light. Upstairs, the primary bedroom offers a relaxing retreat, complete with a luxurious en-suite featuring a walk-in tiled shower, soaking tub and updated vanity lighting. All three bathrooms showcase modern fixtures and finishes, allowing everyone their own stylish space. New COREtec flooring and carpet throughout ensure comfort underfoot, while updated lighting, smart upgrades and detailed touches such as floating walnut shelves invite convenience and ambiance into every room. Located just steps from Shattuck / St Mary's prep school, this home combines upscale living with small-town charm. Whether you're enjoying quiet mornings with a cup of coffee or hosting lively evenings with friends, this inviting townhouse is ready to welcome you home.Property Information
Status: Active
Sub Type: ********
List Price: $529,000
MLS#: 6729775
Current Price: $529,000
Address: 1132 Shumway Court, Faribault, MN 55021
City: Faribault
State: MN
Postal Code: 55021
Geo Lat: 44.302825
Geo Lon: -93.25723
Subdivision: Legacy Commons 2nd Add
County: Rice
Property Description
Year Built: 2005
Lot Size SqFt: 3049.2
Gen Tax: 4910
Specials Inst: 0
High School: ********
Square Ft. Source:
Above Grade Finished Area:
Below Grade Finished Area:
Below Grade Unfinished Area:
Total SqFt.: 3065
Style: Array
Total Bedrooms: 3
Total Bathrooms: 3
Total Full Baths: 1
Garage Type:
Garage Stalls: 2
Waterfront:
Property Features
Exterior:
Roof:
Foundation:
Lot Feat/Fld Plain: Array
Interior Amenities:
Inclusions: ********
Exterior Amenities:
Heat System:
Air Conditioning:
Utilities:


