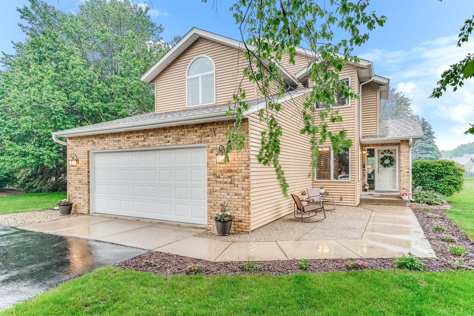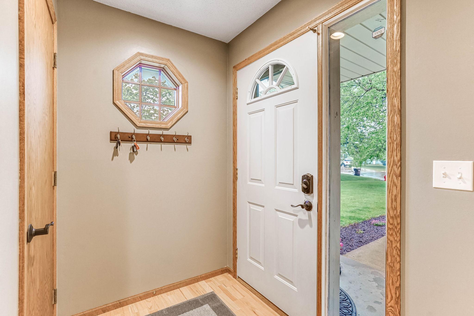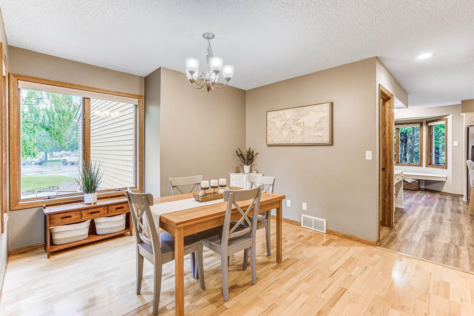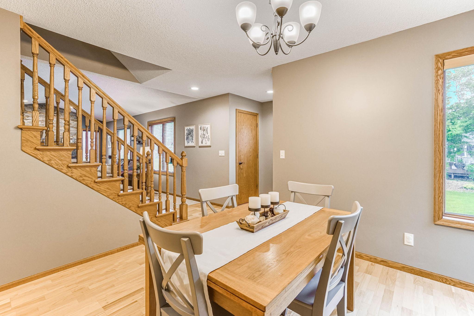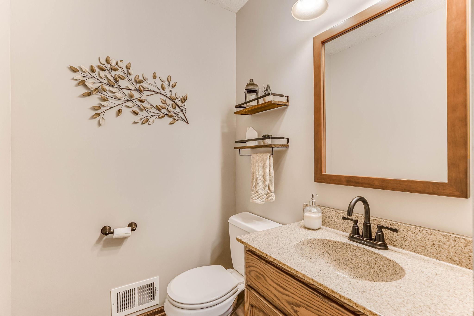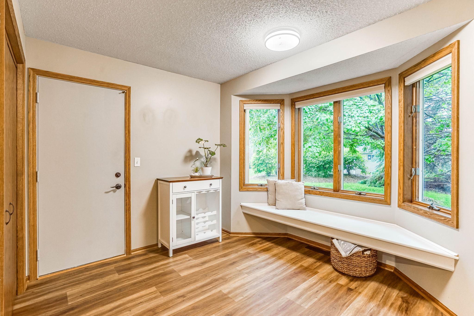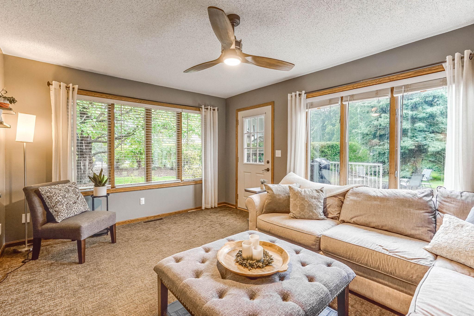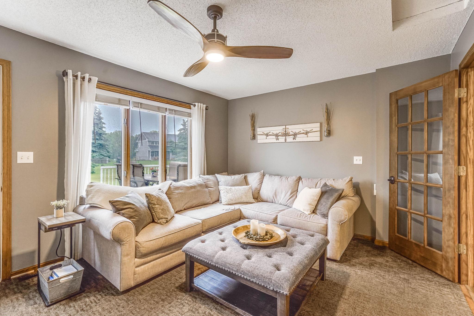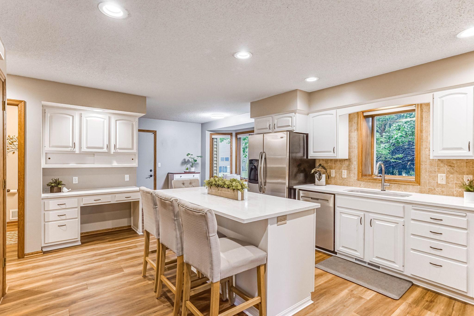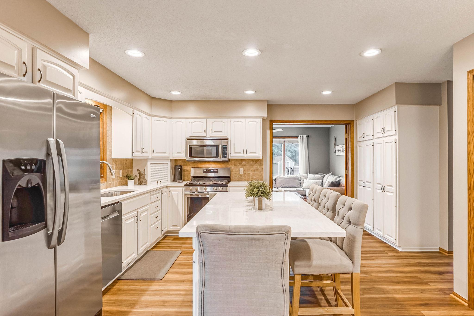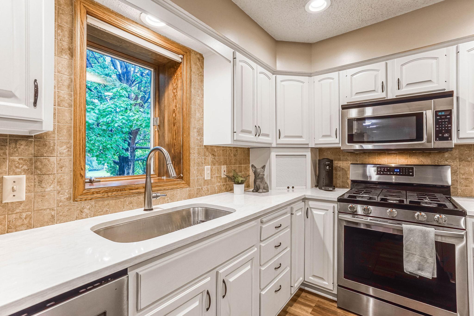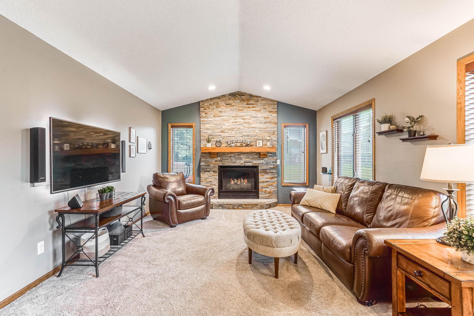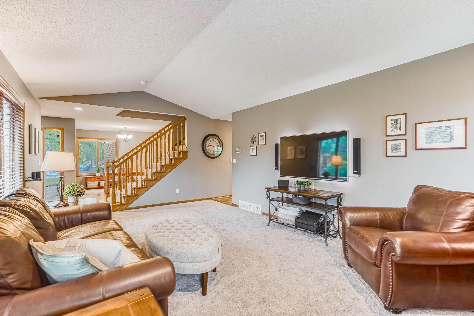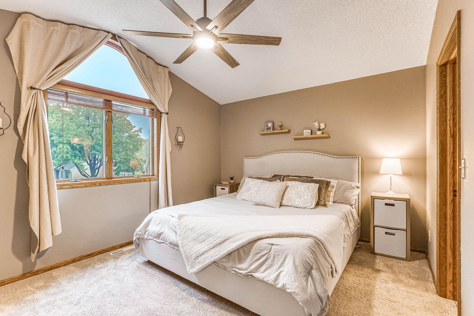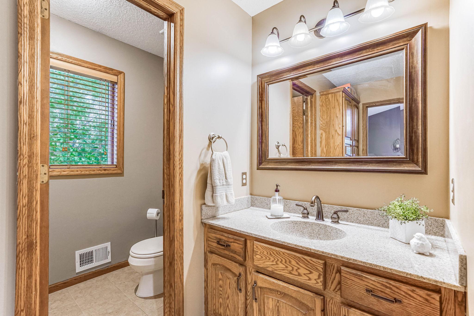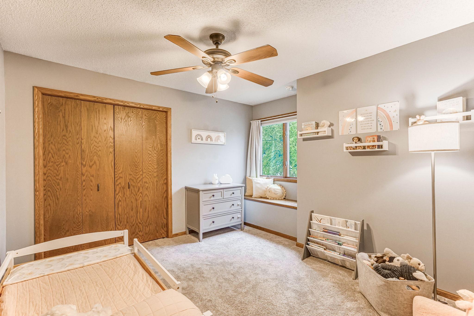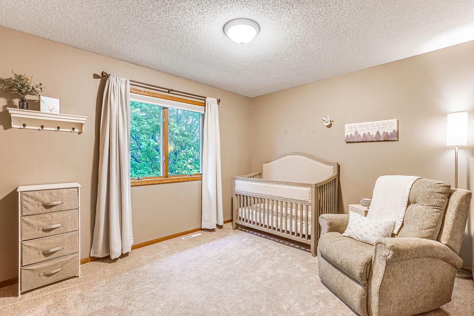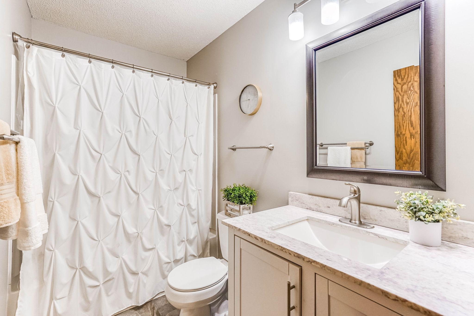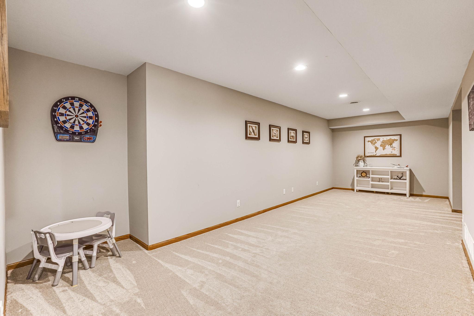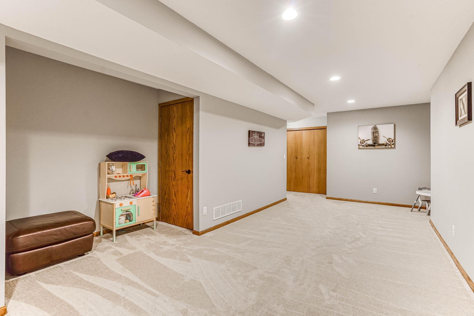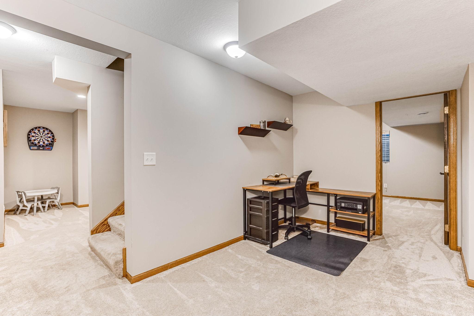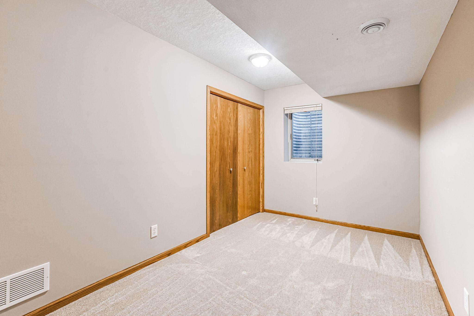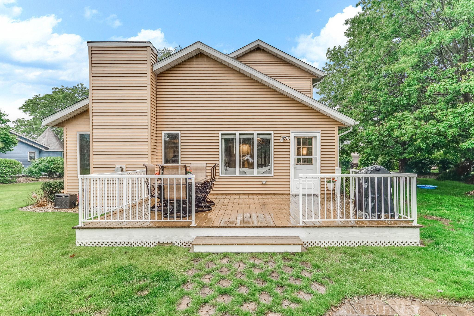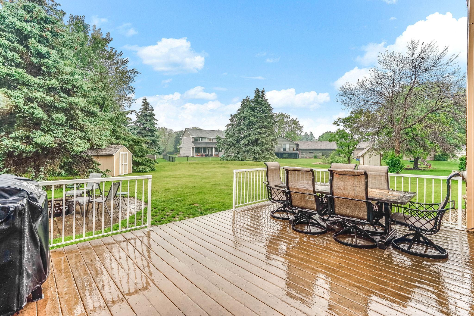
Property Listing
Description
This home gives you an excellent opportunity to live in a well developed area of Hastings with many custom homes and quick access to highways. The kitchen has been updated, including a center island, quartz counters, stainless steel appliances and gas a range. Adjacent to the kitchen through the French doors the 4 season sun room can serve many purposes as your family needs change. The cabinets include a lazy susan, appliance center, and a desk with overhead cabinets. Just off the sun room is your access to a low maintenance patio deck overlooking the .56 acre lot. The living rooms boasts a gas fireplace with a beautiful stone front. The main level also includes a formal dining area, or this area can be another area to use as you choose. Three bedrooms are located on the upper level along with a 3/4 master bath and a full primary bath with a new vanity, quartz top and ceramic floor. In the lower level the family room allows space for recreational activities along with another room with an egress window that can be your 4th bedroom. Included is a water softener, new in 2024, a high efficiency furnace, Andersen windows, 11 house water filtration system that also reduces the PFAS in the water. Underground sprinklers, 4-5 year old shingles and poured concrete basement walls. There is crawl space under the sunroom with a poured concrete floor.Property Information
Status: Active
Sub Type: ********
List Price: $459,900
MLS#: 6729609
Current Price: $459,900
Address: 38 Jefferson Court, Hastings, MN 55033
City: Hastings
State: MN
Postal Code: 55033
Geo Lat: 44.750553
Geo Lon: -92.880615
Subdivision: Pleasant Valley 5th Add
County: Dakota
Property Description
Year Built: 1992
Lot Size SqFt: 24829.2
Gen Tax: 4346
Specials Inst: 0
High School: ********
Square Ft. Source:
Above Grade Finished Area:
Below Grade Finished Area:
Below Grade Unfinished Area:
Total SqFt.: 3060
Style: Array
Total Bedrooms: 4
Total Bathrooms: 3
Total Full Baths: 1
Garage Type:
Garage Stalls: 2
Waterfront:
Property Features
Exterior:
Roof:
Foundation:
Lot Feat/Fld Plain: Array
Interior Amenities:
Inclusions: ********
Exterior Amenities:
Heat System:
Air Conditioning:
Utilities:


