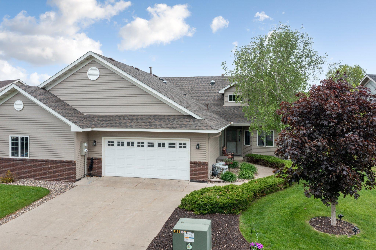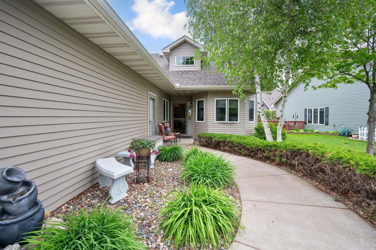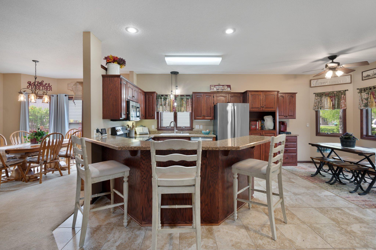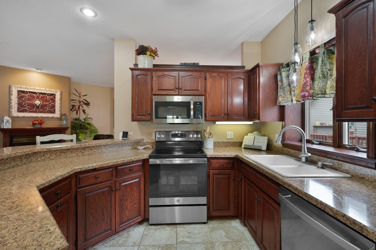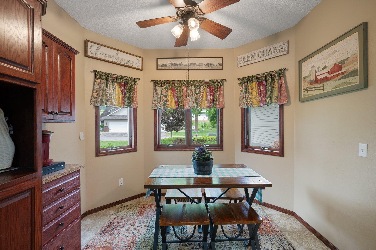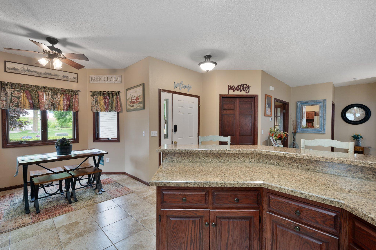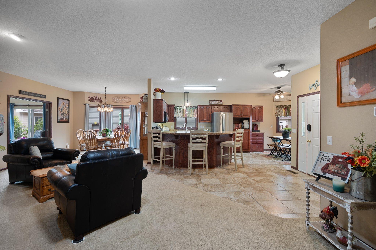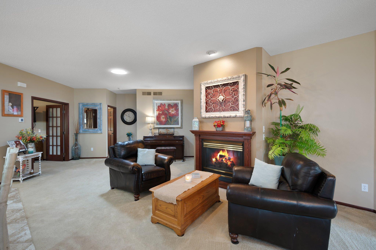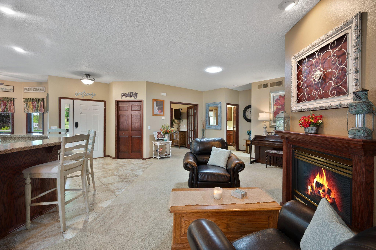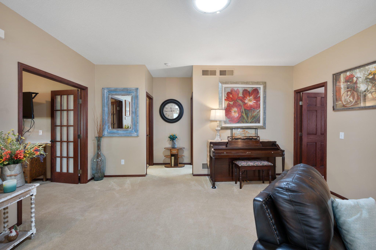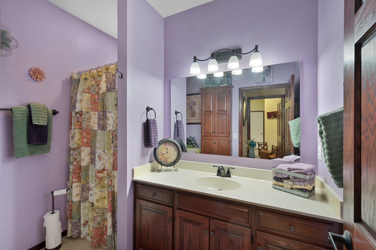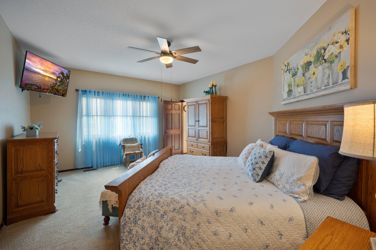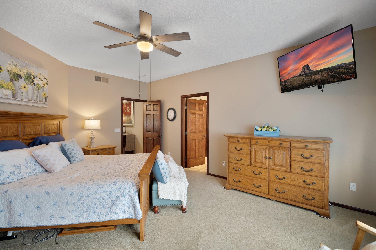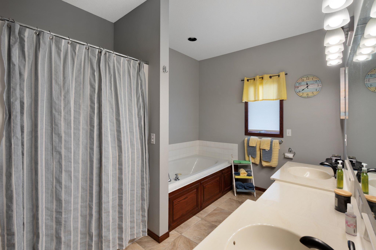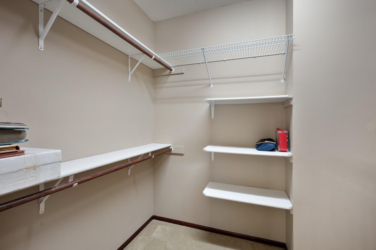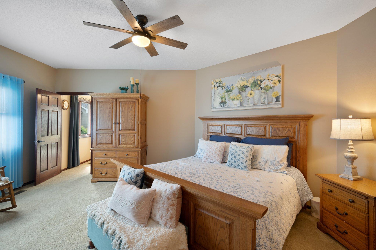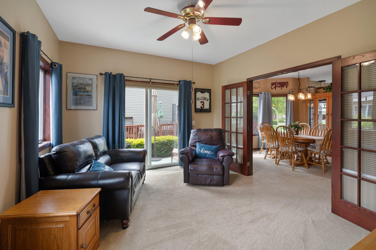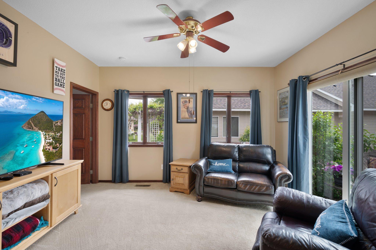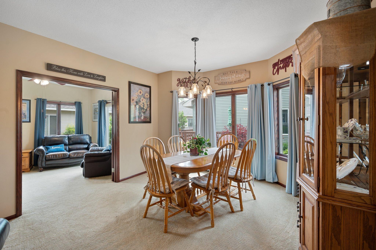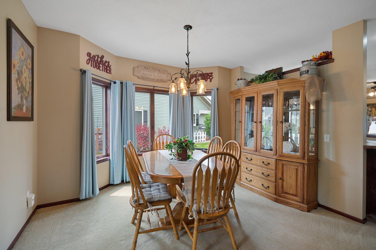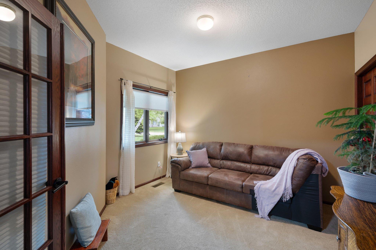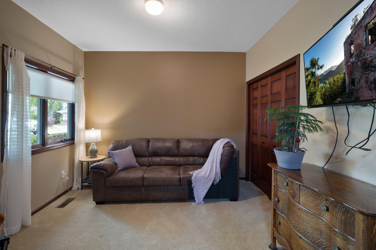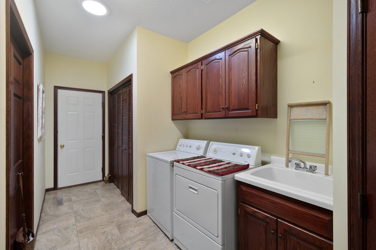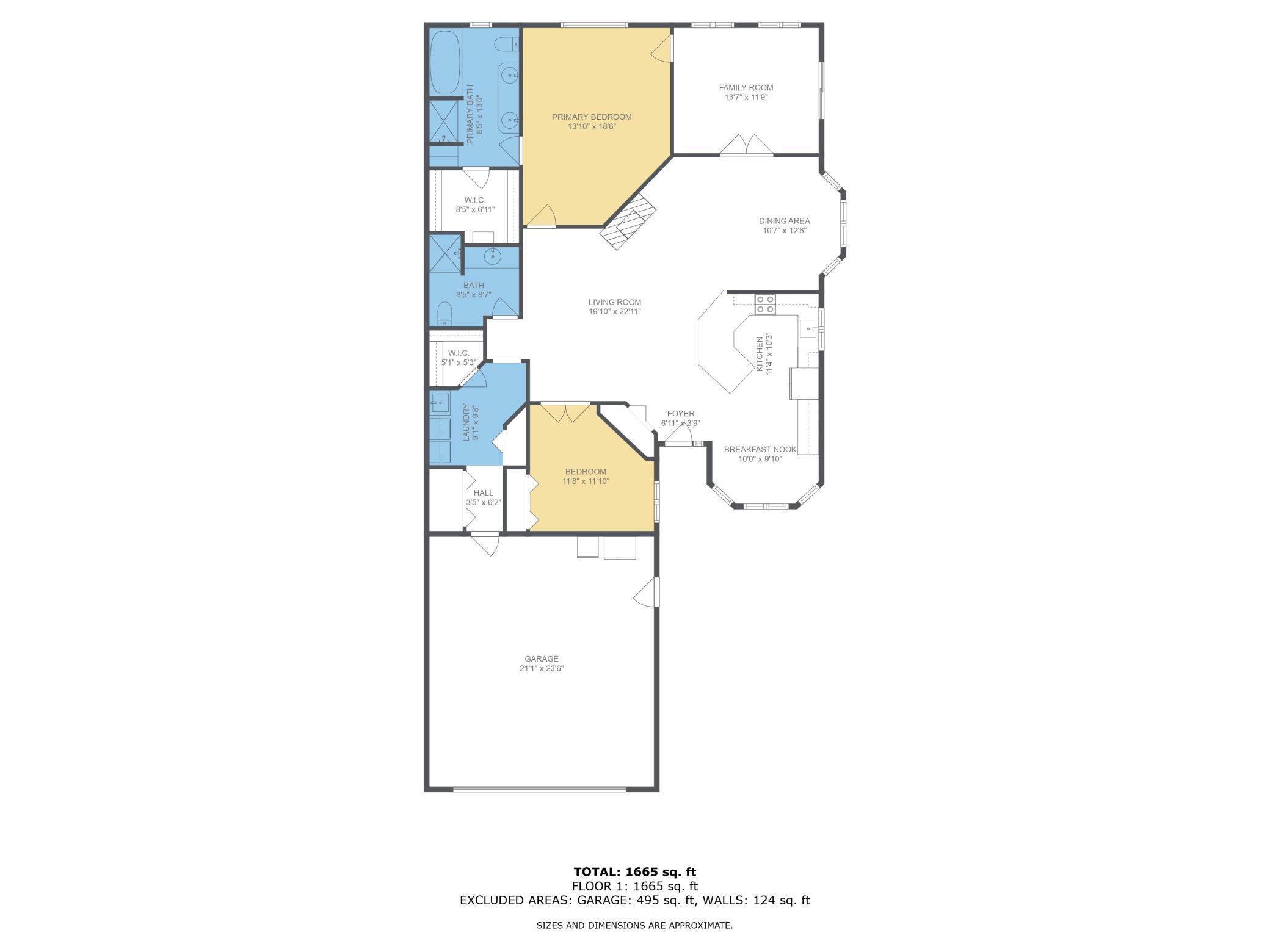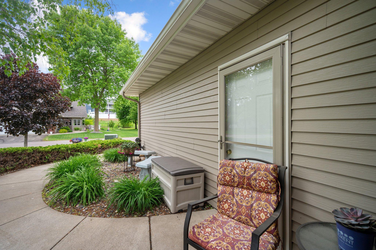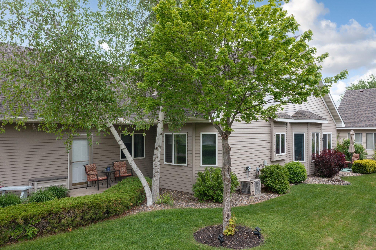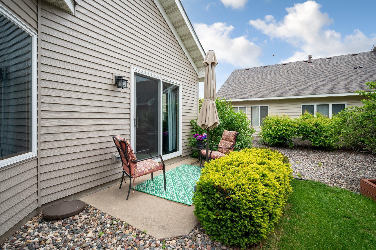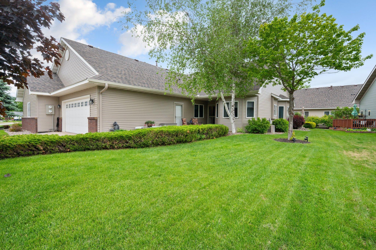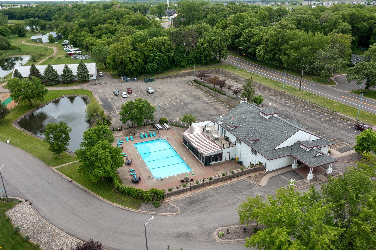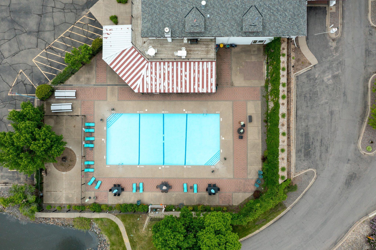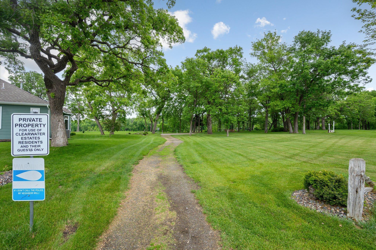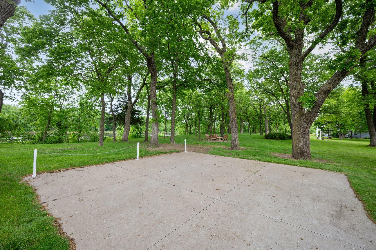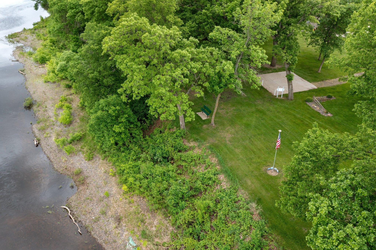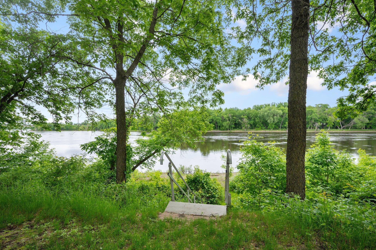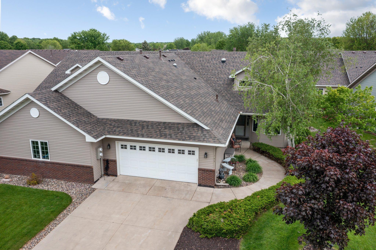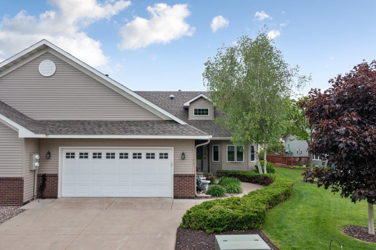
Property Listing
Description
Welcome to this a meticulously maintained one-level twin home in the heart of a charming golf cart community, where a sense of ease and connection defines daily life! Step into a home that feels effortlessly inviting. The spacious kitchen, a hub of warmth and functionality, boasts newer stainless-steel appliances, pull-out shelving, and a spacious breakfast bar, making meal prep and casual gatherings feel seamless and joyful. Living on one level brings a sense of simplicity and accessibility, allowing you to move through your home with ease and grace. The primary bedroom features a large bath and walk-in closet. The sunroom offers a cozy spot for morning coffee or evening movies. The heated garage provides year-round comfort and a cozy retreat for your vehicle or hobby space, no matter the Minnesota weather. A newer roof and siding ensure worry-free living and lasting curb appeal. Beyond the home, the community fosters a deep sense of belonging. The nearby clubhouse is a vibrant gathering place for card games, happy hours, and potluck dinners, creating cherished memories with neighbors who feel like family. The party room, exercise room, and library offer spaces to celebrate, stay active, and unwind. The large, outdoor pool and neighboring disc golf course invite relaxation and recreation, with breathtaking views of the Mississippi River. A serene river walk evokes tranquility and inspiration. Every feature and amenity here is designed to make you feel connected, comfortable, and truly at home!Property Information
Status: Active
Sub Type: ********
List Price: $314,900
MLS#: 6729520
Current Price: $314,900
Address: 145 Bluebird Lane, Clearwater, MN 55320
City: Clearwater
State: MN
Postal Code: 55320
Geo Lat: 45.412609
Geo Lon: -94.041444
Subdivision: Clearwater Estates
County: Wright
Property Description
Year Built: 1996
Lot Size SqFt: 5227.2
Gen Tax: 3214
Specials Inst: 0
High School: ********
Square Ft. Source:
Above Grade Finished Area:
Below Grade Finished Area:
Below Grade Unfinished Area:
Total SqFt.: 1773
Style: Array
Total Bedrooms: 2
Total Bathrooms: 2
Total Full Baths: 1
Garage Type:
Garage Stalls: 2
Waterfront:
Property Features
Exterior:
Roof:
Foundation:
Lot Feat/Fld Plain:
Interior Amenities:
Inclusions: ********
Exterior Amenities:
Heat System:
Air Conditioning:
Utilities:


