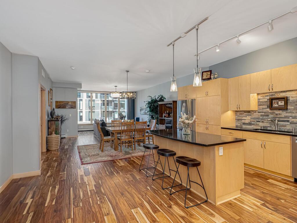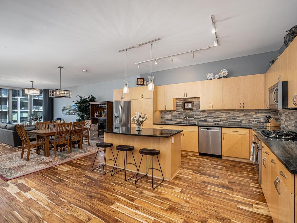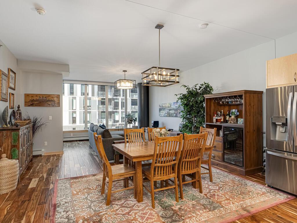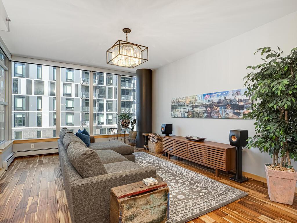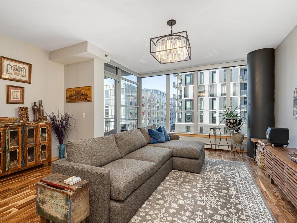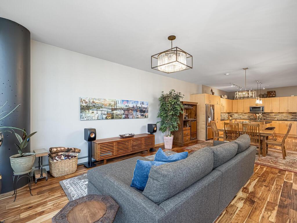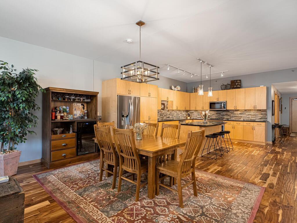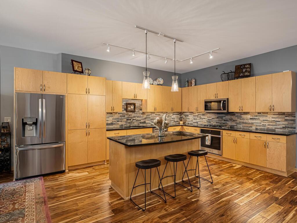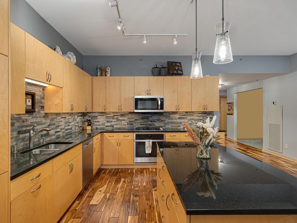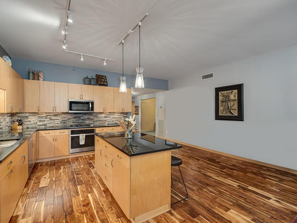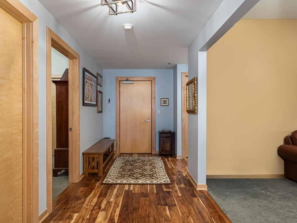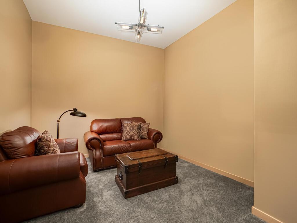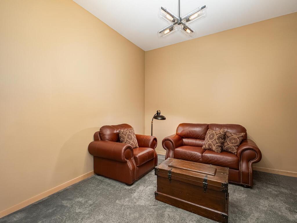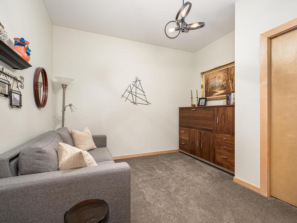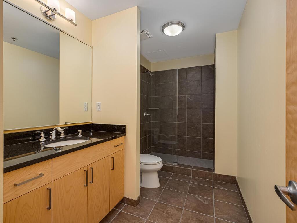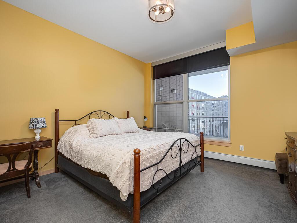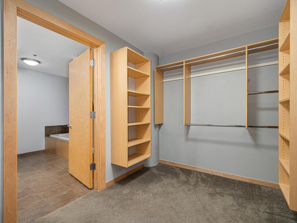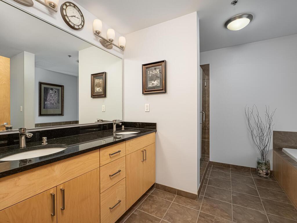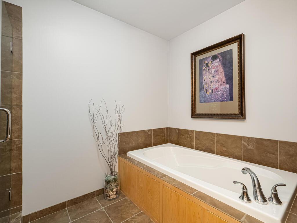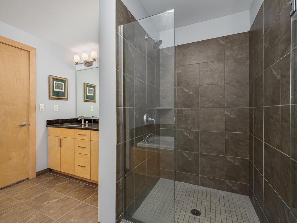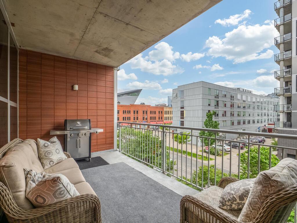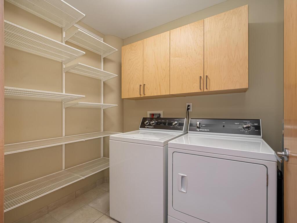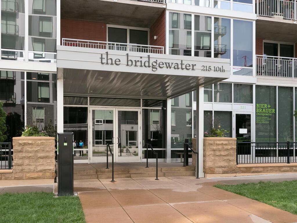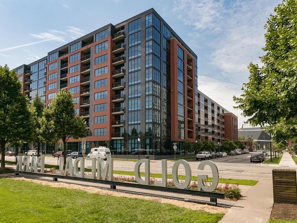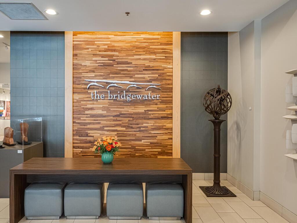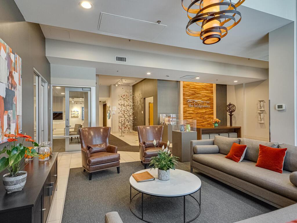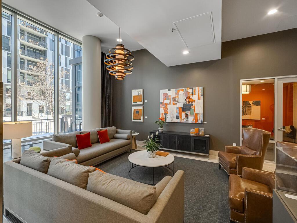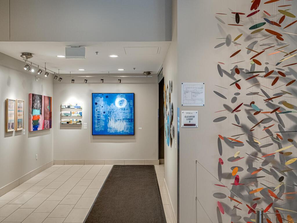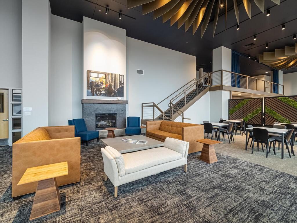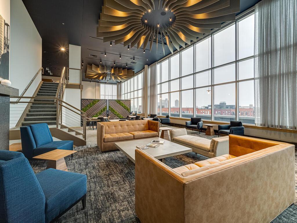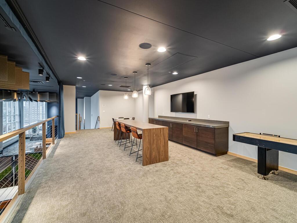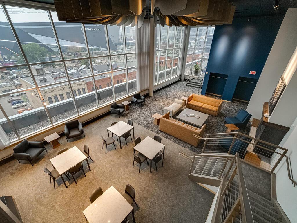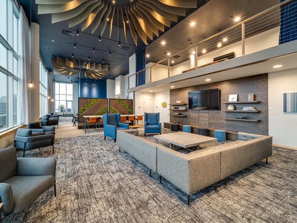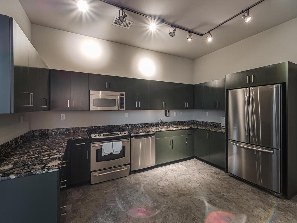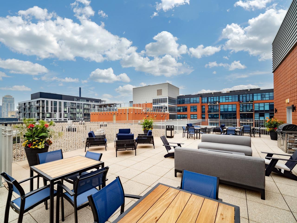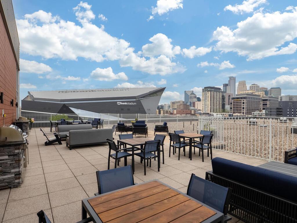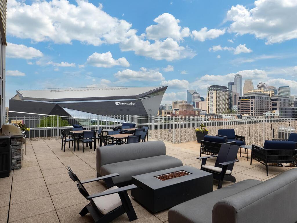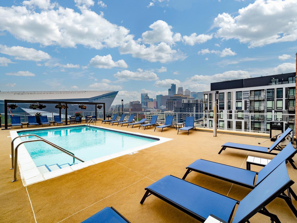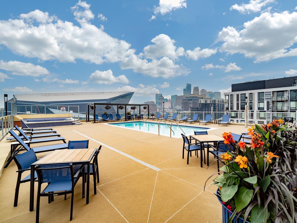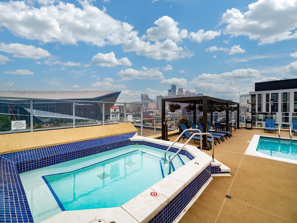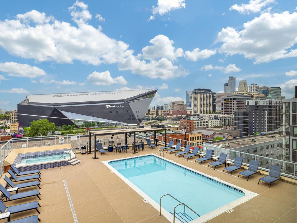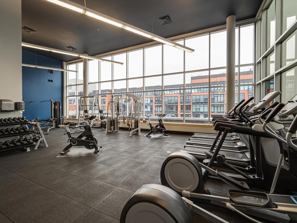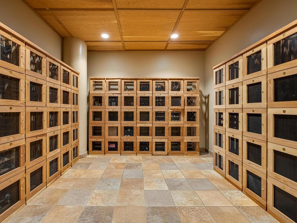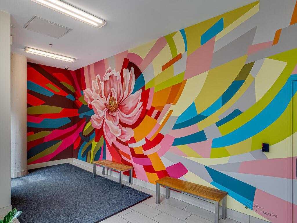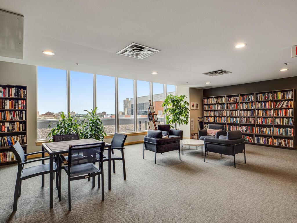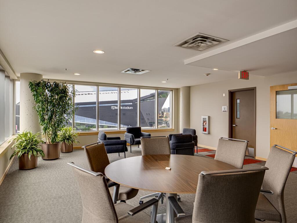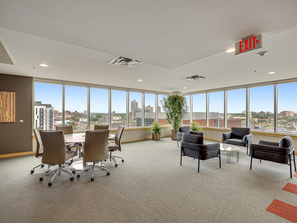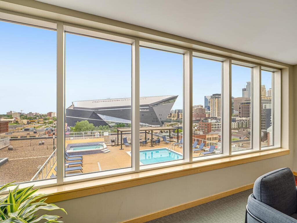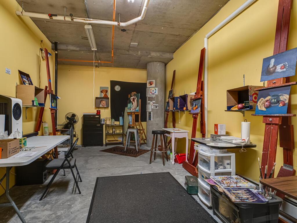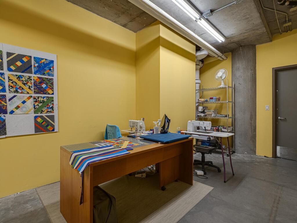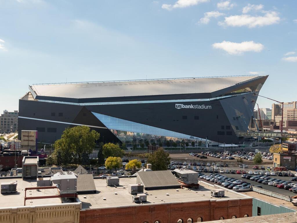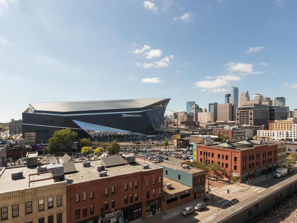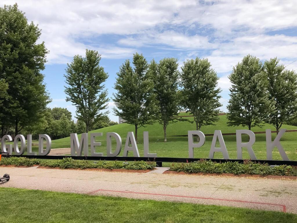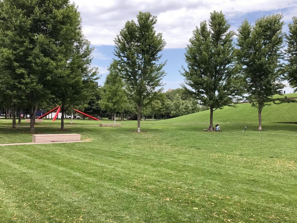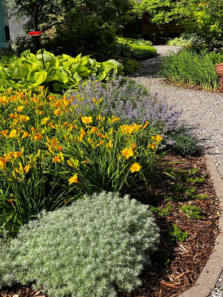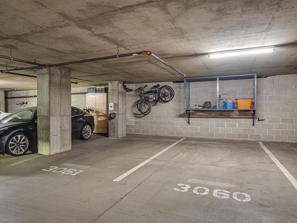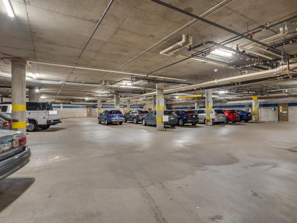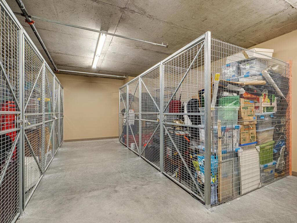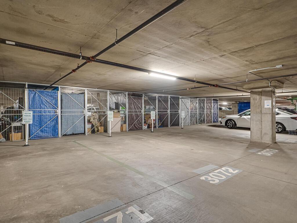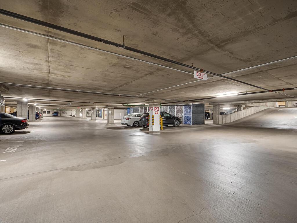
Property Listing
Description
Welcome to unparalleled luxury at Bridgewater Lofts located in the center of the Mill District with easy access to Gold Medal Park and a block to the riverfront. The location is known for walkability with retail and restaurants in the building and the surrounding blocks - don't forget the desirable farmers market. This spacious residence features 2 bedrooms, 2 bathrooms, and a versatile den—ideal for a home office, music room, or ability to become a 3rd bedroom. The expansive open-concept kitchen seamlessly flows into the living area, creating an inviting space for both relaxation and entertainment with a wall of windows. Culinary enthusiasts will appreciate the abundance of cabinetry, newer appliances, and gorgeous hardwood floors that extend throughout the home. The primary suite includes a walk-in closet an ensuite bathroom with dual vanities, a soaking tub, and a separate glass-enclosed shower. Step outside onto a huge private balcony off the living area or check out the premium amenities, including a refreshing pool, rejuvenating hot tub, fully-equipped fitness center, and a rooftop lounge complete with BBQ facilities and cozy fire pits. The two-story community room serves as a perfect venue for social events and gatherings. This home has great storage space in both bedrooms, kitchen, laundry room, a full size storage locker, licensed wine cabinet in a climate controlled wine room, and two parking stalls. Don’t miss this opportunity to live in style with everything you need at your doorstep!Property Information
Status: Active
Sub Type: ********
List Price: $639,900
MLS#: 6729403
Current Price: $639,900
Address: 215 10th Avenue S, 320, Minneapolis, MN 55415
City: Minneapolis
State: MN
Postal Code: 55415
Geo Lat: 44.976168
Geo Lon: -93.253735
Subdivision: Cic 1766 Bridgewater Lofts
County: Hennepin
Property Description
Year Built: 2006
Lot Size SqFt: 89733.6
Gen Tax: 7270.16
Specials Inst: 0
High School: ********
Square Ft. Source:
Above Grade Finished Area:
Below Grade Finished Area:
Below Grade Unfinished Area:
Total SqFt.: 1793
Style: Array
Total Bedrooms: 2
Total Bathrooms: 2
Total Full Baths: 1
Garage Type:
Garage Stalls: 2
Waterfront:
Property Features
Exterior:
Roof:
Foundation:
Lot Feat/Fld Plain:
Interior Amenities:
Inclusions: ********
Exterior Amenities:
Heat System:
Air Conditioning:
Utilities:


