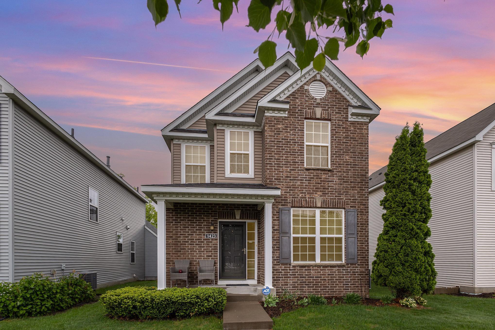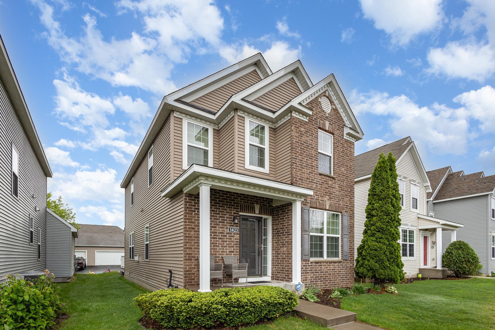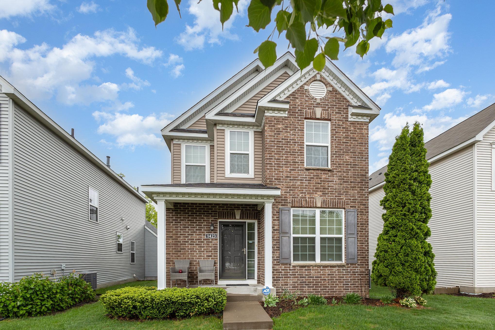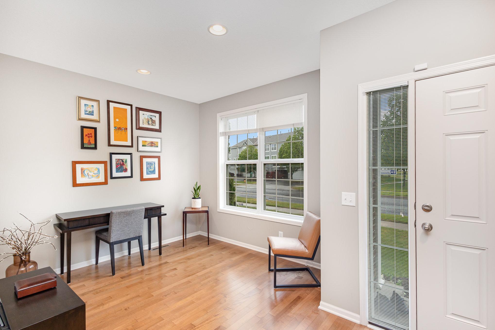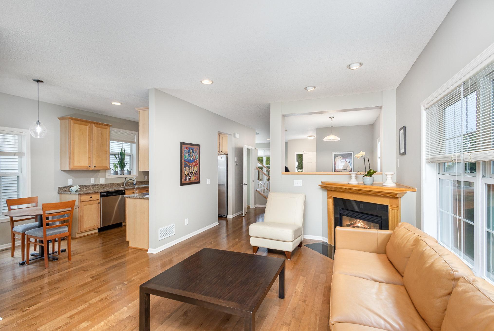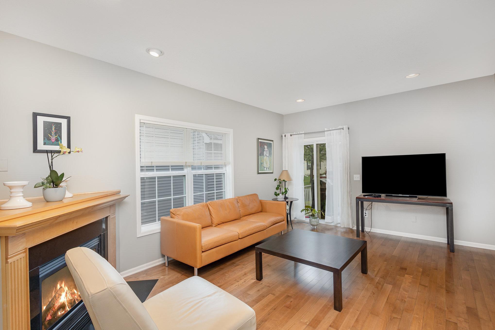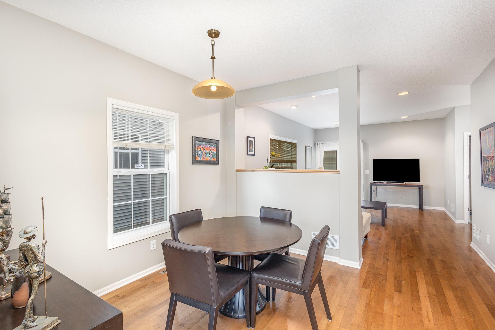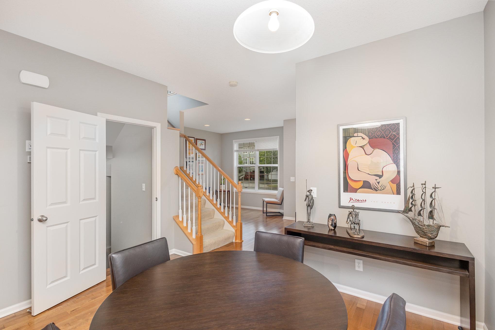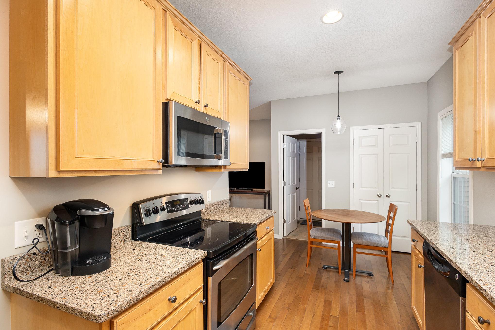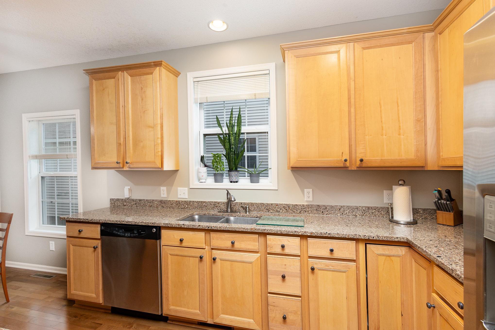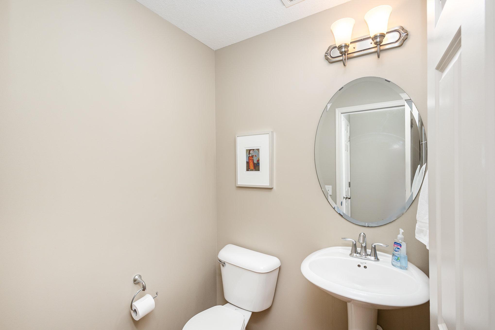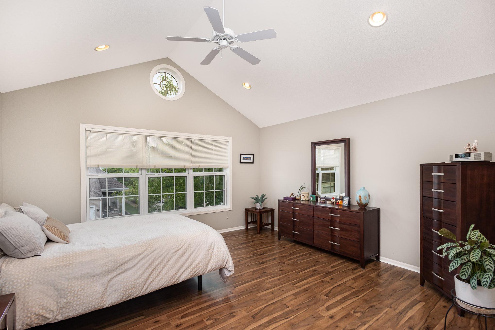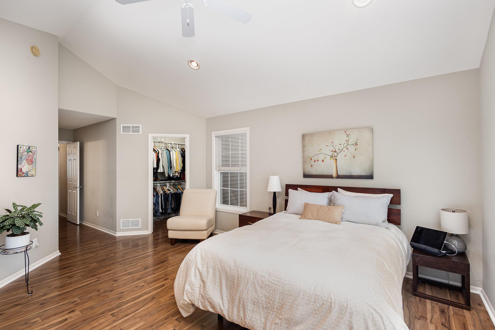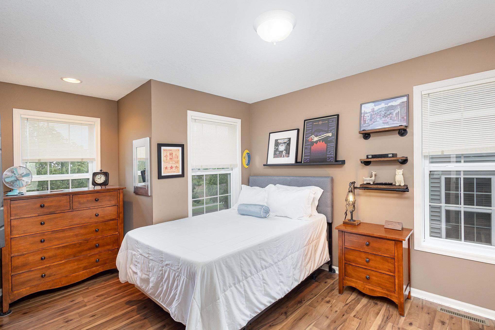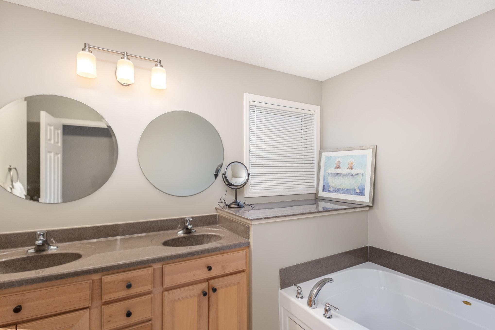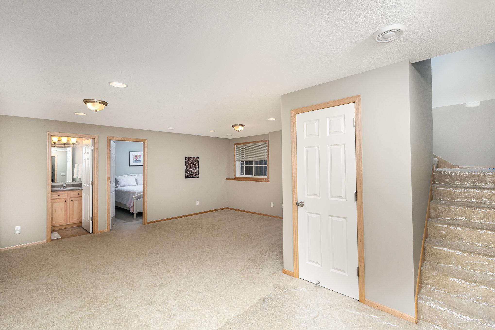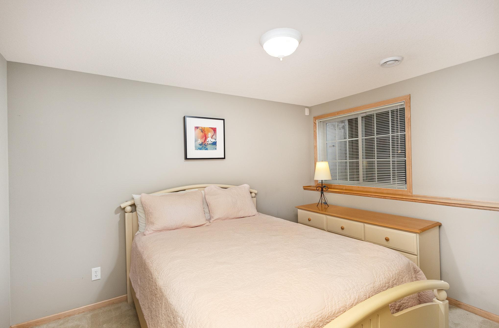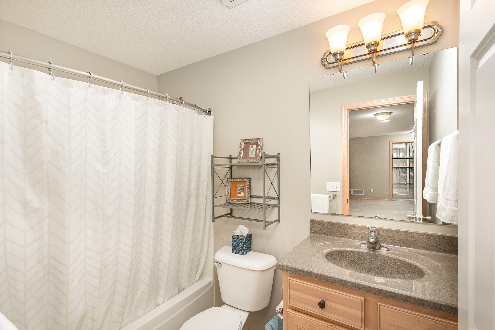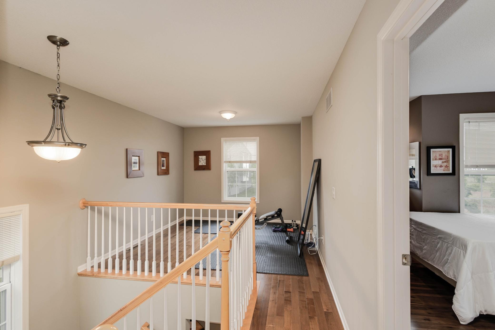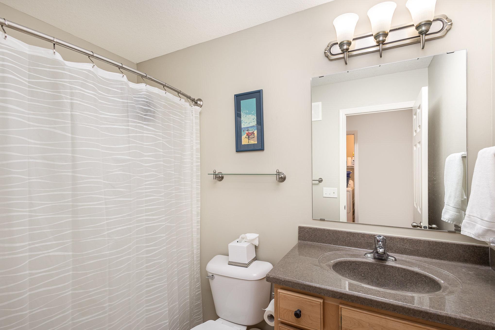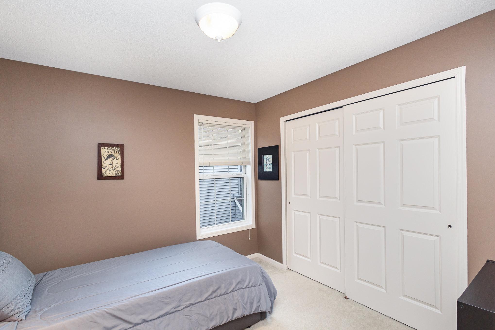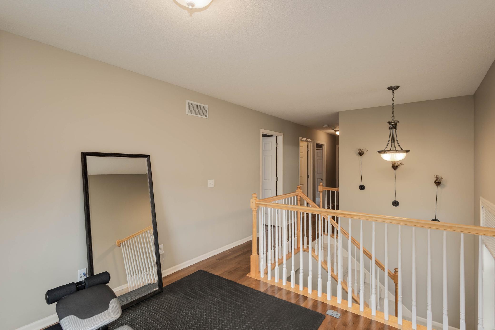
Property Listing
Description
Welcome home! Don't miss your opportunity to make this your home. The main level features hardwood floors, maple cabinetry and stainless steel appliances. Enjoy the seamless flow between the kitchen, breakfast nook and separate dining room. The main level also incorporates a convenient powder room. As you enter this home you are welcomed into the convenient and flexible den to study, relac or entertain. The living room boasts a gas fireplace adjacent to the maintenance free deck. Vaulted primary bedroom win an ensuite and walk-in closet. Three bedrooms on one level, complemented by updated flooring for a fresh, modern look. Hardwood and tile floors on the main and upper level with carpet leading up the stairs and throughout the finished lower level, comfort is guaranteed. Fully finished basement offers additional space for entertaining or relaxation. Other recent updates include a new roof, vinyl siding, water heater and sump pump. Other amenities include 2 walk in closets, quartz counter tops and ceiling fan. All furniture on the upper level may be included in the purchase, as well as the sofa on the main level. Garage cabninets are excluded. Located in a vibrant community, you'll have access to a park, gazebo, and outdoor pool. Plus, scenic Dean Lakes trails just steps out the front door.Property Information
Status: Active
Sub Type: ********
List Price: $398,967
MLS#: 6729365
Current Price: $398,967
Address: 1423 Savanna Drive, Shakopee, MN 55379
City: Shakopee
State: MN
Postal Code: 55379
Geo Lat: 44.779392
Geo Lon: -93.458589
Subdivision: Dean Lakes 1st Add
County: Scott
Property Description
Year Built: 2008
Lot Size SqFt: 3920.4
Gen Tax: 3560
Specials Inst: 0
High School: ********
Square Ft. Source:
Above Grade Finished Area:
Below Grade Finished Area:
Below Grade Unfinished Area:
Total SqFt.: 2892
Style: Array
Total Bedrooms: 4
Total Bathrooms: 3
Total Full Baths: 3
Garage Type:
Garage Stalls: 2
Waterfront:
Property Features
Exterior:
Roof:
Foundation:
Lot Feat/Fld Plain: Array
Interior Amenities:
Inclusions: ********
Exterior Amenities:
Heat System:
Air Conditioning:
Utilities:


