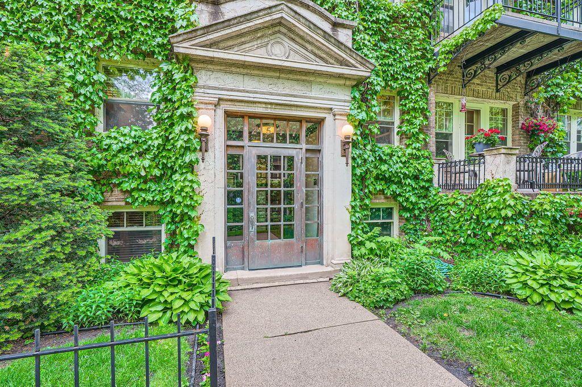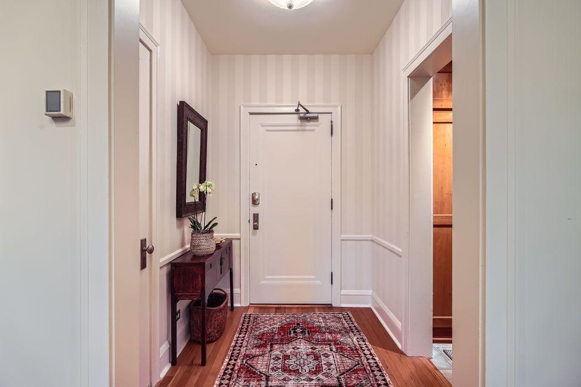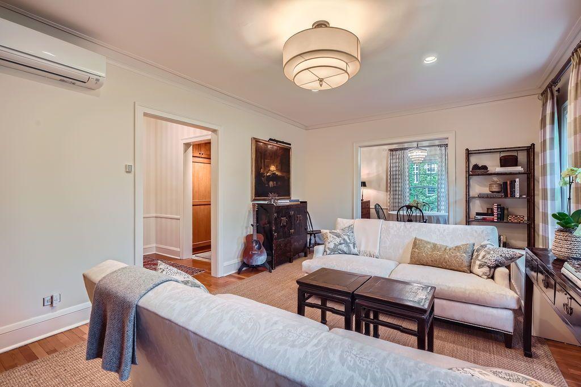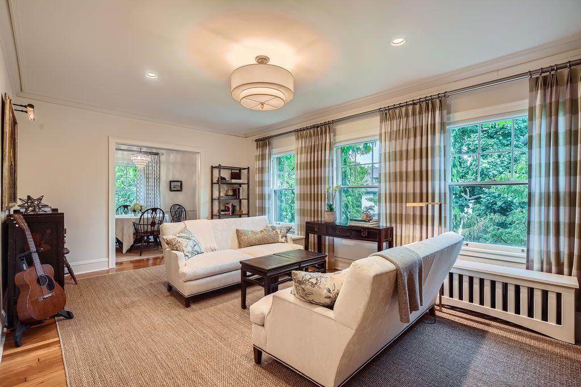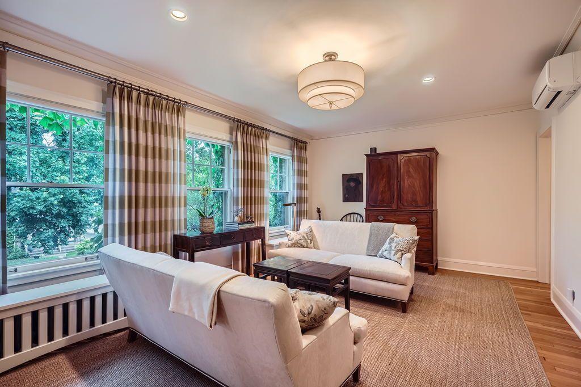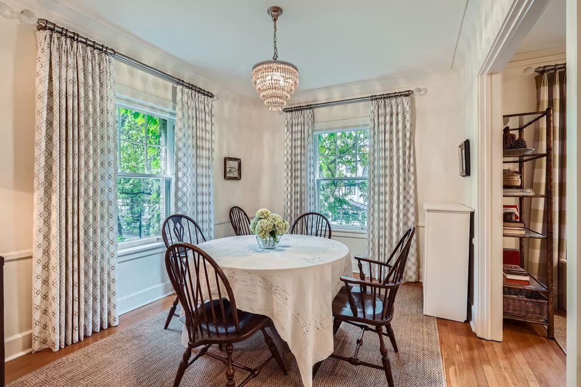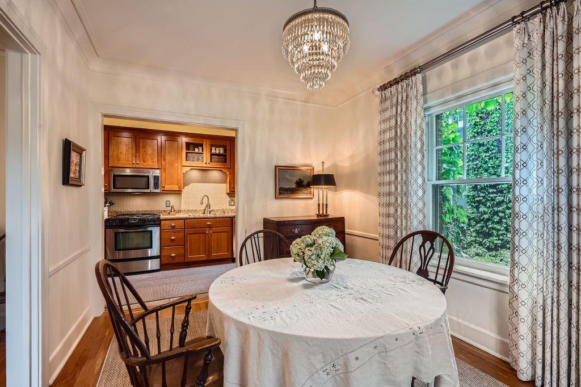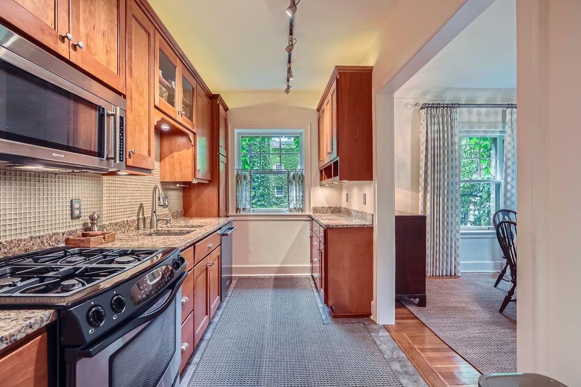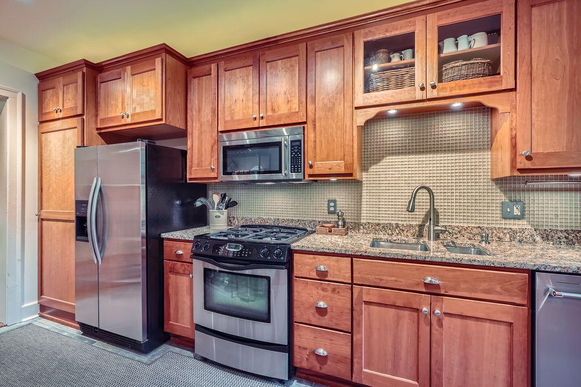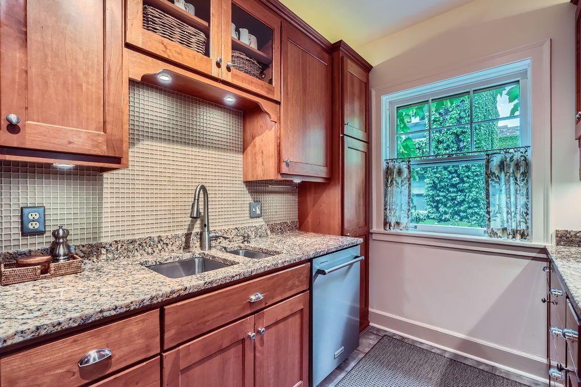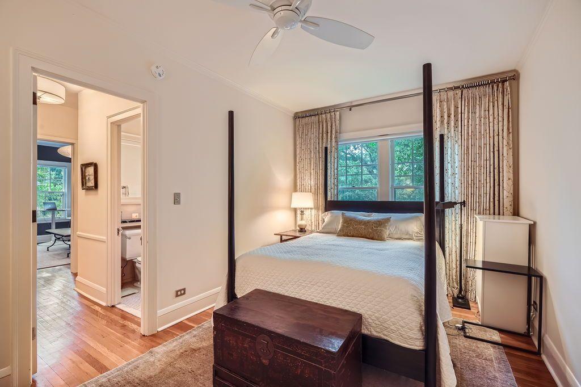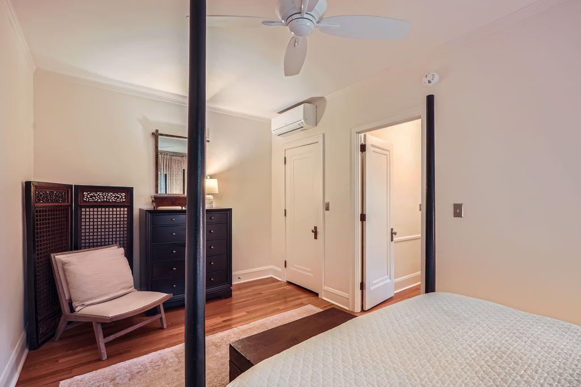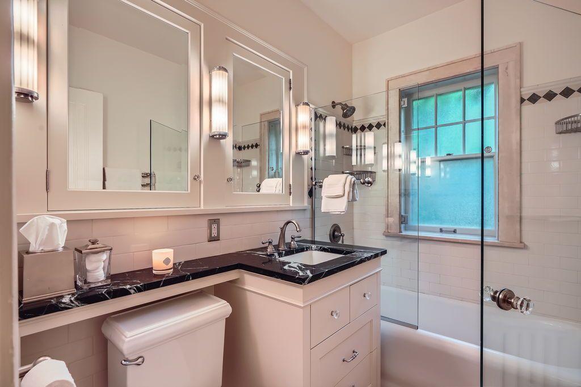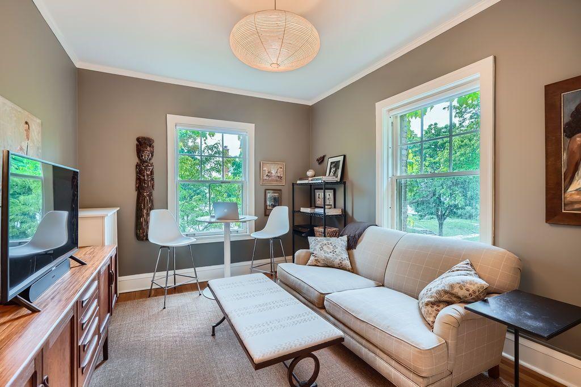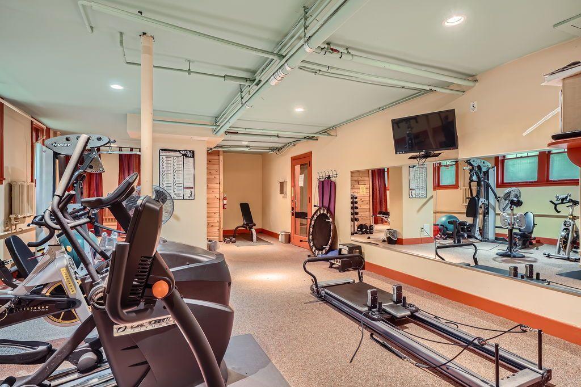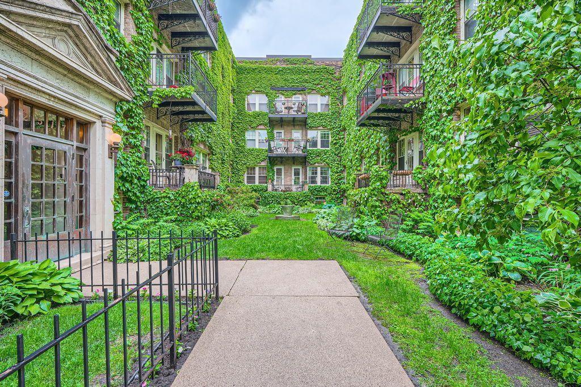
Property Listing
Description
Welcome to The Claridge, a charming ivy covered brick landmark that evokes the elegance of a European classic. Ideally situated just blocks from Lake of the Isles, this prime location offers convenient access to both Uptown and downtown, Target field and major expressways. This light-filled corner unit features windows on three sides and boasts nine-foot ceilings that create a bright and airy ambiance. Thoughtfully designed and professionally decorated, this unit includes custom window treatments, designer lighting, and a beautifully updated tile and marble bath. Elegant touches throughout — such as generous millwork, a built-in hallway linen closet, and walk-in closets with custom built-ins — reflect the timeless craftsmanship of a bygone era. Quiet hot water radiator heating plus 3 mini-split AC/heat units for year round comfort, plus an in-unit washer & dryer. The Claridge offers an array of premium amenities as well, including a roof top deck with sweeping views, a fully equipped fitness center, sauna, party room, guest suite, craft room, additional storage unit plus a detached assigned single car garage. More than just a residence, The Claridge is a warm and welcoming community — the perfect place to feel right at home. Optionally & uniquely available fully furnished & turn key.Property Information
Status: Active
Sub Type: ********
List Price: $379,000
MLS#: 6729228
Current Price: $379,000
Address: 2517 Humboldt Avenue S, 201, Minneapolis, MN 55405
City: Minneapolis
State: MN
Postal Code: 55405
Geo Lat: 44.956291
Geo Lon: -93.297573
Subdivision: Cic 1368 The Claridge Condo
County: Hennepin
Property Description
Year Built: 1922
Lot Size SqFt: 43560
Gen Tax: 5324
Specials Inst: 0
High School: ********
Square Ft. Source:
Above Grade Finished Area:
Below Grade Finished Area:
Below Grade Unfinished Area:
Total SqFt.: 1229
Style: Array
Total Bedrooms: 2
Total Bathrooms: 1
Total Full Baths: 1
Garage Type:
Garage Stalls: 1
Waterfront:
Property Features
Exterior:
Roof:
Foundation:
Lot Feat/Fld Plain:
Interior Amenities:
Inclusions: ********
Exterior Amenities:
Heat System:
Air Conditioning:
Utilities:


