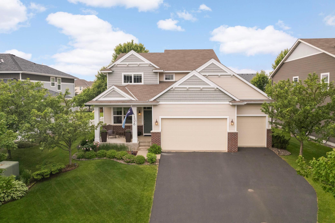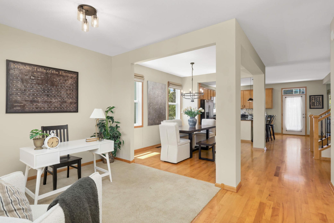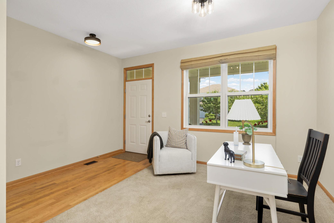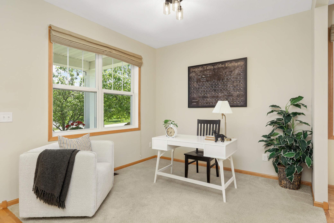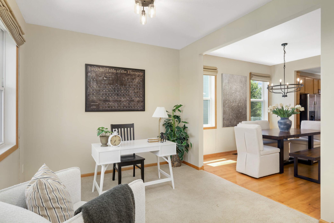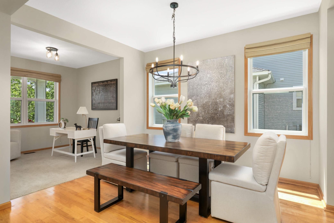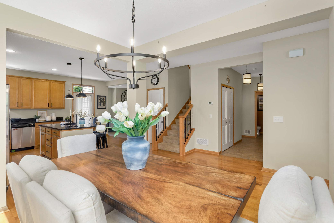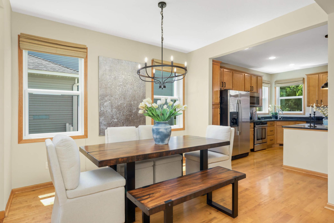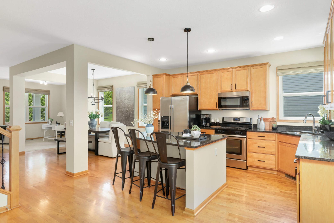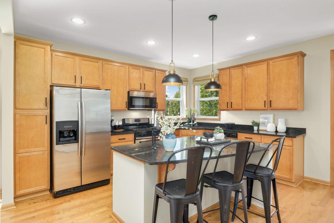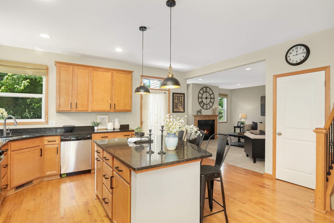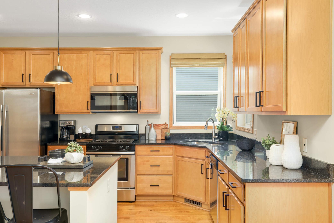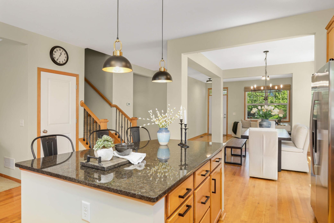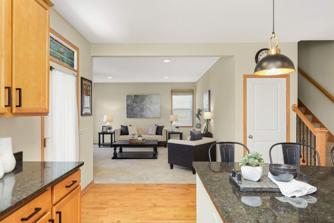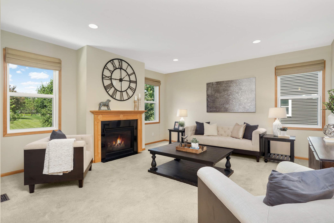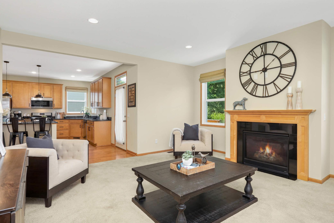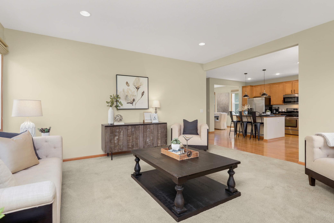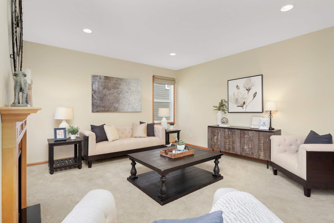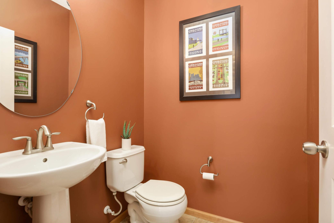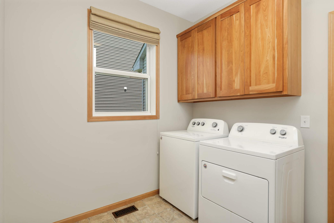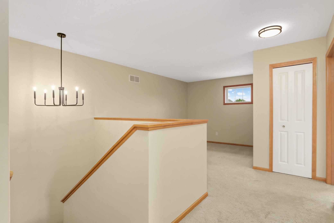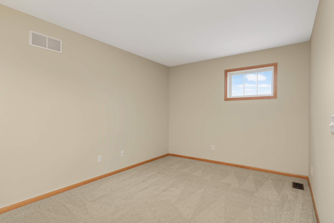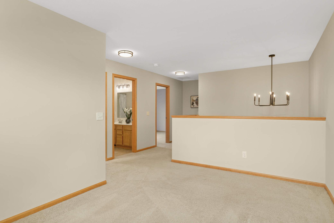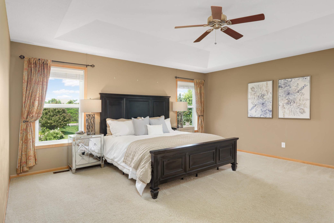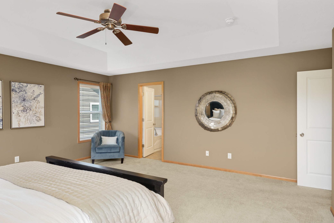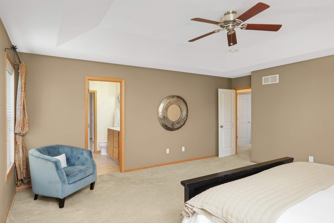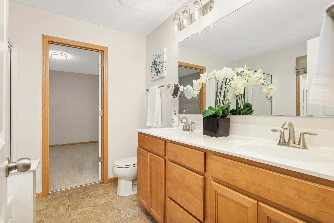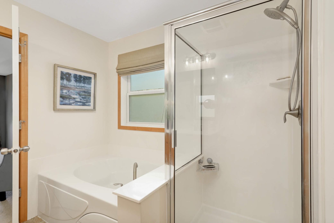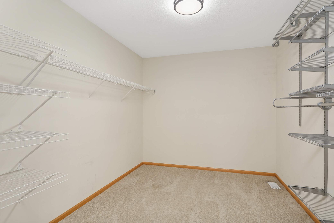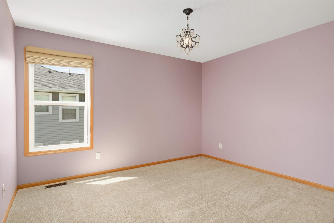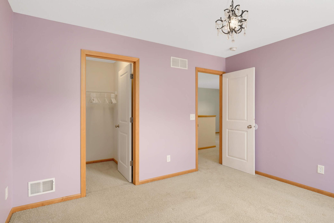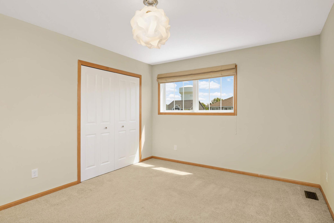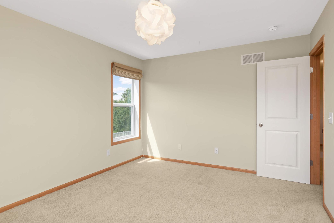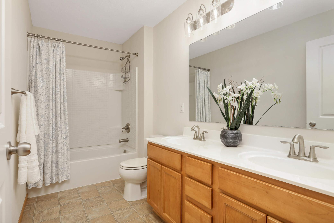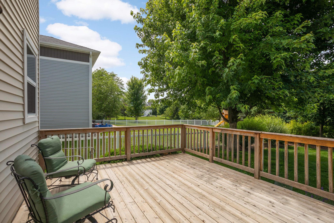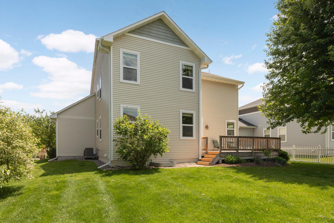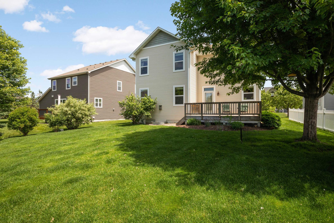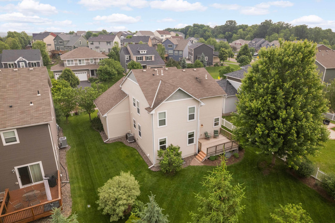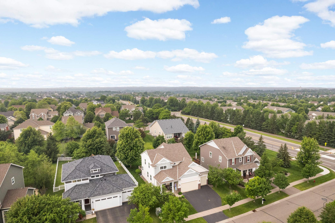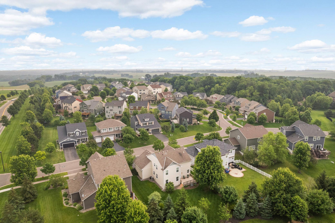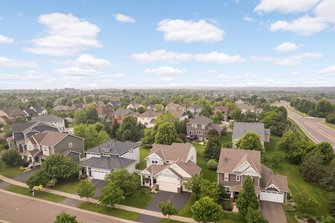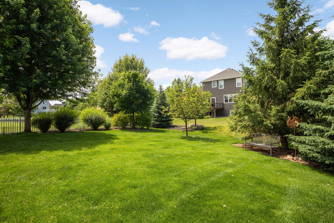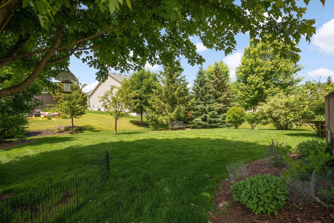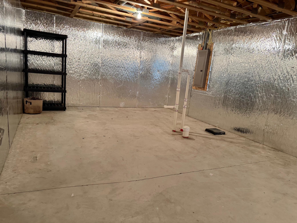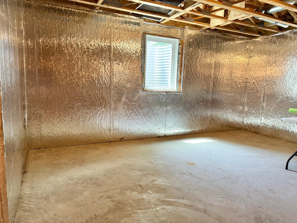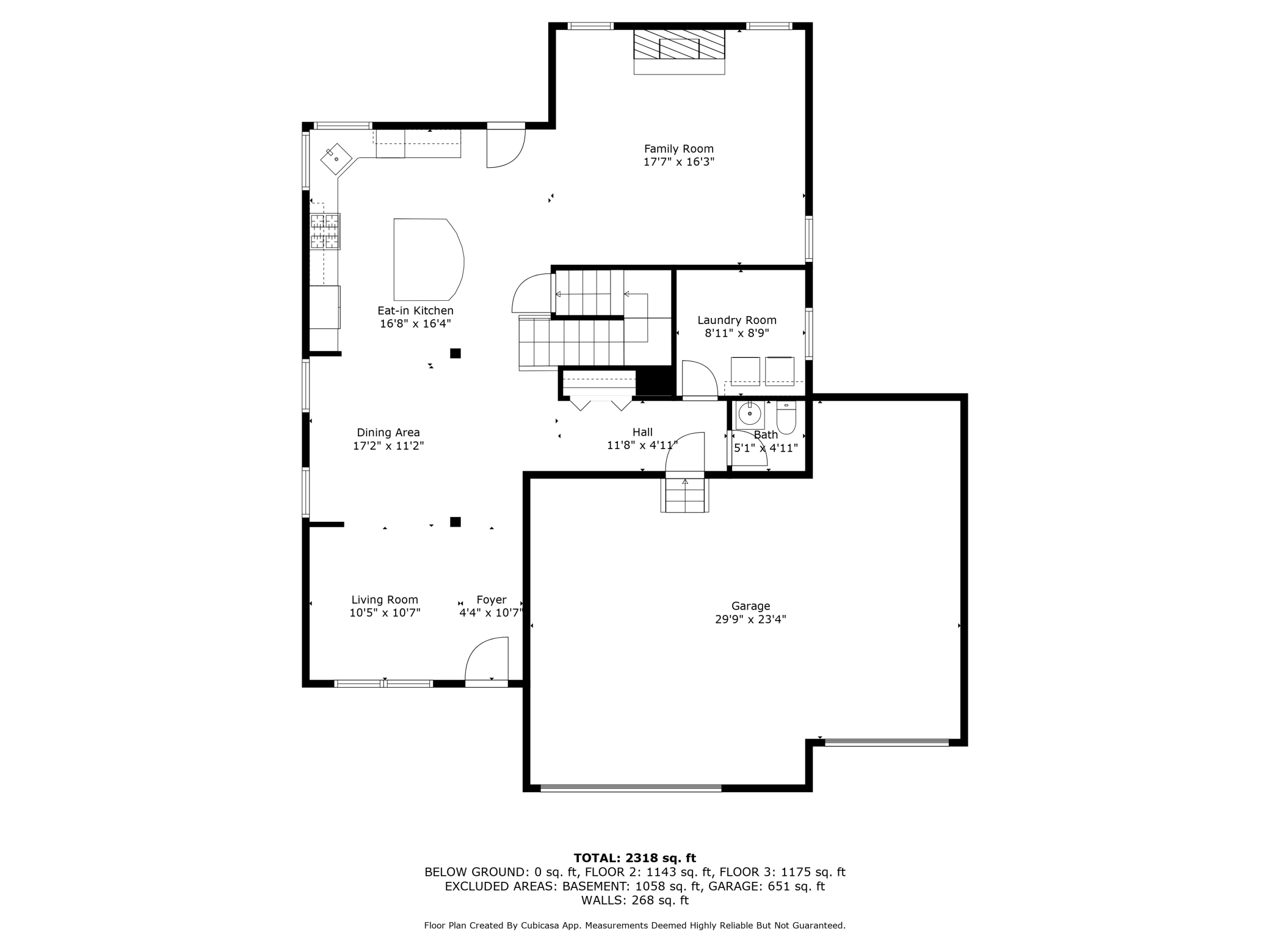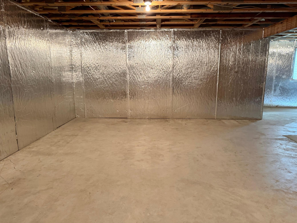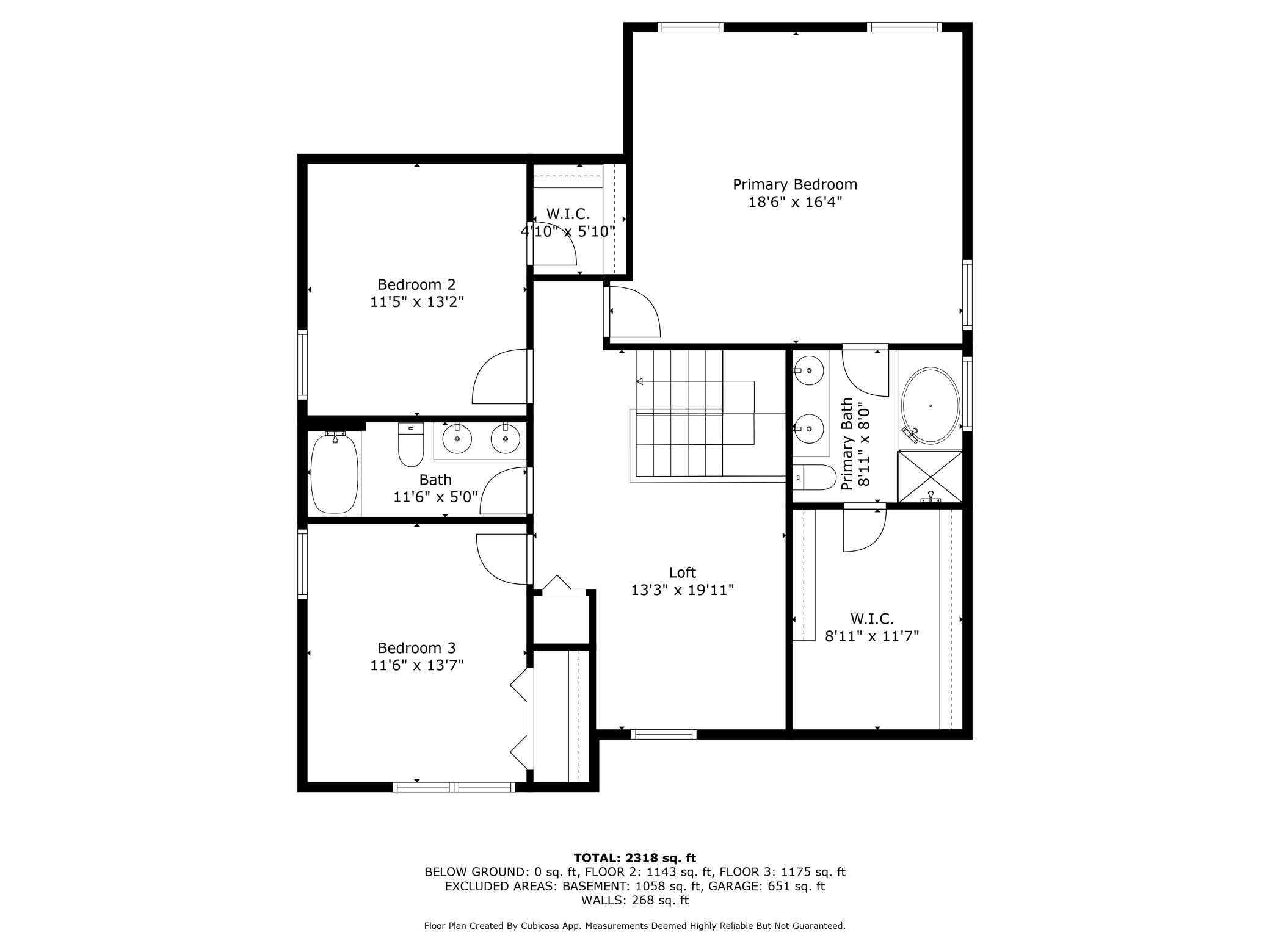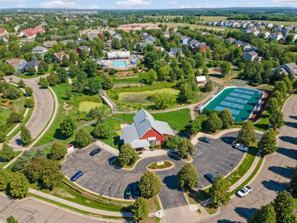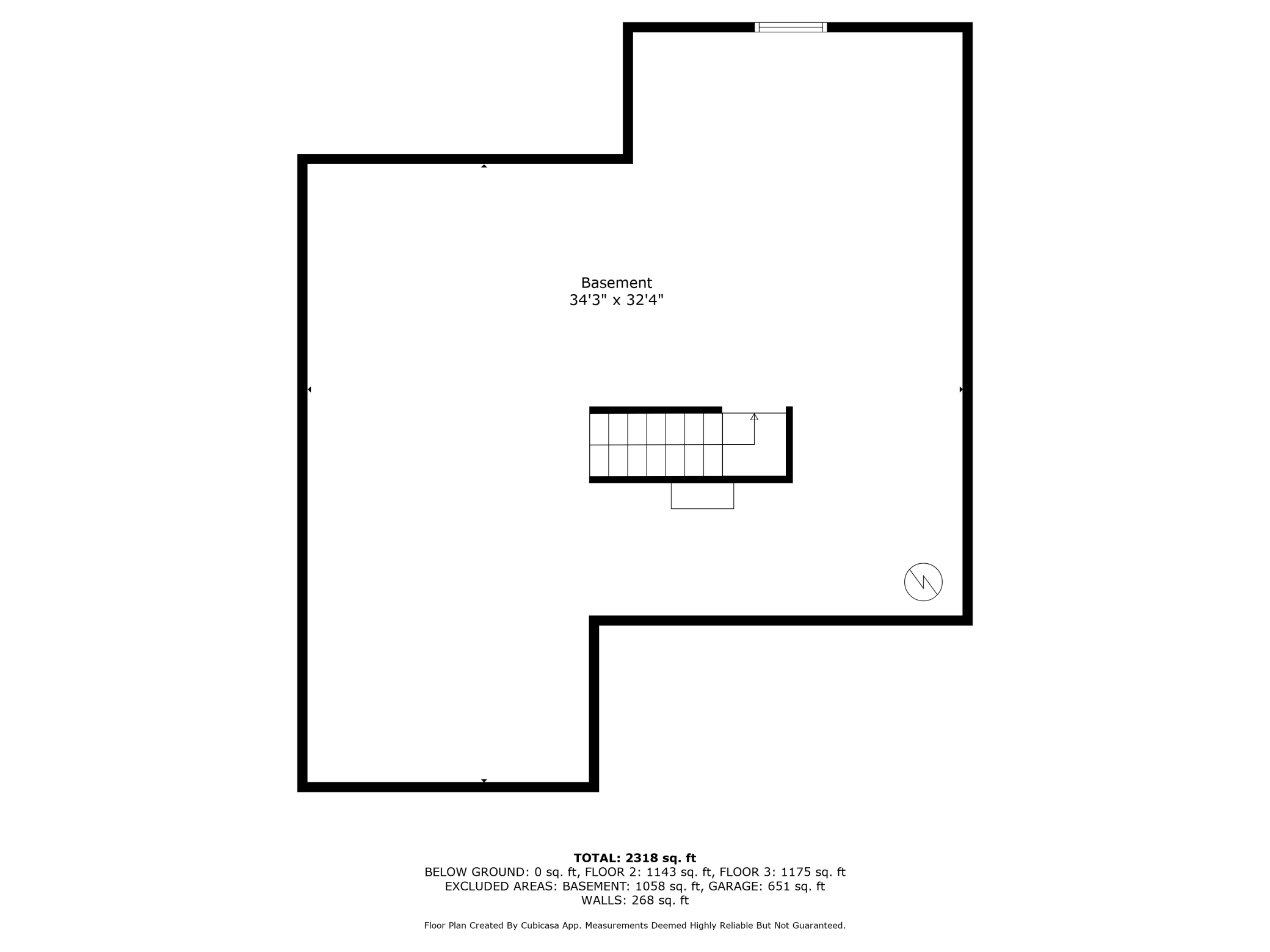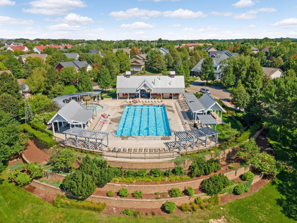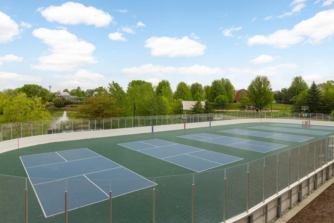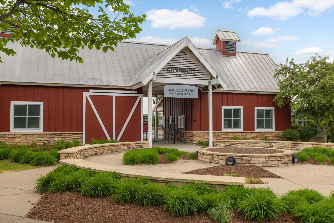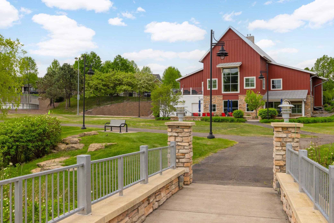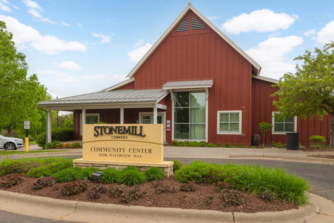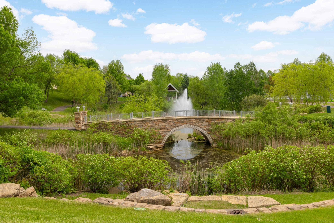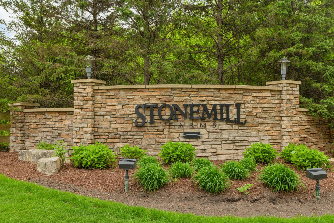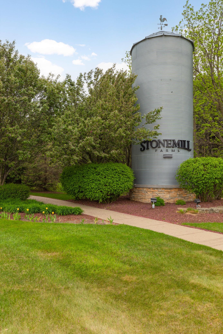
Property Listing
Description
A beautiful home in the coveted Stonemill Farms neighborhood! The charming front porch you’ve always wanted welcomes you! Foyer opens to the flexroom, ideal for a home office, and leads to a spacious dining room and kitchen. Kitchen is perfect for a chef with a large island, microwave that vents out, and walks right to your deck for grilling — perfect for entertaining. Open and flat backyard is perfect for yard games or summer gatherings. All new light fixtures and rich hardwood floors run throughout the main level, where the living room features a cozy fireplace. Upstairs you’ll find 3 spacious bedrooms, a versatile loft space, and an owner’s suite with vaulted ceilings and a huge walk in closet. The unfinished lower level is perfect for a playroom, workout space, or to build your dream basement and gain equity. This home is not too big, not too small — just the right space and completely move in ready! Stonemill Farms community offers miles of walking trails, a swimming pool, splash pads, pickleball courts, and a community center with a full kitchen, workout room, and theatre room. Served by award winning Liberty Ridge Elementary, Lake Middle, and East Ridge High School, this is the home for YOU! Interior photos will arrive on 6/25.Property Information
Status: Active
Sub Type: ********
List Price: $519,900
MLS#: 6729157
Current Price: $519,900
Address: 11736 Ivywood Trail, Woodbury, MN 55129
City: Woodbury
State: MN
Postal Code: 55129
Geo Lat: 44.901372
Geo Lon: -92.86864
Subdivision: Stonemill Farms
County: Washington
Property Description
Year Built: 2011
Lot Size SqFt: 8712
Gen Tax: 6234
Specials Inst: 0
High School: ********
Square Ft. Source:
Above Grade Finished Area:
Below Grade Finished Area:
Below Grade Unfinished Area:
Total SqFt.: 3608
Style: Array
Total Bedrooms: 3
Total Bathrooms: 3
Total Full Baths: 2
Garage Type:
Garage Stalls: 3
Waterfront:
Property Features
Exterior:
Roof:
Foundation:
Lot Feat/Fld Plain:
Interior Amenities:
Inclusions: ********
Exterior Amenities:
Heat System:
Air Conditioning:
Utilities:


