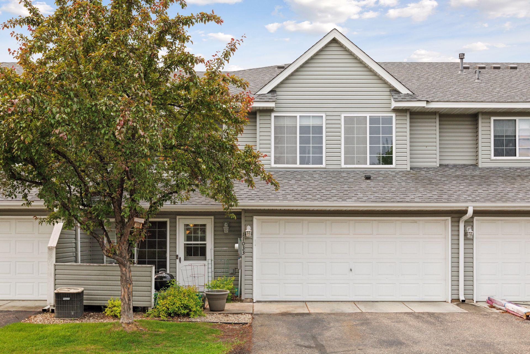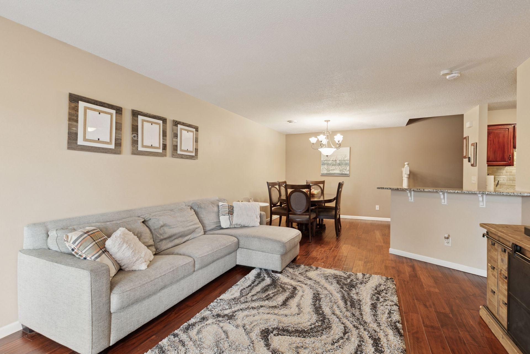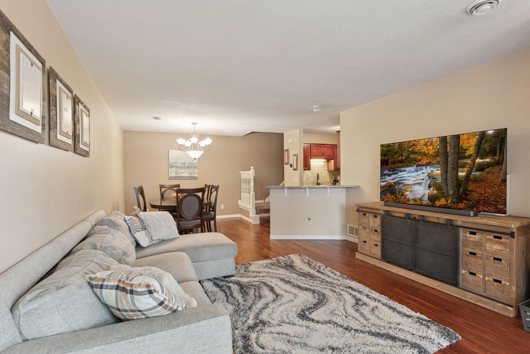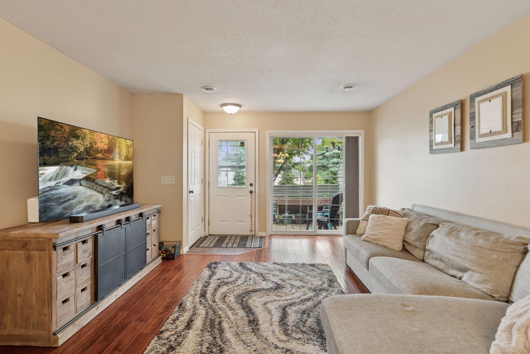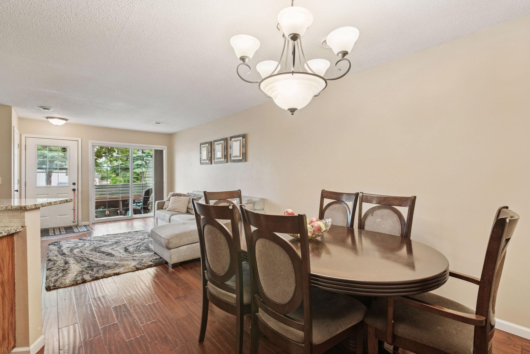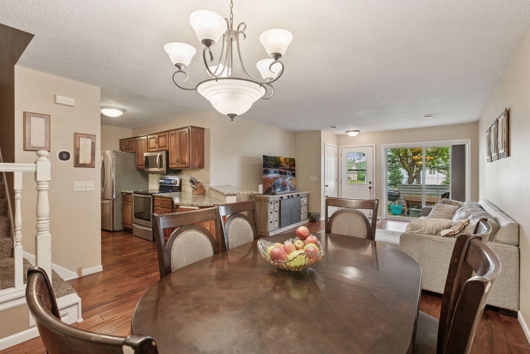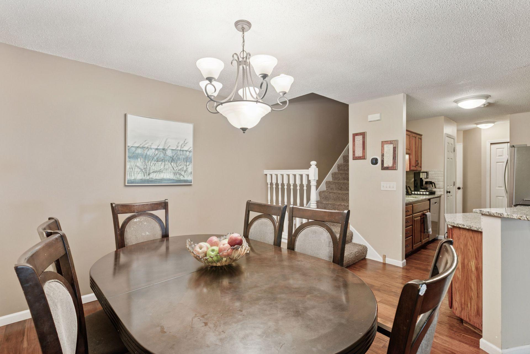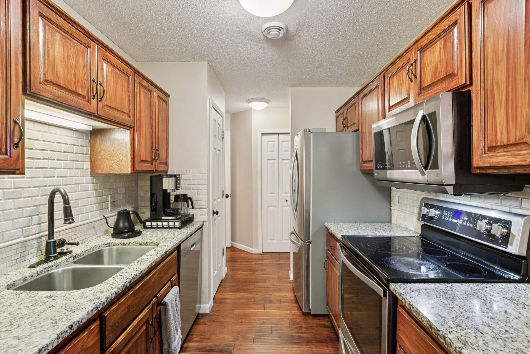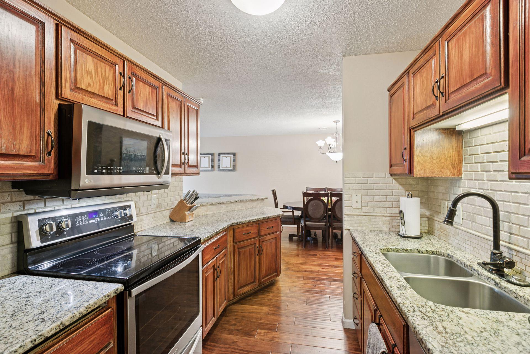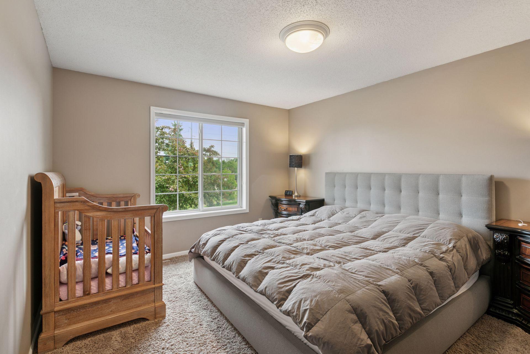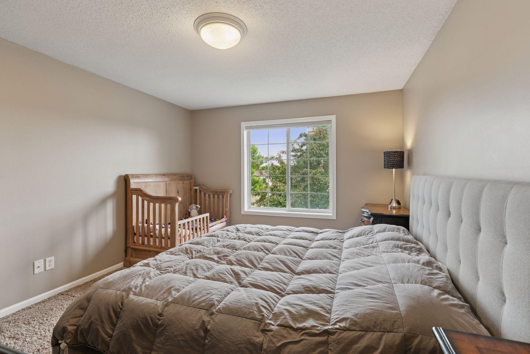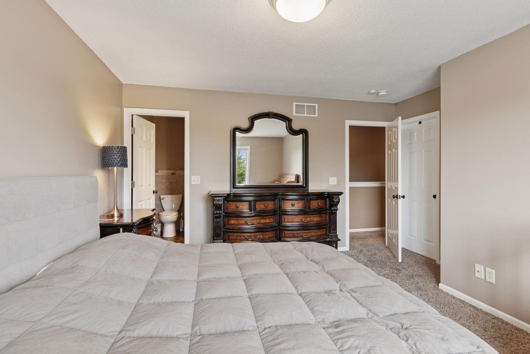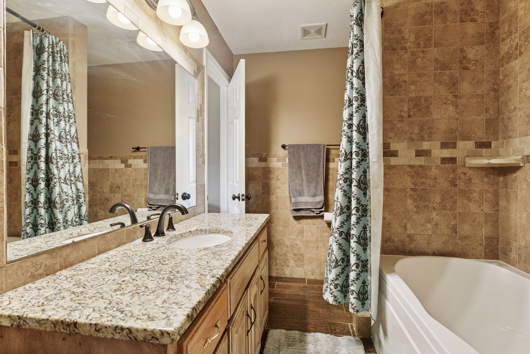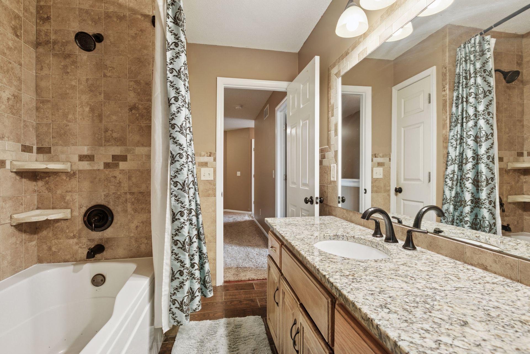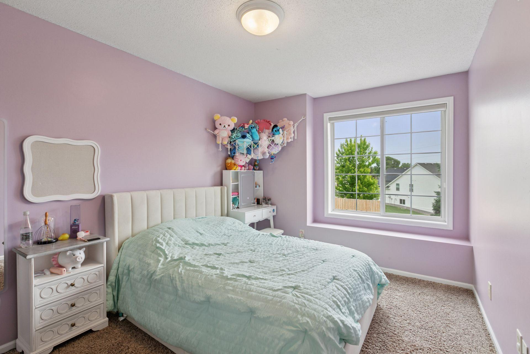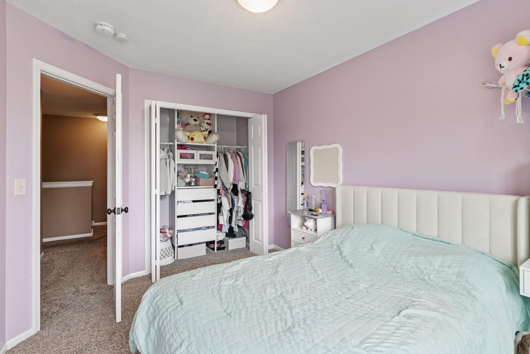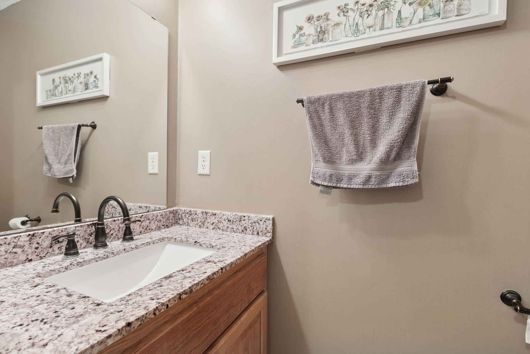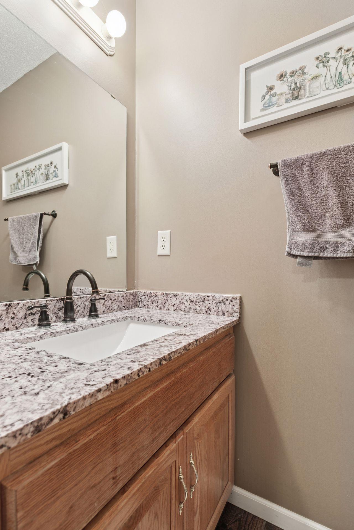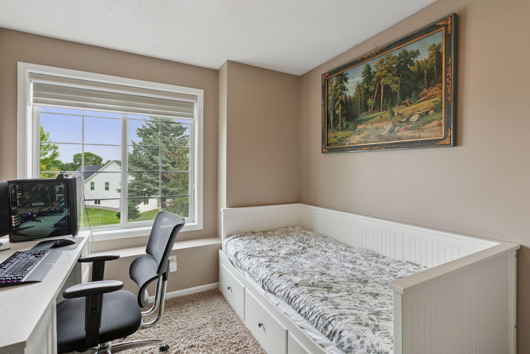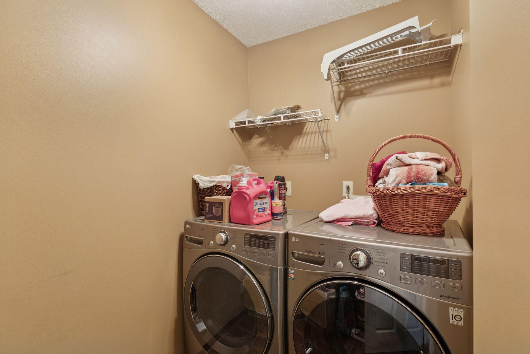
Property Listing
Description
Discover comfort and style in this beautifully updated 3-bedroom, 2-bath townhome nestled in the heart of Champlin. Thoughtful updates throughout—including granite countertops in both the kitchen and bathrooms, tiled shower walls, and upgraded flooring on the main level. The main level offers an inviting open layout perfect for everyday living and entertaining. The kitchen shines with sleek granite surfaces, tiled backsplash and a practical design that flows effortlessly into the dining and living spaces. Upstairs, you’ll find three generously sized bedrooms, offering flexible space for rest, work, or play. Both bathrooms feature the same high-end granite counters and tasteful tilework for a polished, cohesive look. The attached 2-car garage adds year-round convenience and extra storage, while the home’s exterior maintenance is taken care of through the well-managed association. Located in a quiet, well-connected Champlin neighborhood, you’ll enjoy quick access to scenic parks like Elm Creek Park Reserve and the Mississippi River Trail, as well as nearby shops, restaurants, and Highway 169 for easy commuting. Schedule your Showing Today!Property Information
Status: Active
Sub Type: ********
List Price: $249,900
MLS#: 6728826
Current Price: $249,900
Address: 11033 Douglas Lane N, Champlin, MN 55316
City: Champlin
State: MN
Postal Code: 55316
Geo Lat: 45.155271
Geo Lon: -93.361328
Subdivision: Weidema Estates 3rd Add
County: Hennepin
Property Description
Year Built: 2001
Lot Size SqFt: 1306.8
Gen Tax: 2419.82
Specials Inst: 0
High School: ********
Square Ft. Source:
Above Grade Finished Area:
Below Grade Finished Area:
Below Grade Unfinished Area:
Total SqFt.: 1390
Style: Array
Total Bedrooms: 3
Total Bathrooms: 2
Total Full Baths: 1
Garage Type:
Garage Stalls: 2
Waterfront:
Property Features
Exterior:
Roof:
Foundation:
Lot Feat/Fld Plain:
Interior Amenities:
Inclusions: ********
Exterior Amenities:
Heat System:
Air Conditioning:
Utilities:


