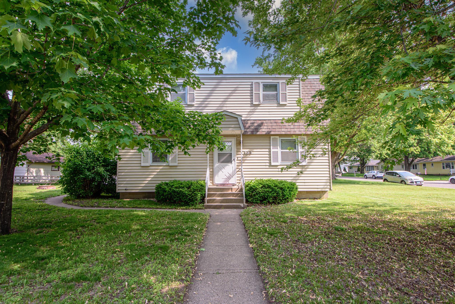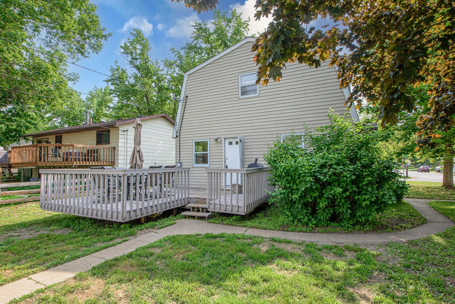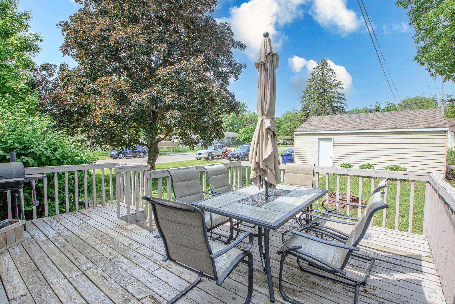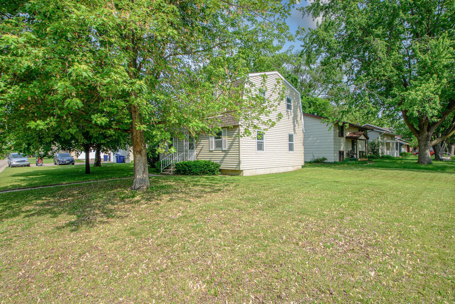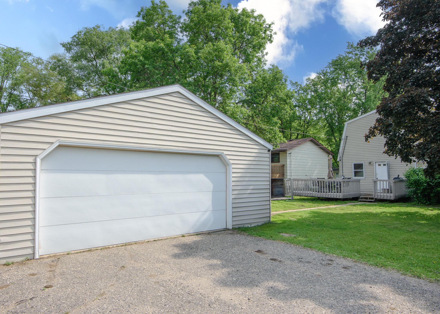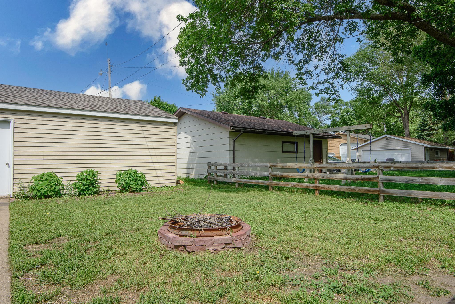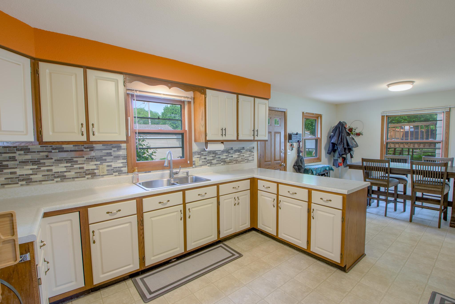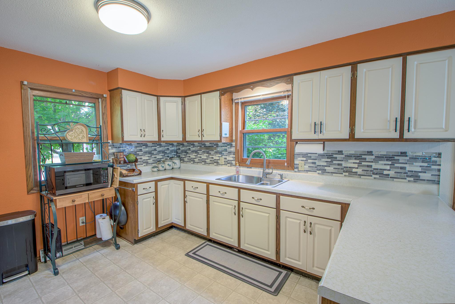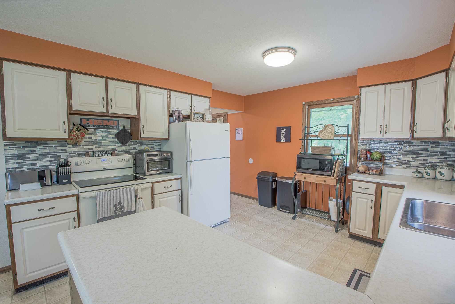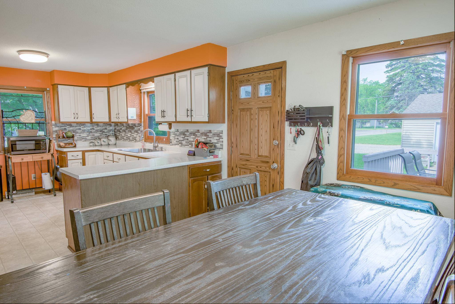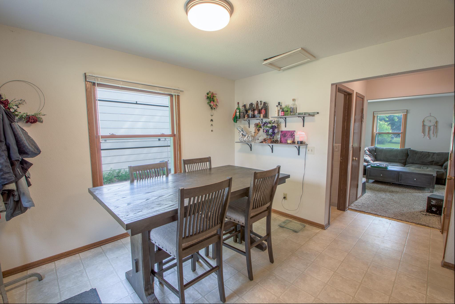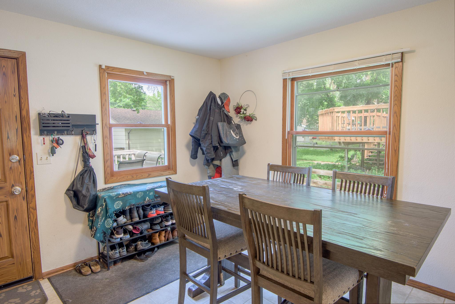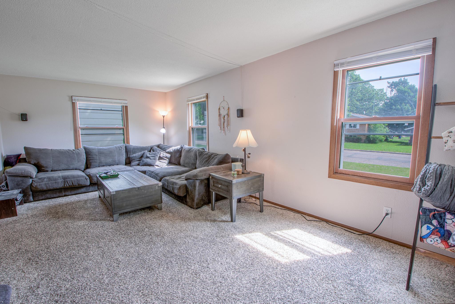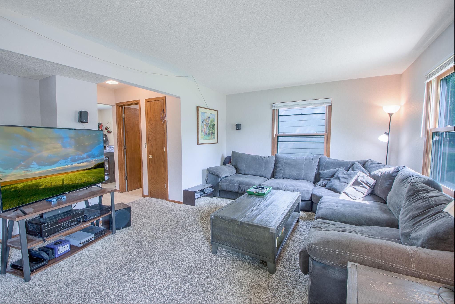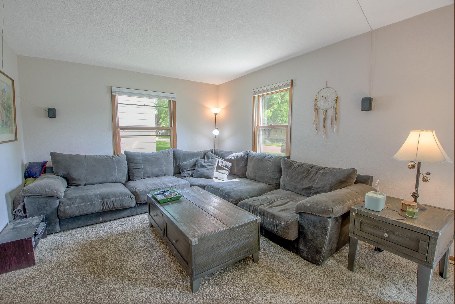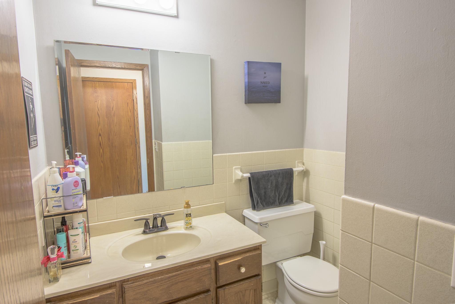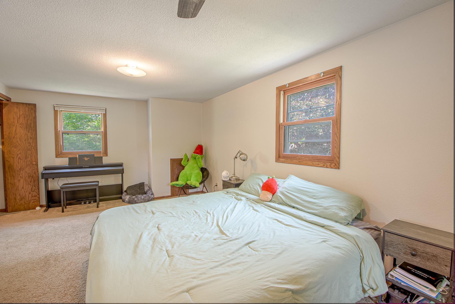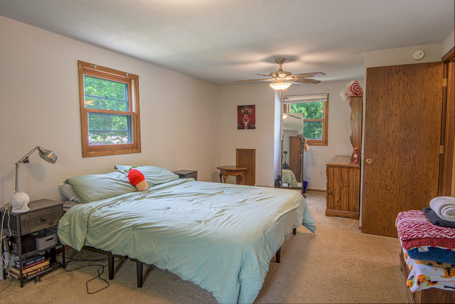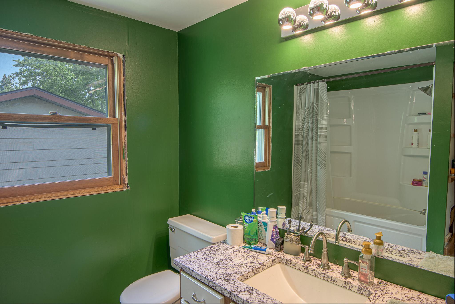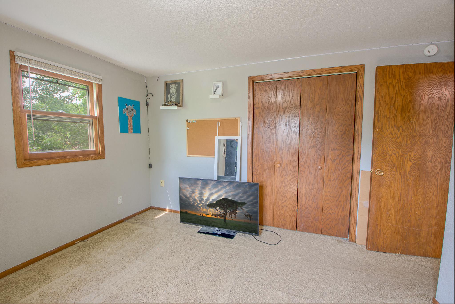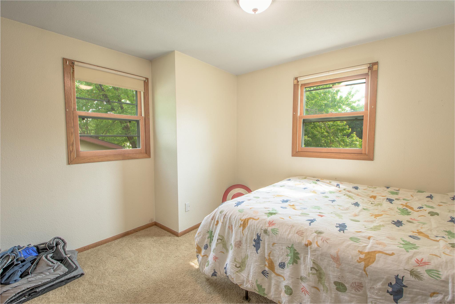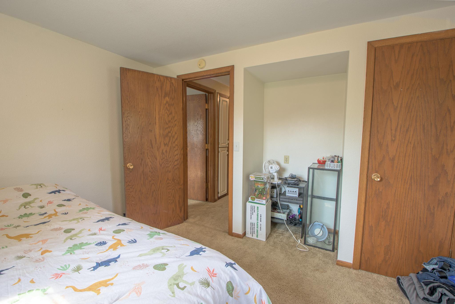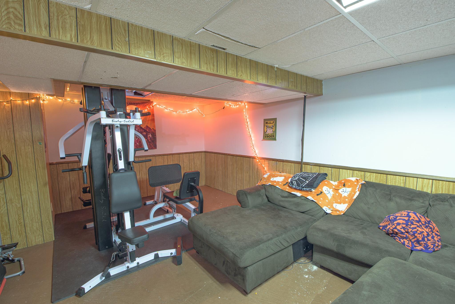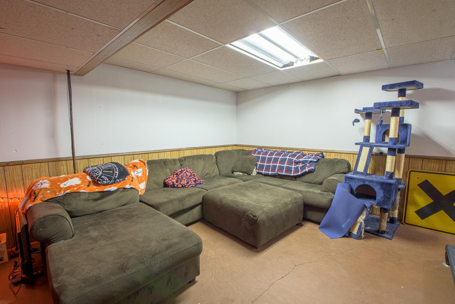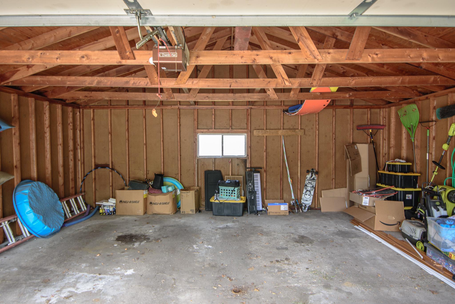
Property Listing
Description
Welcome to this charming 3 bedroom, 2 bathroom home perfectly situated on a nice corner lot in a well established neighborhood. Inside, you'll find spacious, light-filled rooms with plenty of room to relax or entertain. The open-concept living and dining areas create a warm, inviting atmosphere, while the well-appointed kitchen offers ample storage and counter space. Plus, there’s a convenient half bath on the main level, perfect for guests or quick stops without having to go upstairs. The upper level features three bedrooms, including a spacious primary bedroom with a large closet that provides plenty of room for storage. The basement adds even more living space that’s super versatile, perfect for a playroom, home office, gym, or whatever you need. Step outside and enjoy the expansive backyard, complete with a large detached garage—ideal for extra storage, a workshop, or secure parking. A backyard deck extends your living space outdoors, perfect for summer barbecues, morning coffee, or evening relaxation. If you're looking for a comfortable, spacious home in a convenient location...this is a home you won’t want to miss!Property Information
Status: Active
Sub Type: ********
List Price: $219,900
MLS#: 6728756
Current Price: $219,900
Address: 1221 11th Street SE, Saint Cloud, MN 56304
City: Saint Cloud
State: MN
Postal Code: 56304
Geo Lat: 45.554516
Geo Lon: -94.134844
Subdivision: Waites Add - Blks Over 99
County: Sherburne
Property Description
Year Built: 1972
Lot Size SqFt: 7405.2
Gen Tax: 2388
Specials Inst: 0
High School: ********
Square Ft. Source:
Above Grade Finished Area:
Below Grade Finished Area:
Below Grade Unfinished Area:
Total SqFt.: 2196
Style: Array
Total Bedrooms: 3
Total Bathrooms: 2
Total Full Baths: 1
Garage Type:
Garage Stalls: 2
Waterfront:
Property Features
Exterior:
Roof:
Foundation:
Lot Feat/Fld Plain: Array
Interior Amenities:
Inclusions: ********
Exterior Amenities:
Heat System:
Air Conditioning:
Utilities:


