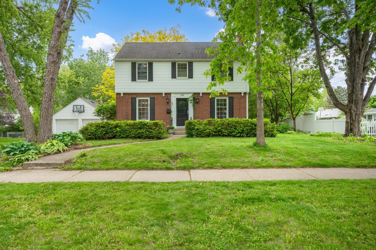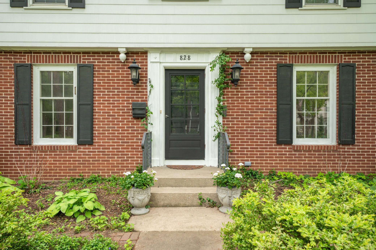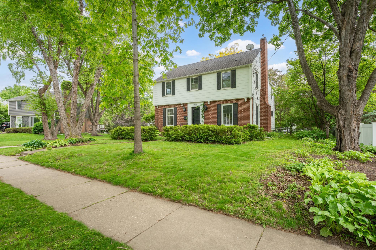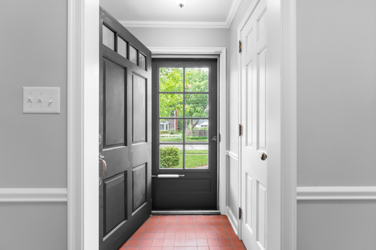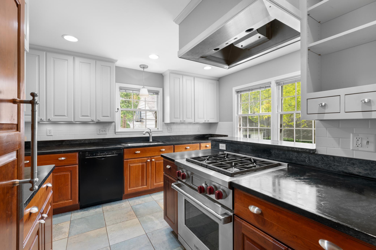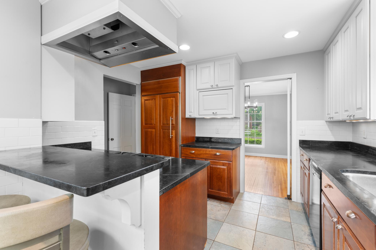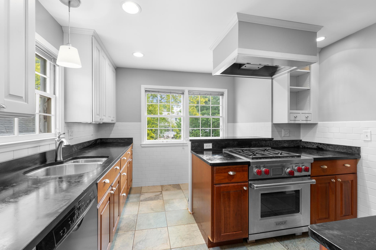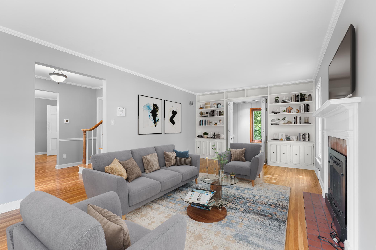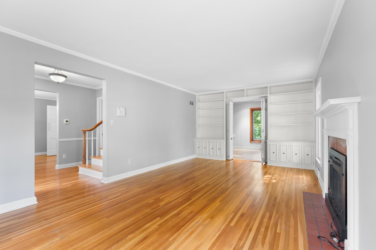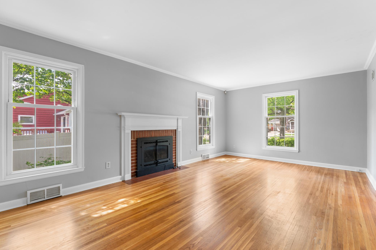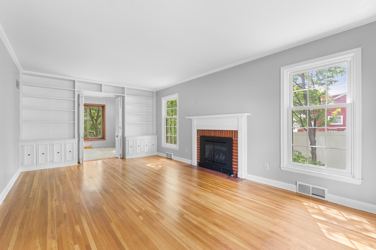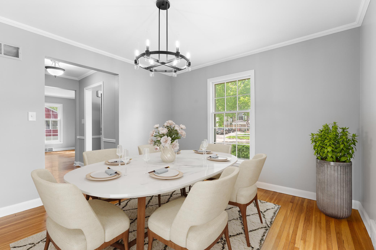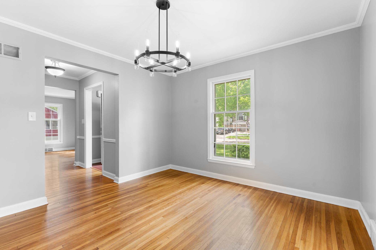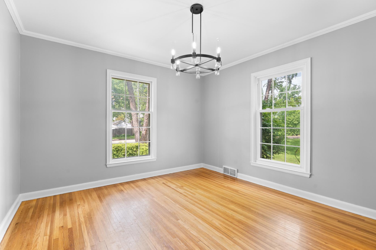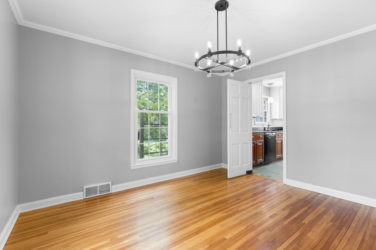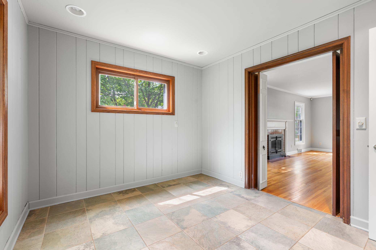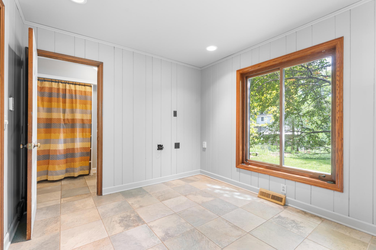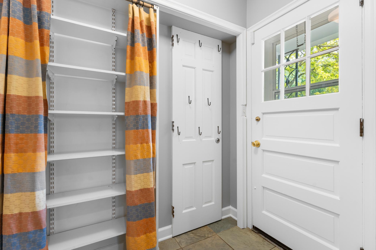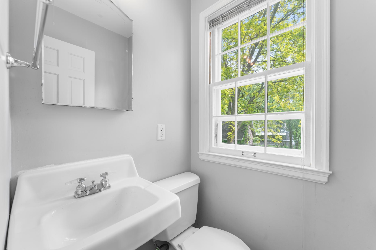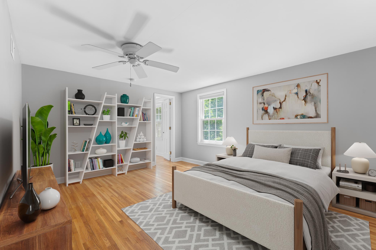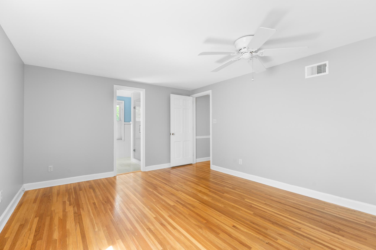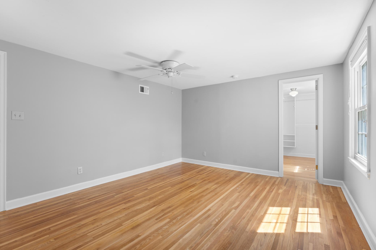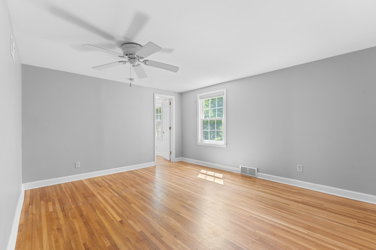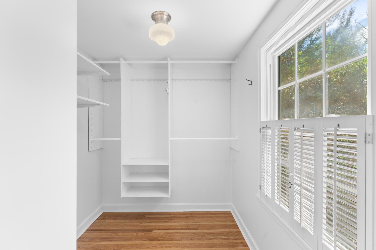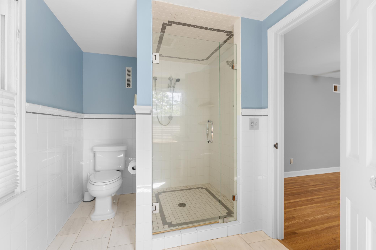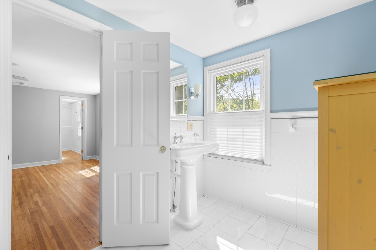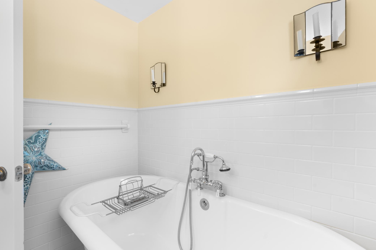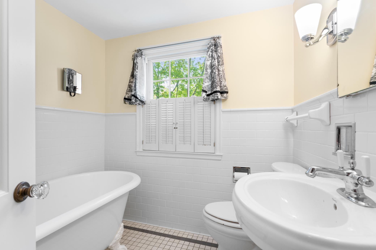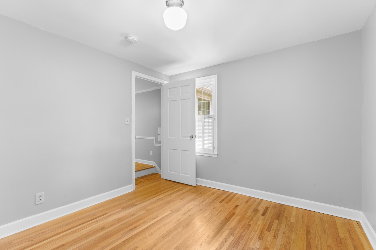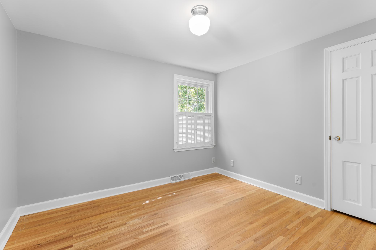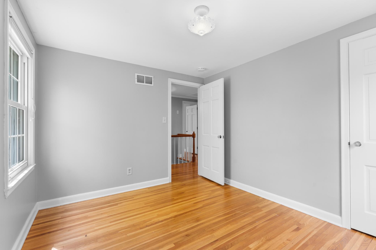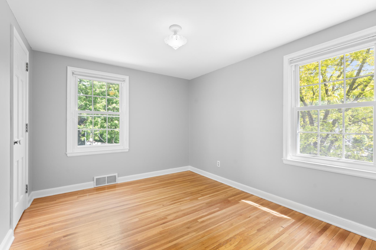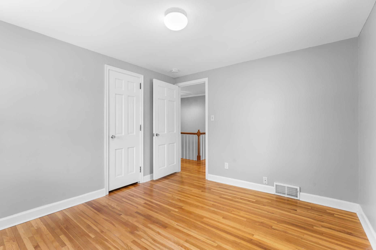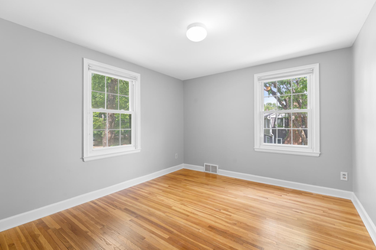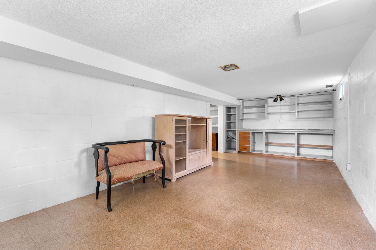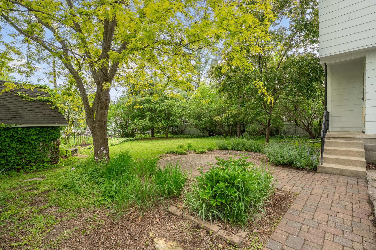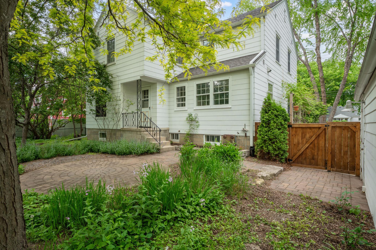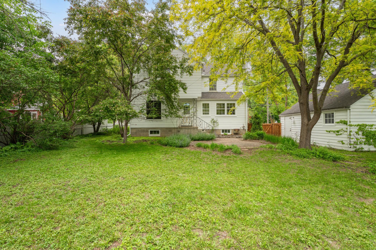
Property Listing
Description
Step into timeless elegance with this stunning 4-bedroom, 3-bath Colonial home, brimming with architectural character and ideally situated in the historic 'Pill Hill' neighborhood of Southwest Rochester. The main level greets you with gleaming hardwood floors and freshly painted, neutral tones that create a cohesive and inviting atmosphere throughout the home. At the heart of the residence lies a chef's dream kitchen, featuring a commercial grade gas range, Sub-Zero refrigerator, and solid surface countertops; perfect for both everyday cooking and entertaining. The formal dining room exudes charm with updated lighting and refined architectural details, while the spacious living room offers warmth and sophistication with a gas fireplace and a full wall of built-in bookcases. Just off the living area, a versatile office or sitting room showcases heated tile flooring for year-round comfort. Upstairs, four generously sized bedrooms are served by a well-appointed full bathroom. The expansive owner's suite is a true retreat, boasting a large, sunlit walk-in closet and a spa-like ensuite bath with a heated marble floor. Step outside to a serene, tree-lined backyard featuring a round brick paver patio and lush, landscaped gardens, an ideal setting for quiet relaxation or lively gatherings. Recent upgrades include a newer AC unit, furnace, water heater, and water softener, offering peace of mind and modern efficiency. This exquisite home perfectly blends classic charm with thoughtful updates; an exceptional opportunity in one of Rochester's most sought-after neighborhoods.Property Information
Status: Active
Sub Type: ********
List Price: $544,000
MLS#: 6728578
Current Price: $544,000
Address: 828 11th Street SW, Rochester, MN 55902
City: Rochester
State: MN
Postal Code: 55902
Geo Lat: 44.009813
Geo Lon: -92.475936
Subdivision: Williams Healy & Corn-Outlots
County: Olmsted
Property Description
Year Built: 1949
Lot Size SqFt: 13068
Gen Tax: 6548
Specials Inst: 0
High School: ********
Square Ft. Source:
Above Grade Finished Area:
Below Grade Finished Area:
Below Grade Unfinished Area:
Total SqFt.: 2729
Style: Array
Total Bedrooms: 4
Total Bathrooms: 3
Total Full Baths: 1
Garage Type:
Garage Stalls: 2
Waterfront:
Property Features
Exterior:
Roof:
Foundation:
Lot Feat/Fld Plain:
Interior Amenities:
Inclusions: ********
Exterior Amenities:
Heat System:
Air Conditioning:
Utilities:


