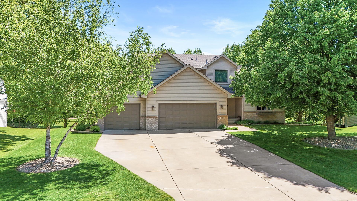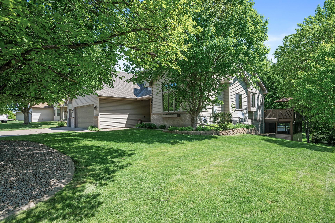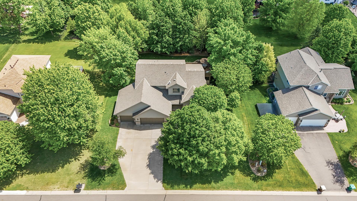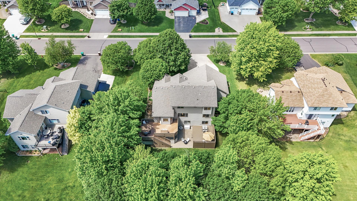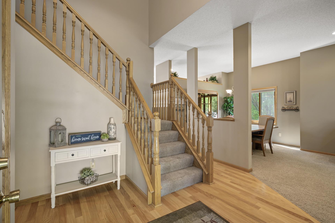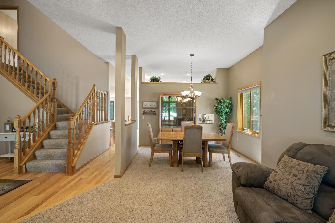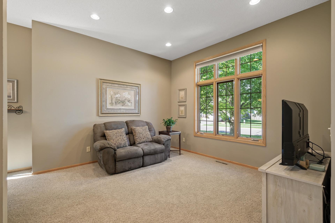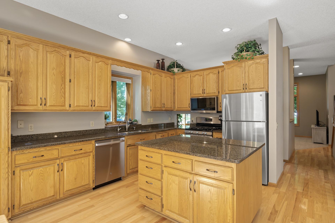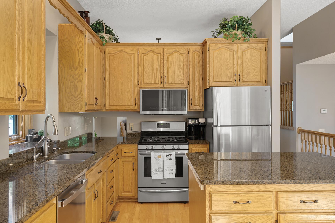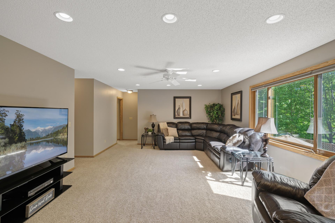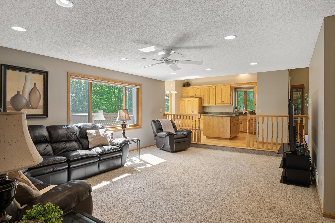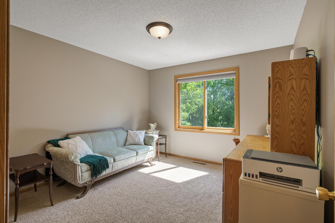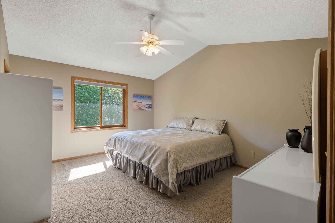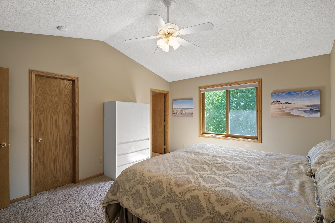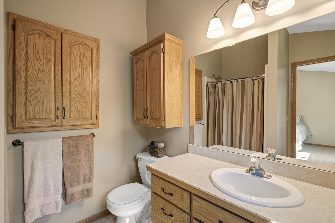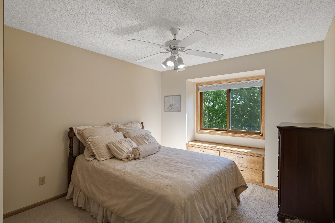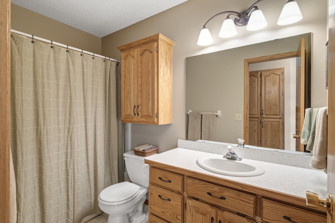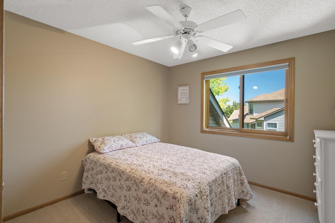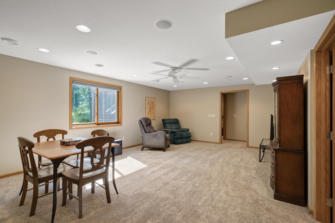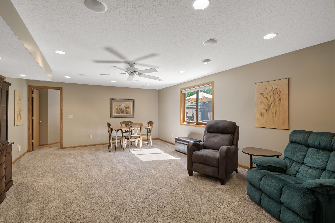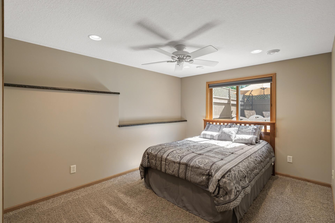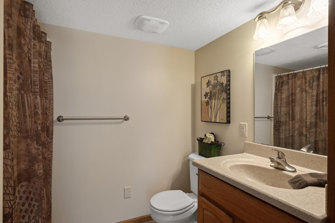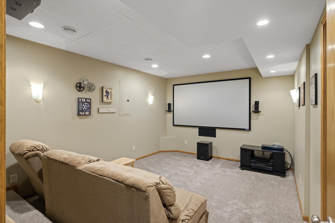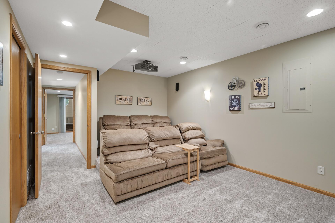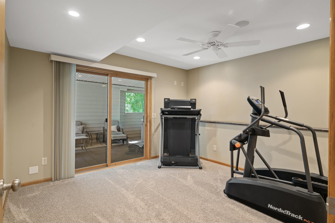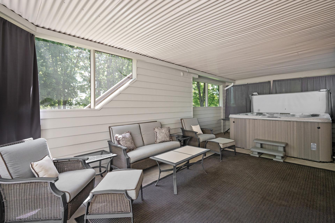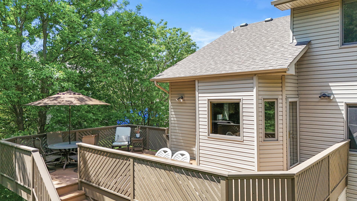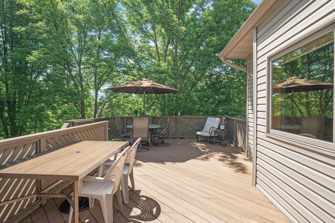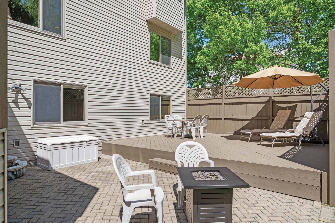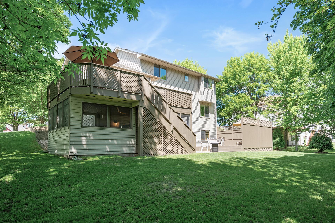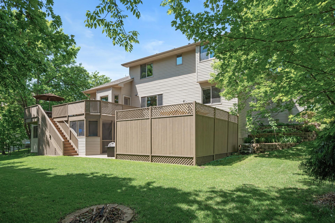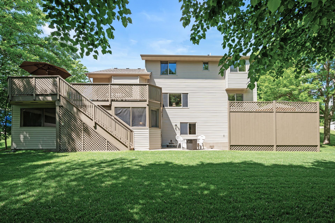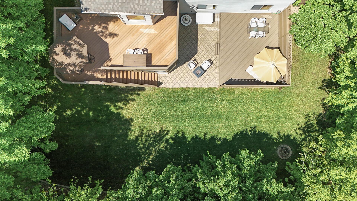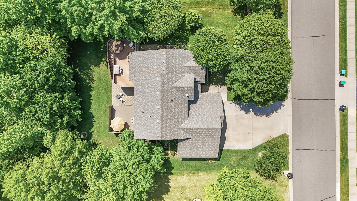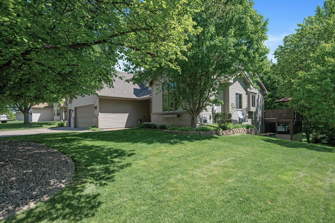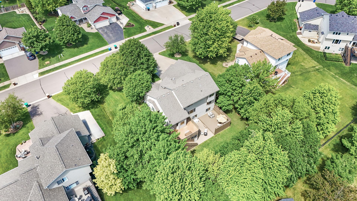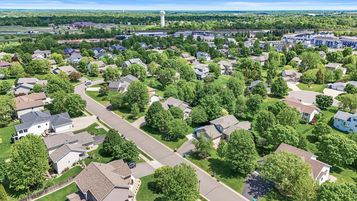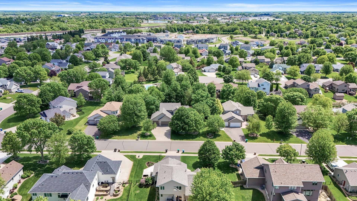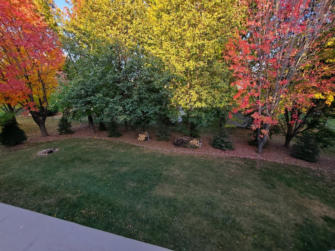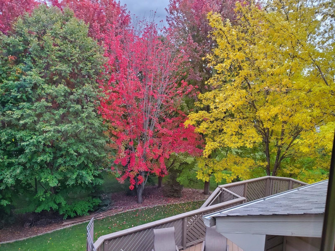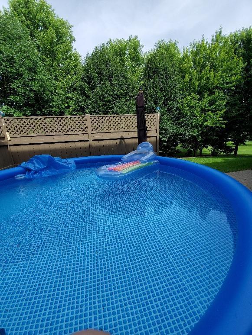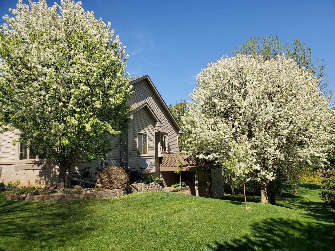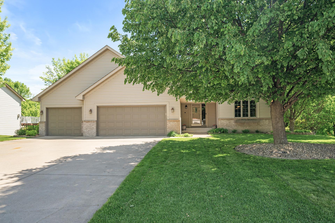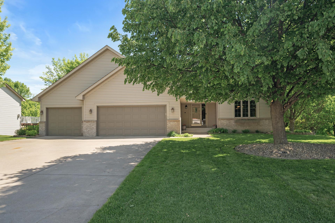
Property Listing
Description
Welcome home! Space. Privacy. Versatility. This one has it all. Tucked into a quiet neighborhood on a lush, wooded private lot, this meticulously maintained modified two-story home is the perfect retreat for those who crave space and serenity, both inside and out, with versatility in outdoor spaces that you won’t find in most homes. Inside, featuring 5 bedrooms, 4 bathrooms, and over 3,500 finished square feet, this home blends comfort, charm, and functionality in every room. Step into a warm, inviting two-story vaulted foyer that opens to a light-filled, open-concept layout, ideal for entertaining or everyday living. The sunken living room is a cozy standout with oversized windows bringing the outdoors in. The large eat-in kitchen is a dream—complete with custom cabinetry, granite countertops, stainless steel appliances, an oversized center island, and ample storage, including tons of cabinet space and a bright kitchen window overlooking the backyard. A main-level bedroom and laundry area provide added convenience and flexibility. Upstairs, you’ll find three bedrooms, including a spacious owner’s suite with a private en-suite bath and walk-in closet. Downstairs, the fully finished lower level expands your possibilities with a second family room, a dedicated Theatre/media room, an exercise/flex room, and a fifth bedroom with an additional bath. Step out to the huge 3-season porch for your private oasis with a hot tub—the perfect spot to unwind after a long day. Another showstopper, the outdoor entertaining spaces, a private backyard retreat including two oversized decks and patio, and room for a pool, this home is made for hosting, relaxing, and making memories. The oversized garage features attic access for even more storage. This home has storage, storage, storage! All just minutes from shops, dining, parks, and easy access to Hwy-94 for a quick commute. This is more than a home—it’s a lifestyle. Schedule your private showing today and experience it for yourself.Property Information
Status: Active
Sub Type: ********
List Price: $565,900
MLS#: 6728441
Current Price: $565,900
Address: 13584 Aspen Drive, Rogers, MN 55374
City: Rogers
State: MN
Postal Code: 55374
Geo Lat: 45.201142
Geo Lon: -93.580853
Subdivision: Fox Creek West 3rd Add
County: Hennepin
Property Description
Year Built: 1997
Lot Size SqFt: 14810.4
Gen Tax: 5732
Specials Inst: 0
High School: ********
Square Ft. Source:
Above Grade Finished Area:
Below Grade Finished Area:
Below Grade Unfinished Area:
Total SqFt.: 3605
Style: Array
Total Bedrooms: 5
Total Bathrooms: 4
Total Full Baths: 1
Garage Type:
Garage Stalls: 3
Waterfront:
Property Features
Exterior:
Roof:
Foundation:
Lot Feat/Fld Plain: Array
Interior Amenities:
Inclusions: ********
Exterior Amenities:
Heat System:
Air Conditioning:
Utilities:


