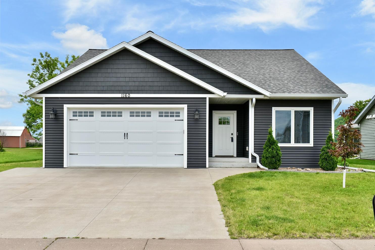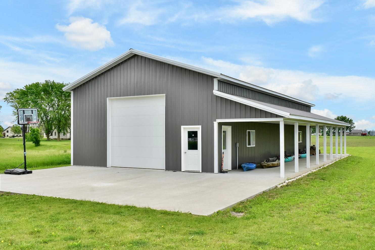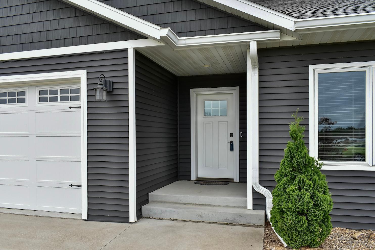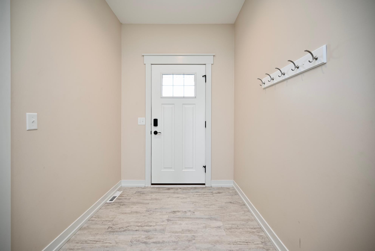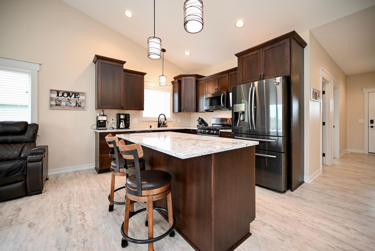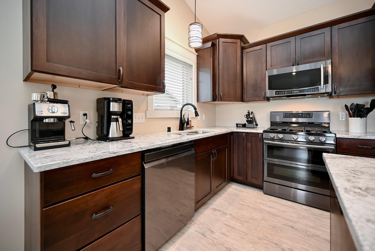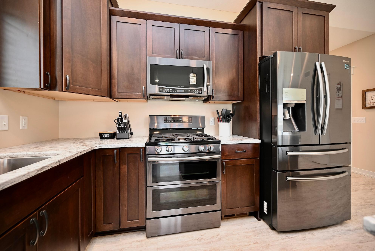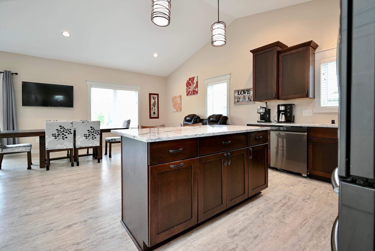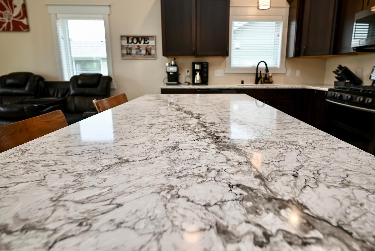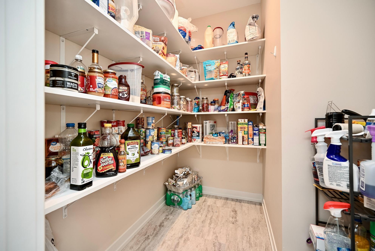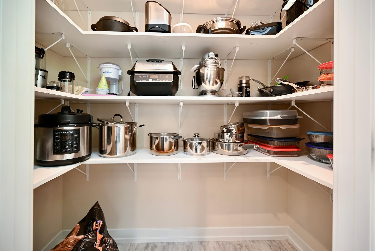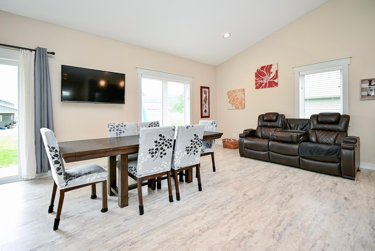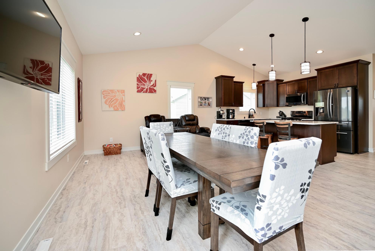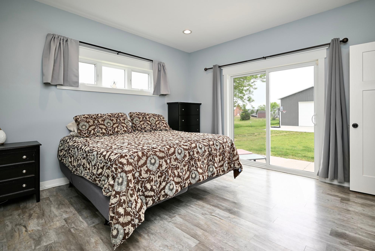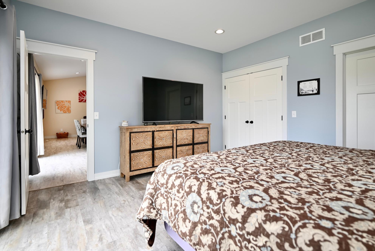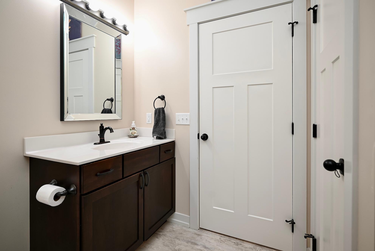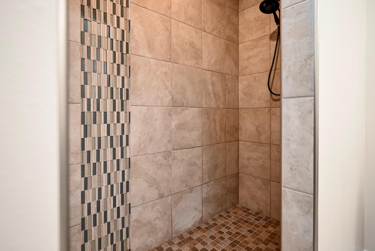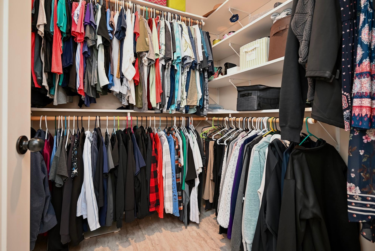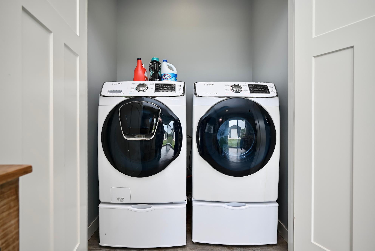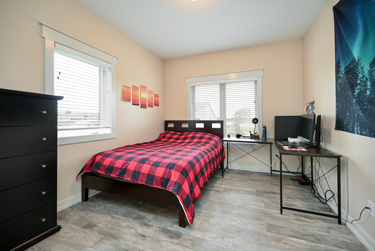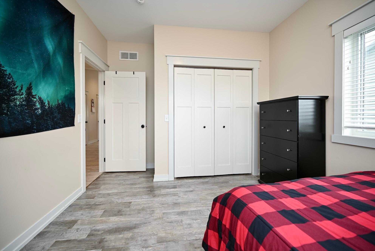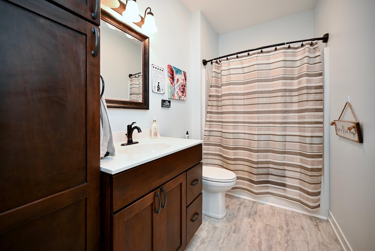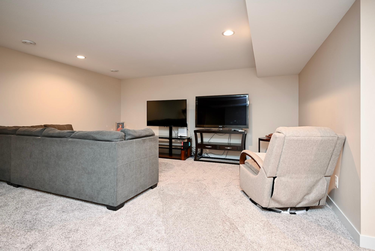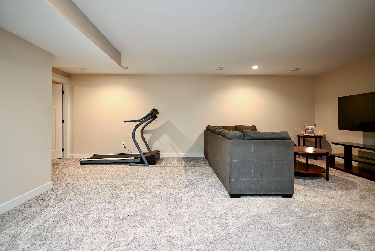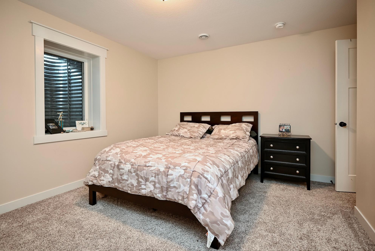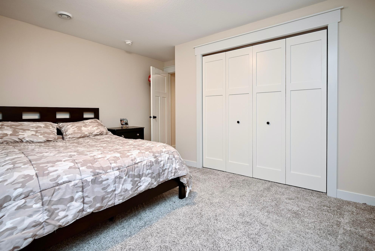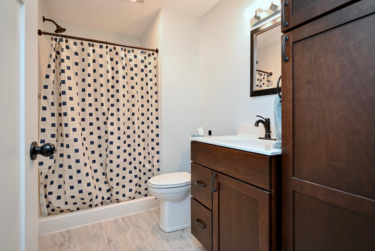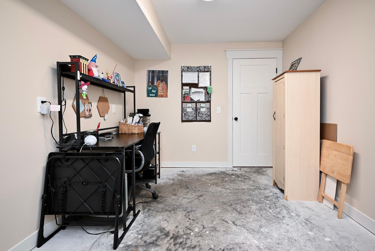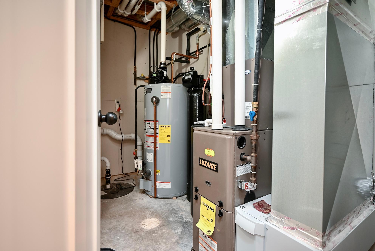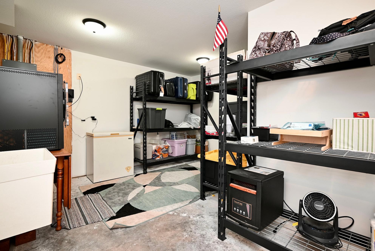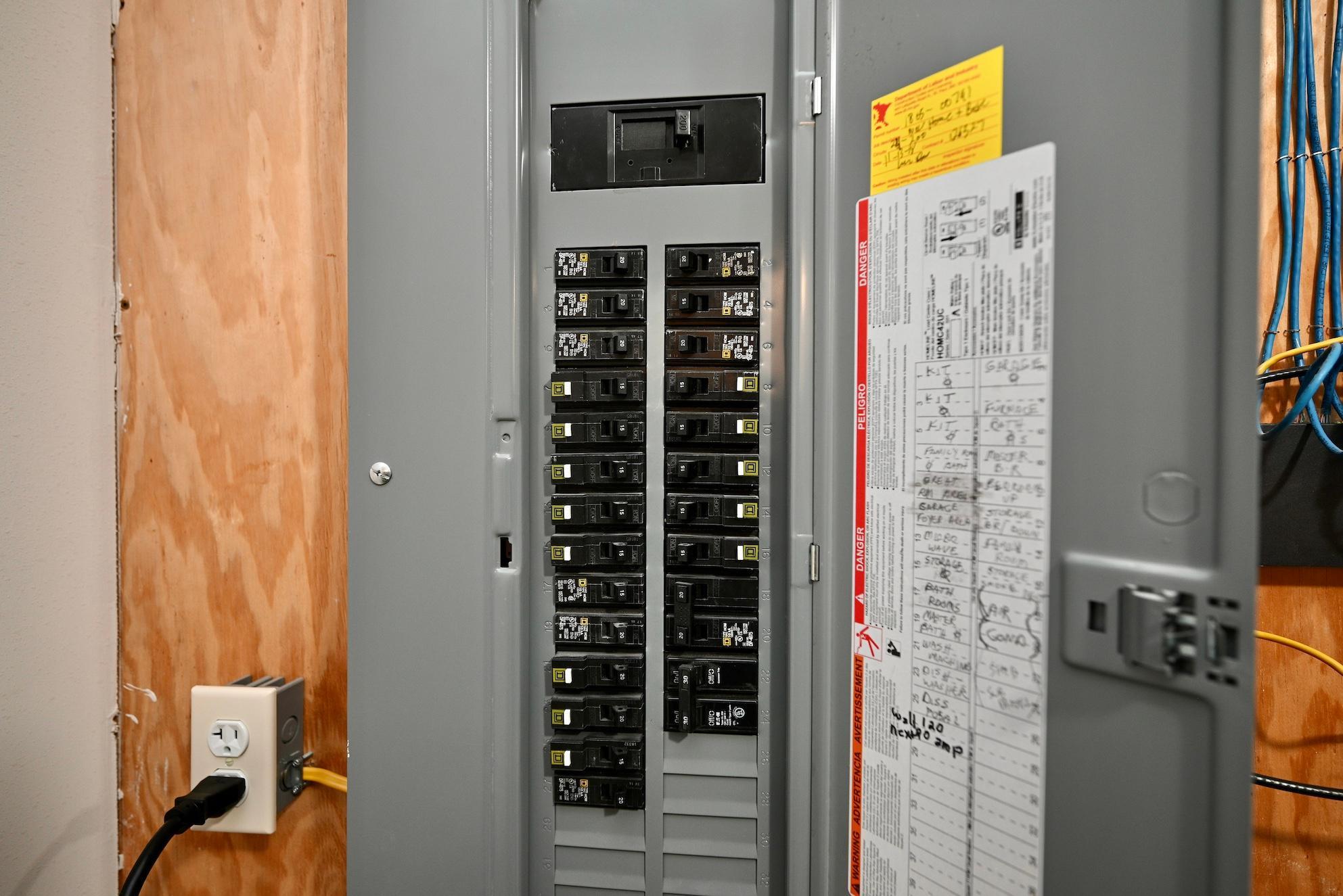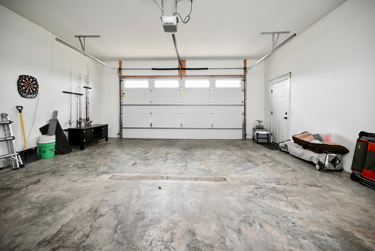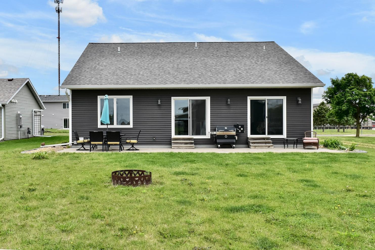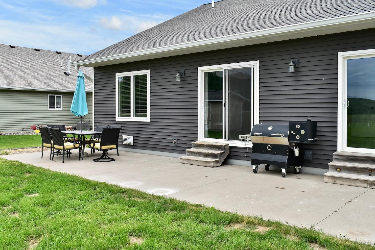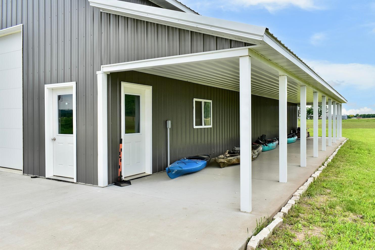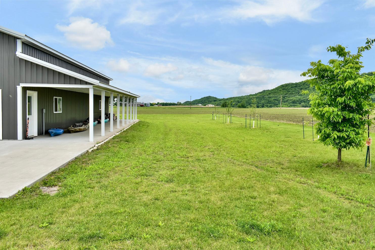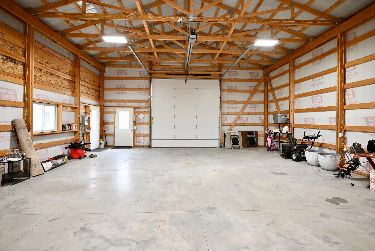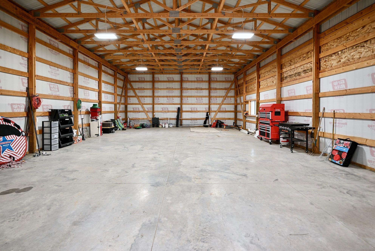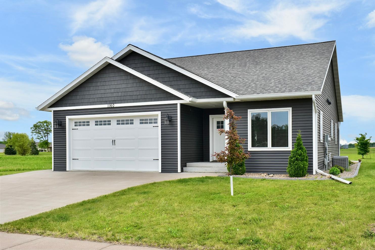
Property Listing
Description
Modern Comfort Meets Country Charm in This Beautiful 3-Bed, 3-Bath Home Nestled in a newer subdivision, this stunning single-family home combines sleek, modern design with practical living spaces perfect for today's lifestyle. With an open floor plan and stylish finishes throughout, this 3-bedroom, 3-bath gem offers over 2500 square feet of thoughtfully designed living space. Step into a spacious main level featuring a bright living room and dining area, a large walk-in pantry ideal for any home chef, and the convenience of main-floor laundry located in the primary suite. The primary suite also includes a generous walk-in closet and private bath, creating the perfect personal retreat. The lower level features a large family room perfect for streaming movies. The 3rd bedroom also features an attached den that makes an ideal office space. An added bonus is the large storage room with utility sink. Enjoy outdoor living with a charming front porch and a backyard patio- perfect for entertaining or relaxing on warm evenings. The attached two-stall garage offers plenty of room for vehicles and storage. The concrete landscape edging makes yard maintenance a breeze. A standout feature of this property is the large pole shed with a lean-to, already set up for in-floor heating-ideal for a workshop, hobby space, extra storage or entertaining. Don't miss the chance to own this move-in-ready home that blends modern aesthetics with everyday function in a peaceful, growing neighborhood located in close proximity to the public school.Property Information
Status: Active
Sub Type: ********
List Price: $550,000
MLS#: 6728289
Current Price: $550,000
Address: 1160 21st Street, Wabasha, MN 55981
City: Wabasha
State: MN
Postal Code: 55981
Geo Lat: 44.364234
Geo Lon: -92.017987
Subdivision: Kuk Add
County: Wabasha
Property Description
Year Built: 2018
Lot Size SqFt: 30927.6
Gen Tax: 5490
Specials Inst: 0
High School: ********
Square Ft. Source:
Above Grade Finished Area:
Below Grade Finished Area:
Below Grade Unfinished Area:
Total SqFt.: 2595
Style: Array
Total Bedrooms: 3
Total Bathrooms: 3
Total Full Baths: 1
Garage Type:
Garage Stalls: 2
Waterfront:
Property Features
Exterior:
Roof:
Foundation:
Lot Feat/Fld Plain: Array
Interior Amenities:
Inclusions: ********
Exterior Amenities:
Heat System:
Air Conditioning:
Utilities:


