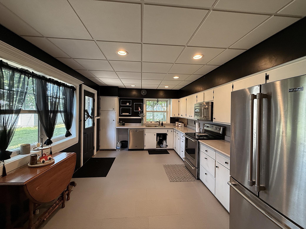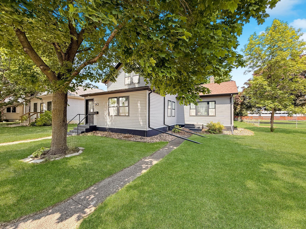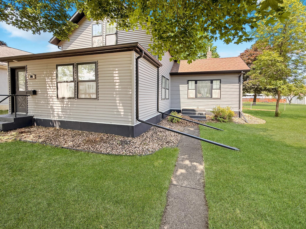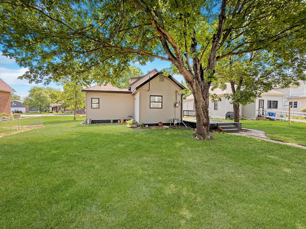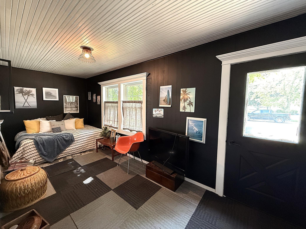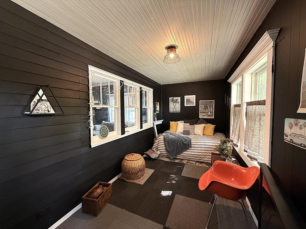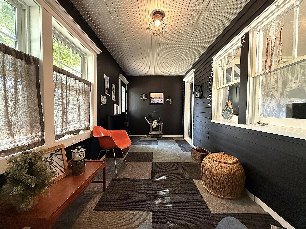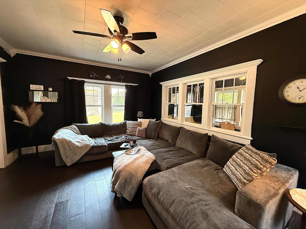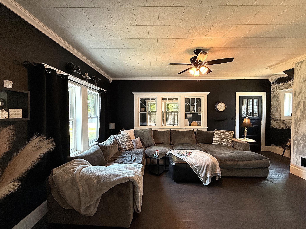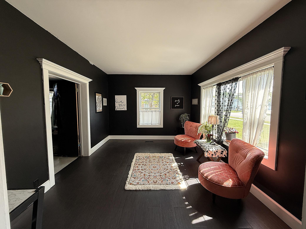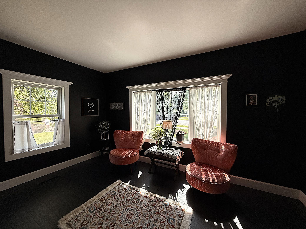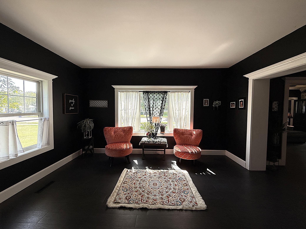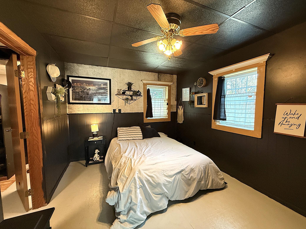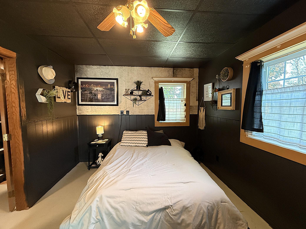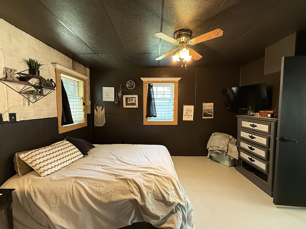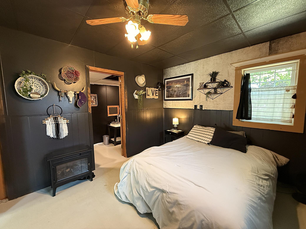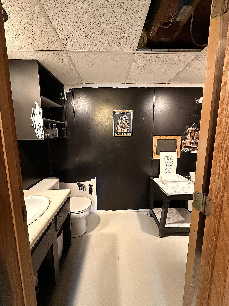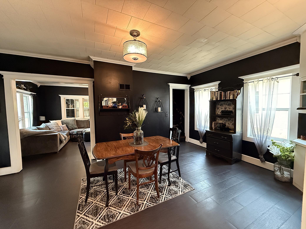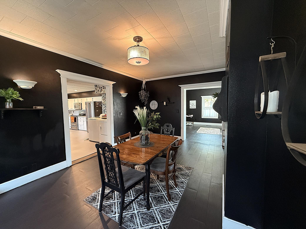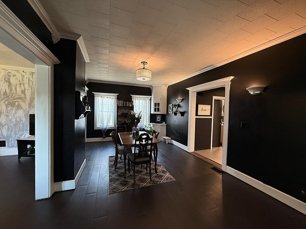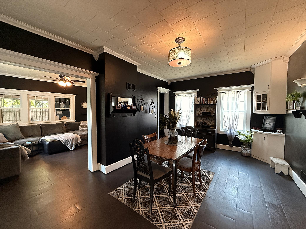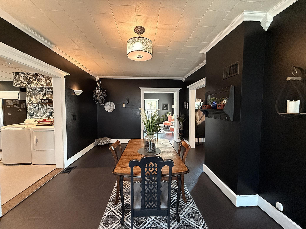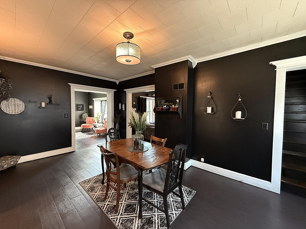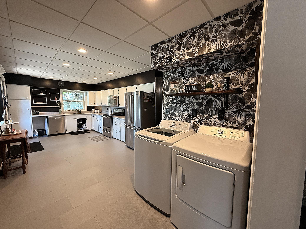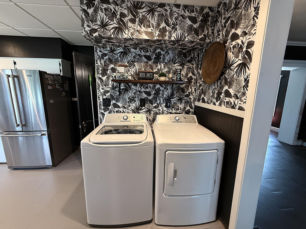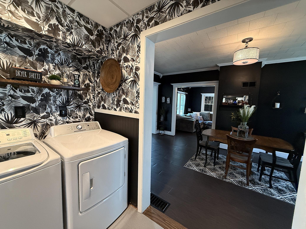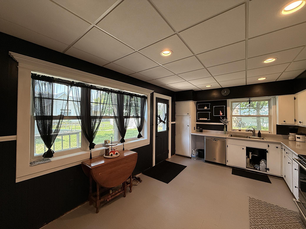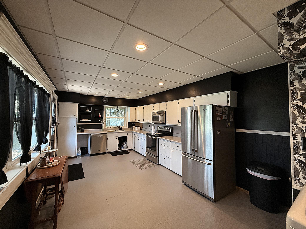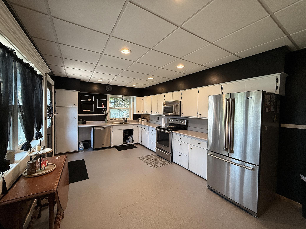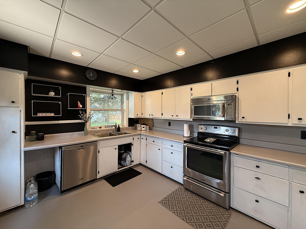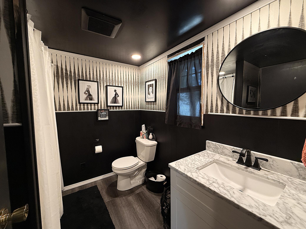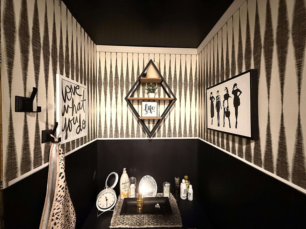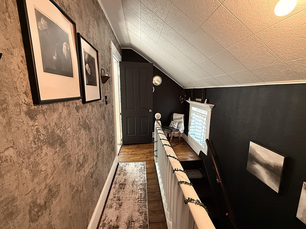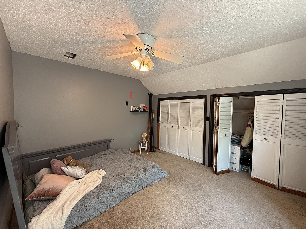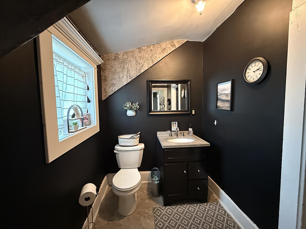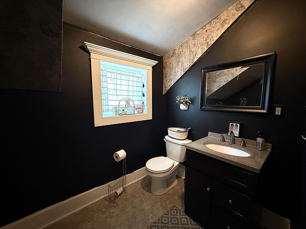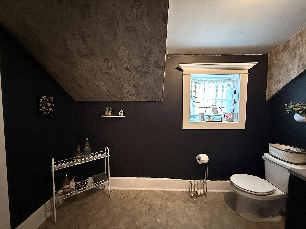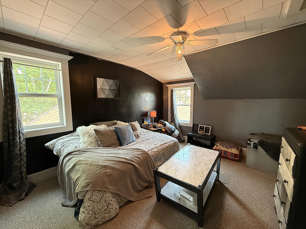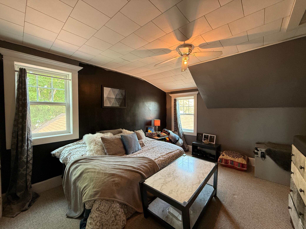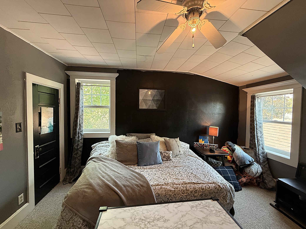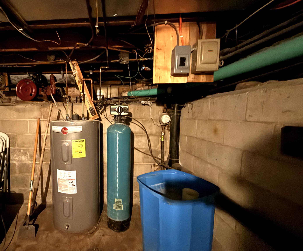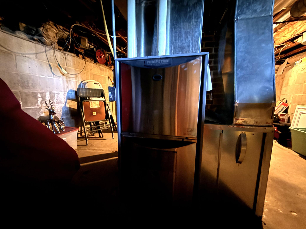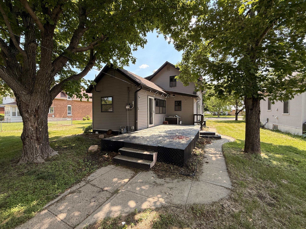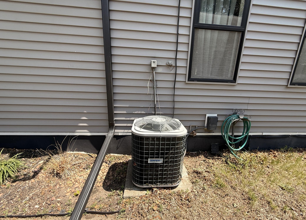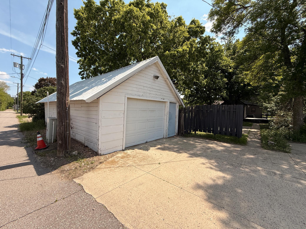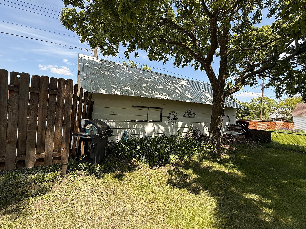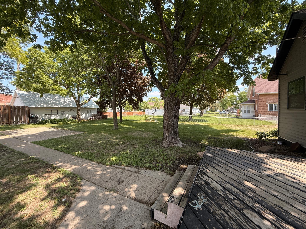
Property Listing
Description
There is so much more than meets the eye when you walk up to 206 Oscar Ave N! The home’s exterior and interior have been nearly completely updated with a modern unique flare! The exterior of the home has newer siding and all newer windows for efficiency! The interior will WOW buyers with the space, amenities, and style! This 3 Bedroom 3 Bathroom home offers all main floor living, a formal dining experience, and not one but three entertaining or relaxing spaces. Guests are greeted with a large 7.5 X 19’ enclosed porch, perfect for reading, watching TV or conversing with friends. Then enter the main hub of the home, a large living room space, which then leads to a formal dining area. Off to the right, there is a separate seating area, again great space for sharing chats, or starting your day with that cup of coffee. Then of course is the primary bedroom which has its own private ¾ bathroom ensuite. From the dining room you can enter the open kitchen with newer stainless-steel appliances, ample cupboard space and the ideal convenience of main floor laundry! In addition, there is a full bathroom on the main floor as well. The ornate staircase to upper level leads you to two bedrooms, one which is attached to a ½ bath for convenience. The lower level houses the utilities and space for storage. The backyard feels private, with a partial fence and the deck offers another space for enjoying company and outdoors. Call for a showing today!Property Information
Status: Active
Sub Type: ********
List Price: $185,000
MLS#: 6728266
Current Price: $185,000
Address: 206 Oscar Avenue N, Canby, MN 56220
City: Canby
State: MN
Postal Code: 56220
Geo Lat: 44.709319
Geo Lon: -96.273903
Subdivision:
County: Yellow Medicine
Property Description
Year Built: 1900
Lot Size SqFt: 9147.6
Gen Tax: 1202
Specials Inst: 494.14
High School: ********
Square Ft. Source:
Above Grade Finished Area:
Below Grade Finished Area:
Below Grade Unfinished Area:
Total SqFt.: 2340
Style: Array
Total Bedrooms: 3
Total Bathrooms: 3
Total Full Baths: 0
Garage Type:
Garage Stalls: 1
Waterfront:
Property Features
Exterior:
Roof:
Foundation:
Lot Feat/Fld Plain: Array
Interior Amenities:
Inclusions: ********
Exterior Amenities:
Heat System:
Air Conditioning:
Utilities:


