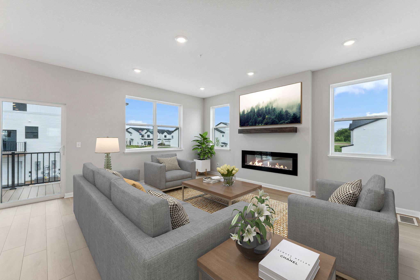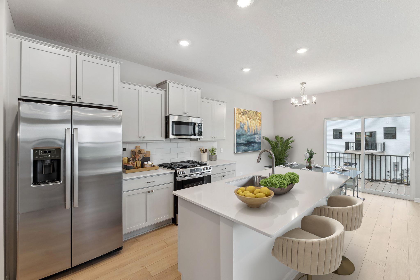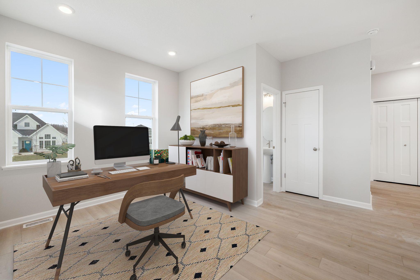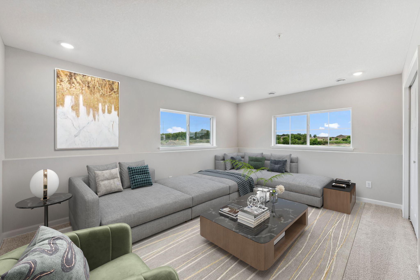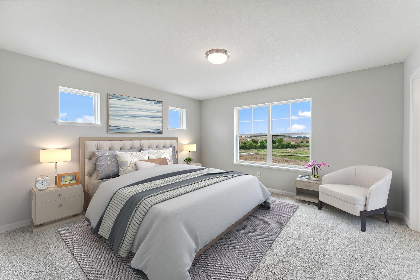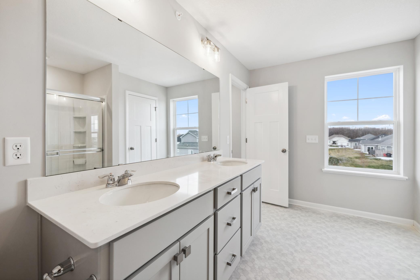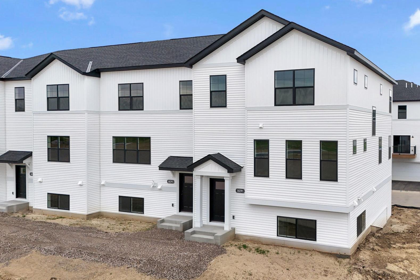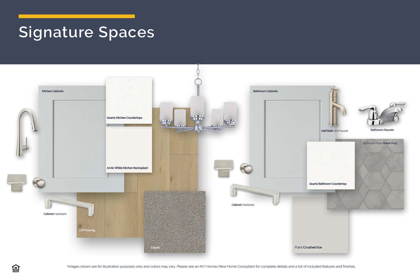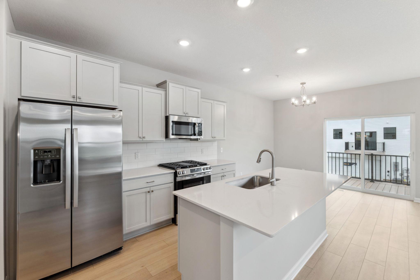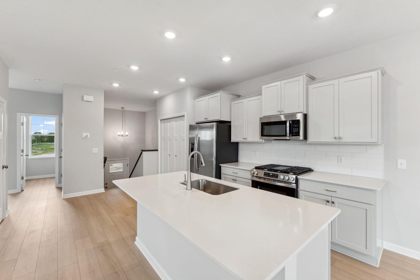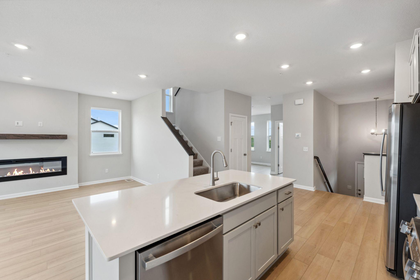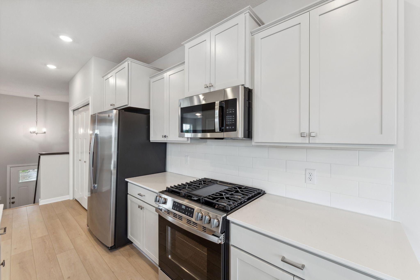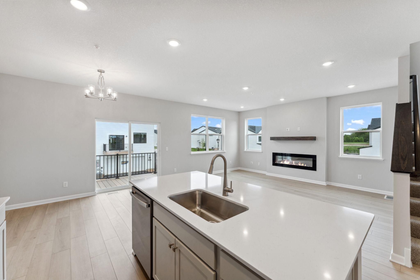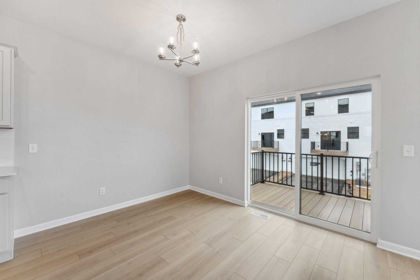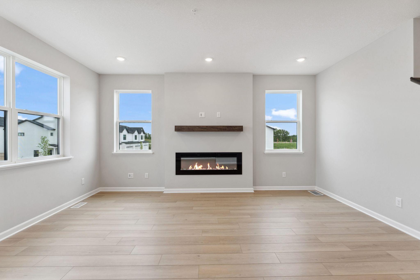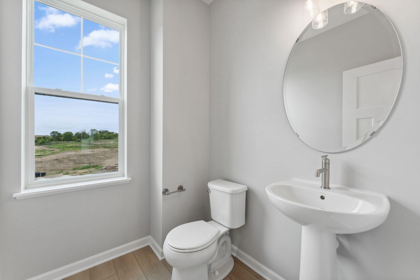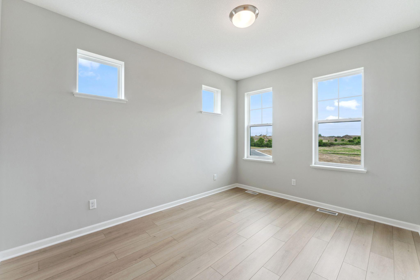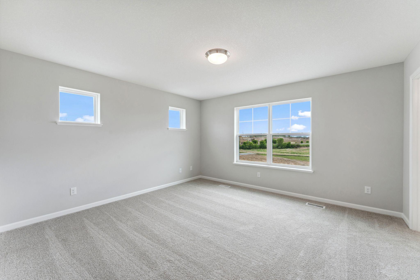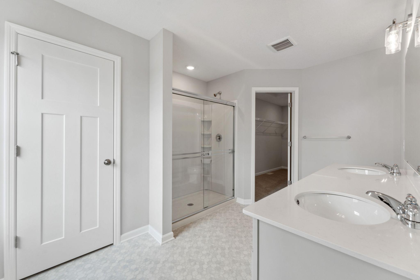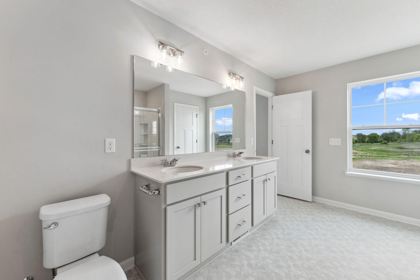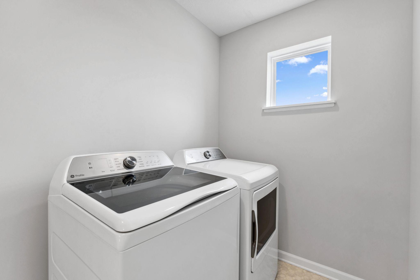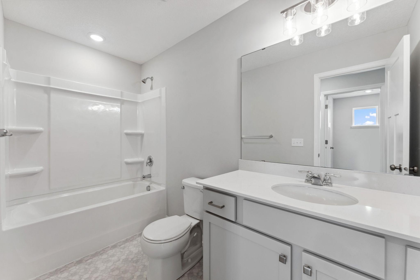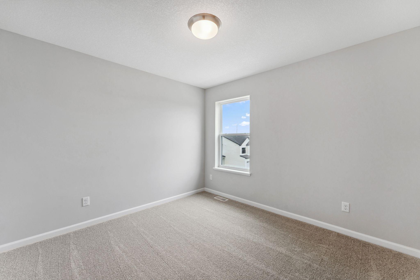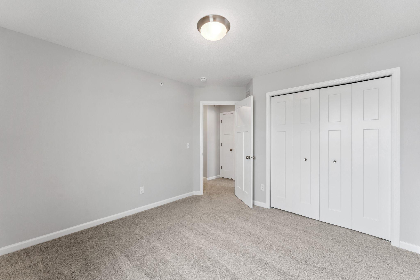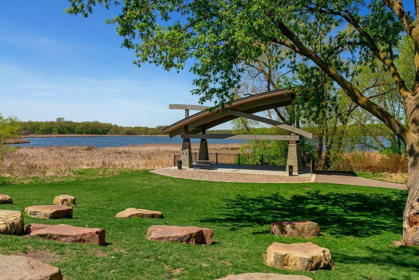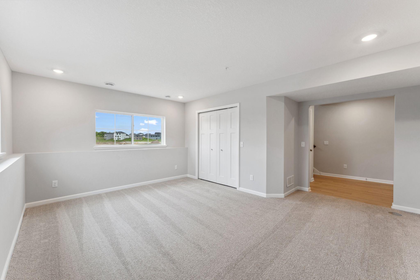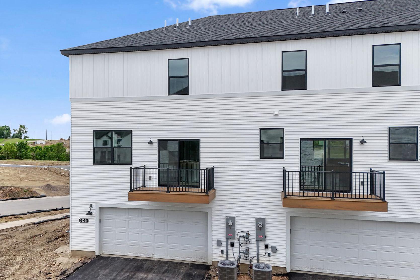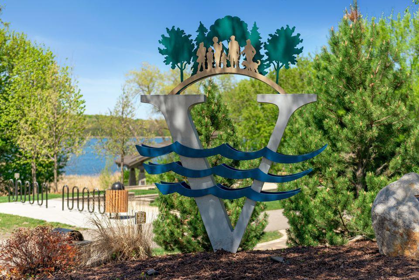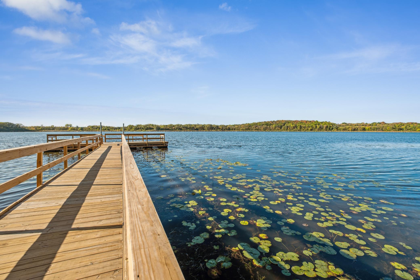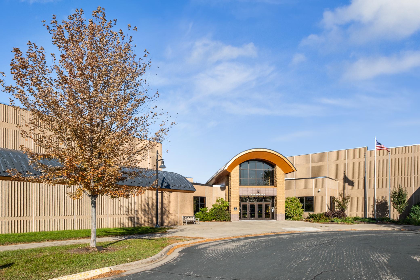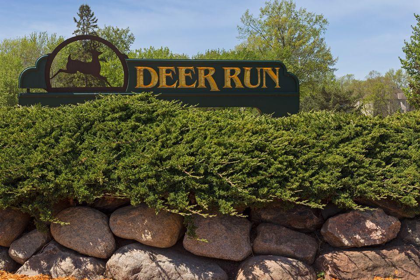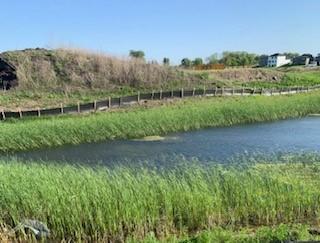
Property Listing
Description
Price improved! This End-Unit Townhome is now completed! The popular 3-story Schulz floorplan is simply divine, with our newest warm white cabinetry, contemporary yet inviting with this designer-curated collection. From the moment you walk in, you’ll feel the spaciousness, designed for easy flow between each living space. The kitchen—is a culinary dream, featuring a stylish island that’s perfect for both meal prep and lively gatherings, a oversized pantry, upgraded stainless appliances and ample lighting. A flex room on the main level offers a perfect space for a home office, with large windows and fantastic views...this is always a favorite space! The owner’s suite is a true retreat, complete with a dual-sink vanity for added convenience and a touch of luxury. 2 additional bedrooms are designed to offer comfort and coziness, creating ideal spaces for relaxation or guest accommodations. The laundry room is spacious, plus a full bath to round out the upper level. The lower level features a rec room with large windows, perfect for that second family room, or workout room. The 2-car garage is quite generous, and the storage throughout is well-received. The Birchwood community adds to the appeal, with nearby downtown shops, parks, golf courses, restaurants, and quick access to highway 212—making every commute or day out a seamless experience. Enjoy the Victoria lifestyle in this community, a perfect blend of nature and conveniences.Property Information
Status: Active
Sub Type: ********
List Price: $460,000
MLS#: 6728076
Current Price: $460,000
Address: 10291 Birchwood Circle, Victoria, MN 55318
City: Victoria
State: MN
Postal Code: 55318
Geo Lat: 44.817272
Geo Lon: -93.654271
Subdivision: Birchwood
County: Carver
Property Description
Year Built: 2025
Lot Size SqFt: 1742.4
Gen Tax: 1030
Specials Inst: 0
High School: ********
Square Ft. Source:
Above Grade Finished Area:
Below Grade Finished Area:
Below Grade Unfinished Area:
Total SqFt.: 2317
Style: Array
Total Bedrooms: 3
Total Bathrooms: 3
Total Full Baths: 1
Garage Type:
Garage Stalls: 2
Waterfront:
Property Features
Exterior:
Roof:
Foundation:
Lot Feat/Fld Plain:
Interior Amenities:
Inclusions: ********
Exterior Amenities:
Heat System:
Air Conditioning:
Utilities:


