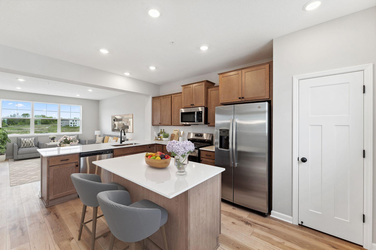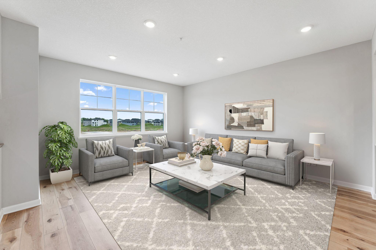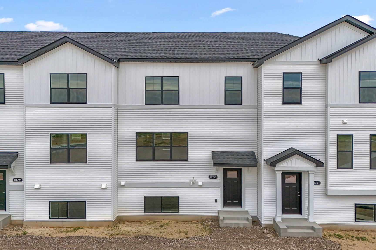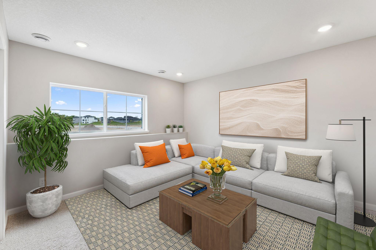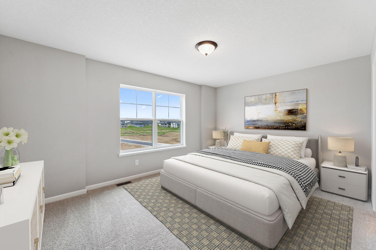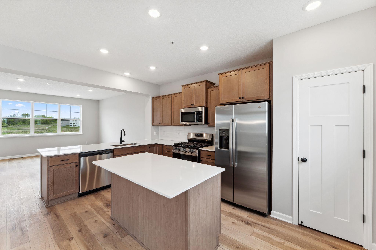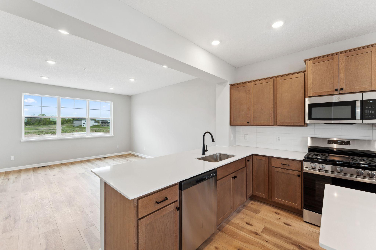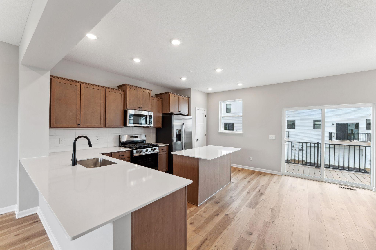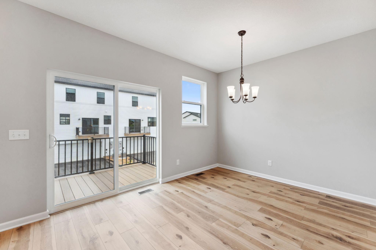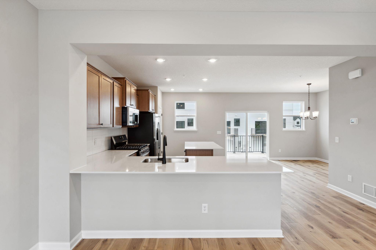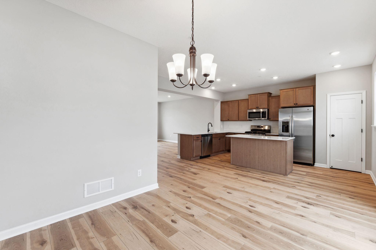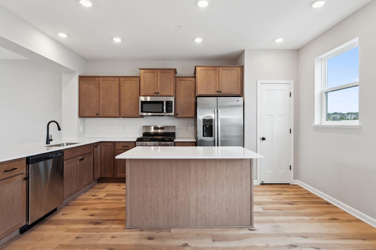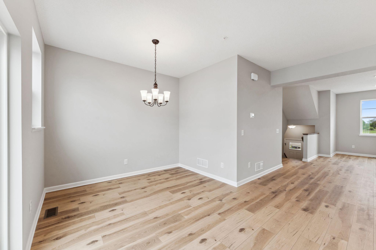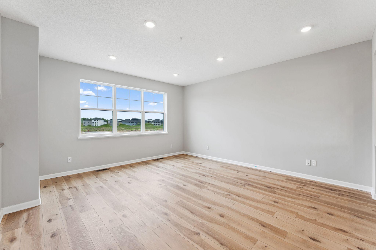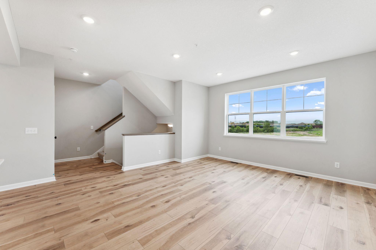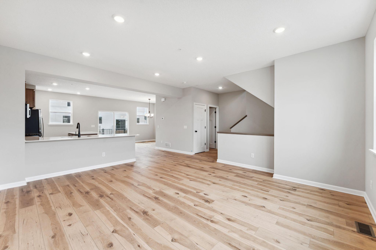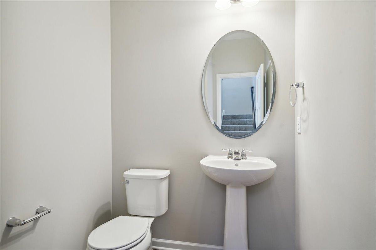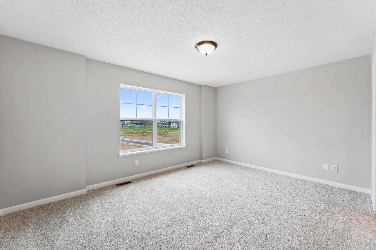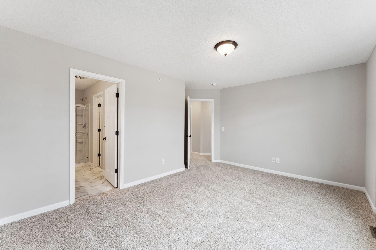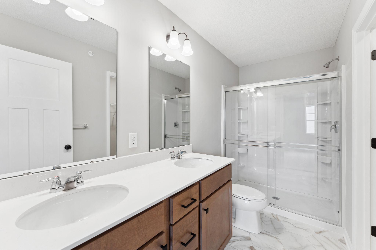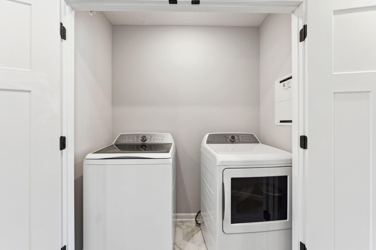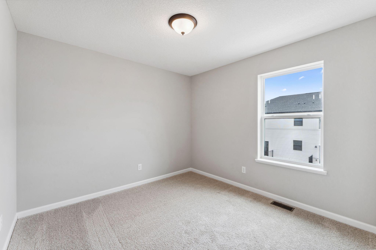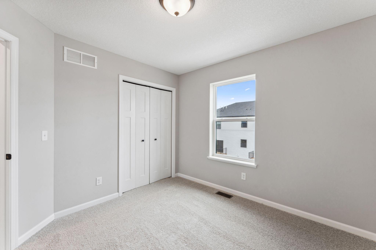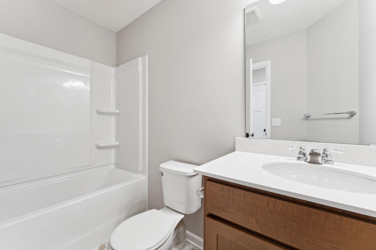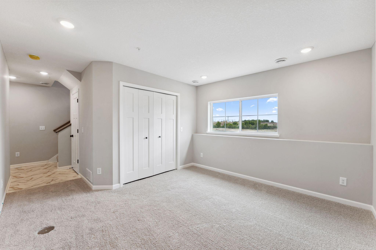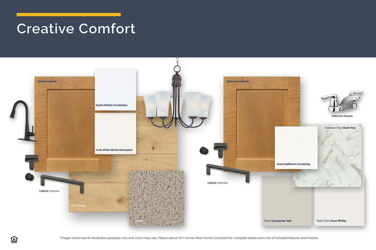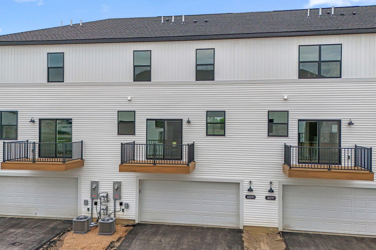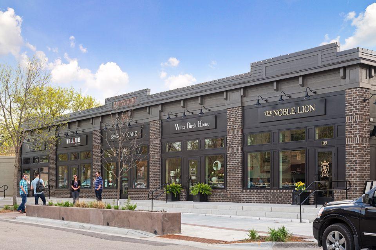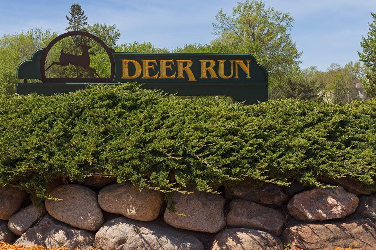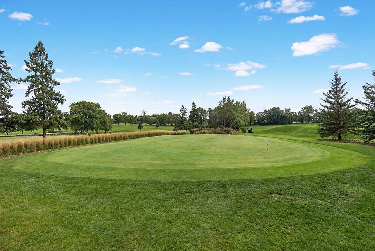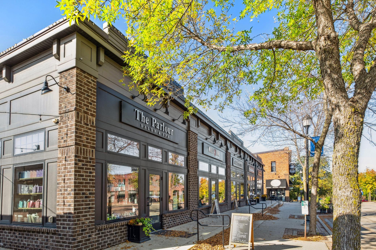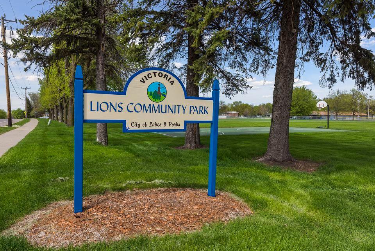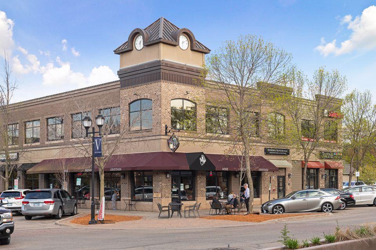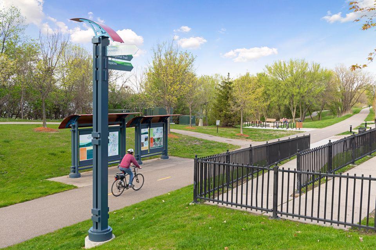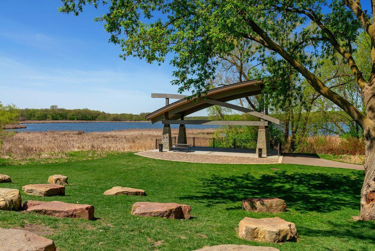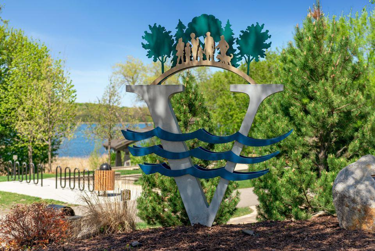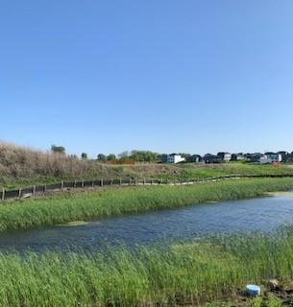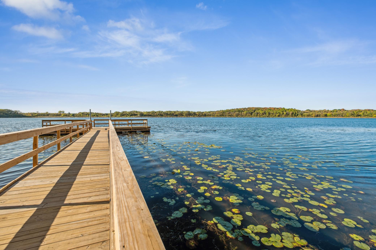
Property Listing
Description
New Price! Welcome to our most popular plan in our most popular designer-curated collection! Completed! This 3 BR, 3BA, Brooks plan is a perfect blend of style, comfort, and functionality. and spans 1,921 square feet. Upon entering, you are greeted by a space that seamlessly connects the living and dining areas, making it ideal for entertaining or simply relaxing with family. The heart of the home is the well-appointed kitchen featuring a central island, plus a peninsula with extra cabinetry and counterspace, perfect for meal preparation and casual dining. The kitchen is designed for both convenience and elegance, showcasing contemporary cabinetry, stainless steel appliances, and ample storage space. The owner's suite is a true retreat, boasting an en-suite bathroom with a dual-sink vanity, providing a luxurious and private oasis for the homeowners. The additional bedrooms are spacious and offer flexibility for guests, family members, or a home office. Upstairs laundry for added convenience, with the included washer and dryer. This property also features a spacious 2-car garage and a lower level extra space, a finished recreation room. Located minutes from downtown Victoria, parks, lakes, and trails. Nearby shopping/restaurants and easy access to highway 212. Live the Victoria Lifestyle!Property Information
Status: Active
Sub Type: ********
List Price: $388,000
MLS#: 6728066
Current Price: $388,000
Address: 10293 Birchwood Circle, Victoria, MN 55318
City: Victoria
State: MN
Postal Code: 55318
Geo Lat: 44.817322
Geo Lon: -93.654373
Subdivision: Birchwood
County: Carver
Property Description
Year Built: 2025
Lot Size SqFt: 1921
Gen Tax: 1030
Specials Inst: 0
High School: ********
Square Ft. Source:
Above Grade Finished Area:
Below Grade Finished Area:
Below Grade Unfinished Area:
Total SqFt.: 622
Style: Array
Total Bedrooms: 3
Total Bathrooms: 3
Total Full Baths: 2
Garage Type:
Garage Stalls: 2
Waterfront:
Property Features
Exterior:
Roof:
Foundation:
Lot Feat/Fld Plain:
Interior Amenities:
Inclusions: ********
Exterior Amenities:
Heat System:
Air Conditioning:
Utilities:


