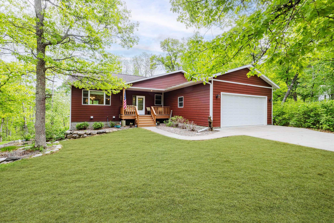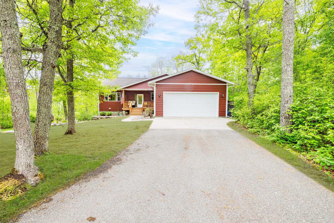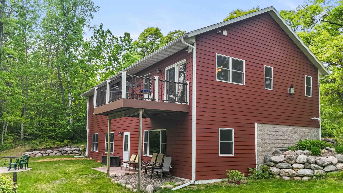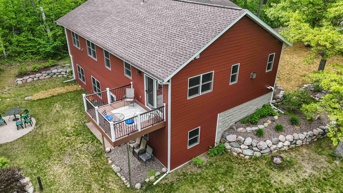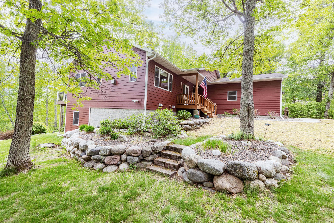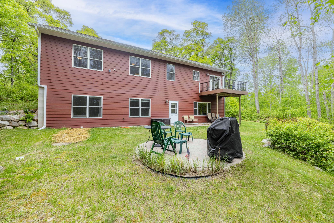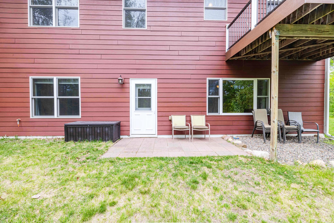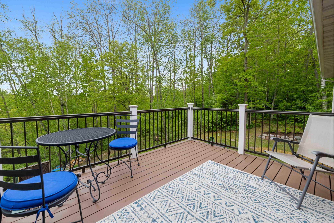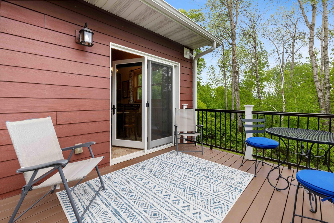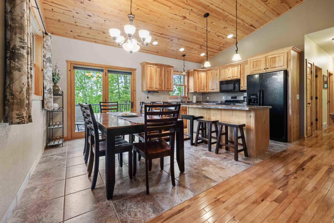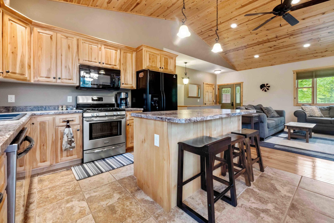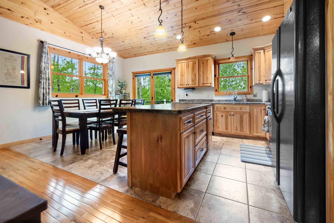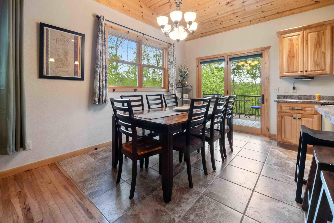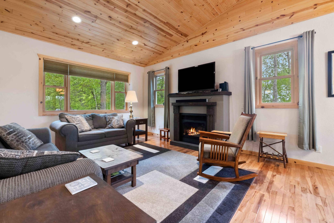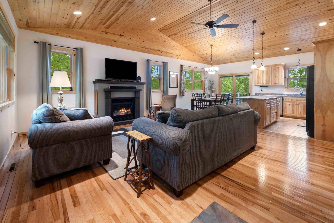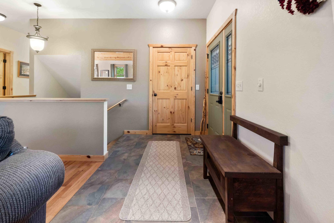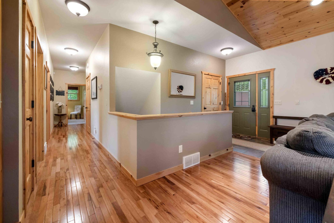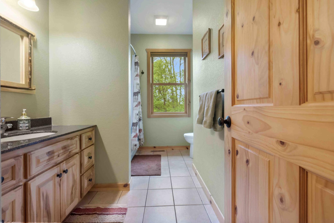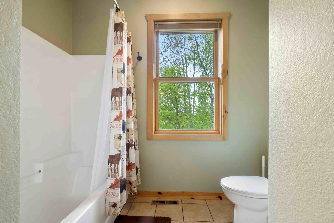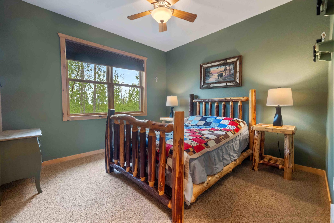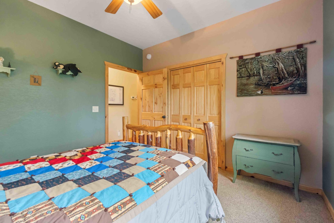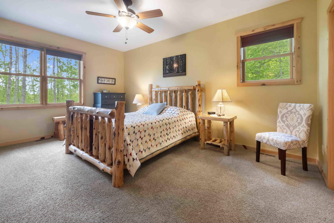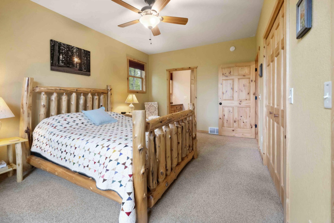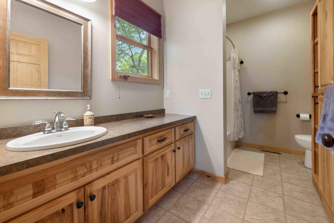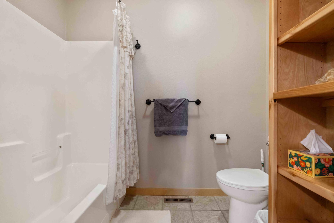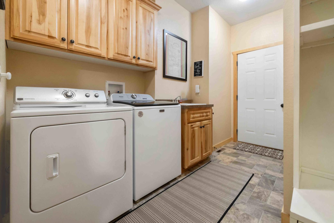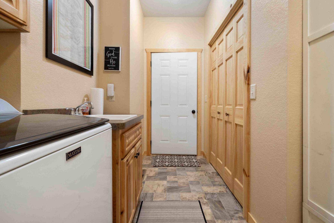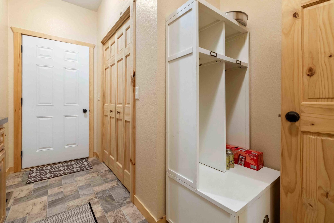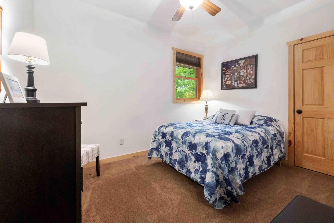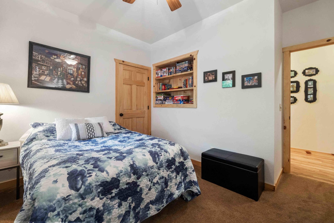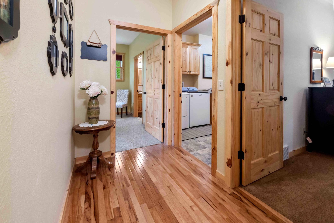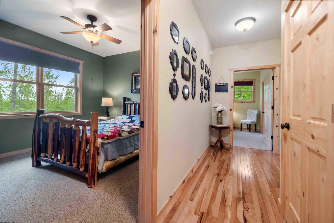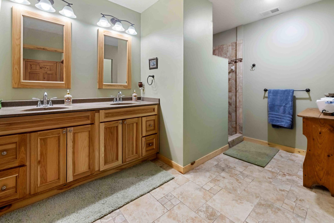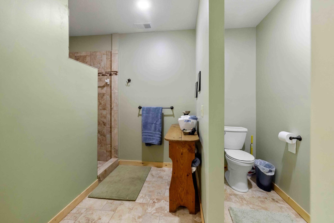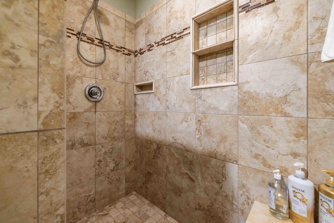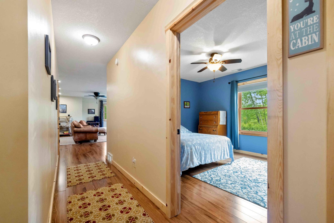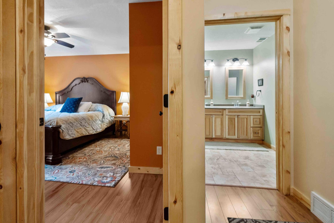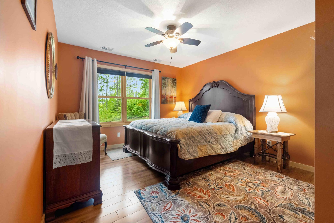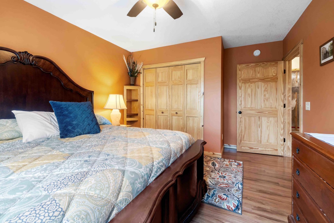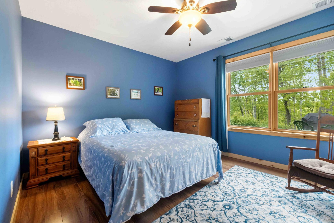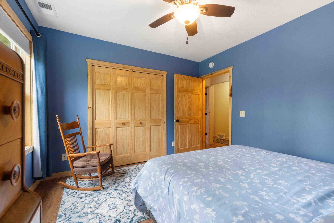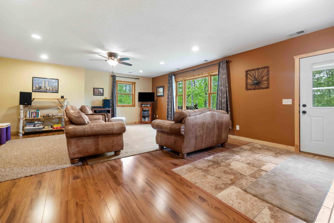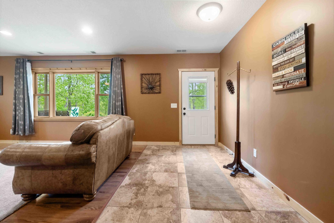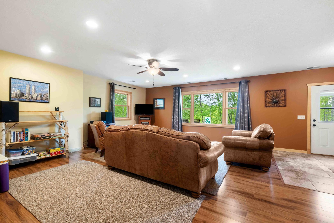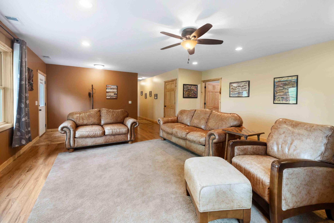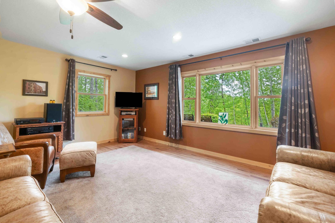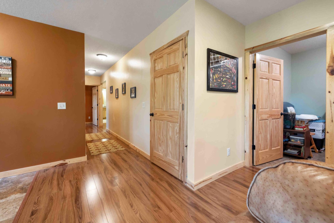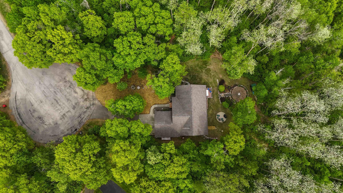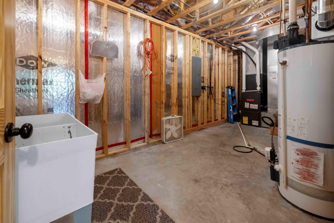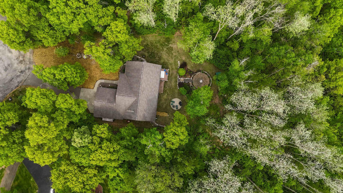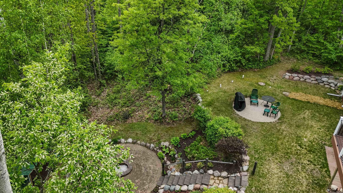
Property Listing
Description
Tucked away at the end of a quiet cul-de-sac, this beautifully maintained 5-bedroom, 3-bathroom walk-out rambler offers space, privacy, and refined comfort. Set on two lots totaling almost 3 acres, the home blends quality craftsmanship with thoughtful design in a peaceful, wooded setting. Step inside to find vaulted ceilings, rich hickory floors, and warm rustic-birch cabinetry throughout. The open-concept main level features a cozy gas fireplace, spacious living and dining areas, and a well-appointed kitchen—perfect for everyday living and entertaining. The primary suite includes a luxurious full bath, and the main floor laundry adds extra convenience. The lower level includes a bright and spacious family room that walks out to the backyard patio, a bonus room that would make a great office, and huge bathroom with walk-in tile shower. Stay connected with high-speed internet options Enjoy outdoor living with a charming front porch, a deck overlooking the private backyard, and a paver-stone patio with fire pit—ideal for relaxing evenings or hosting friends. The attached garage, Hardy board siding, central A/C, and tasteful landscaping all reflect the pride of ownership. Located in the heart of the Lakes Area, you're just minutes from great dining, boating, golf, and year-round recreation. This is a rare opportunity to own a custom home in a premier location.Property Information
Status: Active
Sub Type: ********
List Price: $530,000
MLS#: 6727995
Current Price: $530,000
Address: 31172 Apache Circle, Pequot Lakes, MN 56472
City: Pequot Lakes
State: MN
Postal Code: 56472
Geo Lat: 46.604036
Geo Lon: -94.24955
Subdivision: Whitebirch Five
County: Crow Wing
Property Description
Year Built: 2011
Lot Size SqFt: 129373.2
Gen Tax: 3096
Specials Inst: 0
High School: ********
Square Ft. Source:
Above Grade Finished Area:
Below Grade Finished Area:
Below Grade Unfinished Area:
Total SqFt.: 3240
Style: Array
Total Bedrooms: 5
Total Bathrooms: 3
Total Full Baths: 2
Garage Type:
Garage Stalls: 2
Waterfront:
Property Features
Exterior:
Roof:
Foundation:
Lot Feat/Fld Plain: Array
Interior Amenities:
Inclusions: ********
Exterior Amenities:
Heat System:
Air Conditioning:
Utilities:


