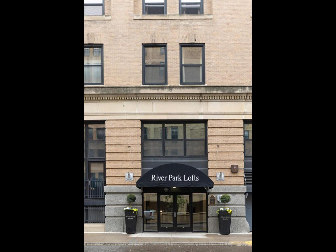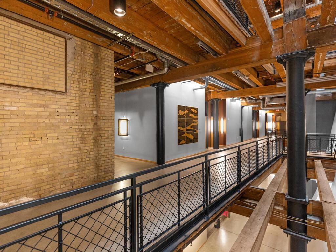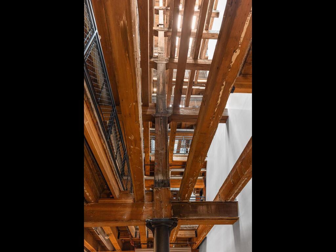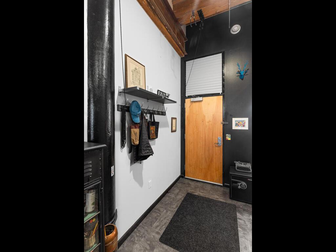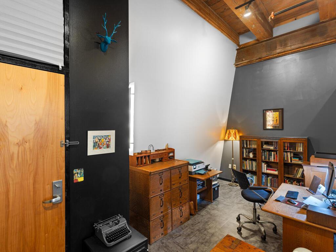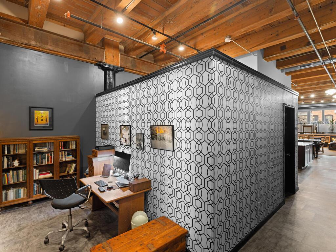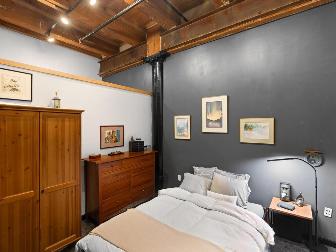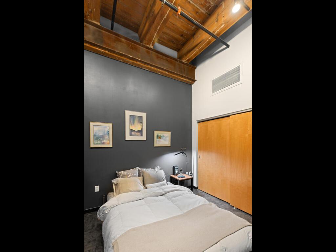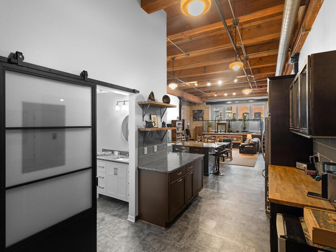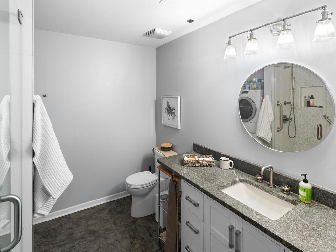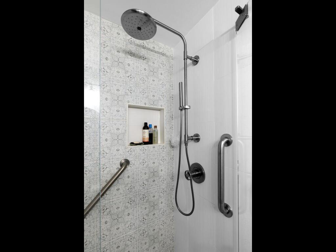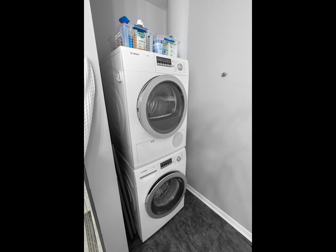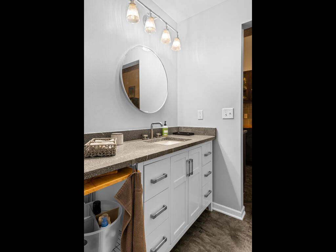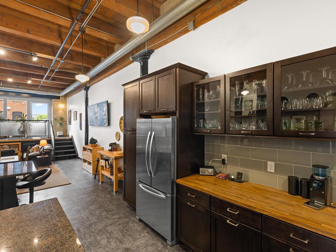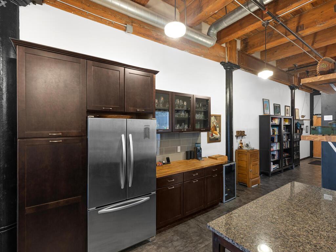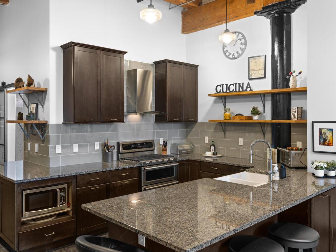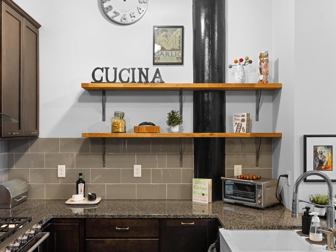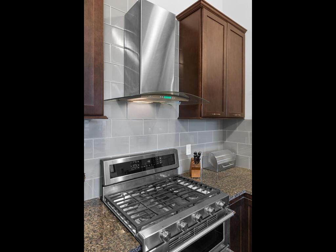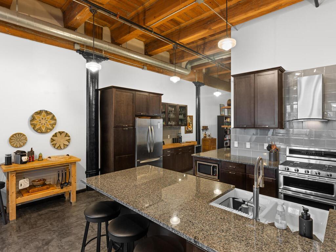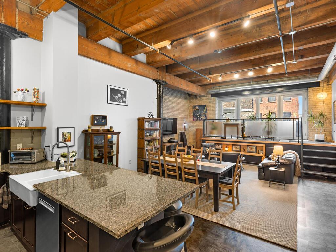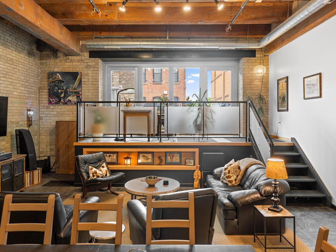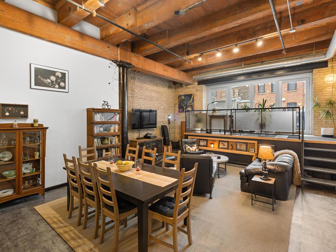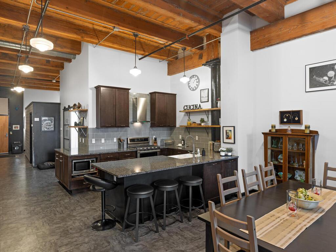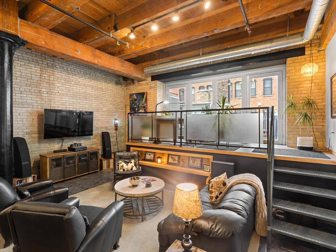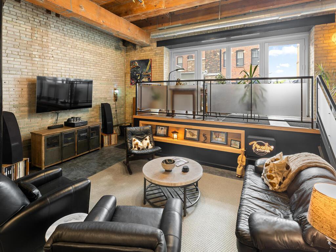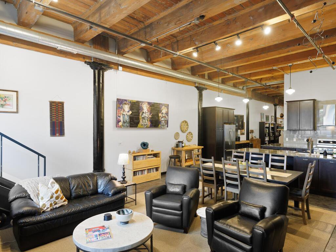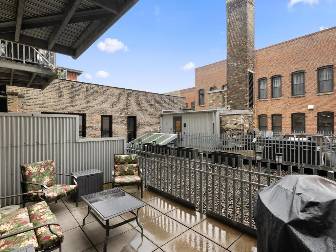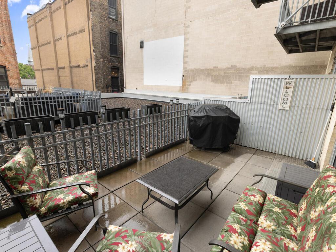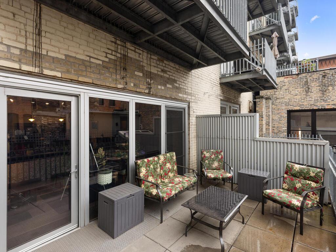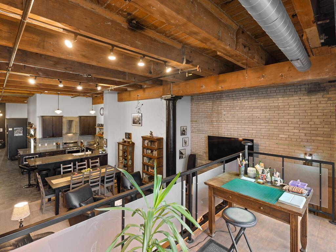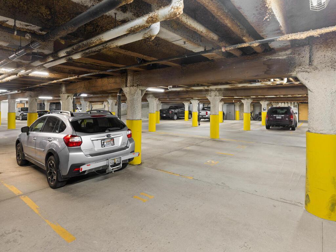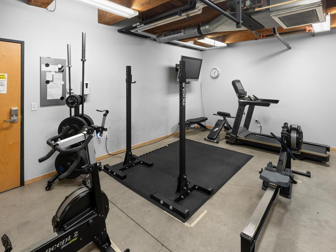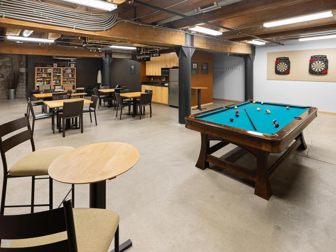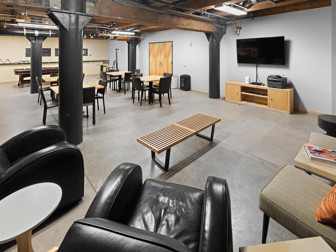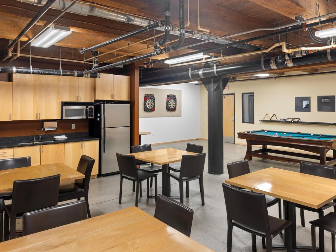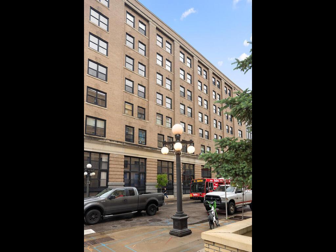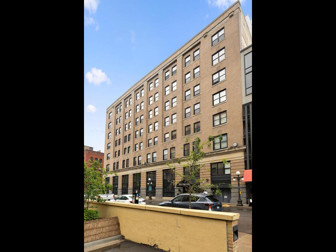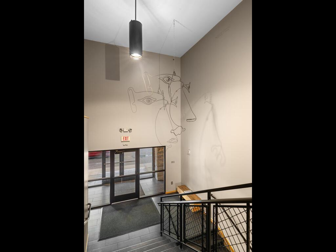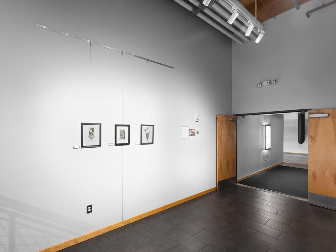
Property Listing
Description
This is it! The perfect condo in Lowertown St Paul right in the heart of the city. This one-of-a-kind unit offers a variety of work/live spaces in an open and airy construct. Upon entering #216, you will find a flex room that is perfect for a home office, a cozy sitting room or auxiliary sleeping space for guests. Move further down the hall and you'll discover the bedroom with a large closet room for loads of possessions. Enjoy the upscale, renovated bath with custom cabinetry, lighting, bath fixtures and fantastic tile shower along with a stackable washer/dryer set for convenient laundry service and frosted barn door. Do you enjoy cooking? The WOW kitchen has everything you could possibly need, from the high-end gas range w/double oven space to the custom buffet w/butcher block counter and wine frig, you'll have plenty of room for entertaining! The living and dining room flow naturally from the kitchen peninsula to ensure inclusion but also give a sense of designated space. One of the coolest features of #216 is the elevated loft space w/frosted panels that overlooks the living/dining/kitchen area and leads to your own private patio space-a rarity in the building. There is additional storage under the platform that is convenient for quick access. The association fee includes everything except electricity and the underground, heated parking ensures a secure place for your vehicle. Walk to the Farmers Market, Mears Park or a Saints game and truly live the city life from this stunning condo.Property Information
Status: Active
Sub Type: ********
List Price: $339,900
MLS#: 6727993
Current Price: $339,900
Address: 406 Wacouta Street, 216, Saint Paul, MN 55101
City: Saint Paul
State: MN
Postal Code: 55101
Geo Lat: 44.95066
Geo Lon: -93.087792
Subdivision: Cic 687 River Park Lofts Condo
County: Ramsey
Property Description
Year Built: 1905
Lot Size SqFt: 0
Gen Tax: 5116
Specials Inst: 0
High School: ********
Square Ft. Source:
Above Grade Finished Area:
Below Grade Finished Area:
Below Grade Unfinished Area:
Total SqFt.: 1241
Style: Array
Total Bedrooms: 1
Total Bathrooms: 1
Total Full Baths: 0
Garage Type:
Garage Stalls: 1
Waterfront:
Property Features
Exterior:
Roof:
Foundation:
Lot Feat/Fld Plain:
Interior Amenities:
Inclusions: ********
Exterior Amenities:
Heat System:
Air Conditioning:
Utilities:


