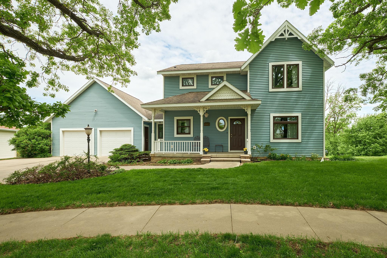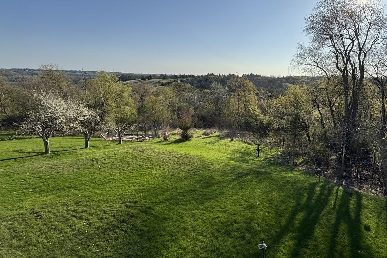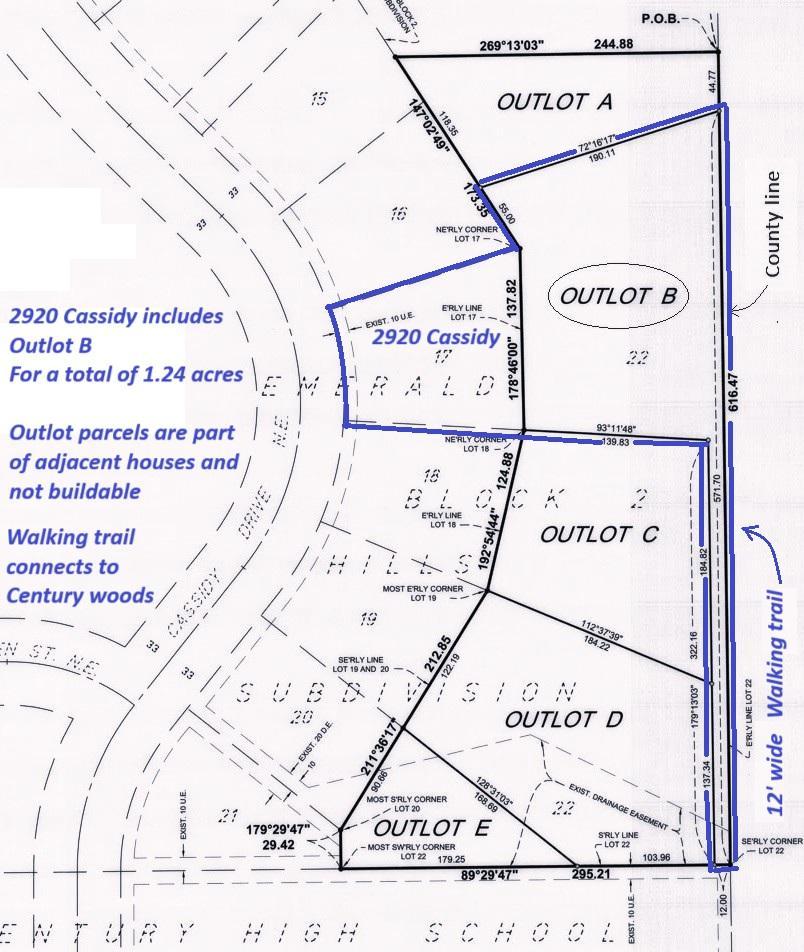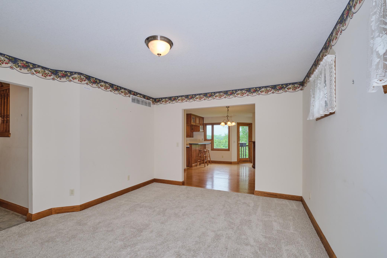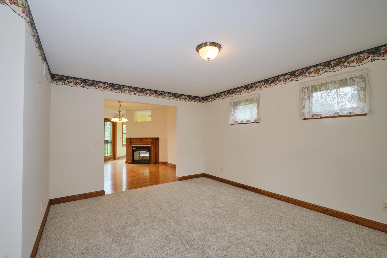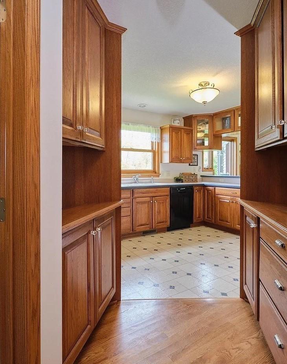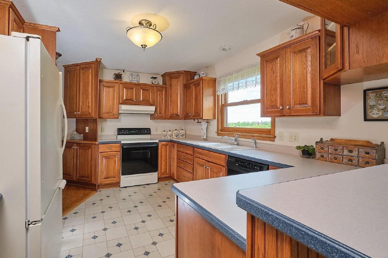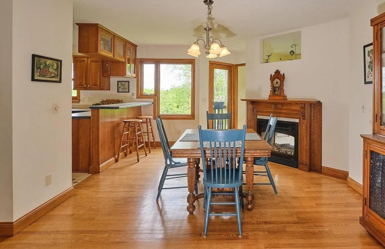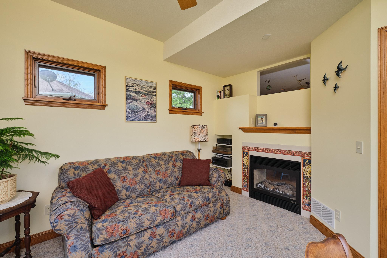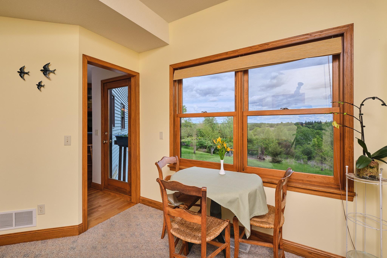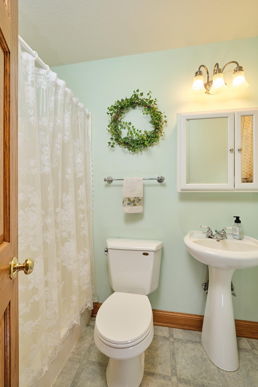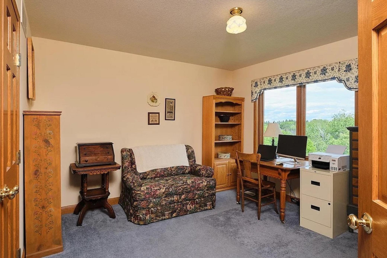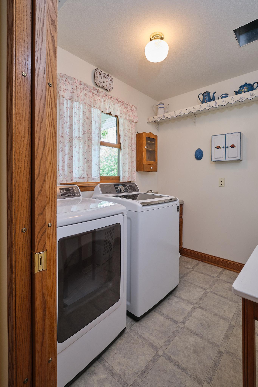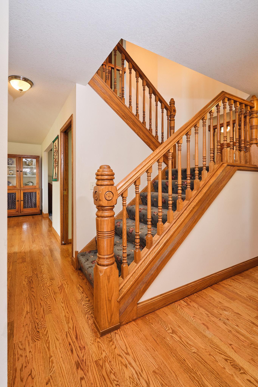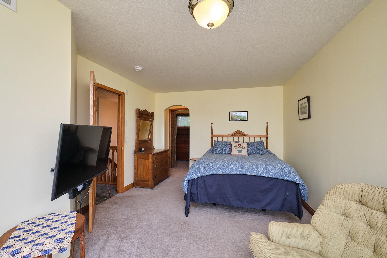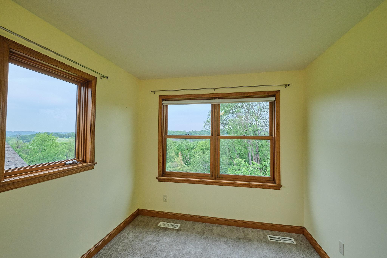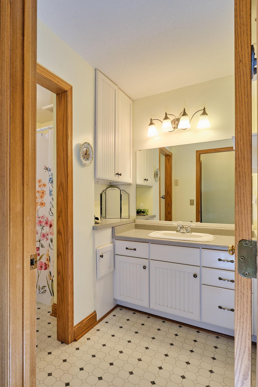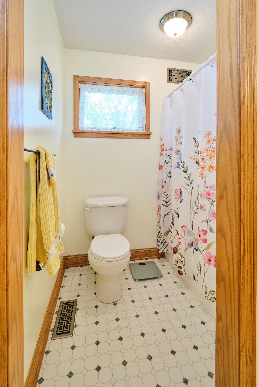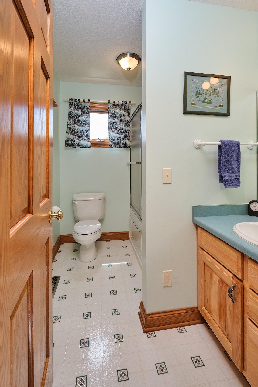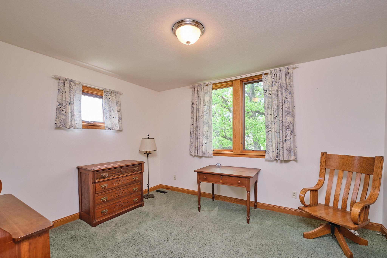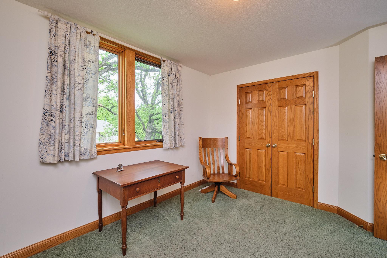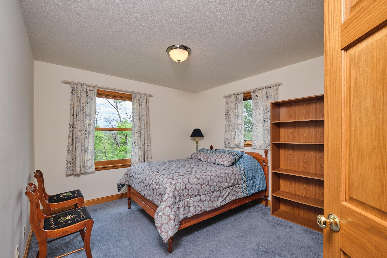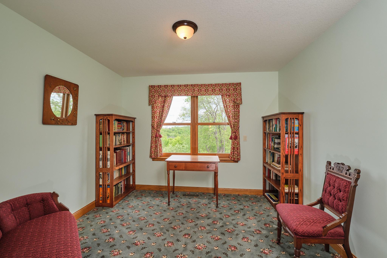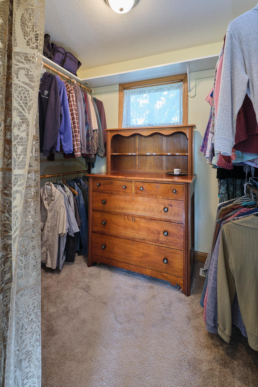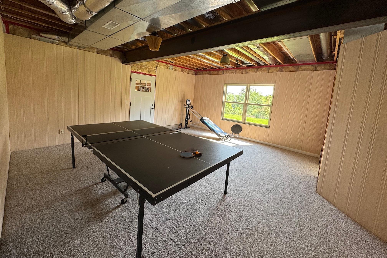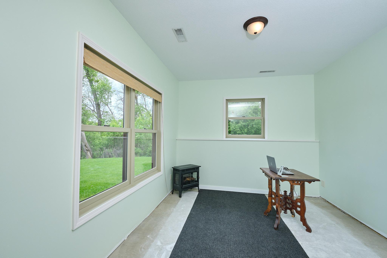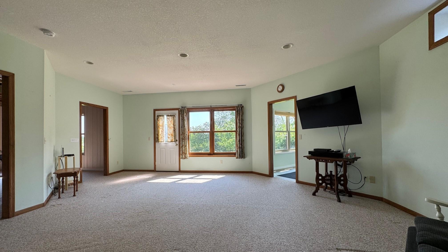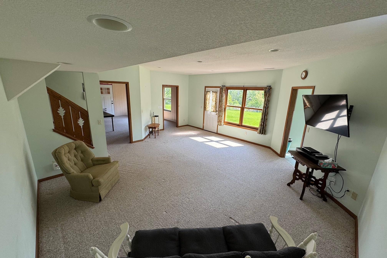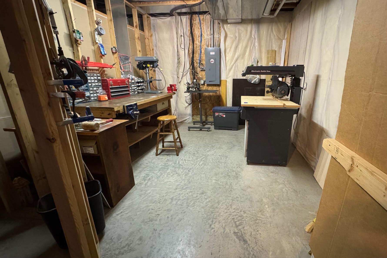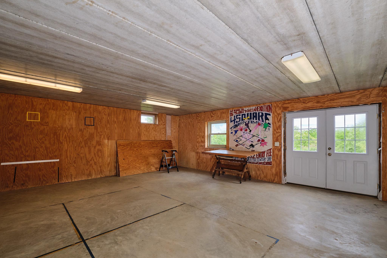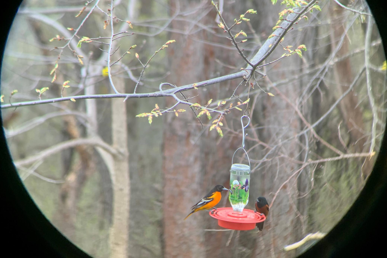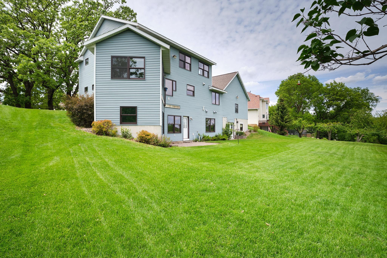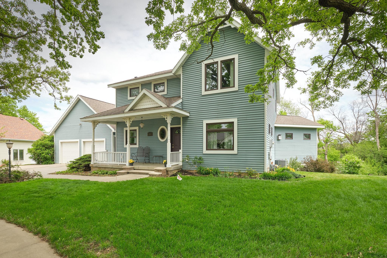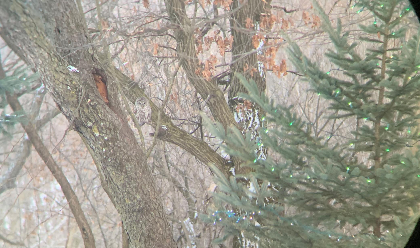
Property Listing
Description
Nestled quietly on 1+ acre of pristine in-town land, this custom-designed and built 4-bedroom, 3-bath home with walk out lower level is a rare gem blending timeless elegance with natural beauty. Step inside to discover rich hardwood floors and a handcrafted staircase showcasing the attention to detail that defines this unique residence. The main floor features a bedroom or office across from a 3/4 bath. The kitchen is large with hickory cabinets and a walk through butler's pantry. The second floor features a 3 bedrooms including the Primary bedroom with ensuite 3/4 bathroom. Also a full bath with jetted tub on the second level. Lower level is plumbed for an easy addition of a 4th bathroom. Thoughtfully designed for both everyday living and inspired entertaining, the home features two sunrooms perfect for morning coffee or golden hour lounging, a dedicated library for your favorite reads, and a prestressed garage offering added durability and storage potential. Nature lovers, rejoice: step outside to explore your own private meadow blooming with wildflowers, scenic valley views, wooded trails, and even the occasional fossil find. Local wildlife frequently stops by, creating a peaceful retreat just minutes from town amenities. Whether you're hosting, relaxing, or just soaking in the serene surroundings, this home offers a lifestyle that's as refined as it is rare.Property Information
Status: Active
Sub Type: ********
List Price: $550,000
MLS#: 6727988
Current Price: $550,000
Address: 2920 Cassidy Drive NE, Rochester, MN 55906
City: Rochester
State: MN
Postal Code: 55906
Geo Lat: 44.053991
Geo Lon: -92.419949
Subdivision: Emerald Hills Sub
County: Olmsted
Property Description
Year Built: 2001
Lot Size SqFt: 54014.4
Gen Tax: 6242
Specials Inst: 0
High School: ********
Square Ft. Source:
Above Grade Finished Area:
Below Grade Finished Area:
Below Grade Unfinished Area:
Total SqFt.: 4164
Style: Array
Total Bedrooms: 4
Total Bathrooms: 3
Total Full Baths: 1
Garage Type:
Garage Stalls: 2
Waterfront:
Property Features
Exterior:
Roof:
Foundation:
Lot Feat/Fld Plain: Array
Interior Amenities:
Inclusions: ********
Exterior Amenities:
Heat System:
Air Conditioning:
Utilities:


