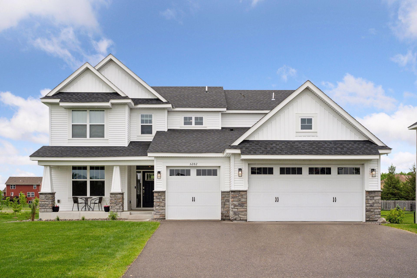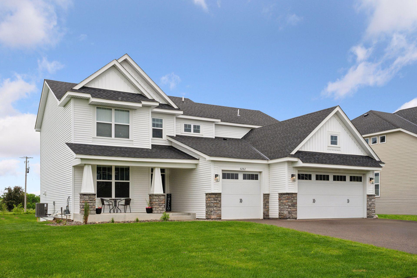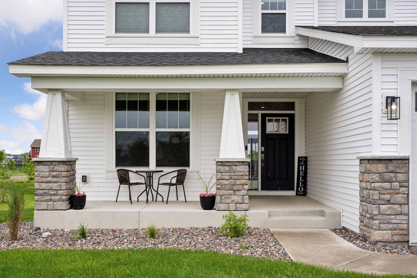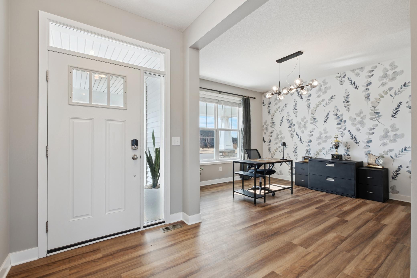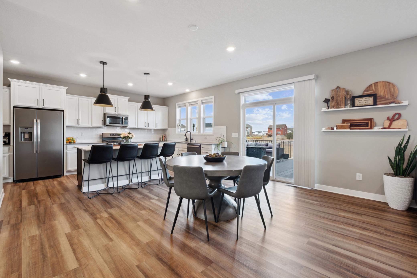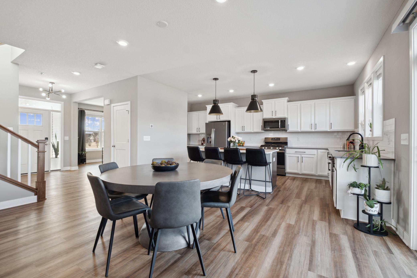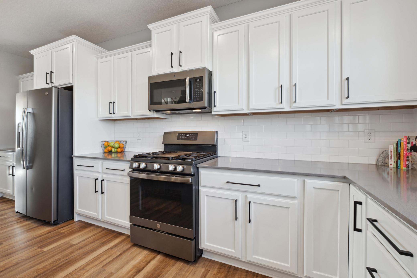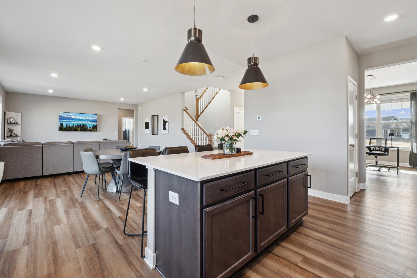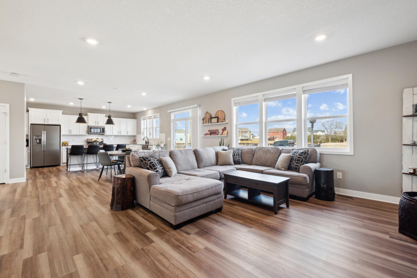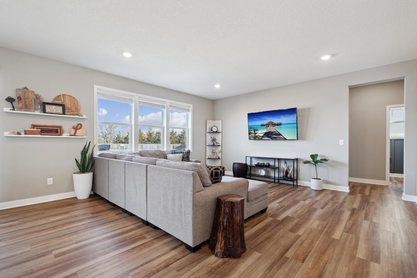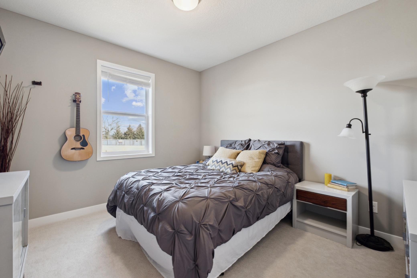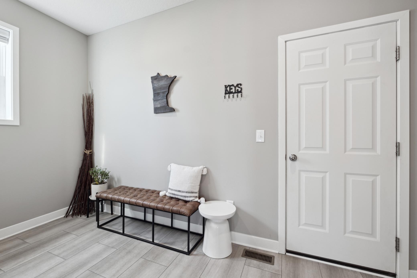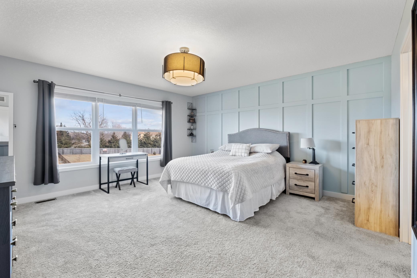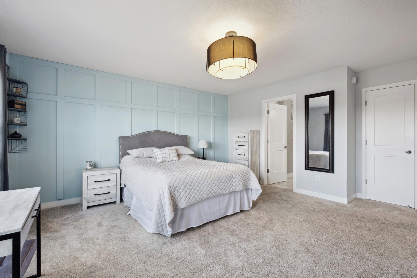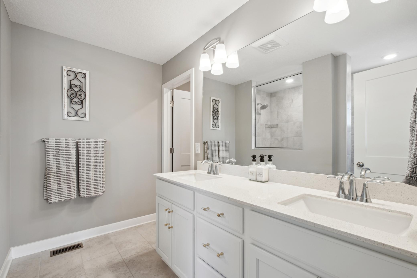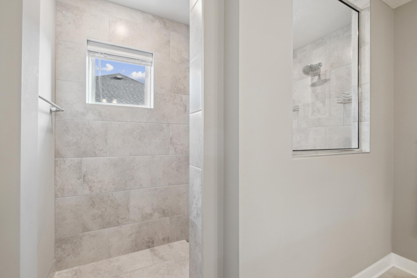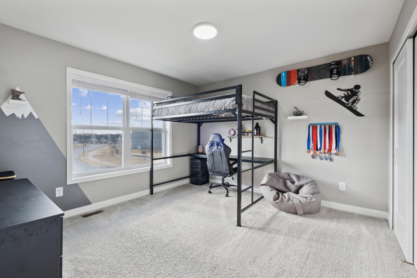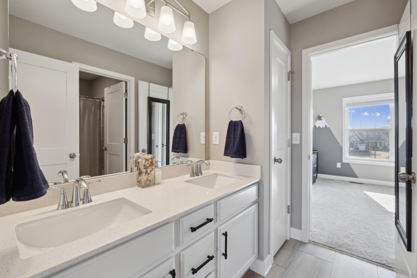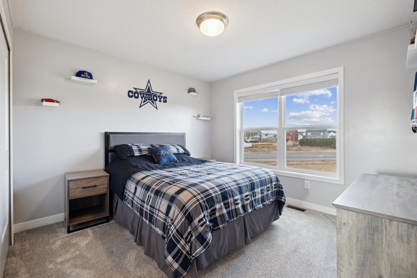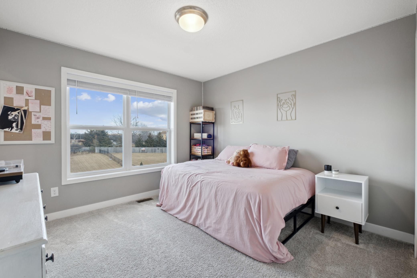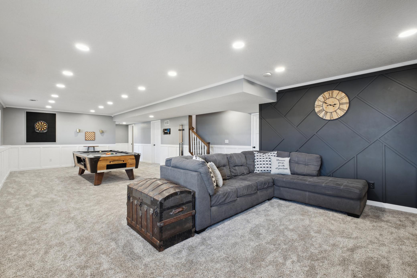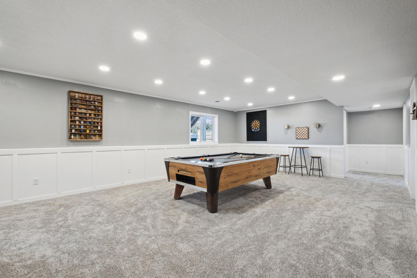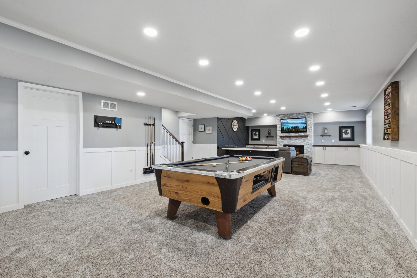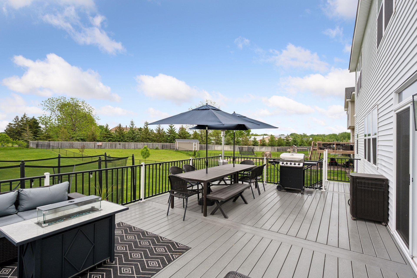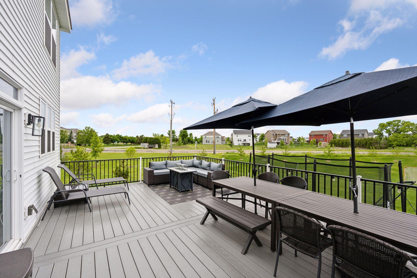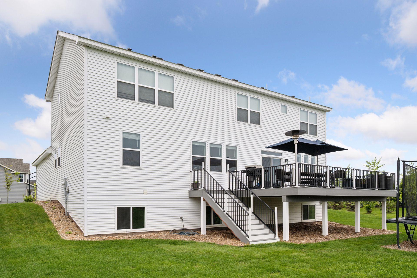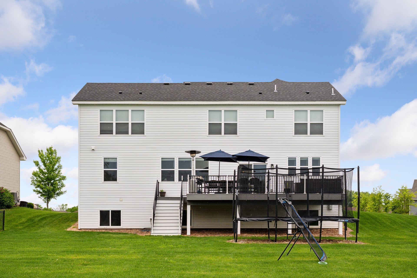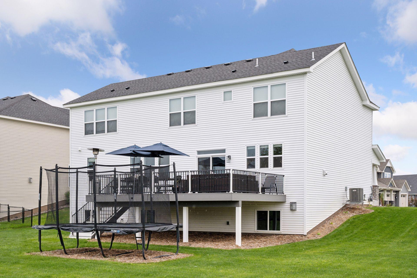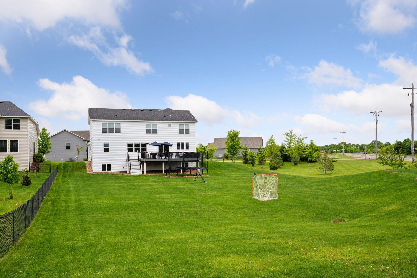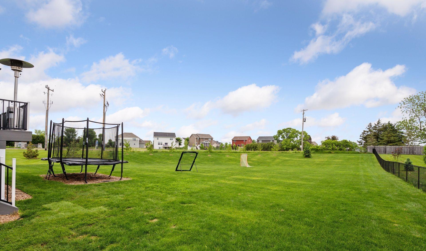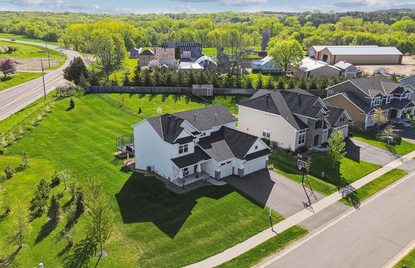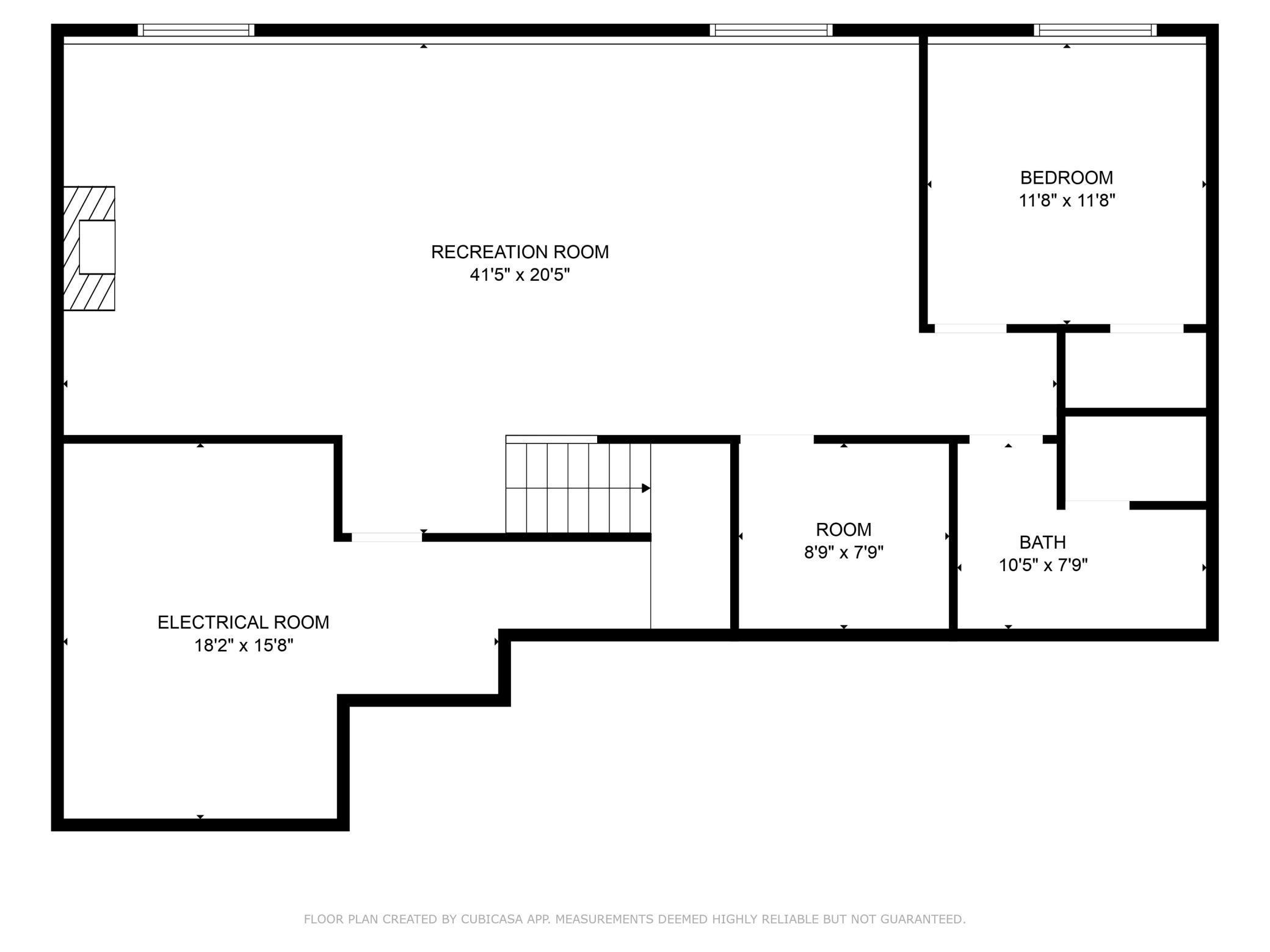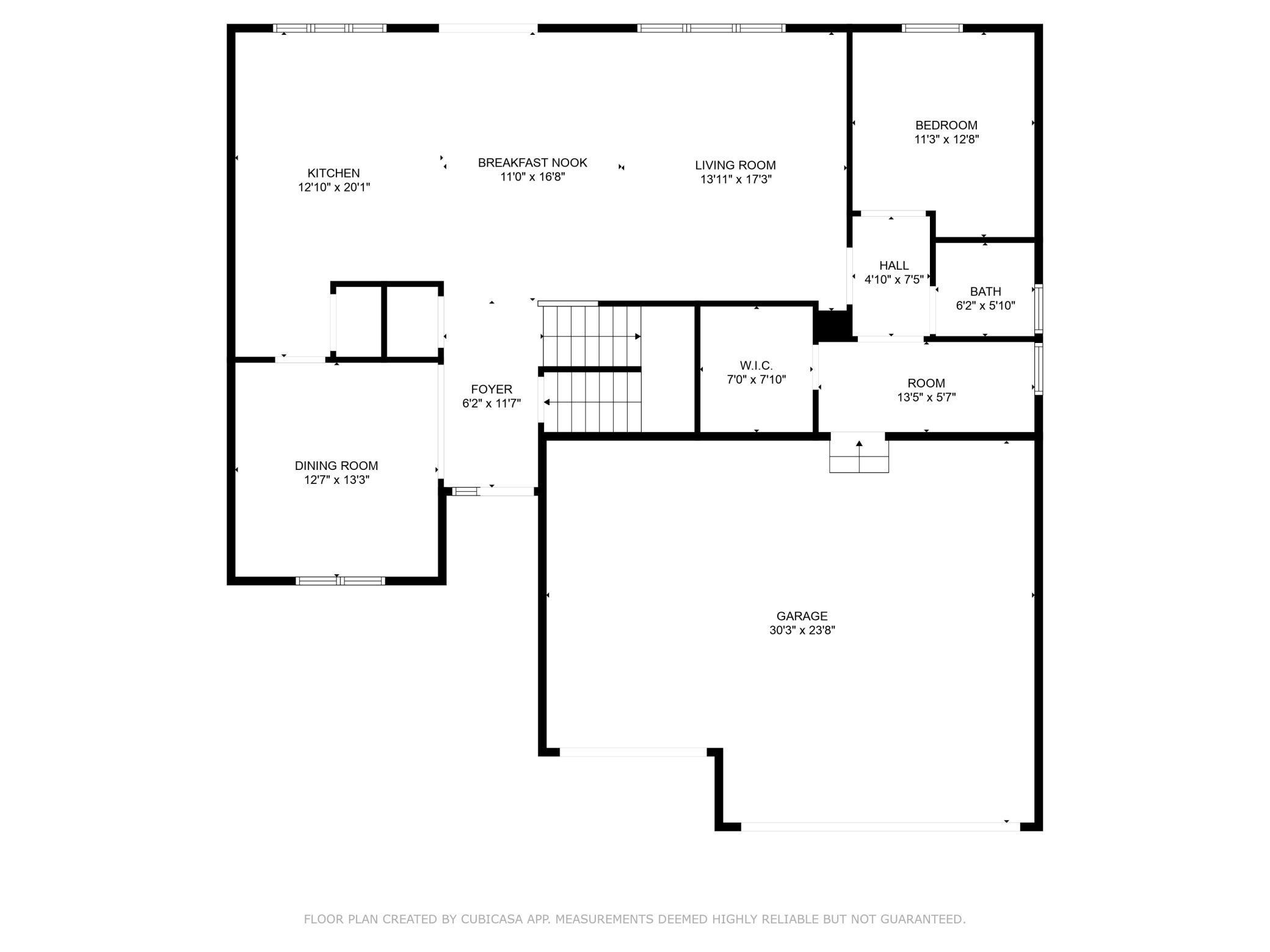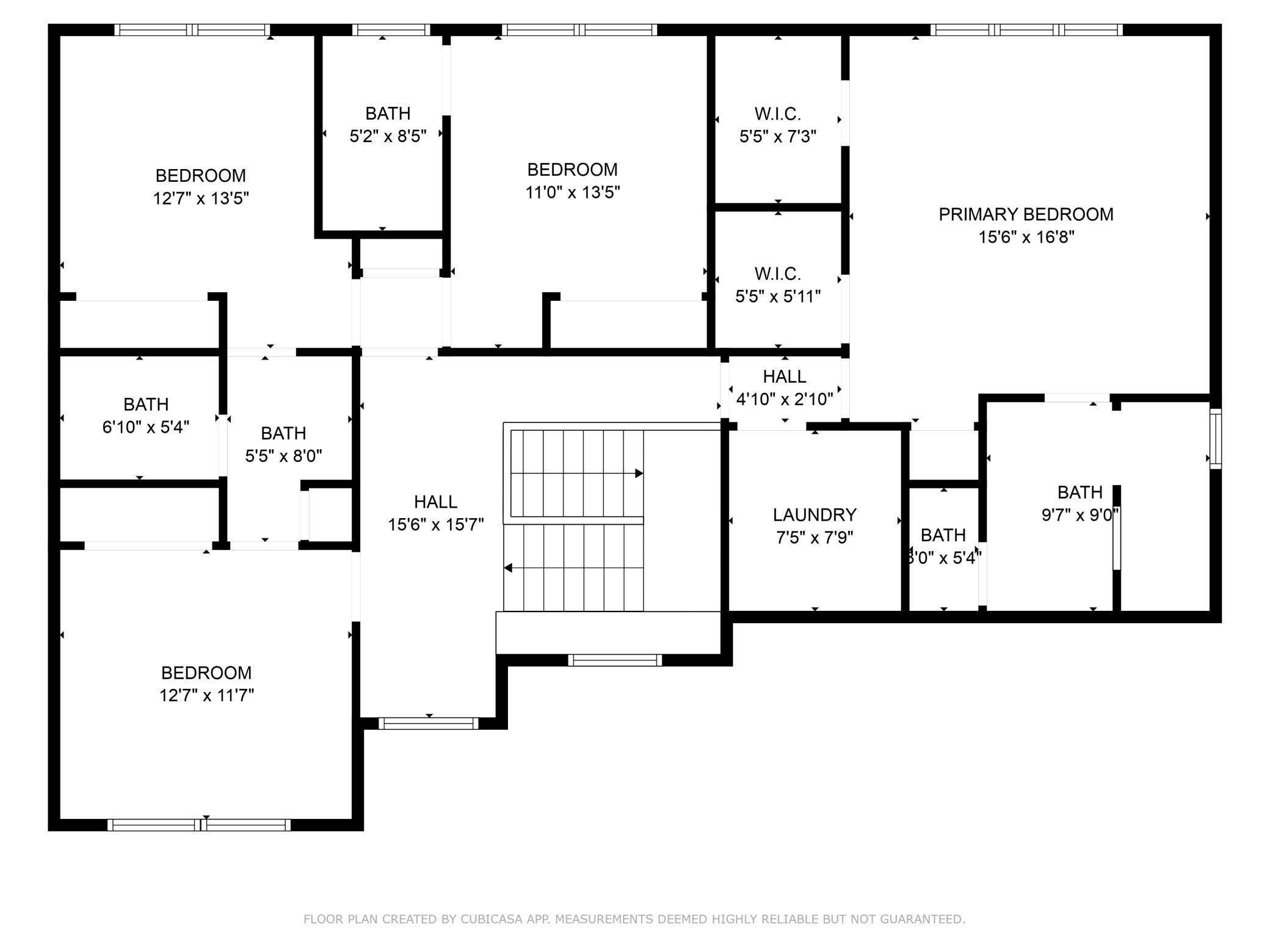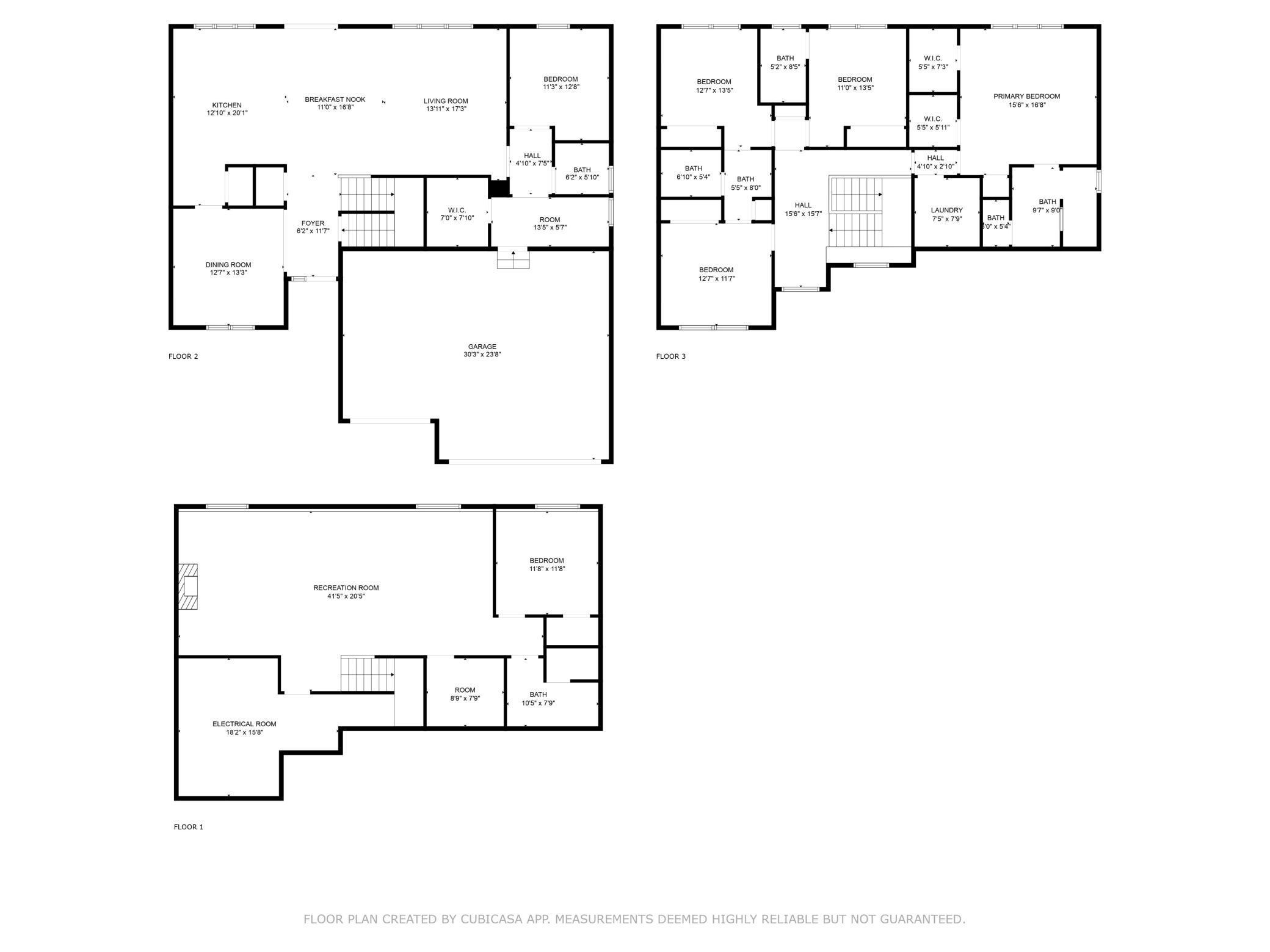
Property Listing
Description
"Better Than New Construction - Move-In Ready and Beautifully Upgraded!" Nestled in the prestigious Highlands of River Pointe, this elegant home sits on an oversized, meticulously landscaped lot with stunning nature views. It offers five spacious bedrooms, a home office, and refined living spaces. The sophisticated dining room flows into a perfectly designed kitchen, while the adjacent maintenance-free deck overlooks the backyard. The living room features triple windows adding natural light. The main-level guest room/den offers flexibility with a nearby bathroom. Upstairs, the luxurious primary ensuite boasts his-and-hers closets, a luxurious tile shower, and dual sinks. Two bedroom share a Jack-and-Jill bath, while a fourth bedroom has its own. A convenient upper-level laundry room adds practicality. The lower-level family room impresses with a gas fireplace, entertainment space, pool table, bedroom, bath, and flex room. Outside, the deck and landscaped yard provide the perfect retreat. Set back from a well-connected road on an oversized lot, this home offers a rare combination of privacy, space, and convenience. The side yard is lined with trees for additional future privacy. Enjoy seamless access to Highways 101, 94, and 10, with parks, trails, fitness, shopping, and dining just minutes away—all while relaxing in your own expansive yard and hanging out on the huge maintenance free deck. Move in and enjoy-this home is truly ready and waiting for you!Property Information
Status: Active
Sub Type: ********
List Price: $625,000
MLS#: 6727958
Current Price: $625,000
Address: 5282 Randolph Avenue NE, Otsego, MN 55374
City: Otsego
State: MN
Postal Code: 55374
Geo Lat: 45.23108
Geo Lon: -93.530135
Subdivision: Highlands/River Pointe
County: Wright
Property Description
Year Built: 2020
Lot Size SqFt: 28749.6
Gen Tax: 5454
Specials Inst: 0
High School: ********
Square Ft. Source:
Above Grade Finished Area:
Below Grade Finished Area:
Below Grade Unfinished Area:
Total SqFt.: 4201
Style: Array
Total Bedrooms: 5
Total Bathrooms: 5
Total Full Baths: 3
Garage Type:
Garage Stalls: 3
Waterfront:
Property Features
Exterior:
Roof:
Foundation:
Lot Feat/Fld Plain: Array
Interior Amenities:
Inclusions: ********
Exterior Amenities:
Heat System:
Air Conditioning:
Utilities:


