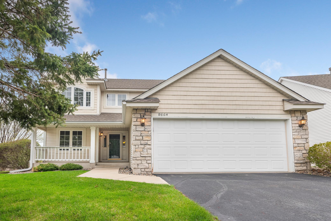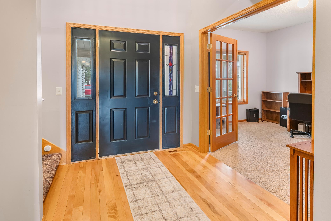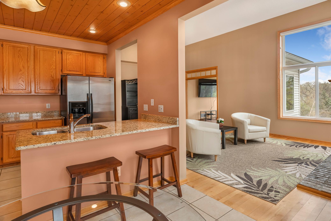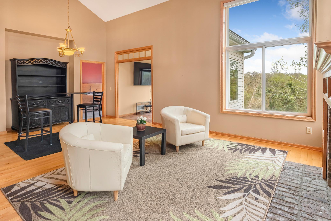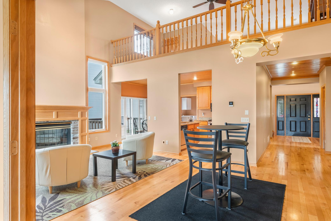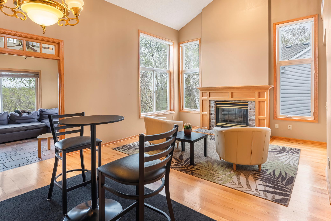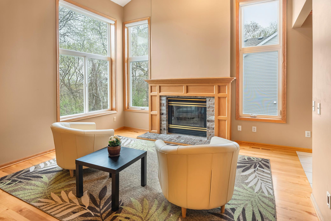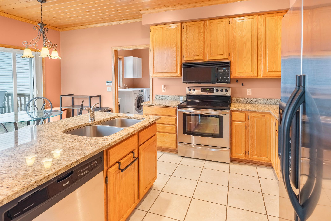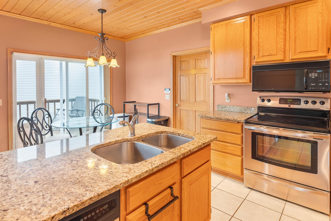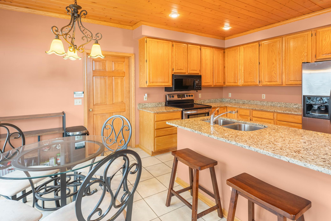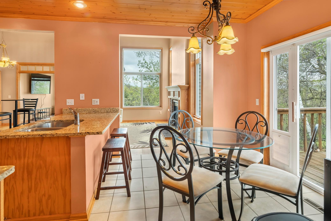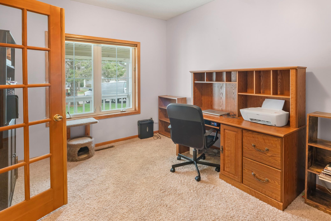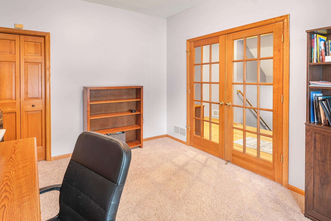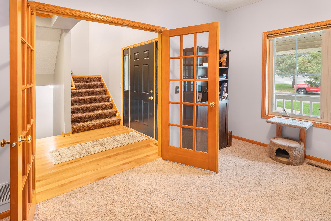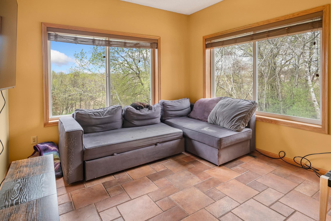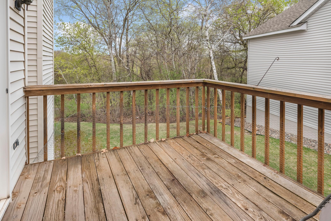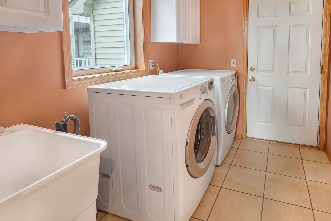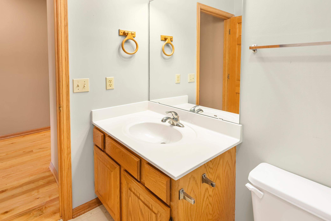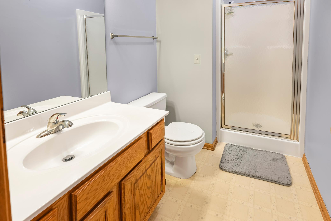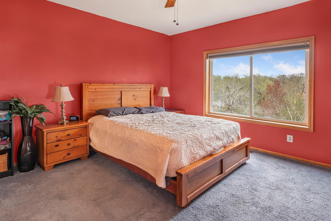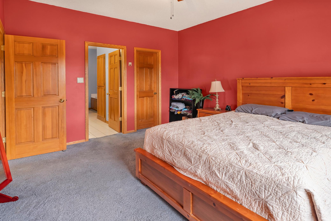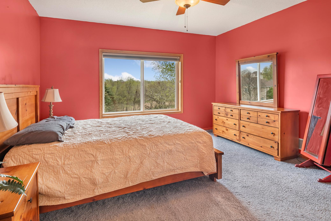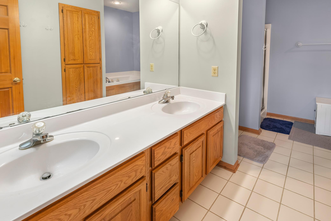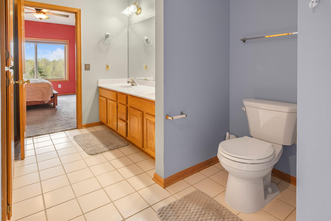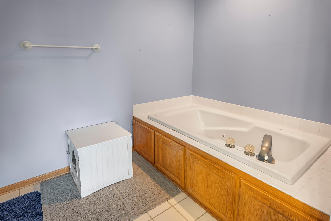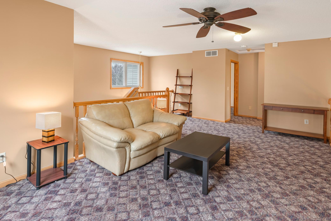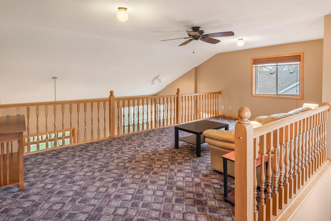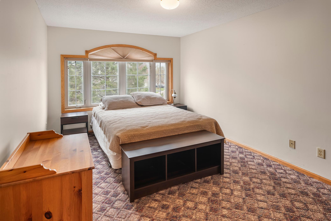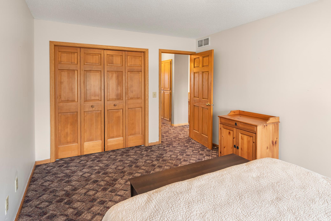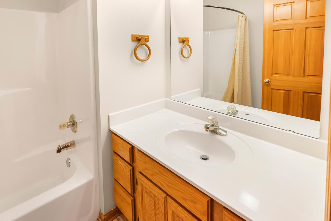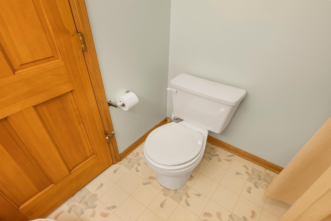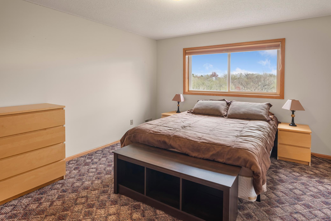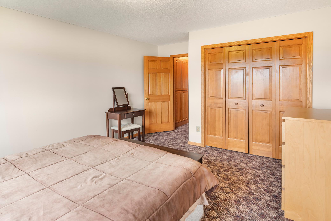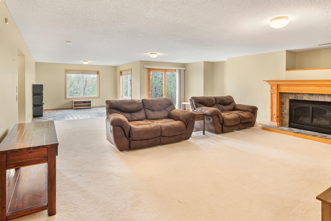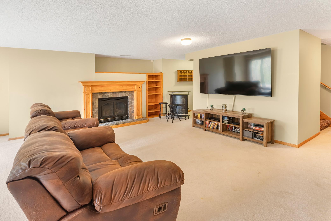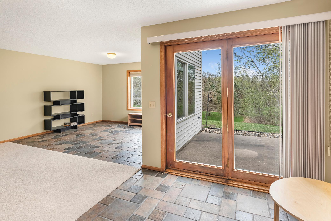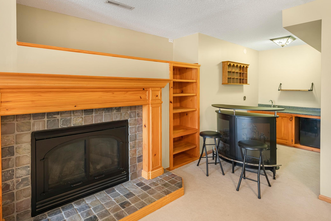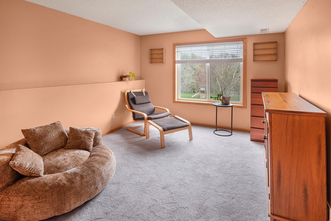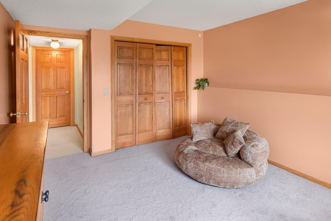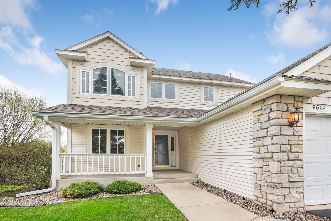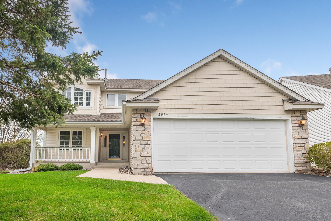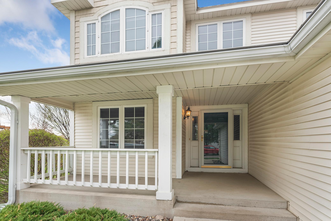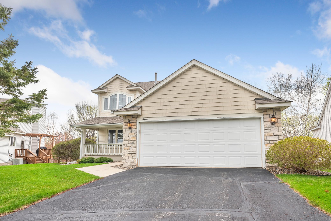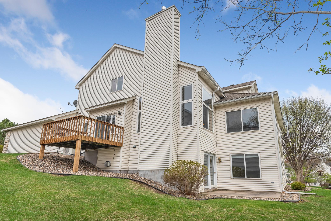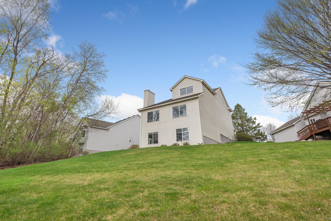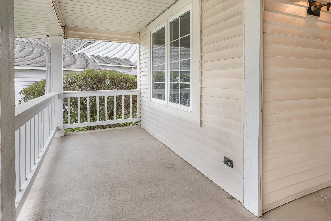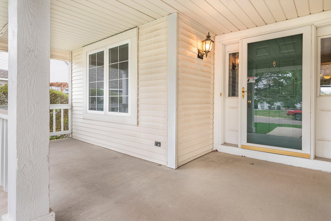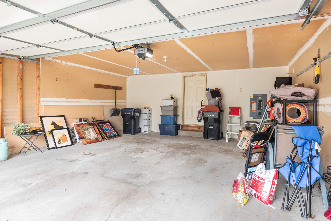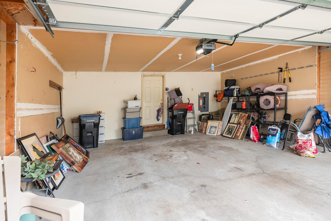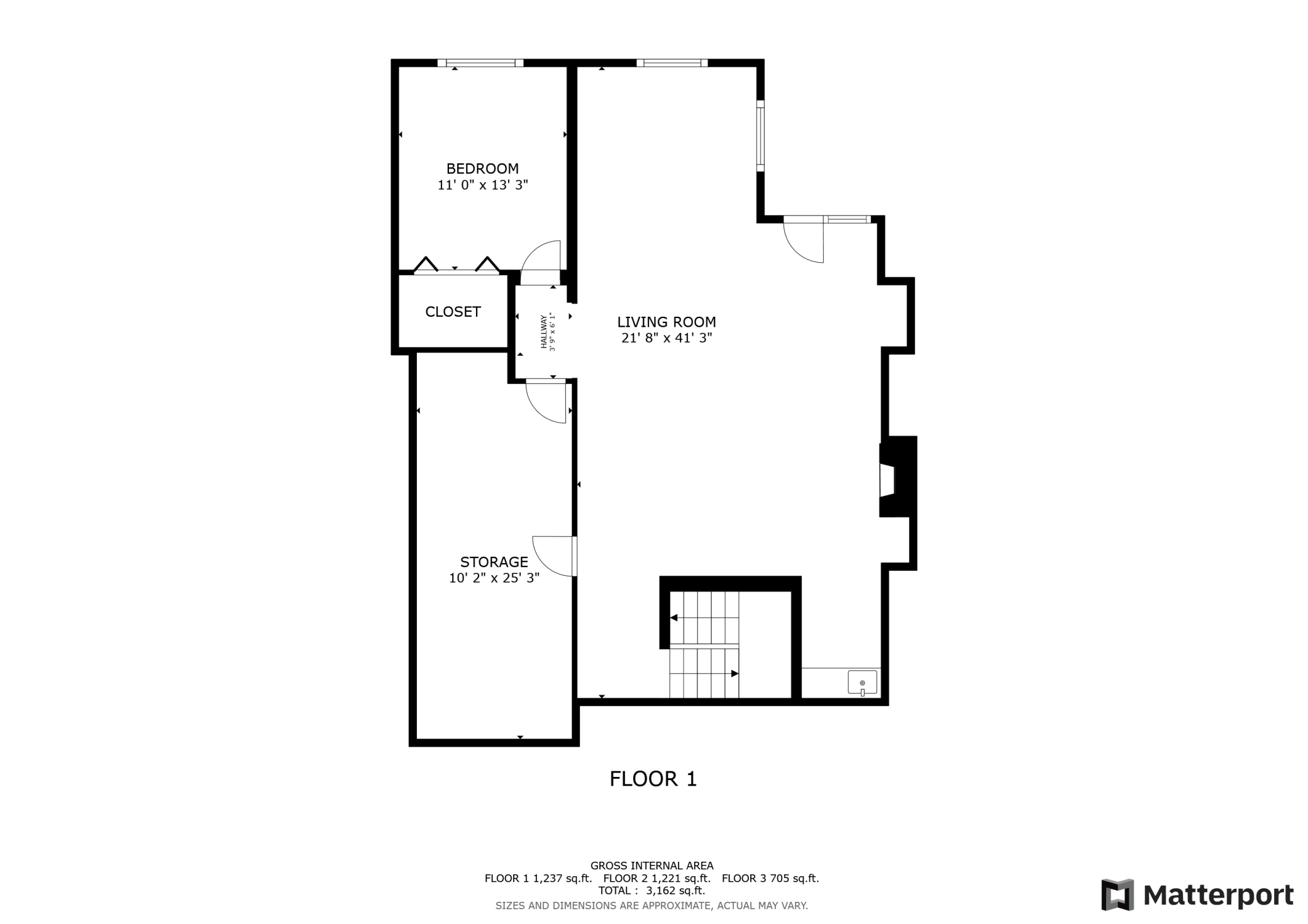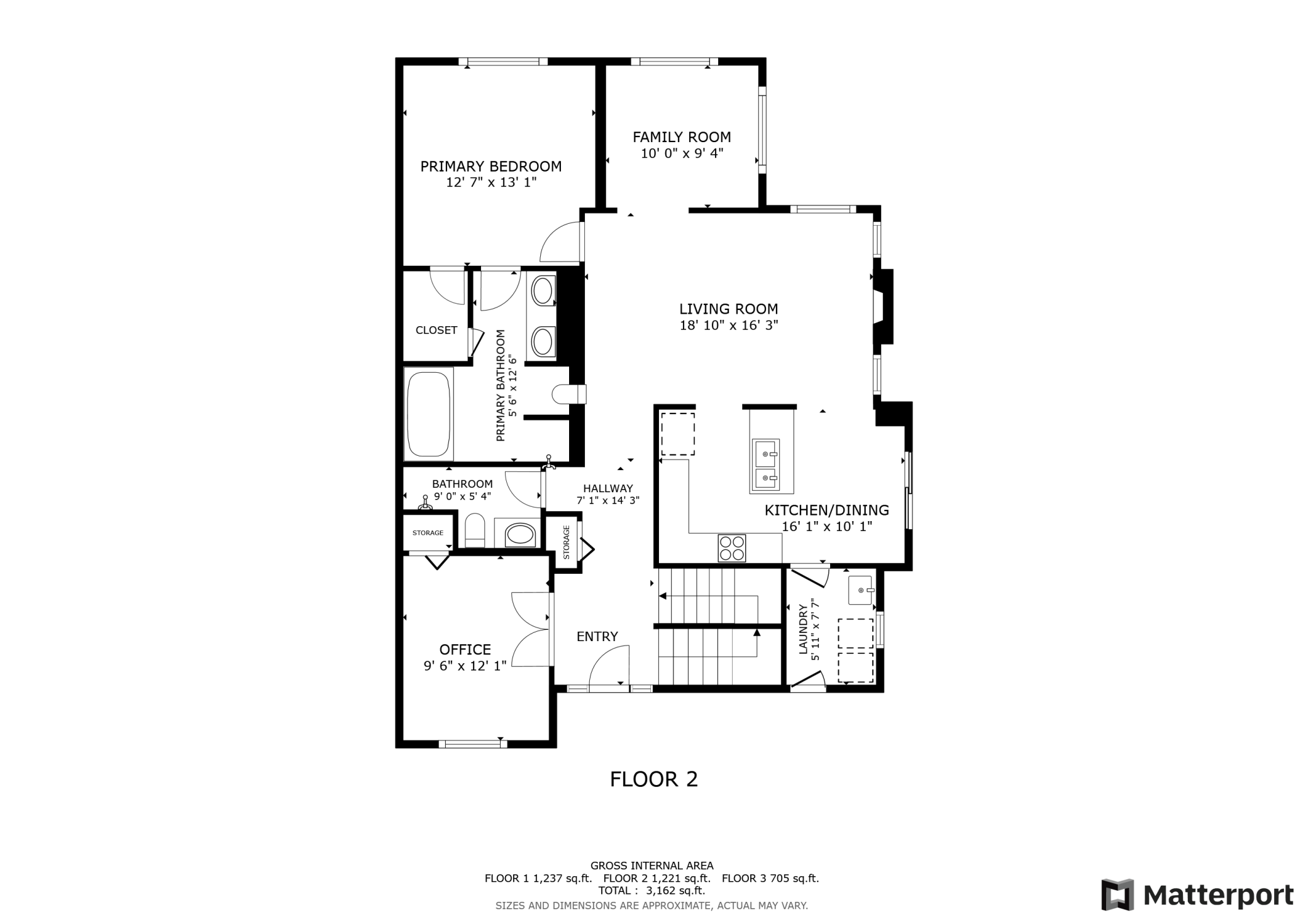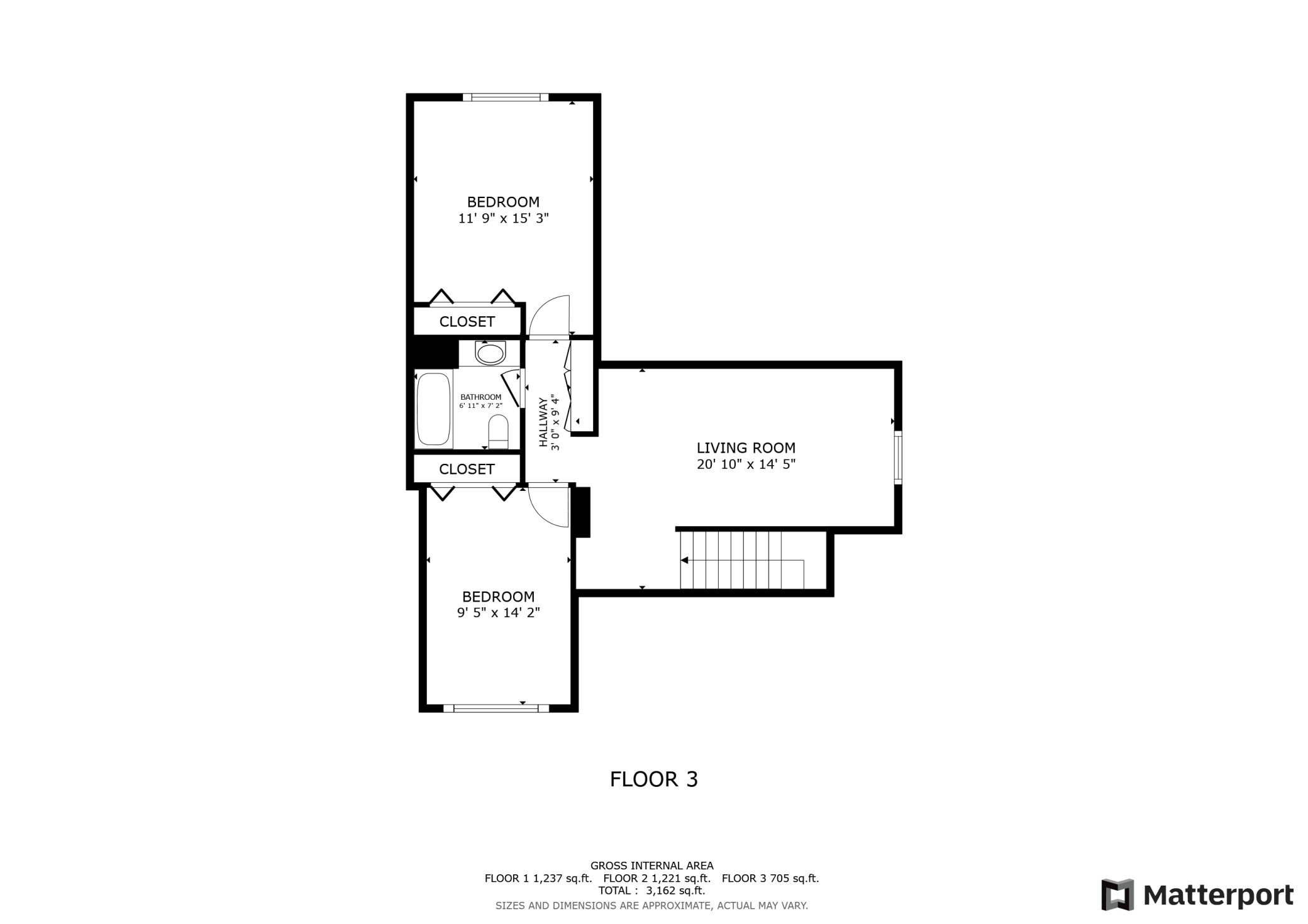
Property Listing
Description
Welcome to 8664 Callahan Trail, a spacious and well-maintained 4BR, 3BA home tucked into a quiet neighborhood in Inver Grove Heights. With 3,162 sq. ft. across three finished levels, this home offers a flexible layout, sun-filled living spaces, and plenty of room to live, work, and entertain. The main floor features a vaulted living room with a cozy gas fireplace that opens into a bright sunroom—perfect for relaxing year-round. The kitchen includes stainless steel appliances, generous cabinetry, and a casual breakfast nook with walk-out access to a small deck—ideal for morning coffee or summer grilling. A dedicated home office and laundry room add convenience, while the private main-floor primary suite offers a walk-in closet and full en suite bath. Upstairs, you’ll find two additional bedrooms, a full bathroom, and a loft space—perfect for a second office, reading nook, or play area. The fully finished lower level includes a fourth bedroom, another full bath, and a spacious family room with a stylish wet bar—perfect for movie nights, game days, or hosting guests. Additional highlights include a two-car attached garage, low-maintenance yard, and proximity to parks, trails, schools, and shopping. With its comfortable design and move-in-ready appeal, this home has everything you need—schedule your showing today!Property Information
Status: Active
Sub Type: ********
List Price: $499,000
MLS#: 6727910
Current Price: $499,000
Address: 8664 Callahan Trail, Inver Grove Heights, MN 55076
City: Inver Grove Heights
State: MN
Postal Code: 55076
Geo Lat: 44.824224
Geo Lon: -93.039456
Subdivision: Arbor Pointe 1st Add
County: Dakota
Property Description
Year Built: 1994
Lot Size SqFt: 25265
Gen Tax: 3520
Specials Inst: 0
High School: ********
Square Ft. Source:
Above Grade Finished Area:
Below Grade Finished Area:
Below Grade Unfinished Area:
Total SqFt.: 3536
Style: Array
Total Bedrooms: 4
Total Bathrooms: 3
Total Full Baths: 2
Garage Type:
Garage Stalls: 2
Waterfront:
Property Features
Exterior:
Roof:
Foundation:
Lot Feat/Fld Plain: Array
Interior Amenities:
Inclusions: ********
Exterior Amenities:
Heat System:
Air Conditioning:
Utilities:


