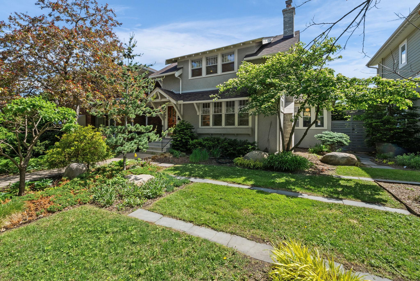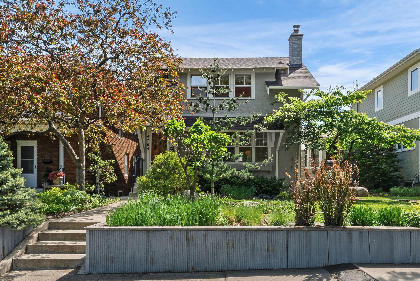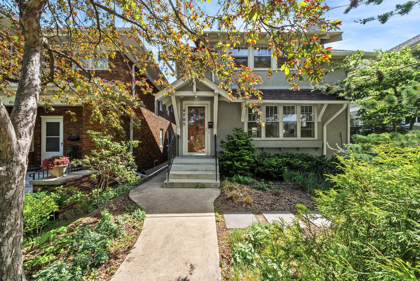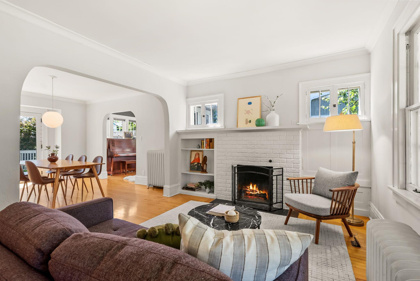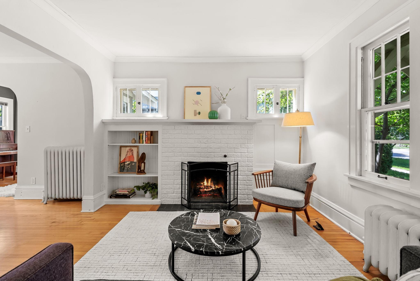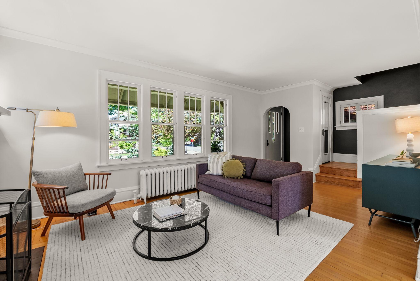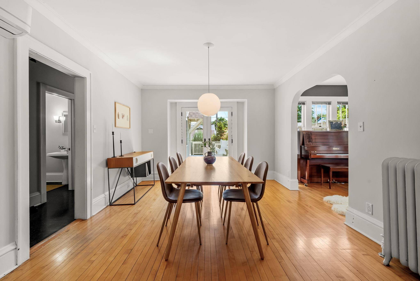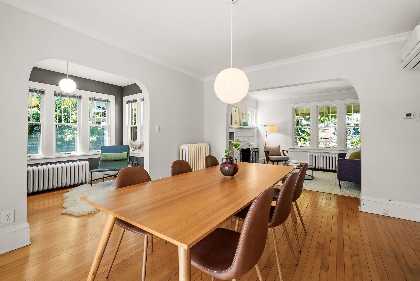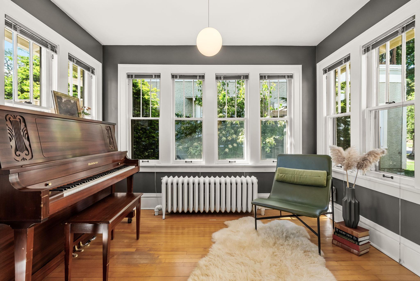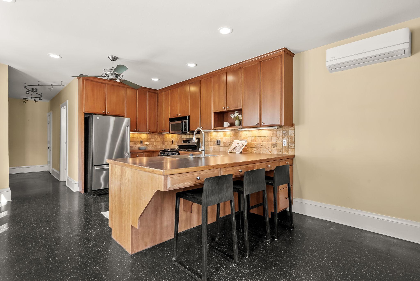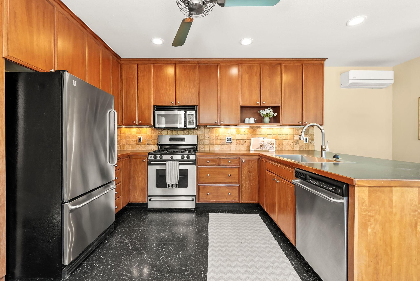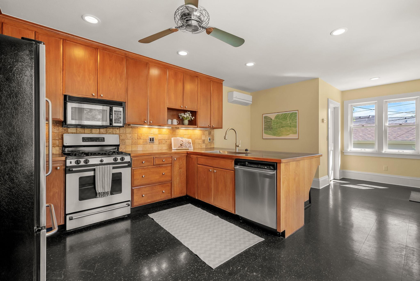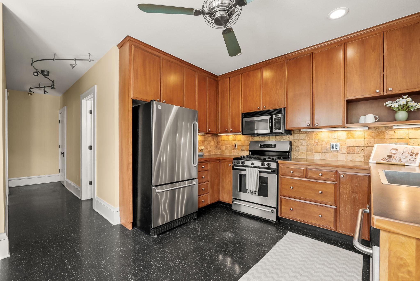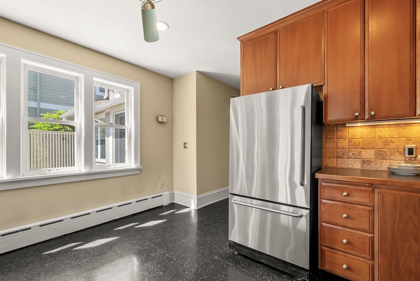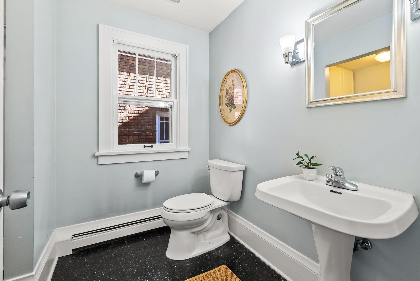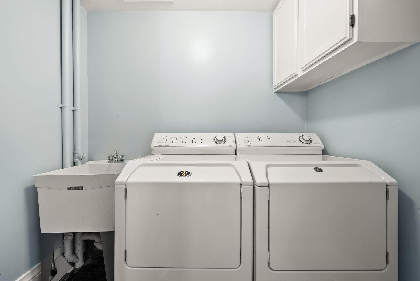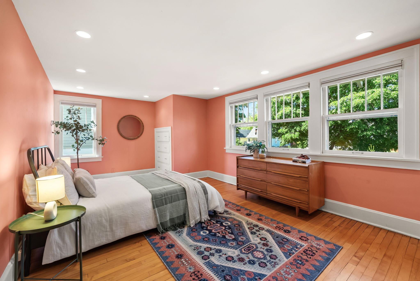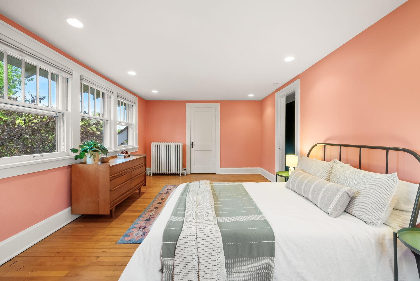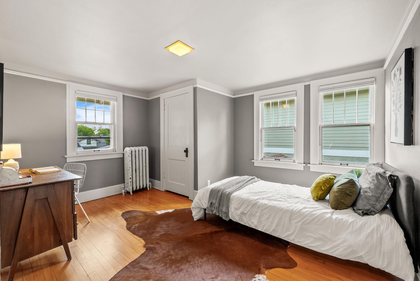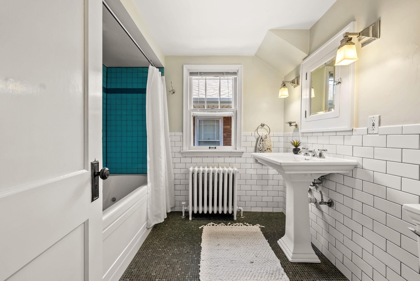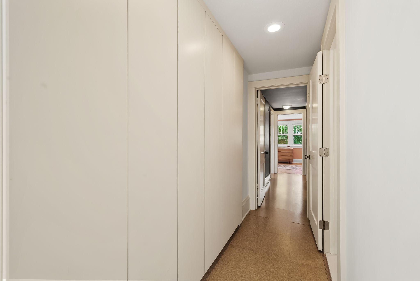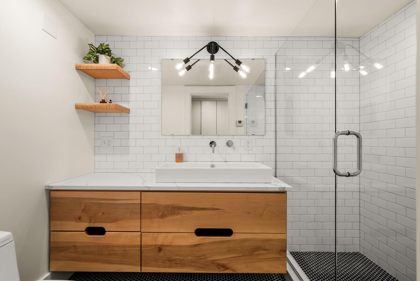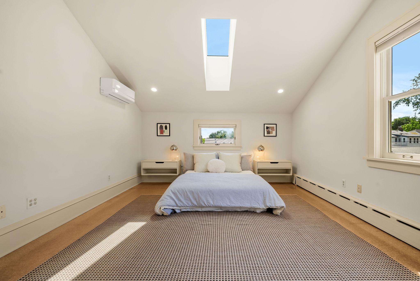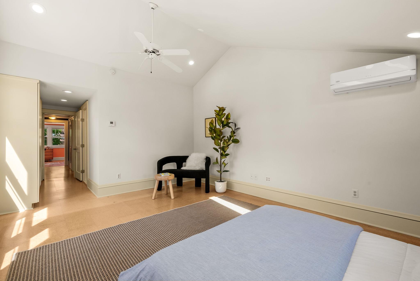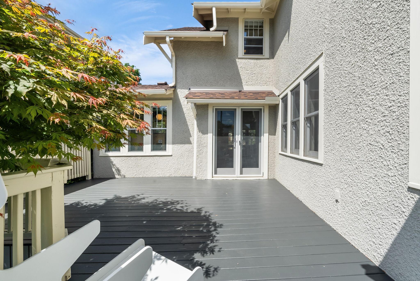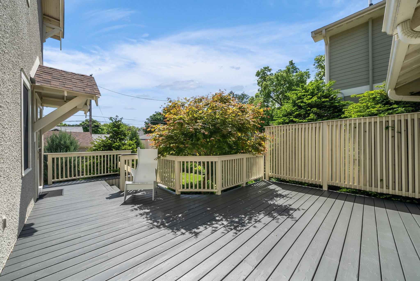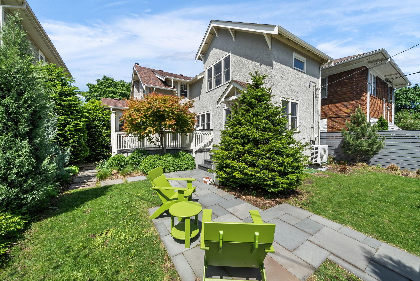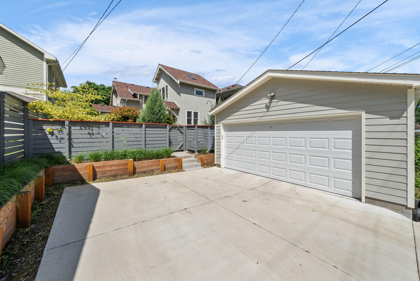
Property Listing
Description
Welcome to 4705 Lyndale, a classic American Craftsman that was built well the first time and lovingly expanded and renovated with care. From the established gardens out front to the abundant light pouring through windows, this is a home that feels good the moment you step inside. The main level is full of thoughtful touches. A welcoming living room with a wood-burning fireplace opens through graceful arches to a generous dining room. Just beyond, a sunroom offers the perfect spot for your piano, a cozy reading nook, or a home office with a view. The eat-in kitchen is spacious and bright, with plenty of cabinets and generous counter space—ideal for everything from quick breakfasts to weekend baking projects. Just off the kitchen, a large deck overlooks more well-tended landscaping—private, peaceful, and ready for entertaining. Also on the main floor: a powder room and laundry, two practical features that make day-to-day living easy. Upstairs, the sleeping level includes two full bathrooms, a rare and welcome feature. The primary suite is a true retreat, with vaulted ceilings, skylights, warm cork floors, custom closets, and a beautifully tiled ensuite with a walk-in shower. Two additional bedrooms share a spacious family bath with a soaking tub. Out back, you’ll find a new oversized two-car garage, a major bonus with plenty of room for cars, bikes, tools, and all the gear that comes with everyday life. This is a home with heart, solid craftsmanship, and updates in all the right places. With a new chimney, modern systems, and a layout that just makes sense, 4705 Lyndale is ready for its next chapter. Let’s get you inside. This one’s special.Property Information
Status: Active
Sub Type: ********
List Price: $645,000
MLS#: 6727830
Current Price: $645,000
Address: 4705 Lyndale Avenue S, Minneapolis, MN 55419
City: Minneapolis
State: MN
Postal Code: 55419
Geo Lat: 44.917467
Geo Lon: -93.287891
Subdivision: Macfee & Warnocks 4th Add
County: Hennepin
Property Description
Year Built: 1917
Lot Size SqFt: 5227.2
Gen Tax: 6628
Specials Inst: 0
High School: ********
Square Ft. Source:
Above Grade Finished Area:
Below Grade Finished Area:
Below Grade Unfinished Area:
Total SqFt.: 3135
Style: Array
Total Bedrooms: 3
Total Bathrooms: 3
Total Full Baths: 1
Garage Type:
Garage Stalls: 2
Waterfront:
Property Features
Exterior:
Roof:
Foundation:
Lot Feat/Fld Plain:
Interior Amenities:
Inclusions: ********
Exterior Amenities:
Heat System:
Air Conditioning:
Utilities:


