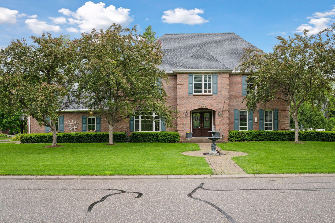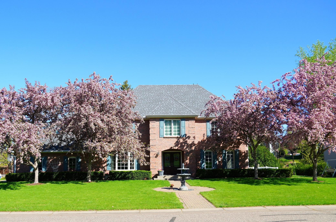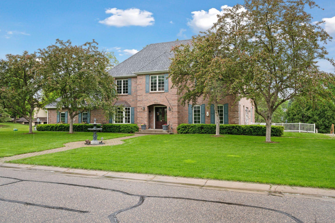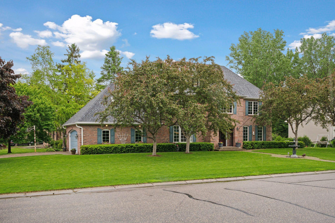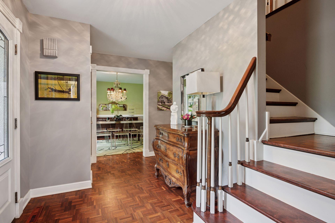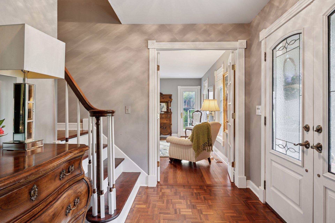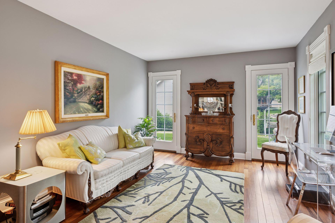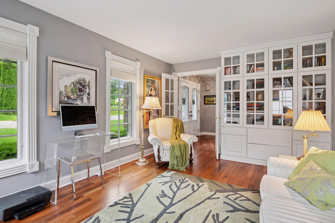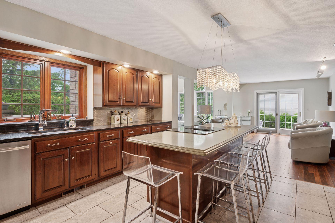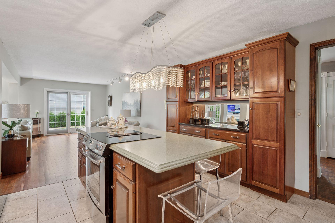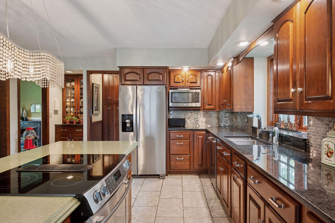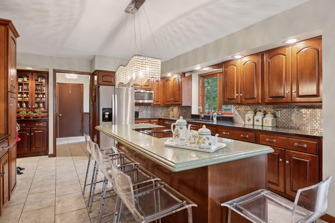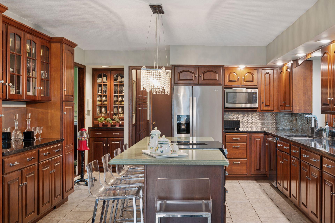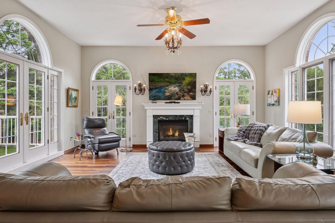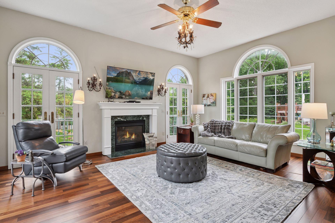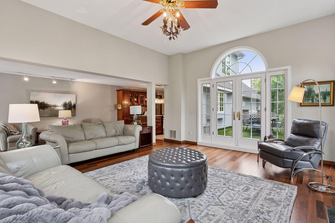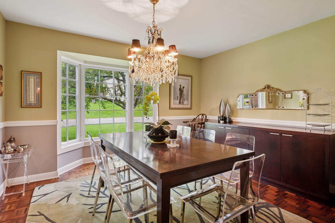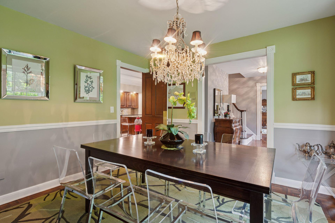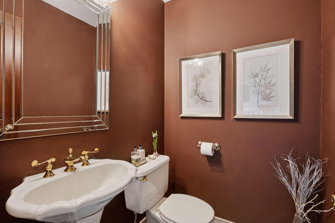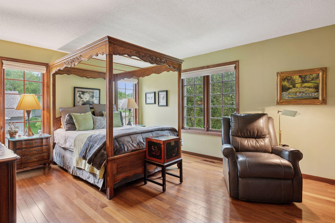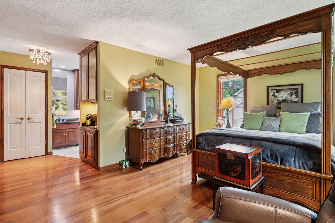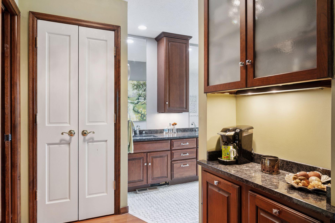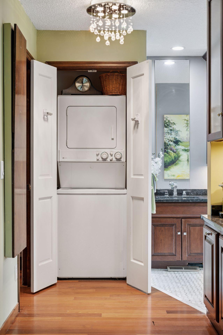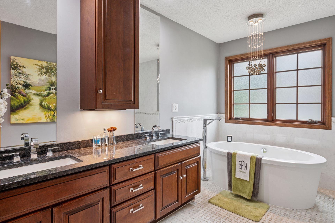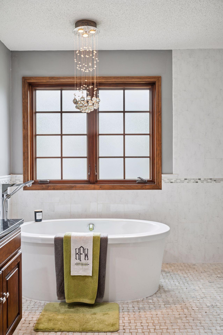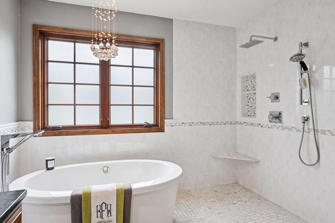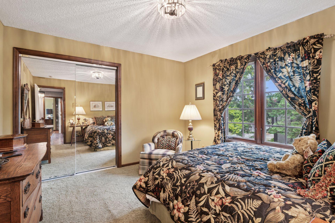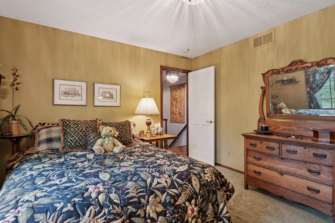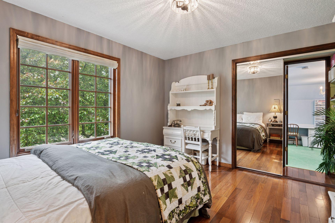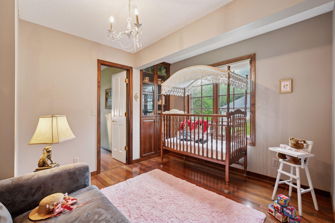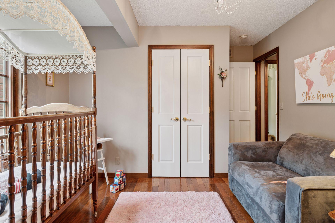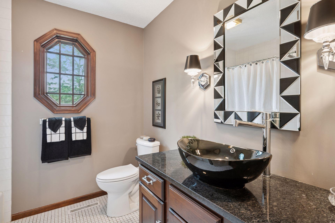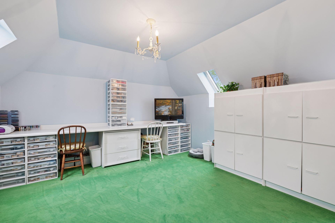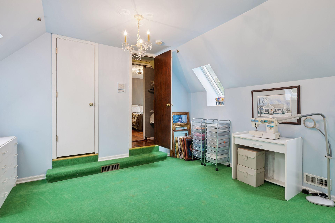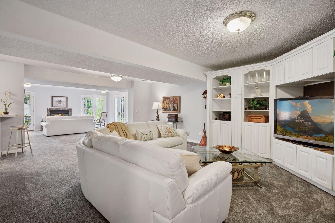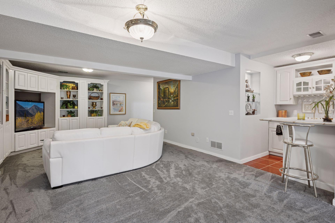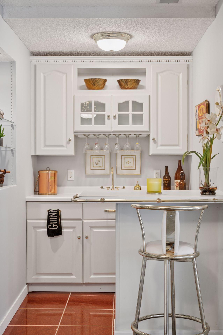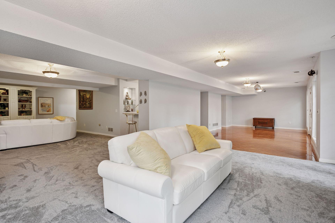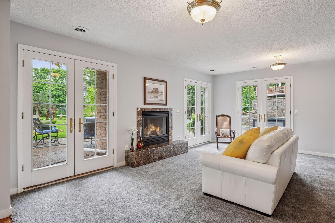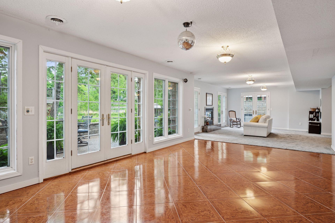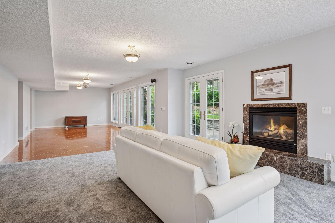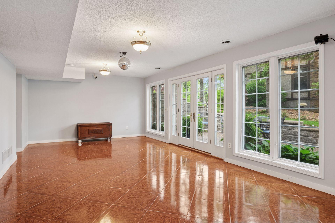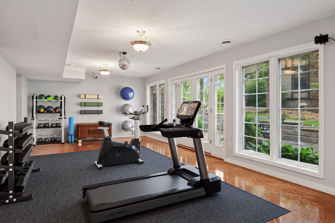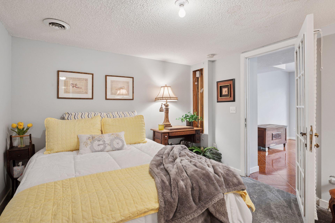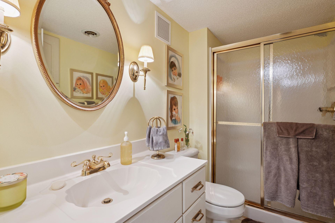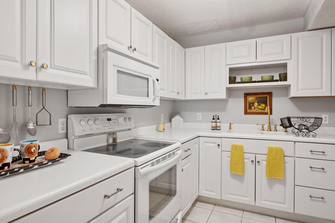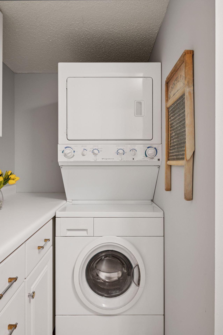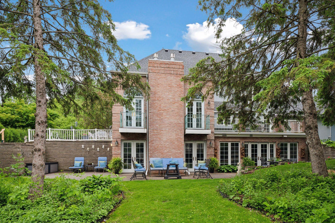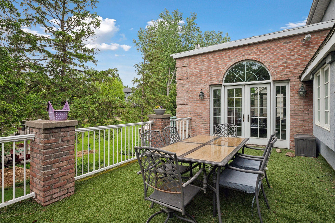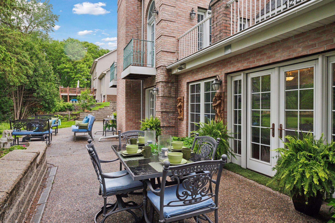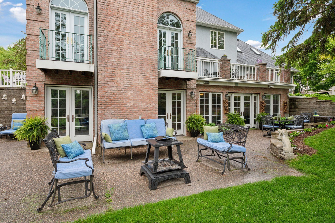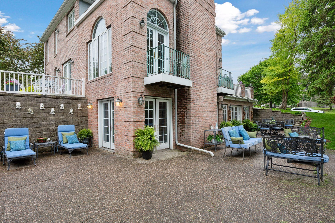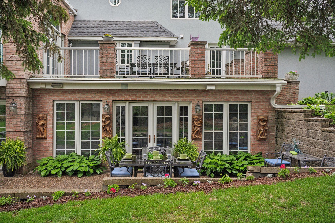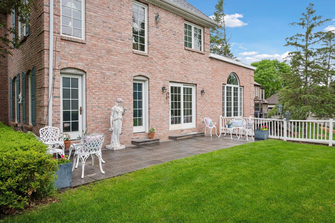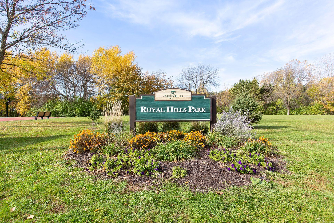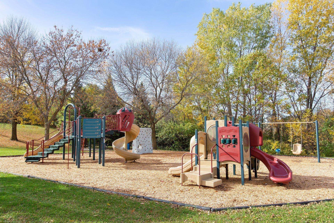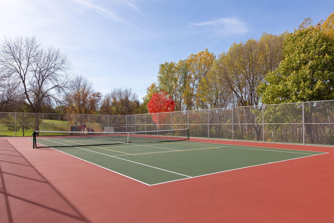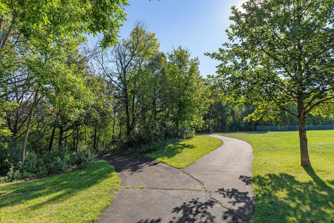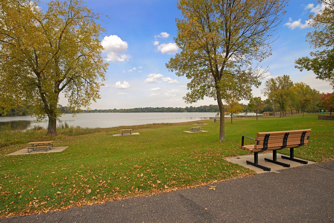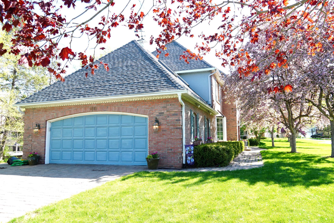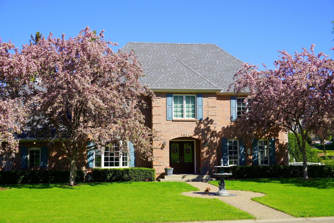
Property Listing
Description
Located on a corner lot at the beginning of the cul-de-sac, this Country French Style Home has loads of space inside and out! A one-owner home shows the care that has been put into the designs and the details as you walk through. Your first steps into the home are warm & inviting. The expansive main floor starts with a gorgeous sunroom that brings in great morning light. The kitchen includes granite counter, Brazilian cherry wood, custom cabinets, a large island, and opens to the living room addition. An addition to the home in 1999 provides tall ceilings and a living room surrounded by windows. Even a formal dining allows you to host and entertain to your liking. With 4 bedrooms upstairs, the room arrangements are plentiful. Create a nursery or a great home office that connects to the private, primary suite. The primary bedroom is none like you’ve seen before: large bedroom, morning coffee bar, walk-in closet, in bedroom laundry, and a bathroom to dream of including dual vanity, soaking tub, and walk-in shower highlighted with marble. You may not want to leave the room, but there’s so much more to see. Be sure to explore and discover the bonus room through the bedroom closets. This space was a kids’ playroom for year now converted to crafting room; look to make it your own. The walkout basement is practically a 2nd home as it includes full kitchen, 2nd laundry space, guest room and bath, family room and amusement room with fireplace. Whether it’s out of town family staying with you, a growing household, or you just love entertaining, there is space on top of space here! The yard is amazing. Wind down your day on one of the many the patios & send the kiddos to the park down the street! Entertain family & friends inside and out. Enjoy a bonfire while tucked under trees. The attached 2car garage includes tons of storage! The home has been well maintained over the years & is move-in ready. If you’re looking for a large, well designed home in the Arden Hills community and MV schools, be sure to come see all this home offers!Property Information
Status: Active
Sub Type: ********
List Price: $850,000
MLS#: 6727679
Current Price: $850,000
Address: 1511 Colleen Avenue, Saint Paul, MN 55112
City: Saint Paul
State: MN
Postal Code: 55112
Geo Lat: 45.072565
Geo Lon: -93.164709
Subdivision: Mcclung Second Add
County: Ramsey
Property Description
Year Built: 1986
Lot Size SqFt: 13939.2
Gen Tax: 9886
Specials Inst: 5560
High School: ********
Square Ft. Source:
Above Grade Finished Area:
Below Grade Finished Area:
Below Grade Unfinished Area:
Total SqFt.: 4454
Style: Array
Total Bedrooms: 4
Total Bathrooms: 4
Total Full Baths: 2
Garage Type:
Garage Stalls: 2
Waterfront:
Property Features
Exterior:
Roof:
Foundation:
Lot Feat/Fld Plain: Array
Interior Amenities:
Inclusions: ********
Exterior Amenities:
Heat System:
Air Conditioning:
Utilities:


