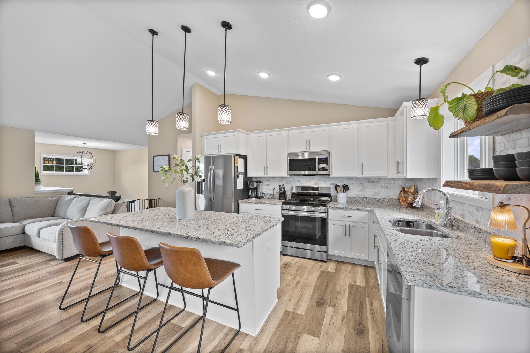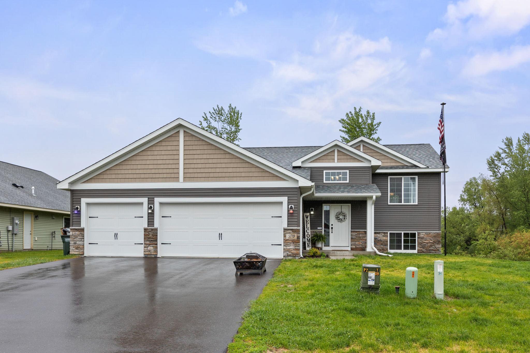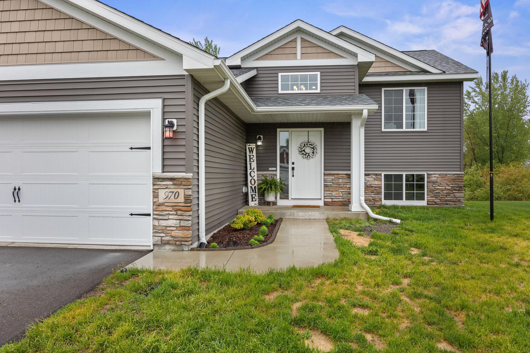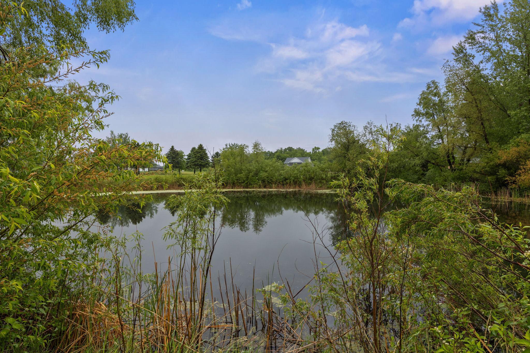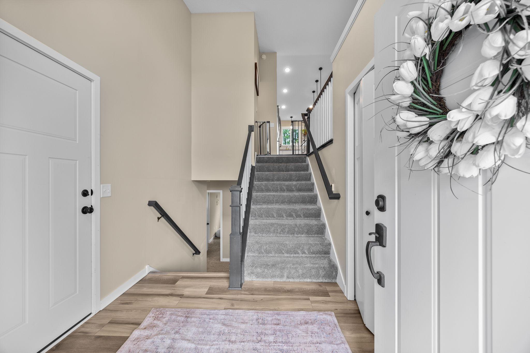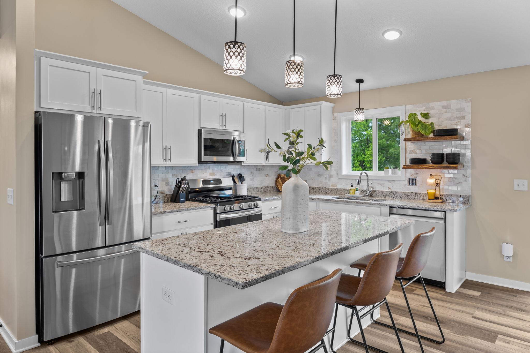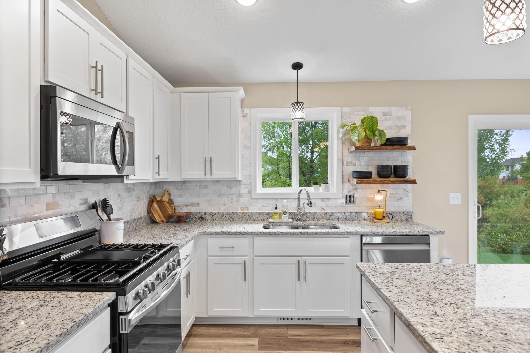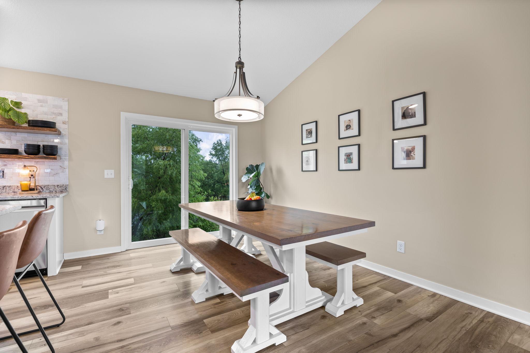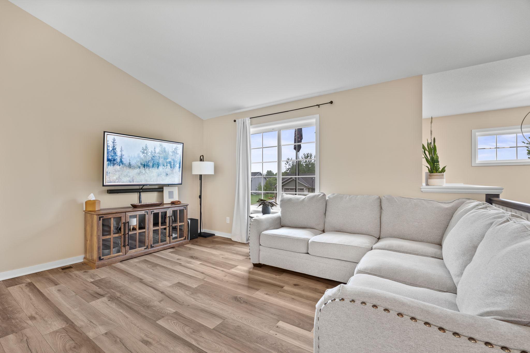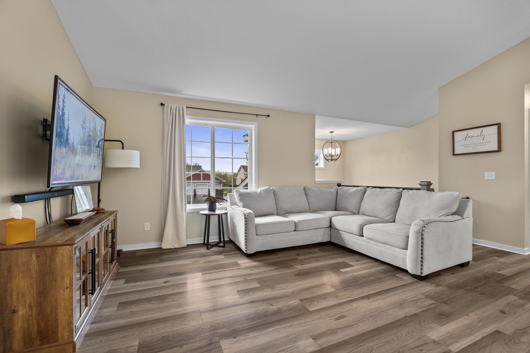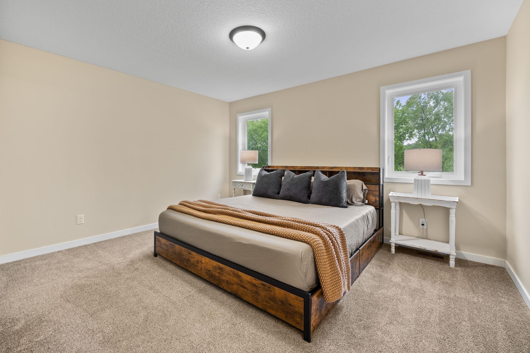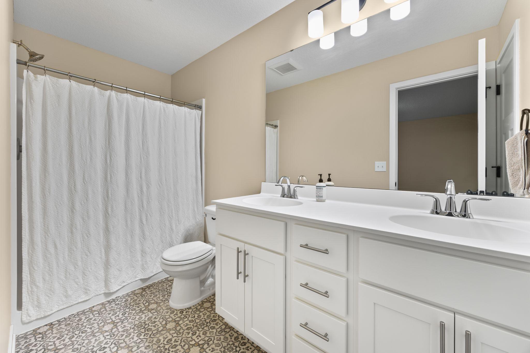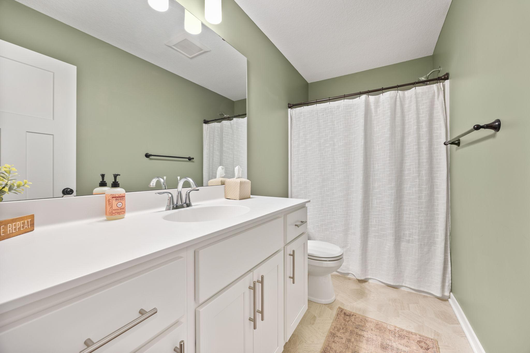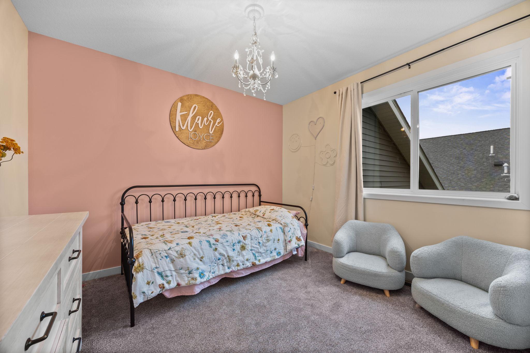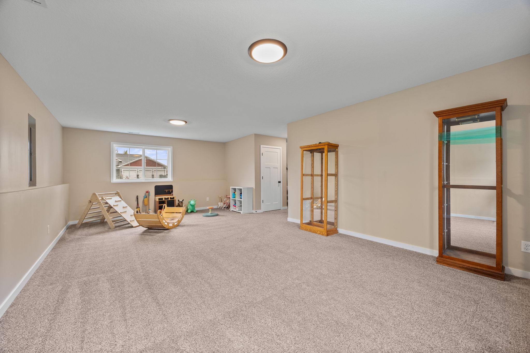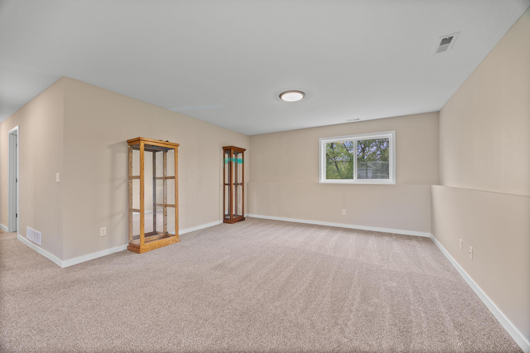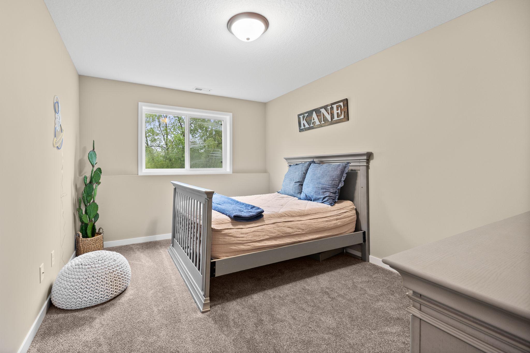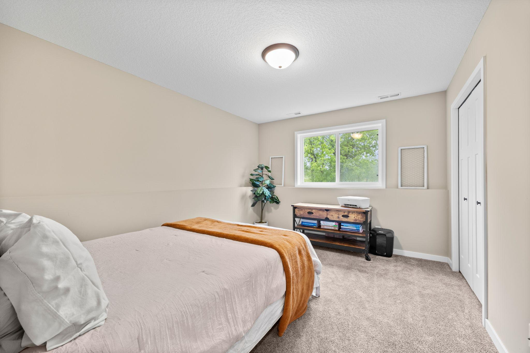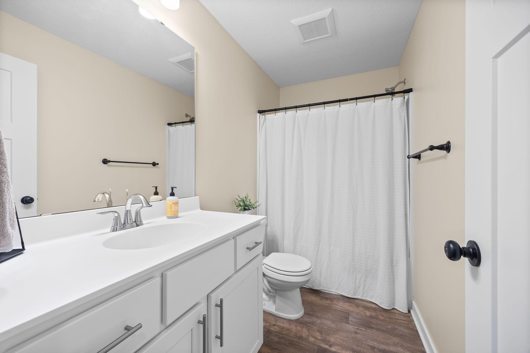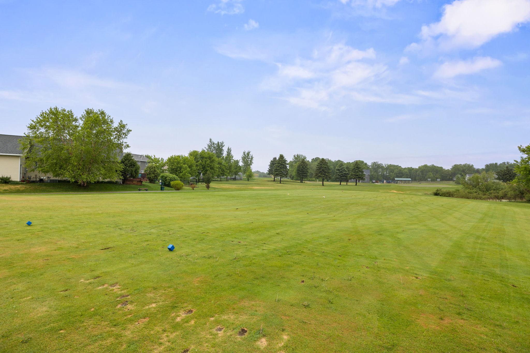
Property Listing
Description
Stylish Serenity Near SouthBrook Golf Course! Welcome to this stunning 4-bedroom, 3-bathroom home, built in 2022 and ideally located near SouthBrook Golf Course with peaceful views of a picturesque golden pond. From modern finishes to thoughtful design, this home offers the perfect balance of comfort, elegance, and location. Step into a spacious foyer that leads into a bright, open main level featuring soaring vaulted ceilings and a soothing neutral color palette. The open-concept layout is designed for both everyday living and entertaining, with an inviting atmosphere that instantly feels like home. At the center of it all is the beautifully designed kitchen, showcasing crisp white cabinetry, granite countertops, a center island, stainless steel appliances, and a stunning backsplash that adds just the right touch of flair. The owner’s suite provides a private sanctuary with a walk-in closet and luxurious en-suite bathroom. Enjoy tranquil mornings overlooking the pond or host friends and family in a space that flows effortlessly from indoors to out. The fully finished lower level adds even more living space, featuring a large family room, two generously sized bedrooms, and a full bath—perfect for guests, hobbies, or creating your dream entertainment zone. Whether you're unwinding with a view or gathering with loved ones, this home delivers the lifestyle you've been waiting for. Opportunities like this—especially so close to SouthBrook Golf Course and nestled in such a serene setting—don’t come around often. Don’t wait—schedule your private showing today and see why this home is truly one of a kind!Property Information
Status: Active
Sub Type: ********
List Price: $419,900
MLS#: 6727662
Current Price: $419,900
Address: 970 Acacia Drive S, Annandale, MN 55302
City: Annandale
State: MN
Postal Code: 55302
Geo Lat: 45.248311
Geo Lon: -94.148393
Subdivision: Southbrook Golf & Cc 7th Add
County: Wright
Property Description
Year Built: 2022
Lot Size SqFt: 10454.4
Gen Tax: 3426
Specials Inst: 0
High School: ********
Square Ft. Source:
Above Grade Finished Area:
Below Grade Finished Area:
Below Grade Unfinished Area:
Total SqFt.: 2236
Style: Array
Total Bedrooms: 4
Total Bathrooms: 3
Total Full Baths: 2
Garage Type:
Garage Stalls: 3
Waterfront:
Property Features
Exterior:
Roof:
Foundation:
Lot Feat/Fld Plain: Array
Interior Amenities:
Inclusions: ********
Exterior Amenities:
Heat System:
Air Conditioning:
Utilities:


