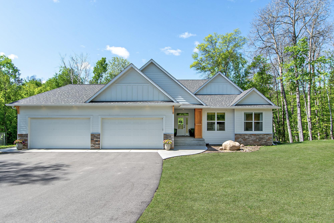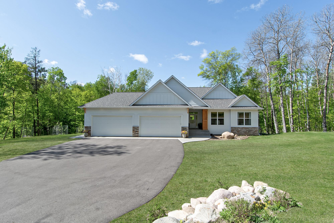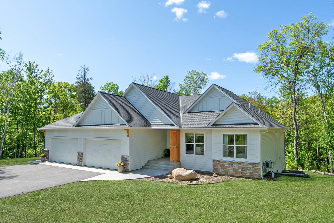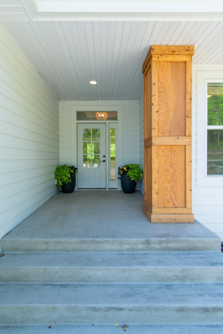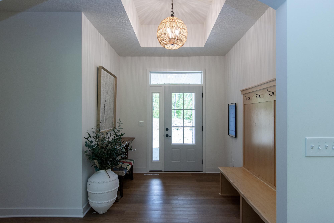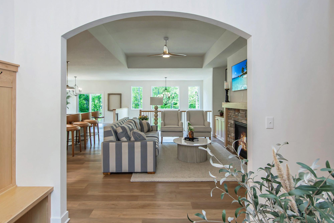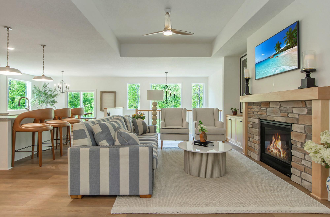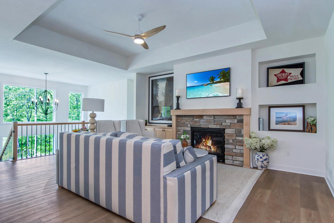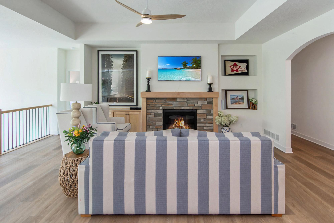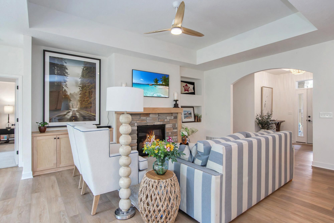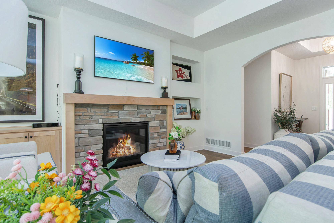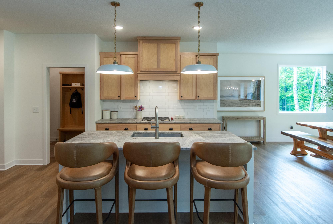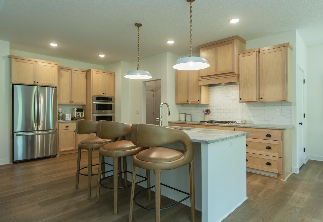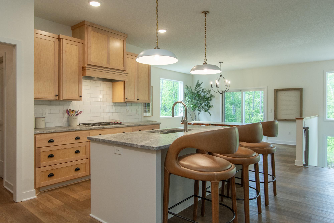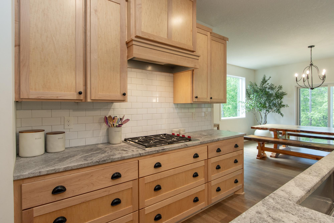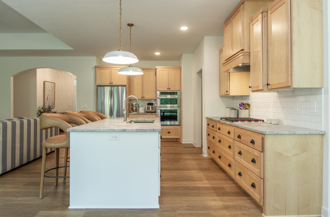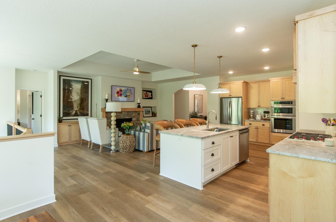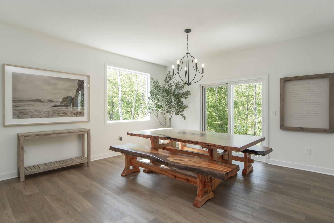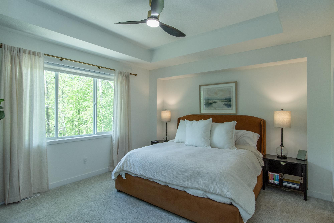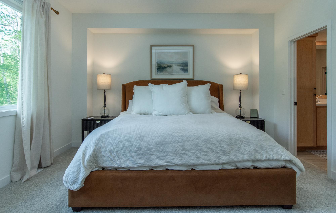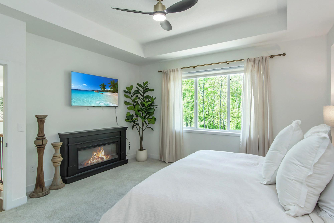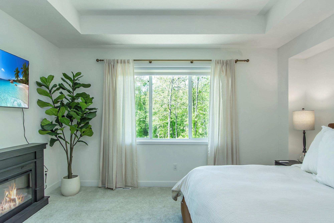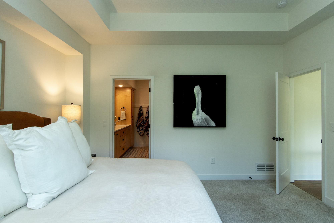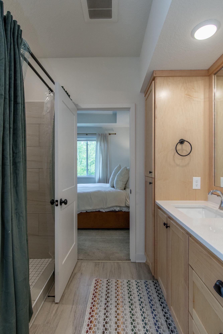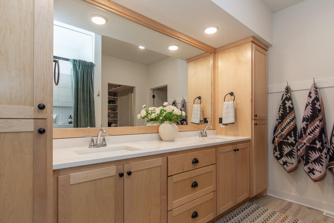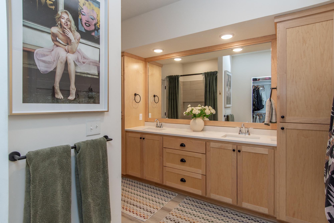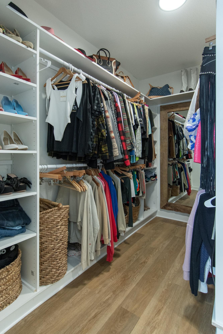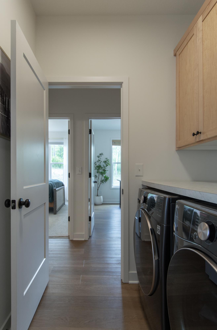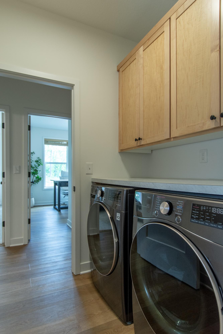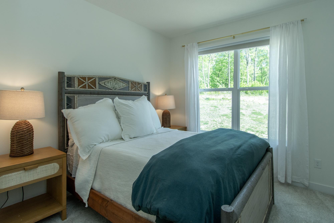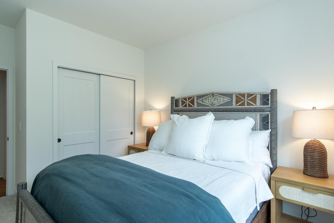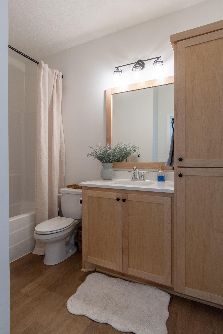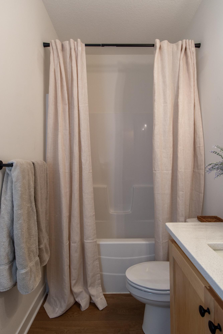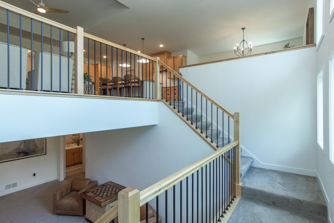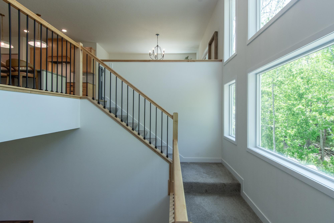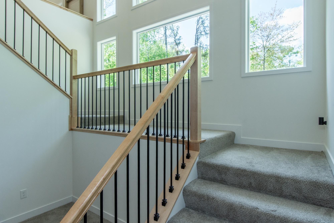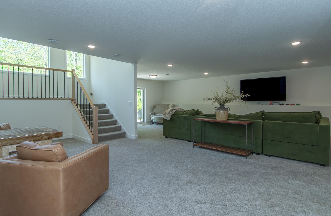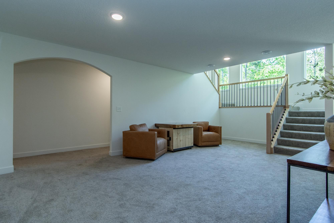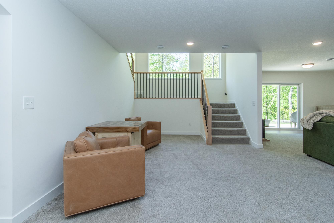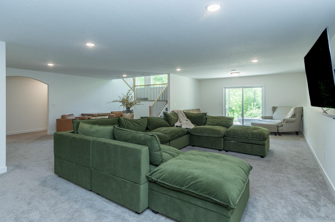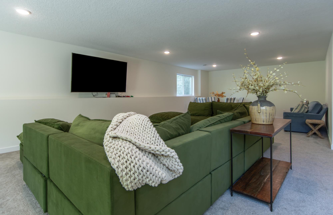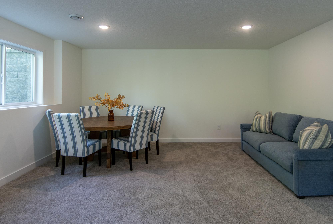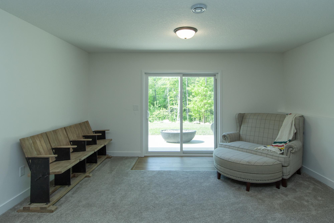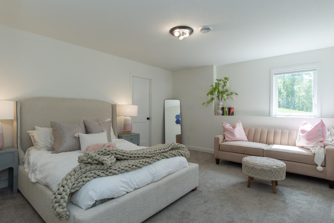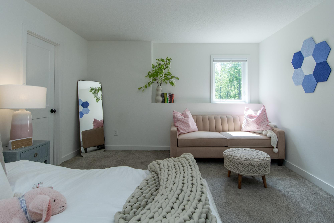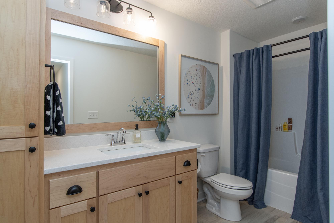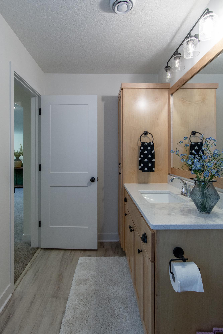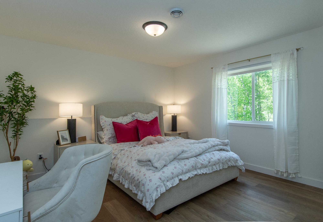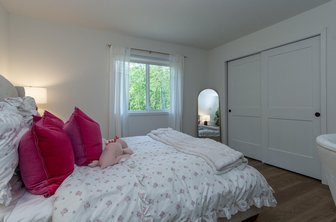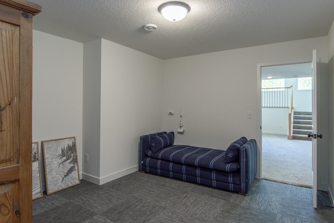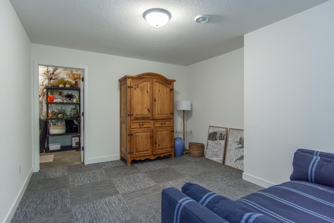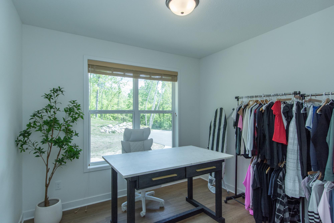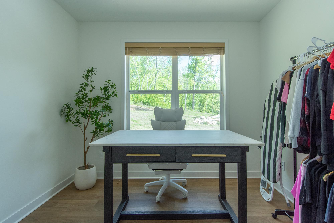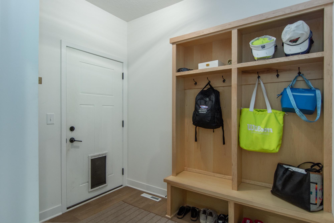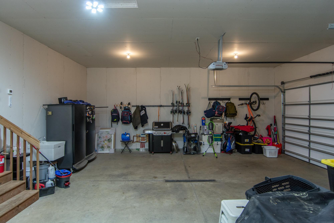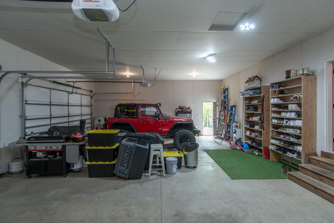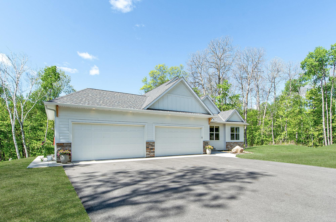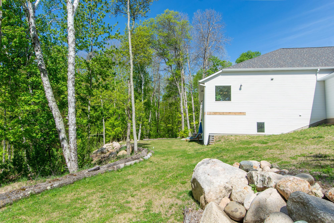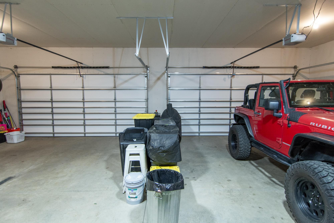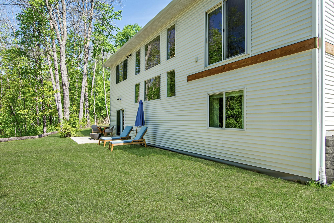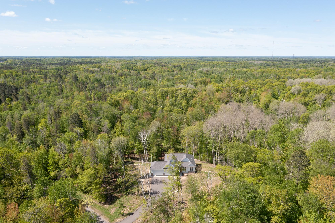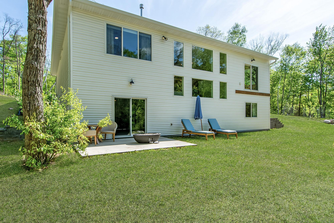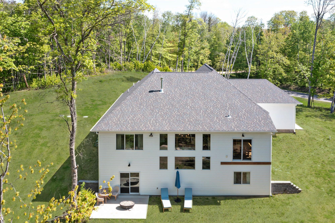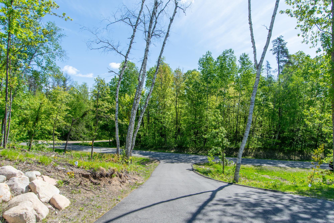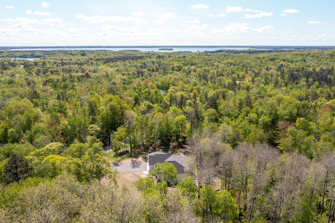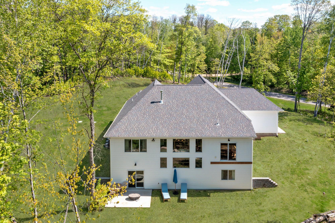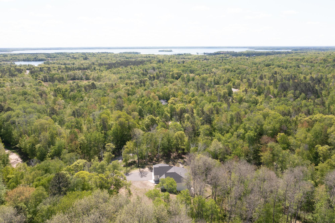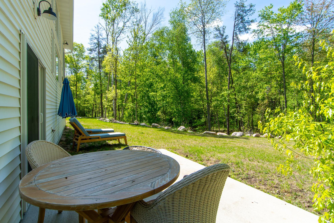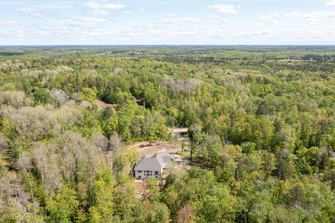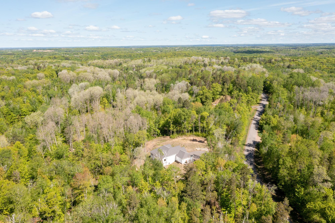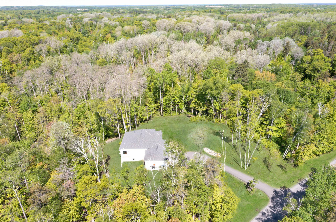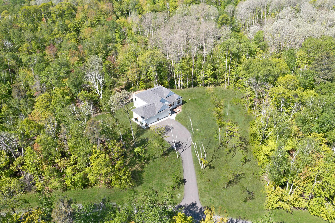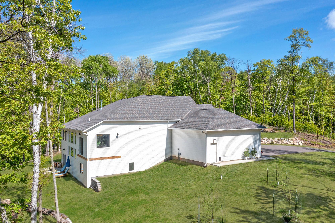
Property Listing
Description
Welcome to your dream home! This stunning rambler boasts an open floor plan that seamlessly integrates style and functionality, perfect for modern living. Nestled on a sprawling 2+ acre lot, this beautifully designed residence offers a generous 5 bedrooms plus a versatile flex space that can be tailored to fit your lifestyle—ideal for a workout room, playroom, or home office. As you step inside, you’ll be greeted by over 3,900 square feet of meticulously finished living space, where natural light floods the rooms, highlighting the spaciousness and thoughtful layout. The heart of the home is the inviting living area, which flows effortlessly into the gourmet kitchen, complete with modern appliances and ample counter space, making it a chef's paradise for entertaining family and friends. The luxurious primary suite features an en-suite bathroom and plenty of closet space, ensuring a private retreat at the end of the day. The remaining bedrooms are generously sized and perfect for family or guests. The large walk-out basement provides endless possibilities—create your dream entertainment zone, a cozy family room, or an additional guest area. With three full bathrooms, morning routines are a breeze for everyone in the household. Step outside to enjoy the expansive outdoor space, perfect for summer barbecues, gardening, or simply soaking in the serene surroundings. This property offers the ideal balance of privacy and accessibility, making it a rare find. Don’t miss your chance to experience the perfect blend of comfort, style, and space in this remarkable rambler. Schedule your private showing today!Property Information
Status: Active
Sub Type: ********
List Price: $719,900
MLS#: 6727606
Current Price: $719,900
Address: 31709 Green Scene Drive, Pequot Lakes, MN 56472
City: Pequot Lakes
State: MN
Postal Code: 56472
Geo Lat: 46.611935
Geo Lon: -94.232452
Subdivision: Whitebirch Sixteen
County: Crow Wing
Property Description
Year Built: 2022
Lot Size SqFt: 95832
Gen Tax: 4754
Specials Inst: 25
High School: ********
Square Ft. Source:
Above Grade Finished Area:
Below Grade Finished Area:
Below Grade Unfinished Area:
Total SqFt.: 3902
Style: Array
Total Bedrooms: 5
Total Bathrooms: 3
Total Full Baths: 2
Garage Type:
Garage Stalls: 4
Waterfront:
Property Features
Exterior:
Roof:
Foundation:
Lot Feat/Fld Plain: Array
Interior Amenities:
Inclusions: ********
Exterior Amenities:
Heat System:
Air Conditioning:
Utilities:


