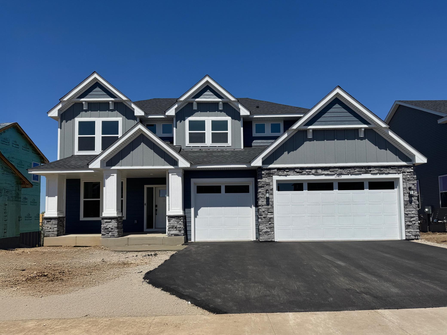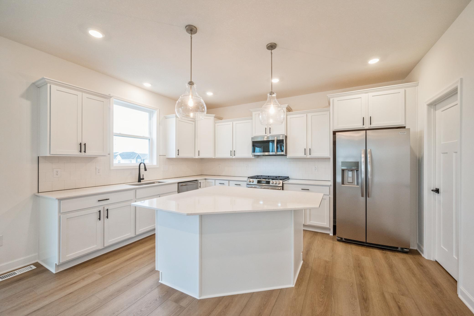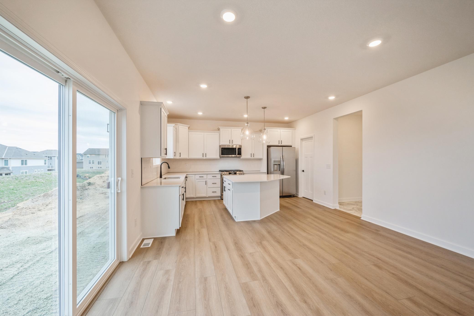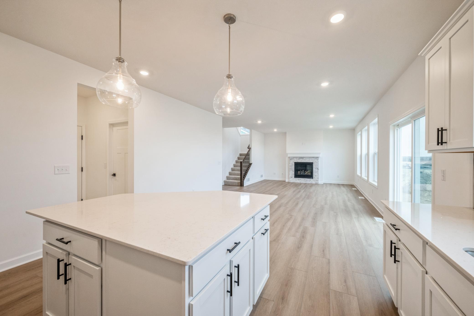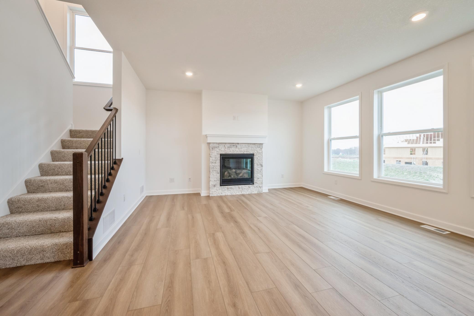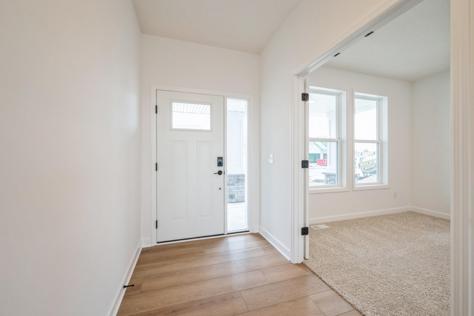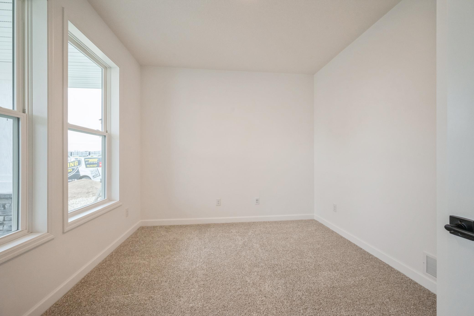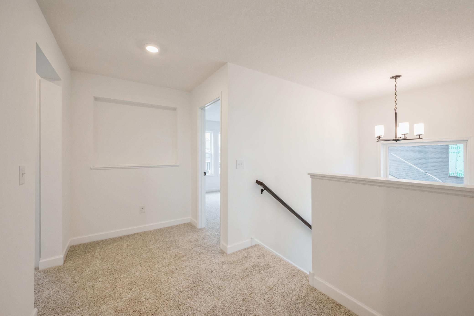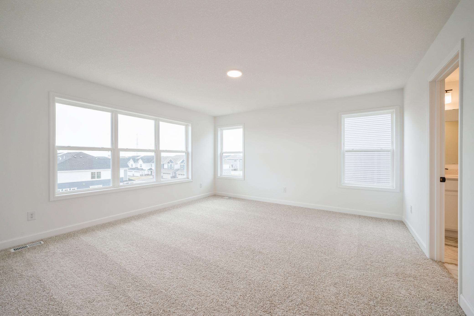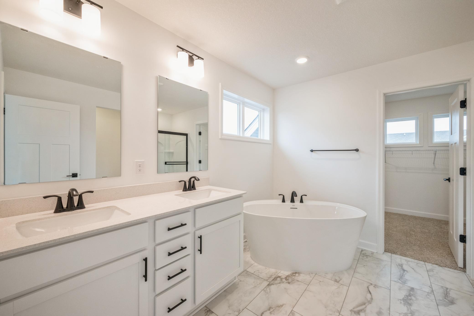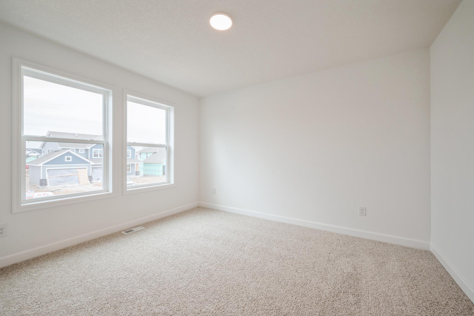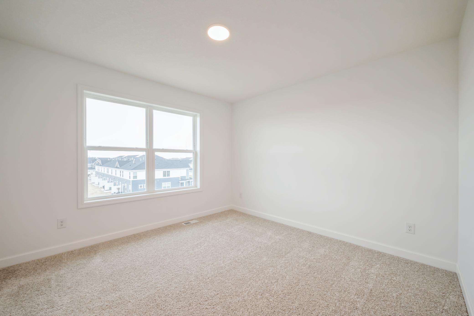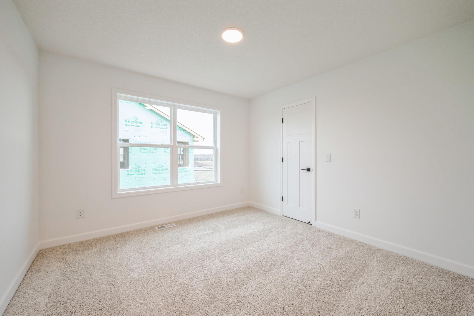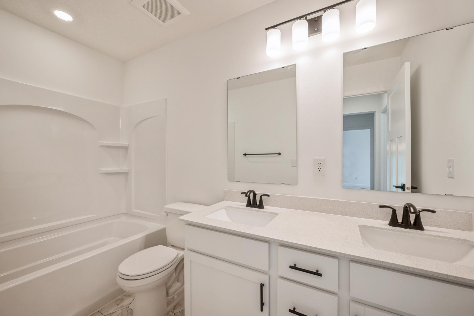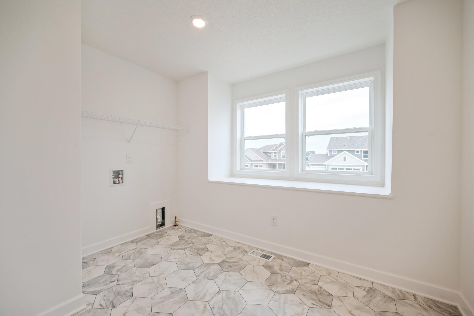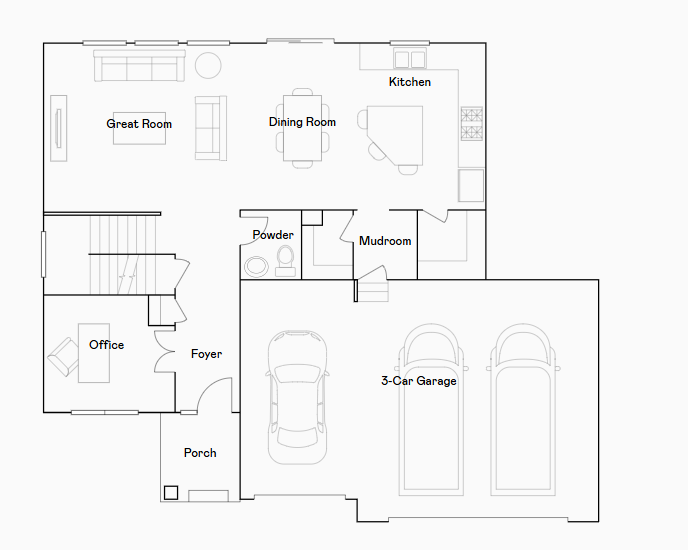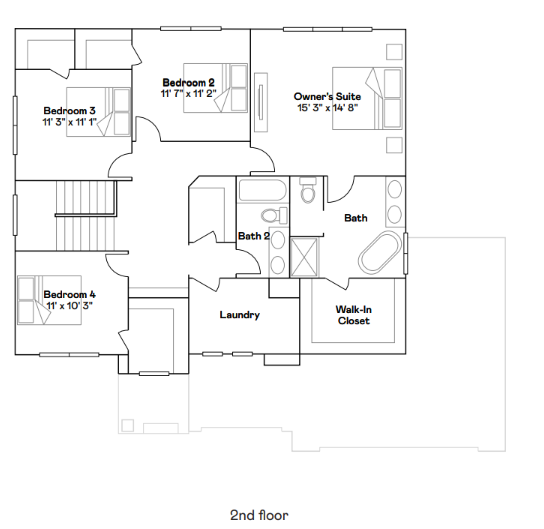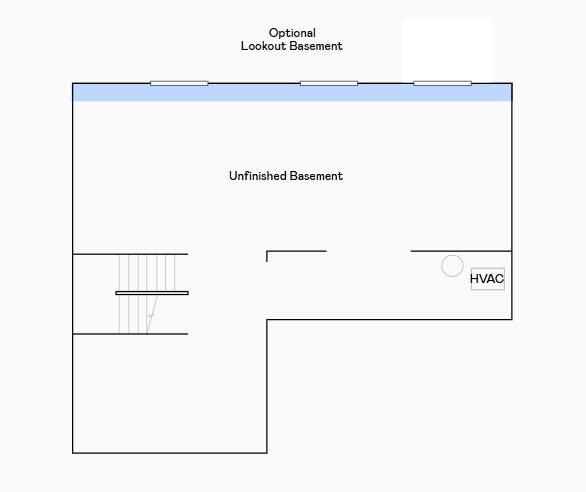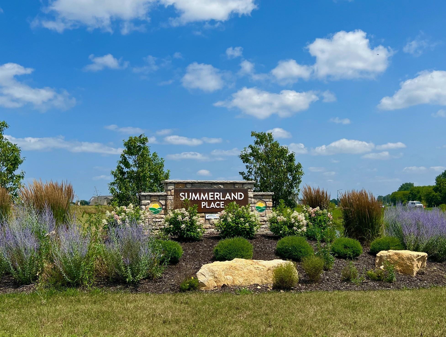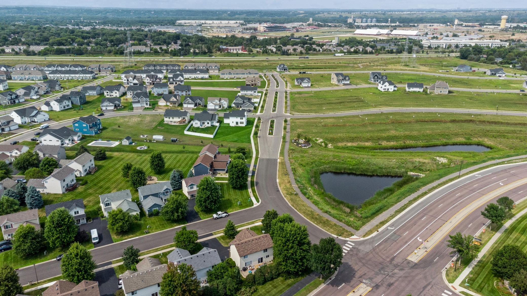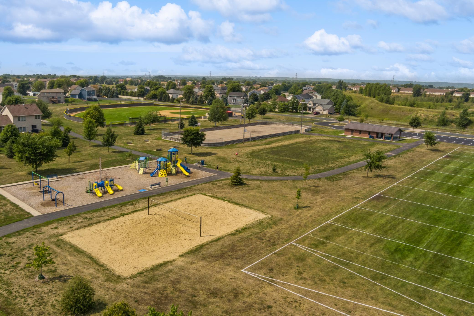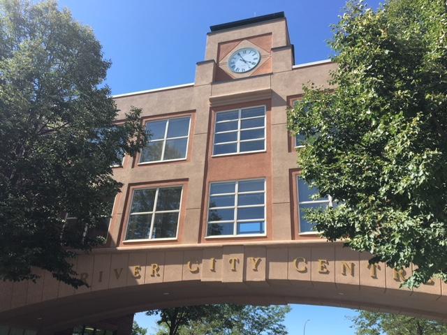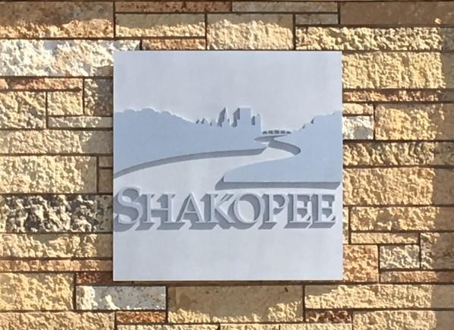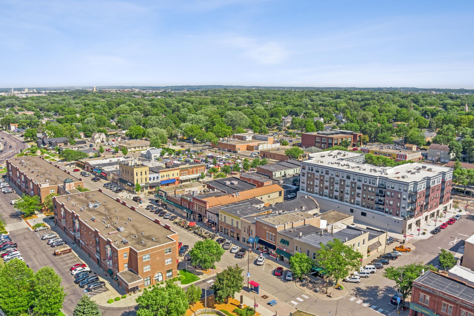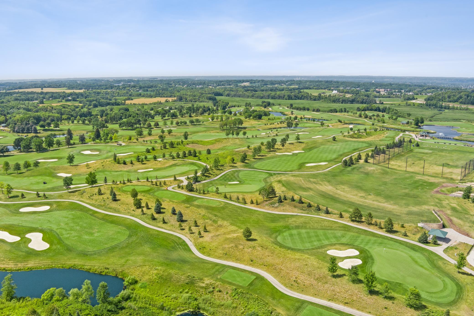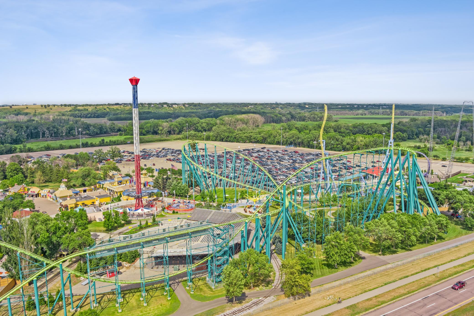
Property Listing
Description
This home is available for a quick close! Ask how to qualify for savings up to $6,500 by using Seller's Preferred Lender! The Sinclair floorplan combines spacious design with modern elegance, featuring an open-concept layout where the stunning kitchen seamlessly flows into the informal dining area and Great Room. Thoughtfully designed with high-end finishes, this home showcases designer upgrades throughout. The kitchen impresses with a central island, quartz countertops, a stylish tile backsplash, and a walk-in pantry, all overlooking the inviting family room with a gas fireplace. A versatile main-floor study or flex room, enclosed with elegant glass French doors, adds functionality. The mudroom enhances storage with a walk-in closet. Upstairs, you’ll find four generously sized bedrooms, a convenient laundry room, and a luxurious primary suite with a spa-like bath, separate shower and soaking tub, and a walk-in closet. The unfinished lookout lower level offers endless possibilities for future expansion. Outside, a fully sodded yard, front landscaping, and an irrigation system provide curb appeal and easy maintenance. Summerland Place is located in Shakopee, a vibrant city known for its parks, trails, and top-rated schools, along with easy access to shopping, dining, and entertainment like Canterbury Park and Mystic Lake Casino. With convenient highway access, commuting to the Twin Cities is quick and easy.Property Information
Status: Active
Sub Type: ********
List Price: $589,635
MLS#: 6727590
Current Price: $589,635
Address: 1543 England Way, Shakopee, MN 55379
City: Shakopee
State: MN
Postal Code: 55379
Geo Lat: 44.776935
Geo Lon: -93.488429
Subdivision: Summerland Place
County: Scott
Property Description
Year Built: 2025
Lot Size SqFt: 9583.2
Gen Tax: 0
Specials Inst: 0
High School: ********
Square Ft. Source:
Above Grade Finished Area:
Below Grade Finished Area:
Below Grade Unfinished Area:
Total SqFt.: 3576
Style: Array
Total Bedrooms: 4
Total Bathrooms: 3
Total Full Baths: 2
Garage Type:
Garage Stalls: 3
Waterfront:
Property Features
Exterior:
Roof:
Foundation:
Lot Feat/Fld Plain: Array
Interior Amenities:
Inclusions: ********
Exterior Amenities:
Heat System:
Air Conditioning:
Utilities:


