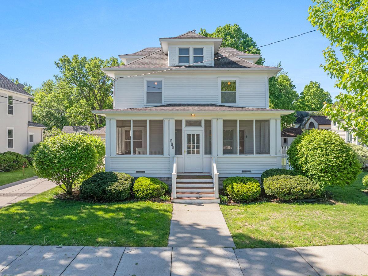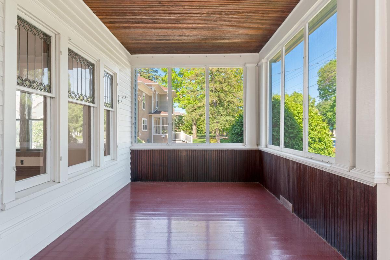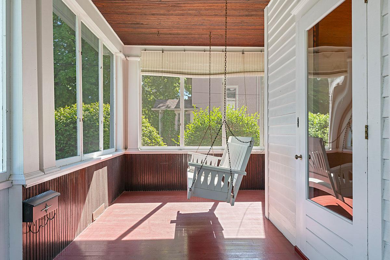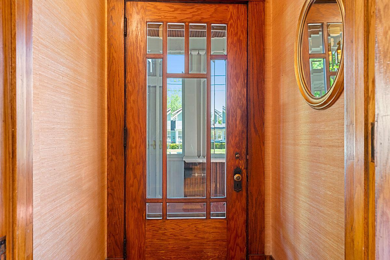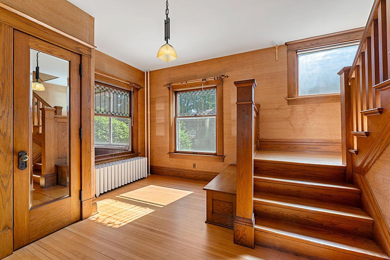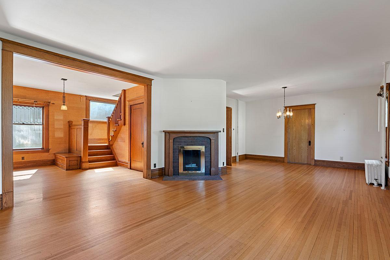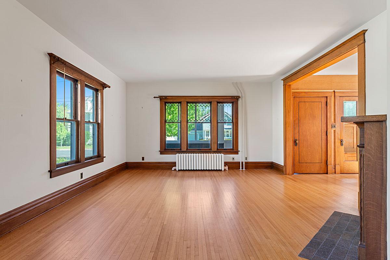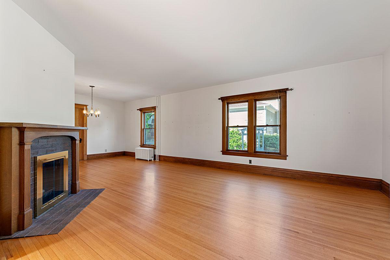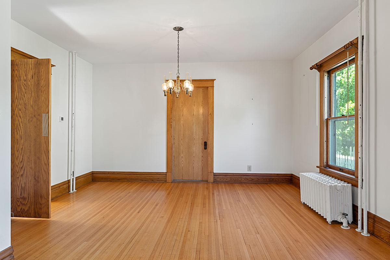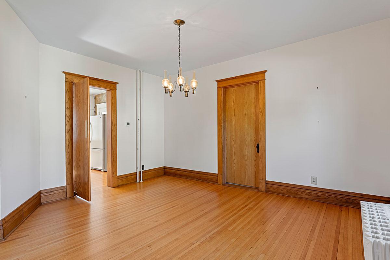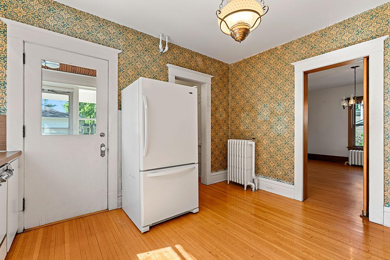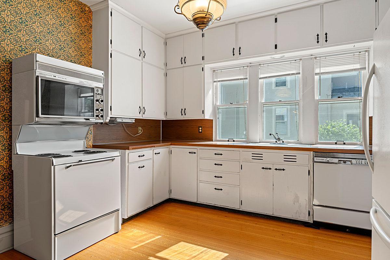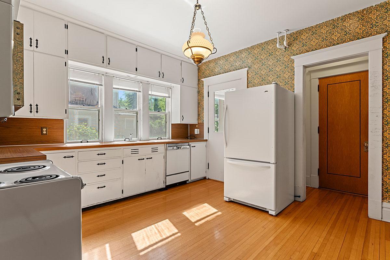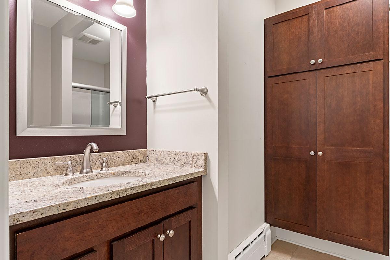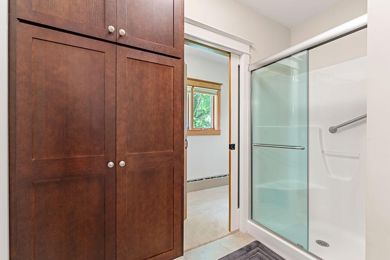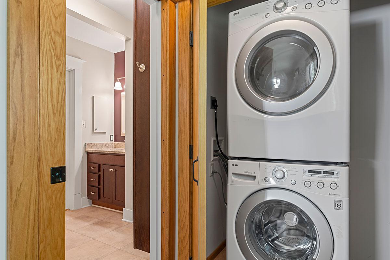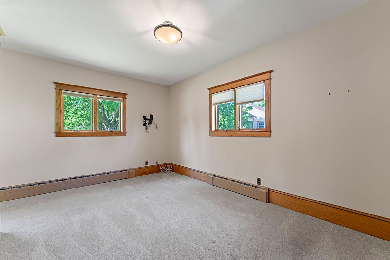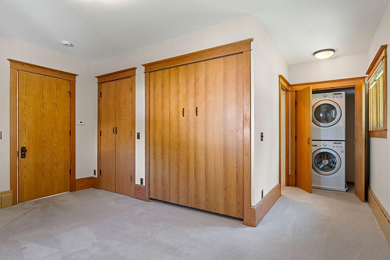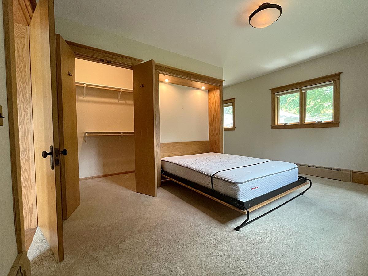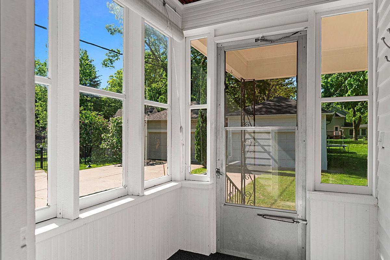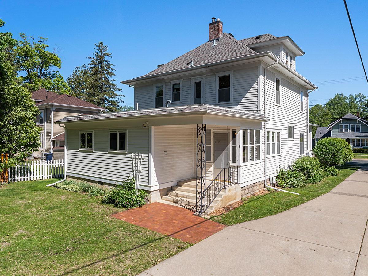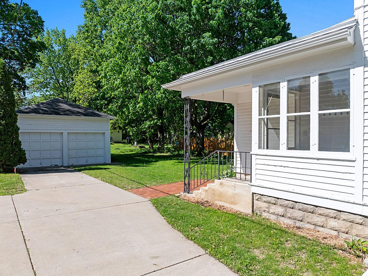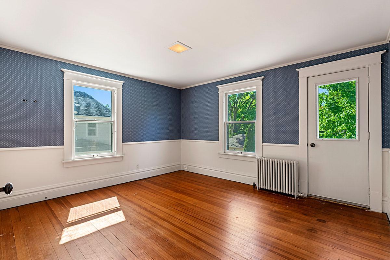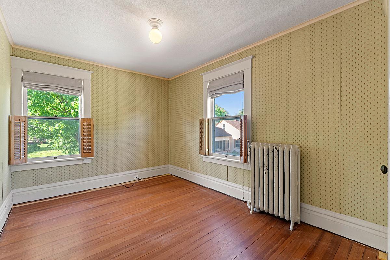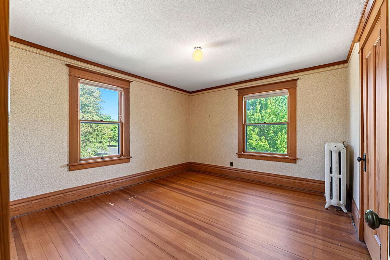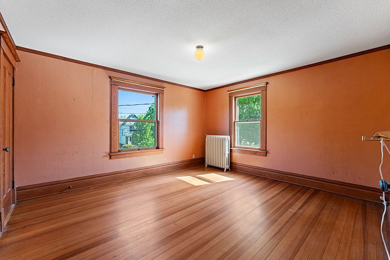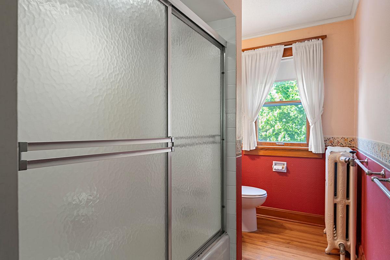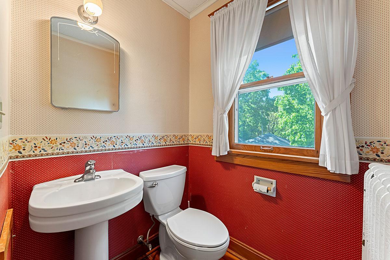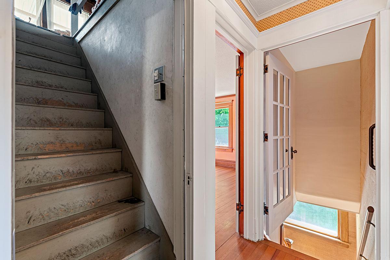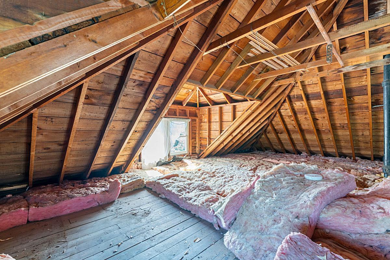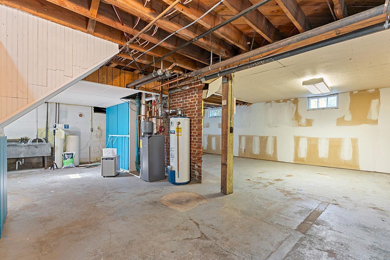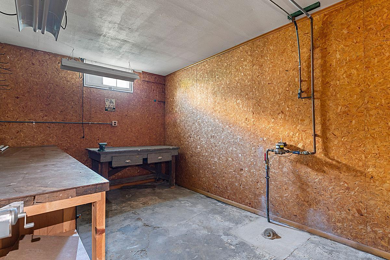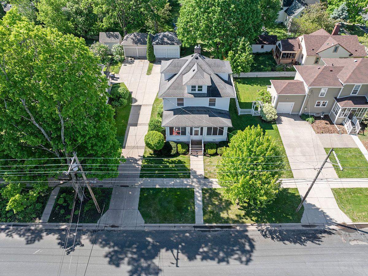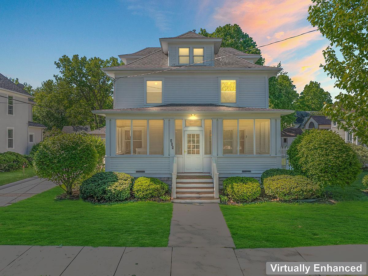
Property Listing
Description
Step into timeless elegance with this meticulously preserved 1913 Foursquare, where exquisite craftsmanship meets modern convenience in one of Northfield's most sought-after neighborhoods, just steps from Central Park and prestigious Carleton College. This architectural gem boasts stunning original woodwork throughout, generously proportioned rooms bathed in natural light, filtered through leaded glass windows at the front, and a welcoming front porch complete with the perfect swing for evening contemplation. The gracious entry hall showcases a grand staircase, while the thoughtful floor plan offers incredible flexibility with a main-floor bedroom featuring a drop-down Murphy bed - perfect either as a dedicated bedroom (adjoining main floor bath) or as a den, family room or office. Upstairs, four additional bedrooms provide ample closet space, while the full airy attic with several charming windows, awaits your vision for additional finished living space. Until then, a whole house circulation fan efficiently draws hot air into the attic and cool evening air into the house. Practical updates include a newer high-efficiency condensing boiler. The large unfinished basement has high ceilings, offering substantial opportunities for finished living. It also has a big soapstone utility sink, a workshop, and a traditional root cellar, which is waiting to be converted toa wine cellar! Downtown amenities are just a short stroll away completing this perfect blend of historic character and untapped potential. This property also comes with a one-year Home Warranty for that extra peace of mind.Property Information
Status: Active
Sub Type: ********
List Price: $608,000
MLS#: 6727524
Current Price: $608,000
Address: 408 5th Street E, Northfield, MN 55057
City: Northfield
State: MN
Postal Code: 55057
Geo Lat: 44.4549
Geo Lon: -93.154774
Subdivision: City/Northfield
County: Rice
Property Description
Year Built: 1913
Lot Size SqFt: 6534
Gen Tax: 6740
Specials Inst: 40
High School: ********
Square Ft. Source:
Above Grade Finished Area:
Below Grade Finished Area:
Below Grade Unfinished Area:
Total SqFt.: 3307
Style: Array
Total Bedrooms: 5
Total Bathrooms: 2
Total Full Baths: 1
Garage Type:
Garage Stalls: 2
Waterfront:
Property Features
Exterior:
Roof:
Foundation:
Lot Feat/Fld Plain:
Interior Amenities:
Inclusions: ********
Exterior Amenities:
Heat System:
Air Conditioning:
Utilities:


