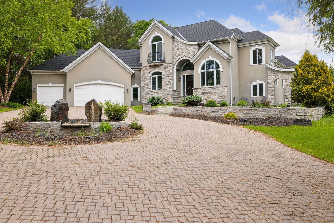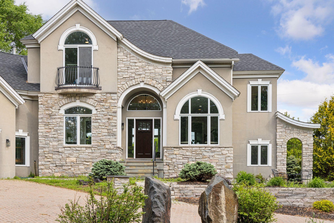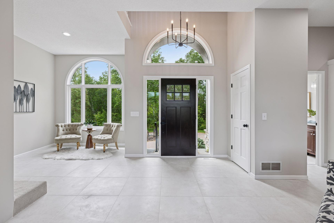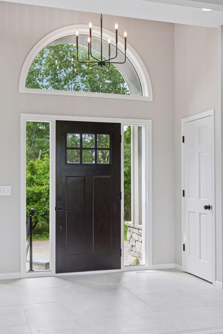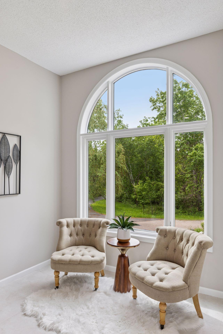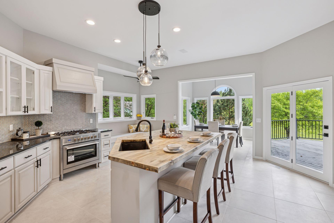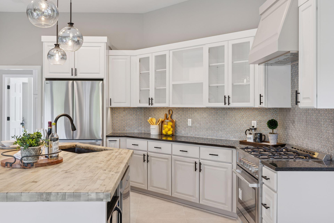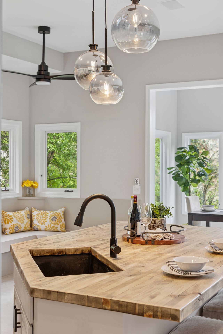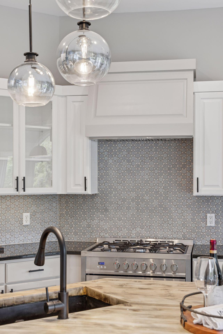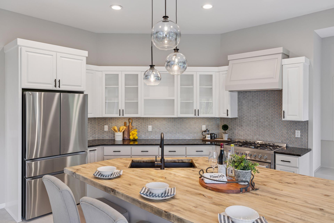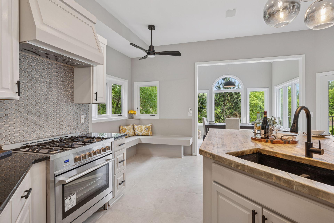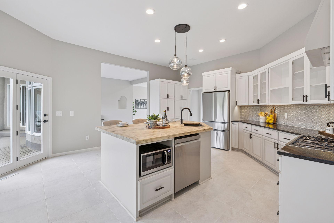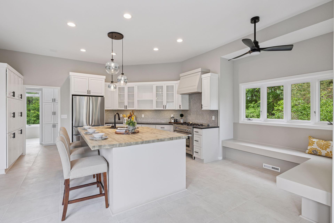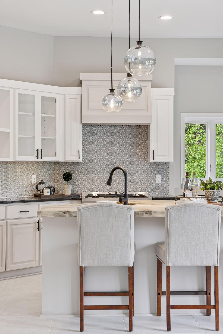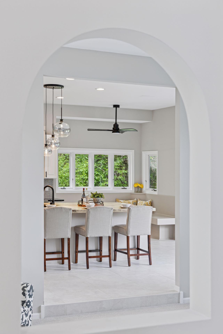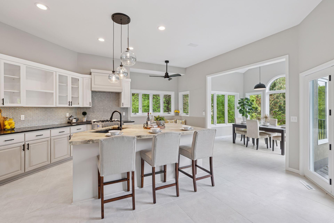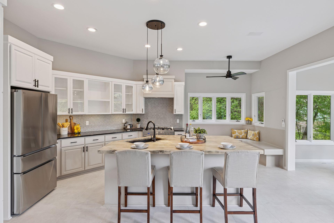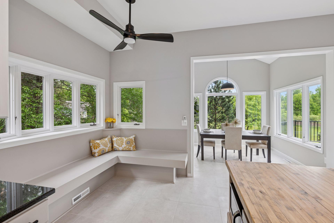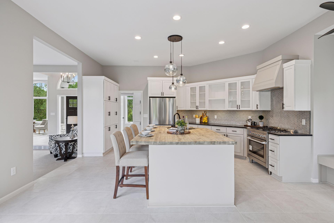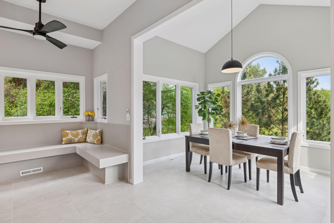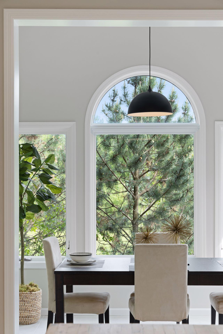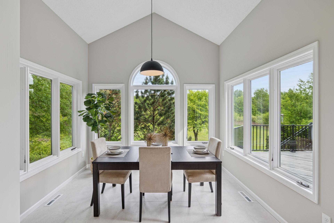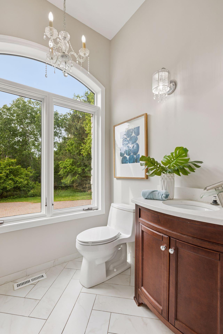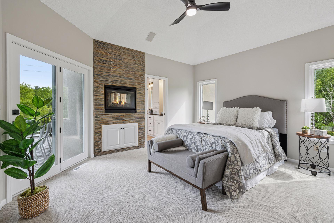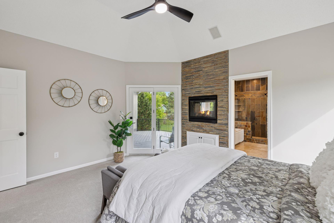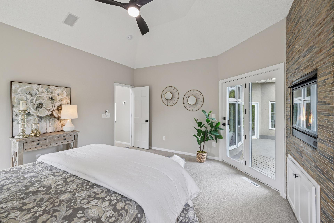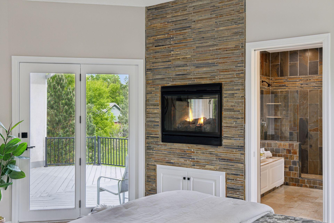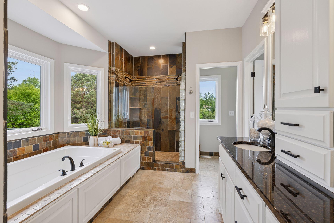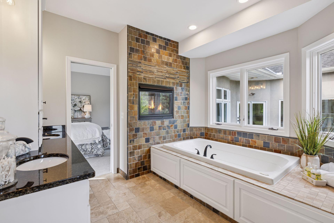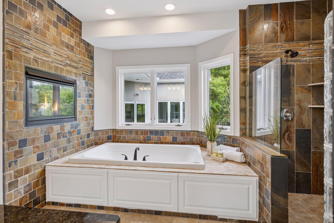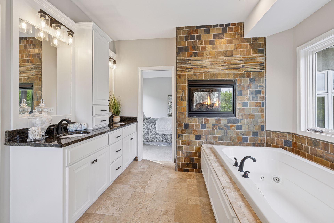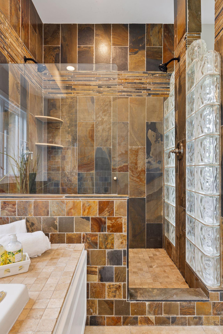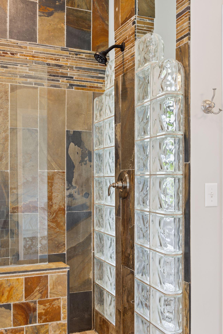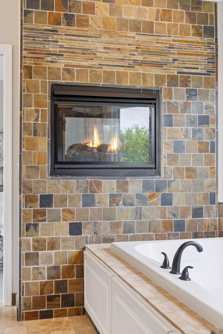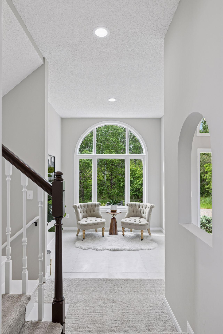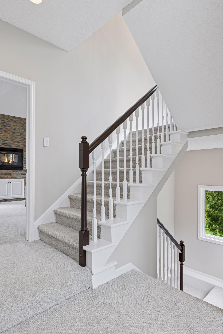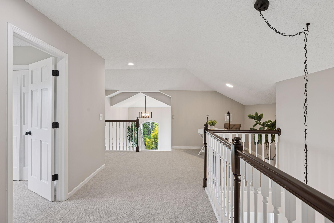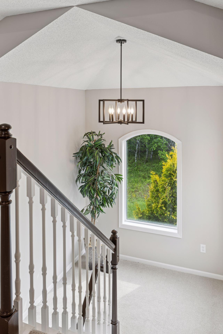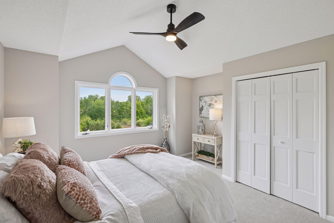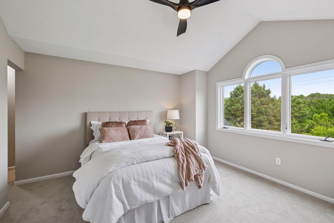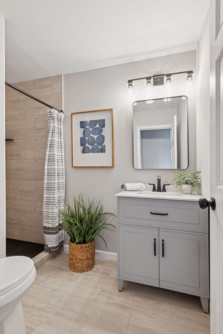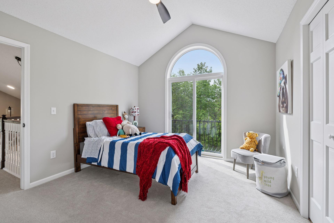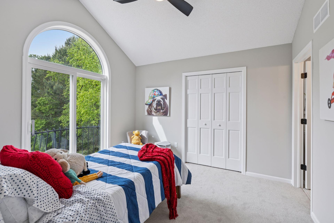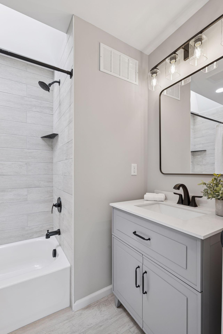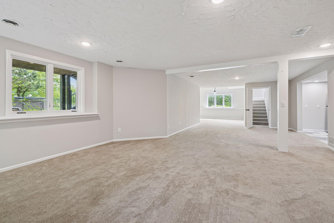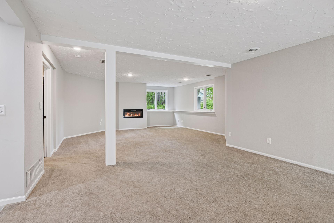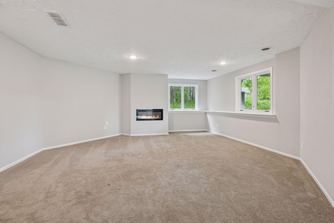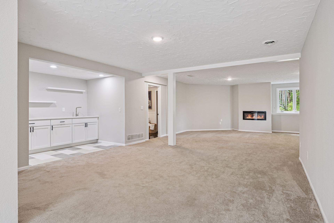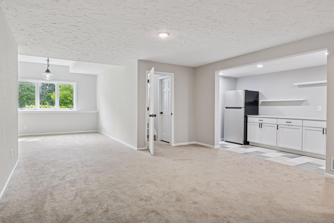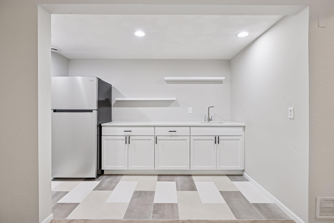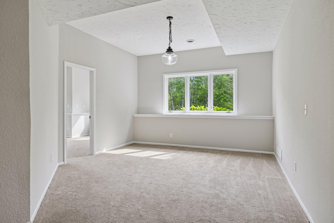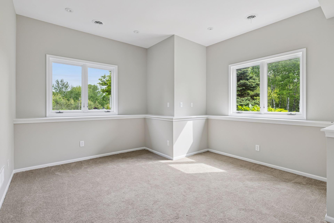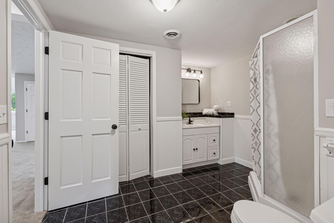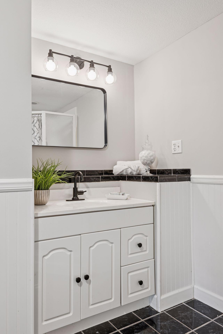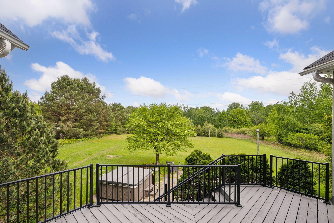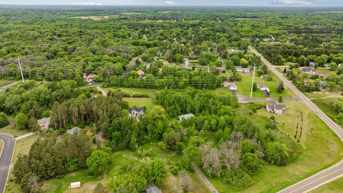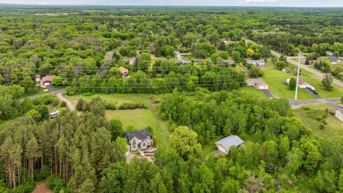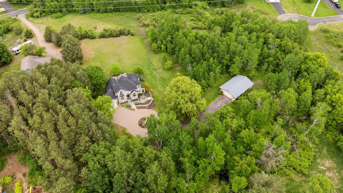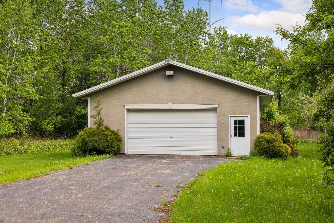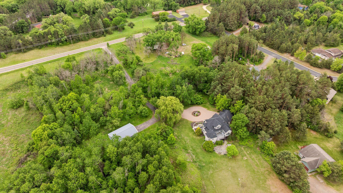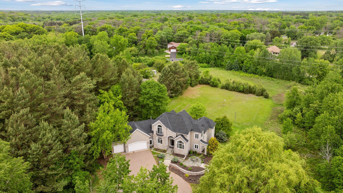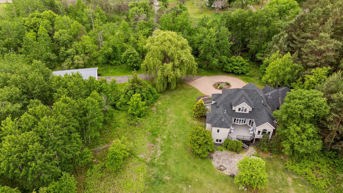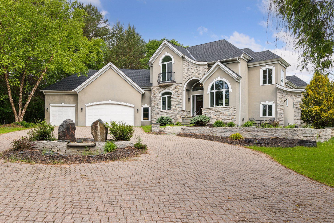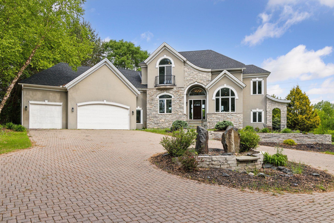
Property Listing
Description
Welcome to Your Private Luxury Retreat on 6 Secluded Acres. This exquisitely renovated two-story estate offers a rare blend of privacy, elegance, and modern comfort. Nestled among mature trees and lush landscaping, the property welcomes you with a paver circular driveway and timeless curb appeal that sets the stage for what lies within. Step inside to discover an open, airy floor plan thoughtfully updated throughout. The main level showcases a stunning primary suite complete with a cozy fireplace and a spa-inspired ensuite bathroom. The heart of the home is the expansive eat-in kitchen, featuring brand-new stainless steel appliances and seamless flow into a sun-drenched four-season porch. Step outside to the deck and patio, where a private hot tub invites relaxation under the stars. Upstairs, you’ll find two generously sized bedrooms each with private 3/4 bathrooms—ideal for family or overnight guests. The finished lower level offers a large recreation room with a wet bar, fresh paint, and a ¾ bath, making it perfect for entertaining. Car enthusiasts and hobbyists will appreciate the attached 3-car garage plus an additional 4 car detached garage for extra storage, a workshop, or both. Located in a highly desirable Andover neighborhood, this exceptional home offers easy access to local amenities while delivering unmatched seclusion and tranquility. A truly one-of-a-kind property—schedule your private showing today and experience the lifestyle you deserve.Property Information
Status: Active
Sub Type: ********
List Price: $899,000
MLS#: 6727506
Current Price: $899,000
Address: 17032 Valley Drive NW, Andover, MN 55304
City: Andover
State: MN
Postal Code: 55304
Geo Lat: 45.280339
Geo Lon: -93.359167
Subdivision: Valley View Estates 2nd Add
County: Anoka
Property Description
Year Built: 1997
Lot Size SqFt: 261360
Gen Tax: 6395
Specials Inst: 0
High School: ********
Square Ft. Source:
Above Grade Finished Area:
Below Grade Finished Area:
Below Grade Unfinished Area:
Total SqFt.: 4356
Style: Array
Total Bedrooms: 4
Total Bathrooms: 5
Total Full Baths: 1
Garage Type:
Garage Stalls: 7
Waterfront:
Property Features
Exterior:
Roof:
Foundation:
Lot Feat/Fld Plain: Array
Interior Amenities:
Inclusions: ********
Exterior Amenities:
Heat System:
Air Conditioning:
Utilities:


