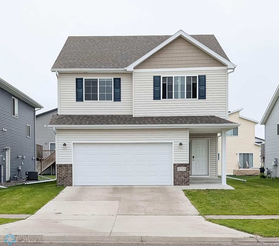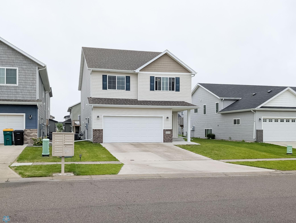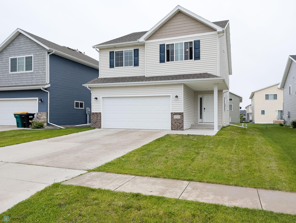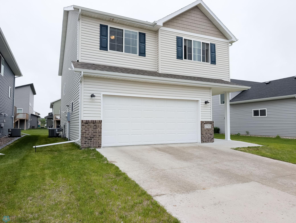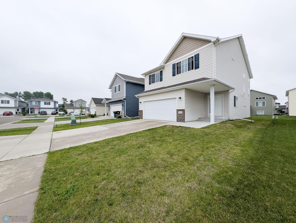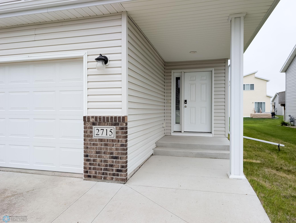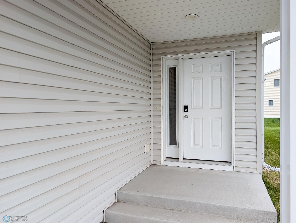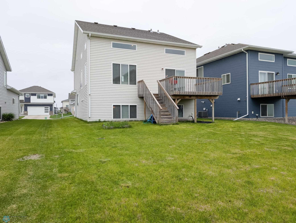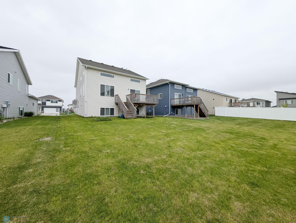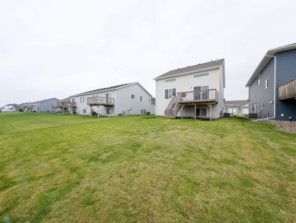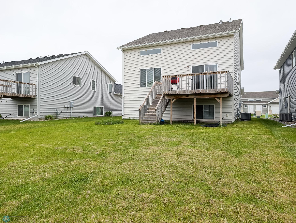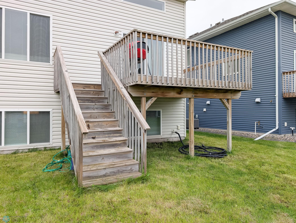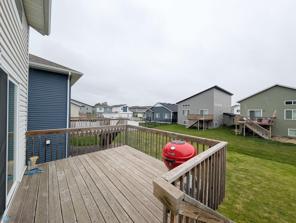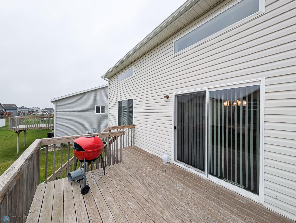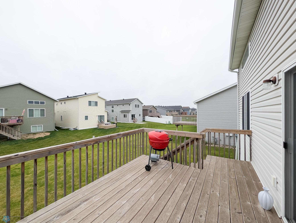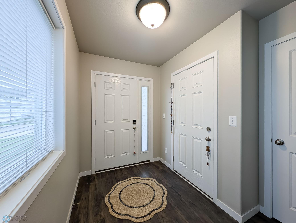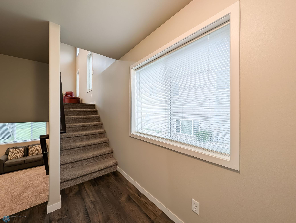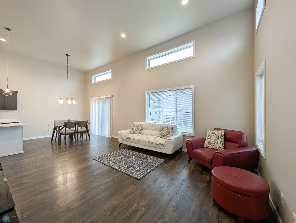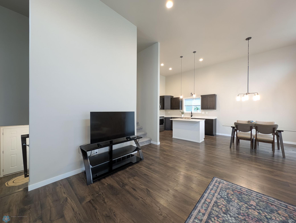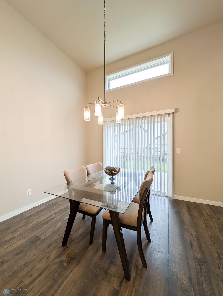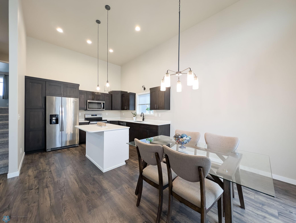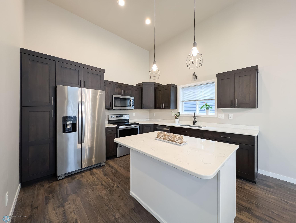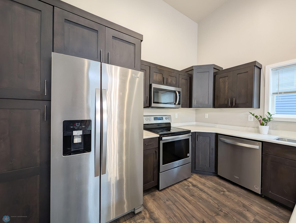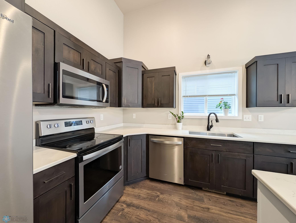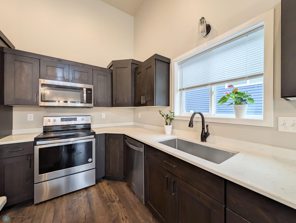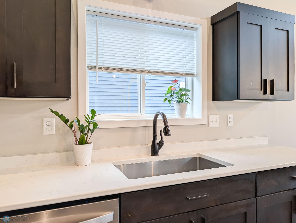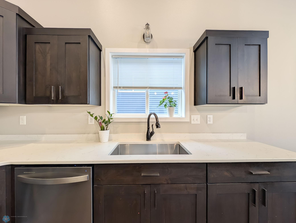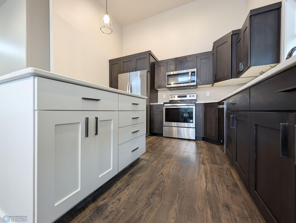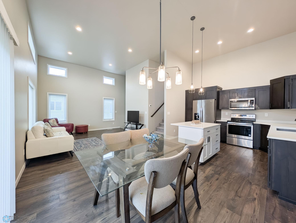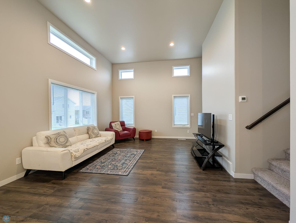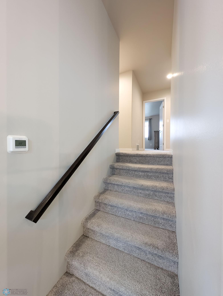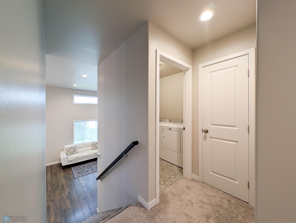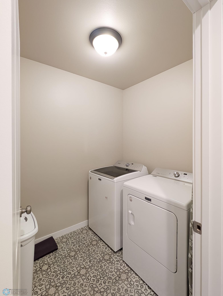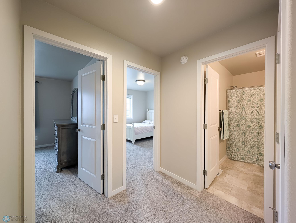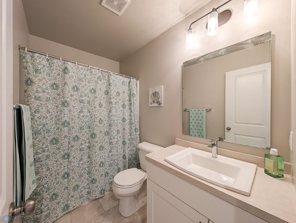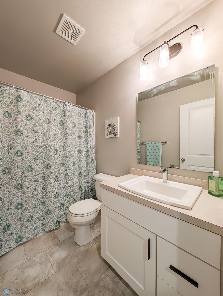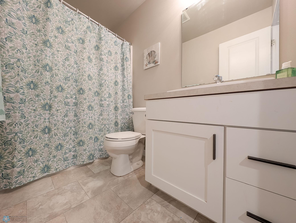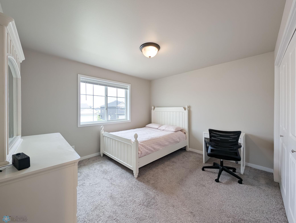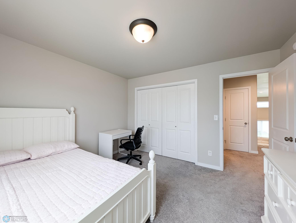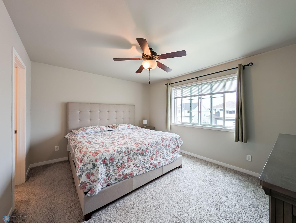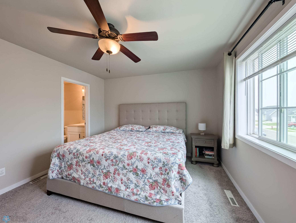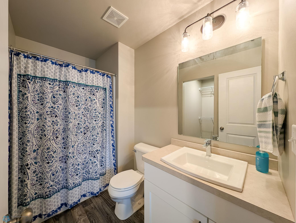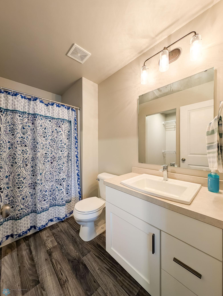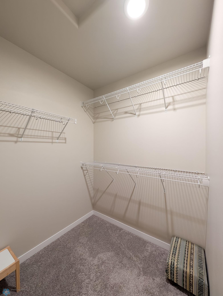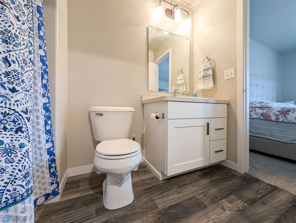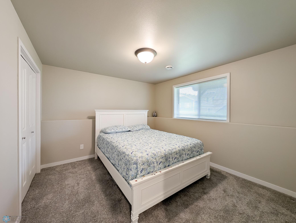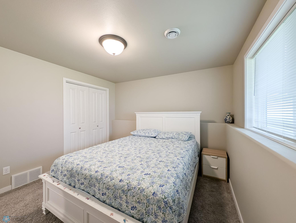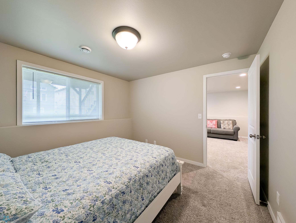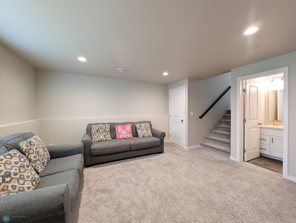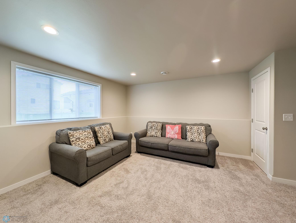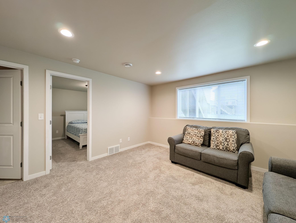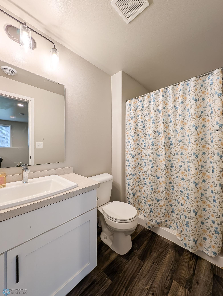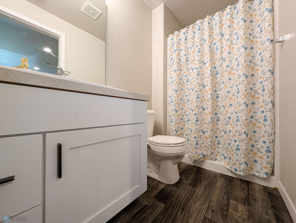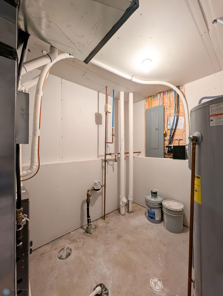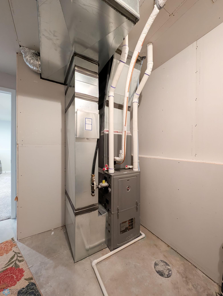
Property Listing
Description
Why Build New When You Can Have It All-For Less!!! This stunning 3-level home in West Fargo’s sought-after Eaglewood development offers everything you’ve been dreaming of-without the high price tag of new construction! Over 1800 sq ft of living area, this home features 3 bedrooms, 3 bathrooms, and 2 stall attached garage. Enjoy the perks of a well-established neighborhood close to schools, shopping, gyms, restaurants, Rendezvous Park, and more, all in a location that keeps you close to everyday conveniences. Step inside to find a bright and airy main level with hard surface floors, an open-concept layout, and plenty of natural light. The stylish kitchen features a stylish island, pantry, stainless steel appliances, sleek pendant and recessed lighting-perfect for cooking, gathering, or entertaining. The dining area opens directly to a deck, making outdoor living a breeze. Upstairs, you’ll love the private primary suite with a walk-in closet and full bath. A 2nd spacious bedroom, 2nd bathroom, and an upper-level laundry room with washer and dryer included, adding extra convenience. The lower level offers a cozy family room, 3rd bedroom, 3rd bathroom with a walk-in shower, and a utility/storage room for all your extras. Bonus features include a finished 2-stall garage with a window and service door, sodded yard with sprinkler system, ceiling fans, and a layout that just flows beautifully. With LOWER specials and taxes, this home is an incredible value! Schedule your private showing today and make this amazing home yours before it’s gone!Property Information
Status: Active
Sub Type: ********
List Price: $320,000
MLS#: 6727365
Current Price: $320,000
Address: 2715 11TH Street W, West Fargo, ND 58078
City: West Fargo
State: ND
Postal Code: 58078
Geo Lat: 46.839695
Geo Lon: -96.919198
Subdivision: EAGLEWOOD 5TH
County: Cass
Property Description
Year Built: 2016
Lot Size SqFt: 5040
Gen Tax: 5783.48
Specials Inst: 18894
High School: ********
Square Ft. Source: Owner
Above Grade Finished Area:
Below Grade Finished Area:
Below Grade Unfinished Area:
Total SqFt.: 1828
Style: Array
Total Bedrooms: 3
Total Bathrooms: 3
Total Full Baths: 2
Garage Type:
Garage Stalls: 2
Waterfront:
Property Features
Exterior:
Roof:
Foundation:
Lot Feat/Fld Plain:
Interior Amenities:
Inclusions: ********
Exterior Amenities:
Heat System:
Air Conditioning:
Utilities:


