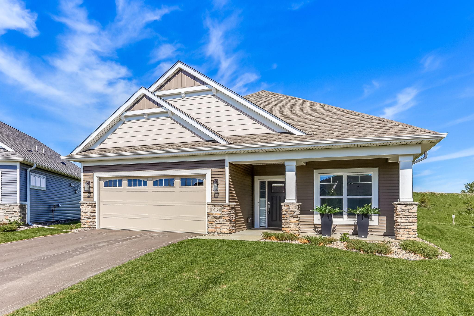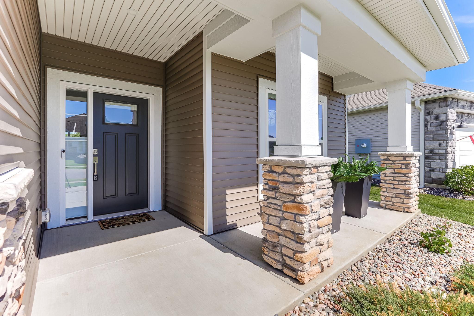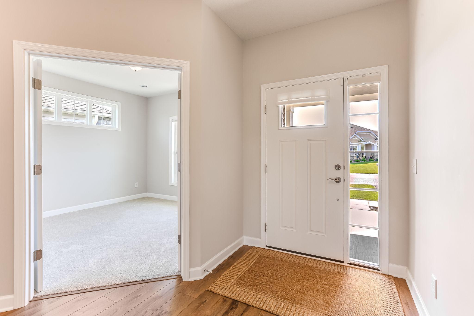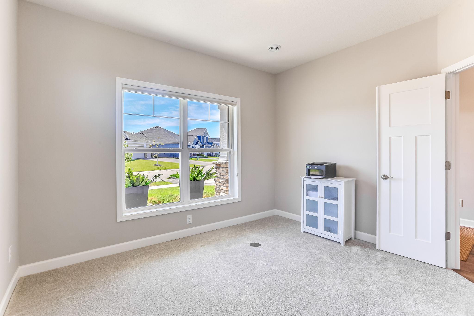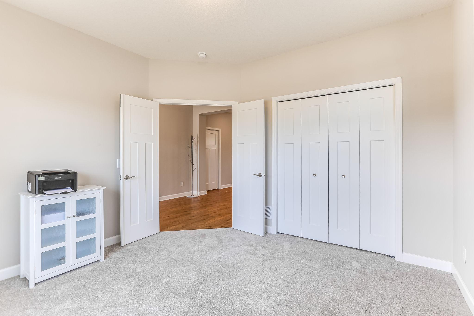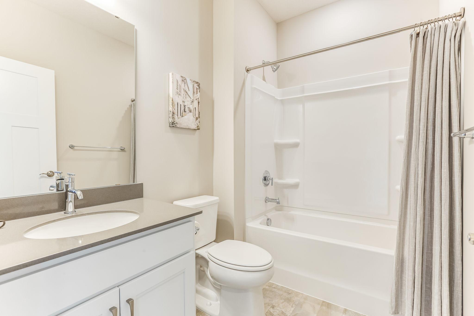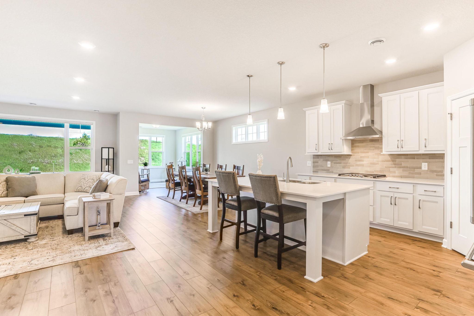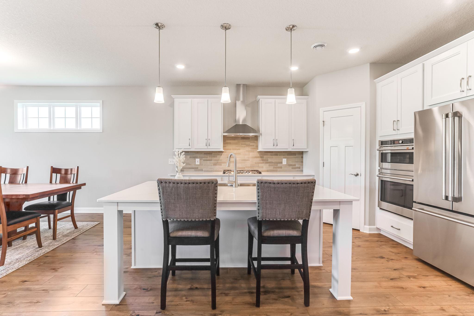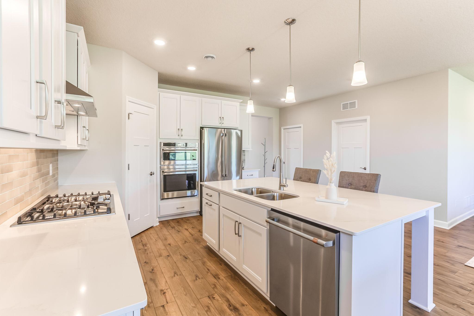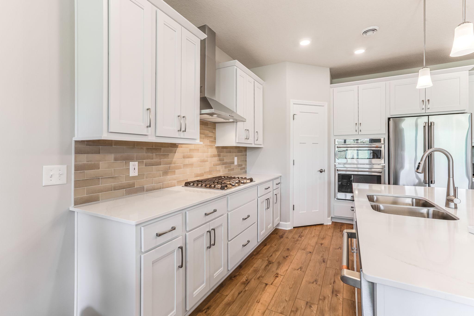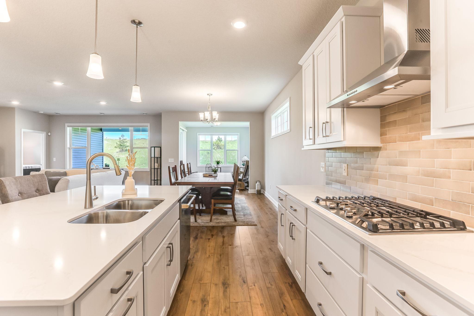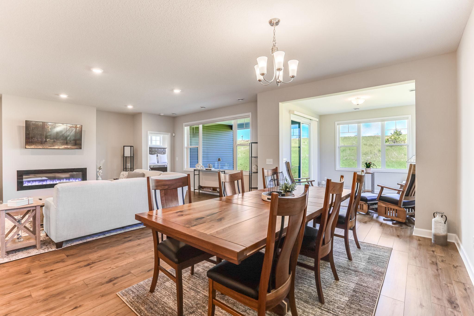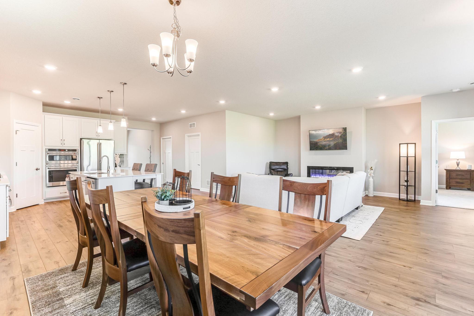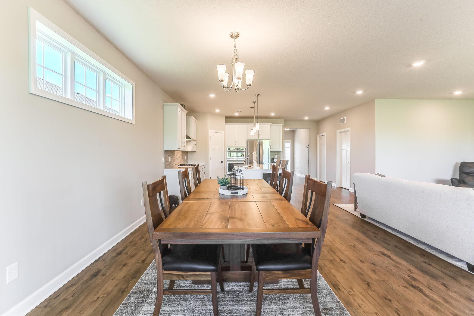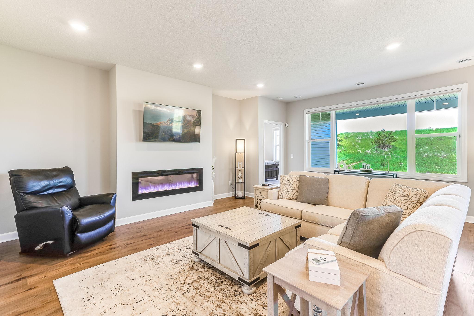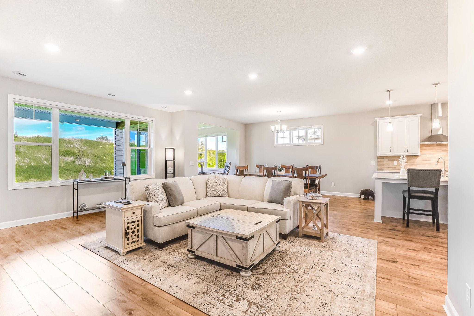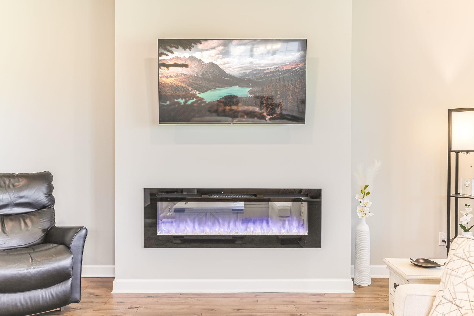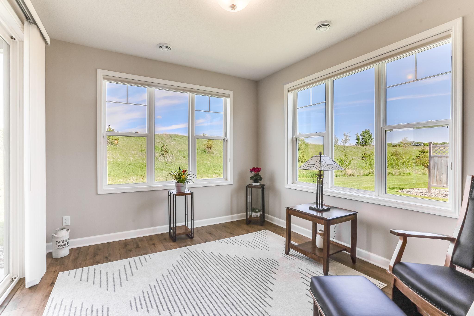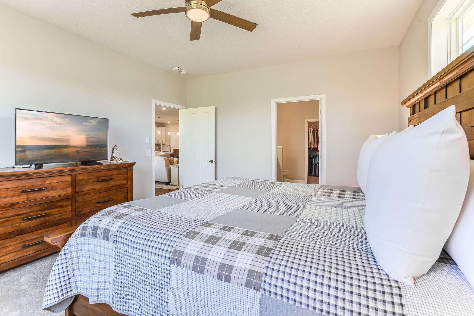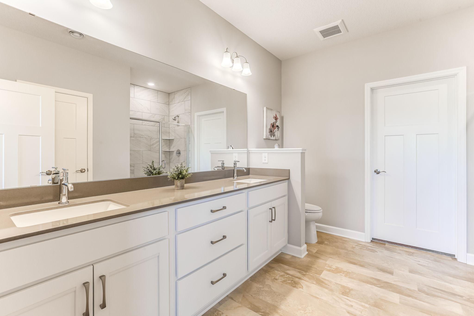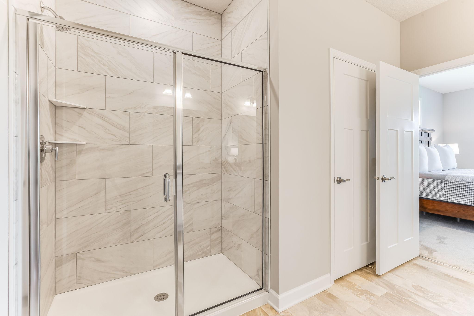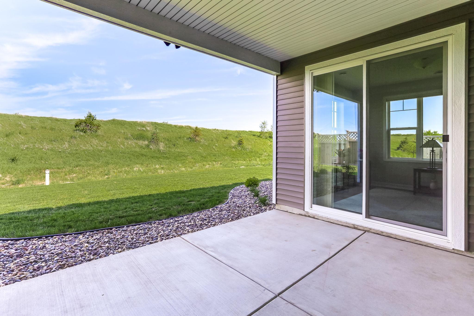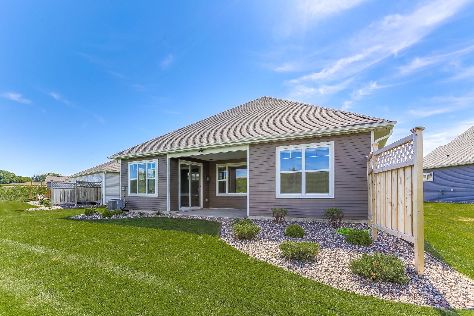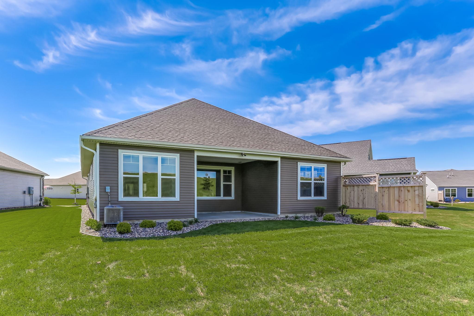
Property Listing
Description
Welcome to this stunning one-story Villa in the sought-after North Creek neighborhood, offering the ease of all living facilities on one level. Thoughtfully designed and almost new, this home stands out with high-end finishes, a bright and open layout, and quick move-in availability—making it a perfect alternative to new construction. Remaining time balance of 2 year and 10 year warranties to be transferred to new owner. Step onto the charming front porch and into an inviting open-concept floor plan featuring 9-foot ceilings and luxury vinyl tile flooring throughout the main areas. The spacious sunroom boasts an oversized sliding door that floods the space with natural light, while the living room offers a cozy electric fireplace, remote control blinds and elegant 4.5” baseboard trim with quarter round detailing. The beautifully appointed Café kitchen is a true highlight, showcasing quartz countertops, a large center island, soft-close cabinets and drawers, tile backsplash, and upgraded stainless steel Café appliances including a gas cooktop with hood, convection wall oven/ microwave combo, and French door refrigerator. This home features two generously sized bedrooms on one level, including an exceptional primary suite with upgraded carpet, an added side window, remote-controlled blinds, a large walk-in closet, and a spa-like en-suite bath with dual vanities and a walk-in shower clad in large ceramic tile. Additional upgrades include gutters, windowed garage door, enhanced carpet and pad, premium LVT flooring, added windows, water softener and more. Transferable home warranties of up to 10 years offer peace of mind. See supplement for a complete list of upgrades!Property Information
Status: Active
Sub Type: ********
List Price: $449,900
MLS#: 6727237
Current Price: $449,900
Address: 19171 Cottage Road, Farmington, MN 55024
City: Farmington
State: MN
Postal Code: 55024
Geo Lat: 44.67225
Geo Lon: -93.144539
Subdivision: Fairhill Estate At North Creek 2nd Add
County: Dakota
Property Description
Year Built: 2024
Lot Size SqFt: 7840.8
Gen Tax: 1740
Specials Inst: 0
High School: ********
Square Ft. Source:
Above Grade Finished Area:
Below Grade Finished Area:
Below Grade Unfinished Area:
Total SqFt.: 1892
Style: Array
Total Bedrooms: 2
Total Bathrooms: 2
Total Full Baths: 1
Garage Type:
Garage Stalls: 2
Waterfront:
Property Features
Exterior:
Roof:
Foundation:
Lot Feat/Fld Plain:
Interior Amenities:
Inclusions: ********
Exterior Amenities:
Heat System:
Air Conditioning:
Utilities:


