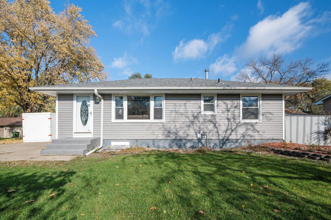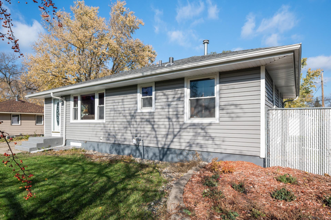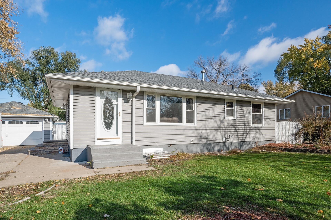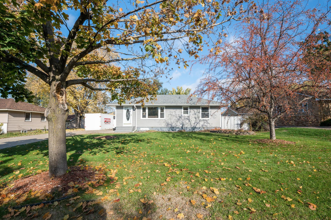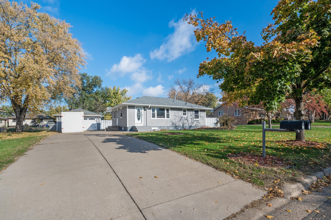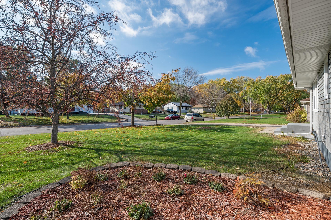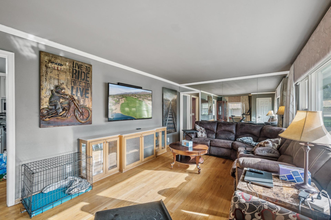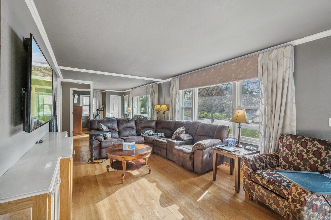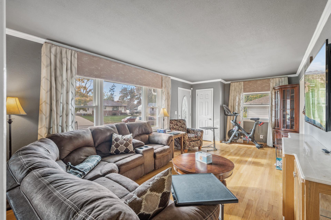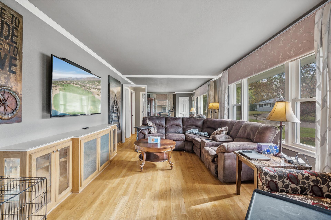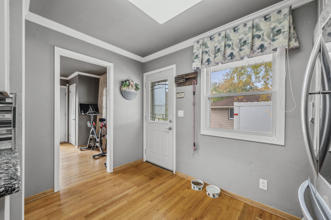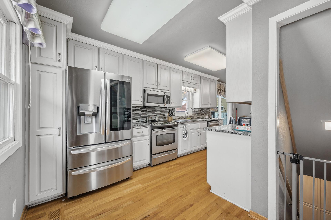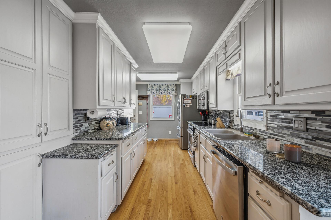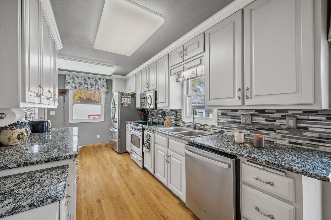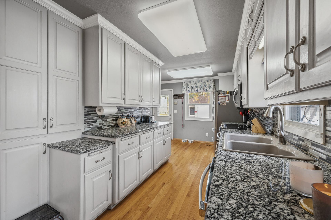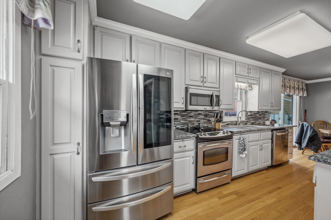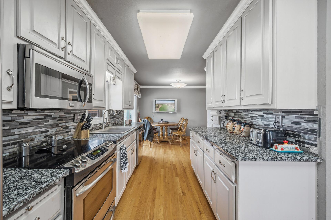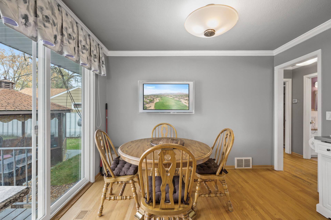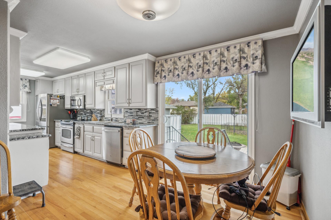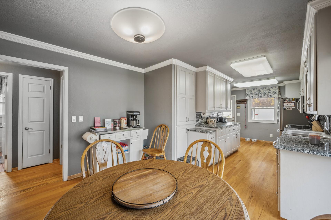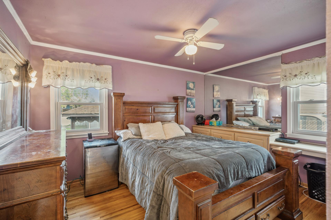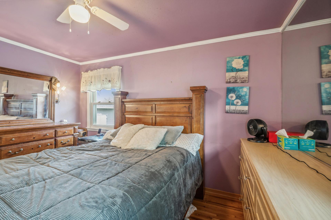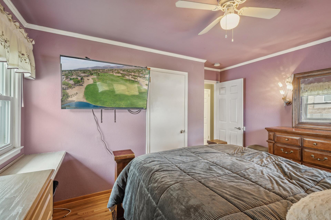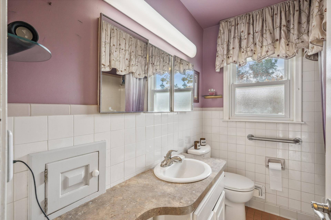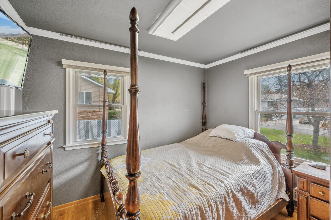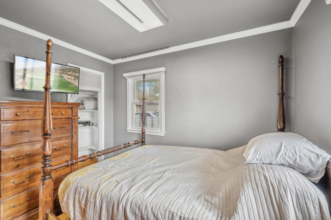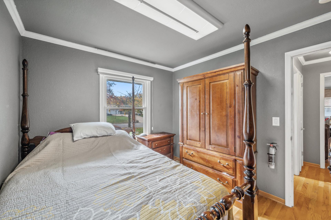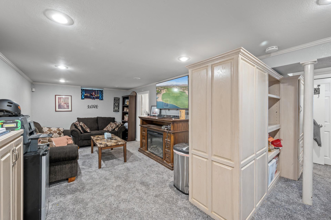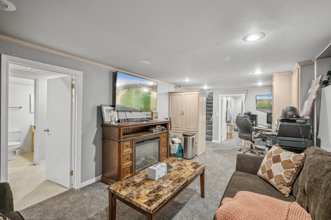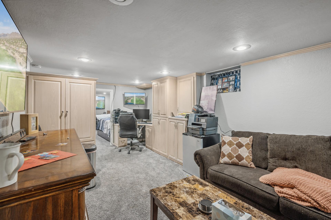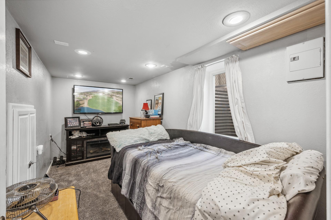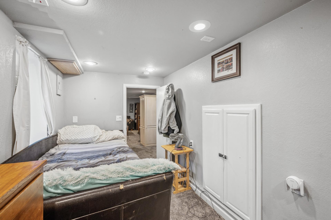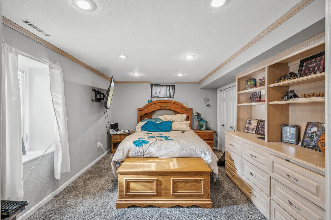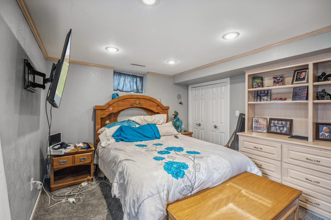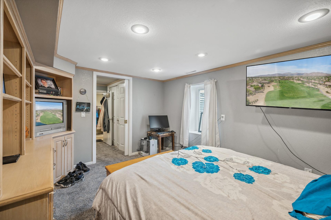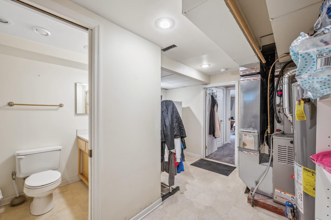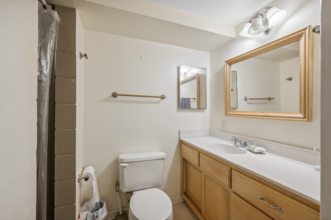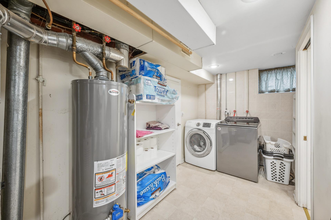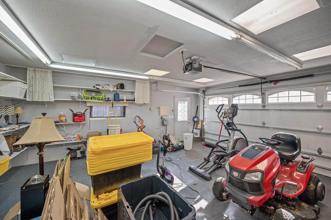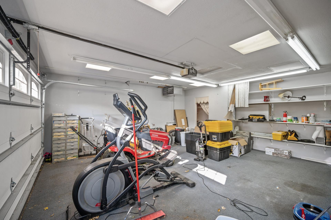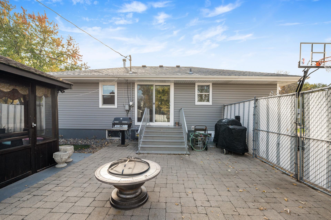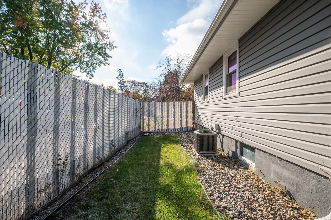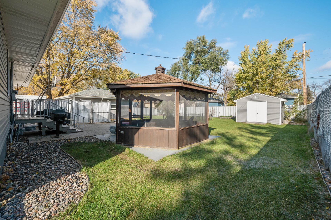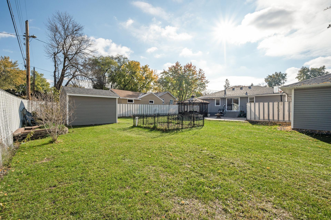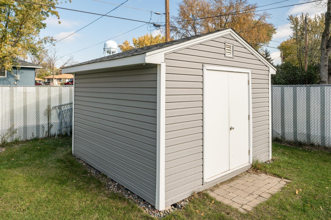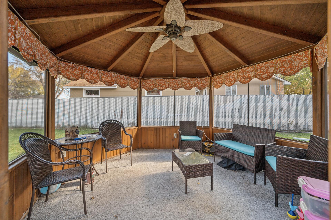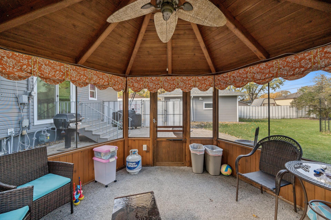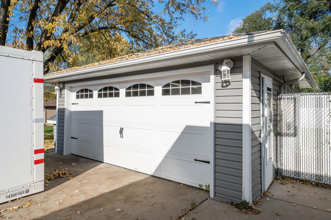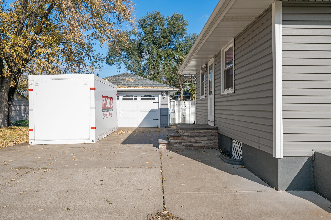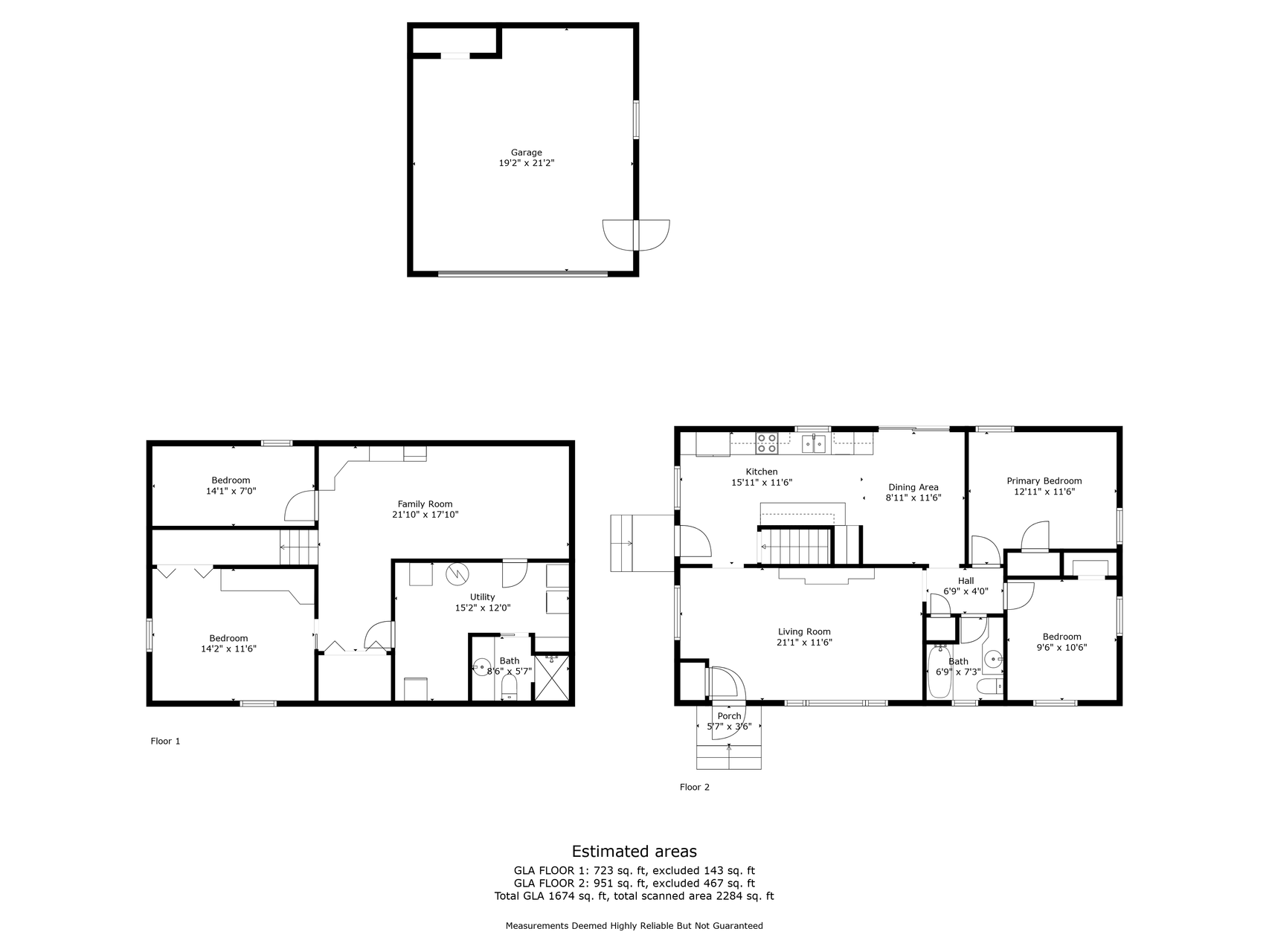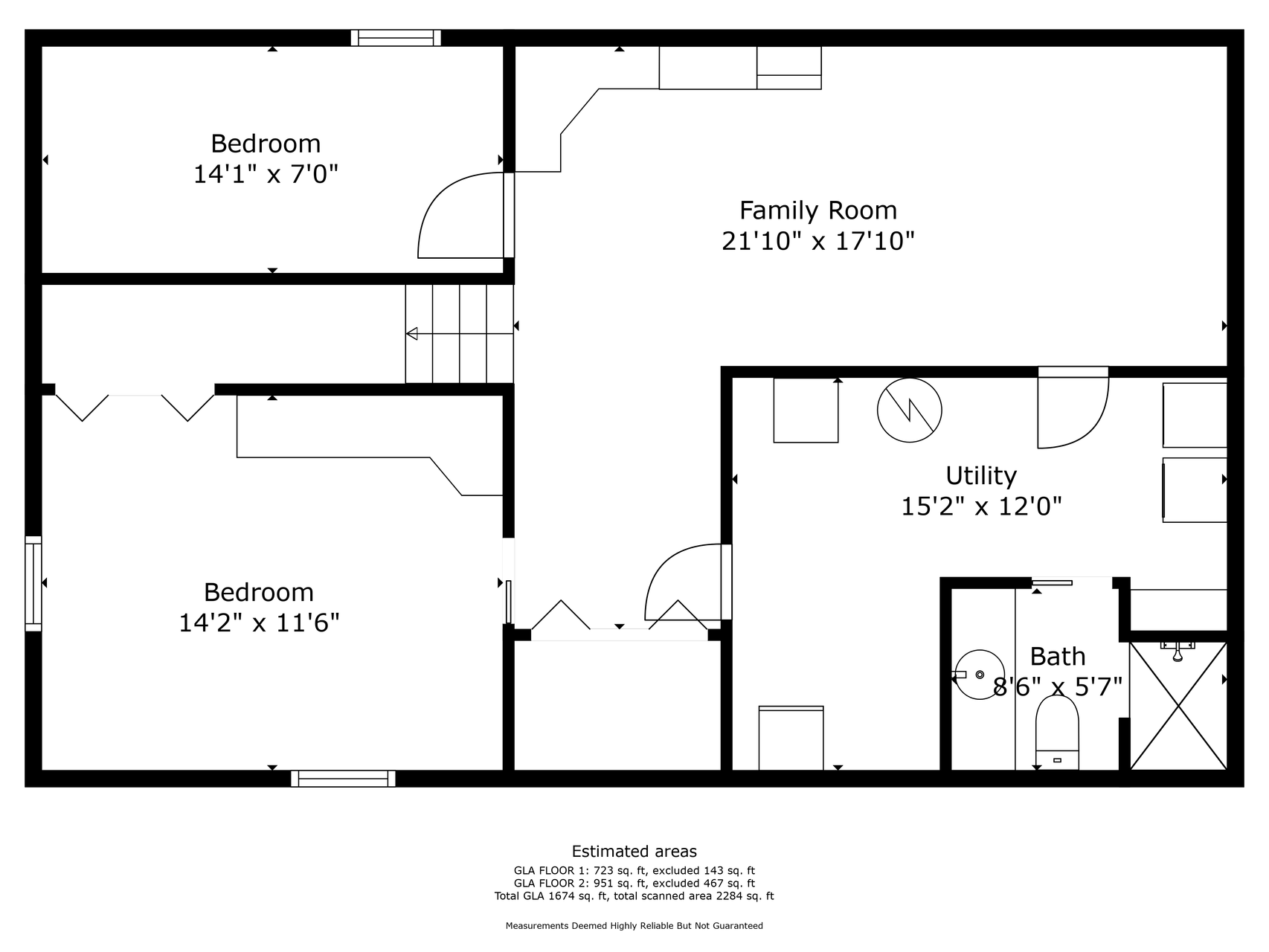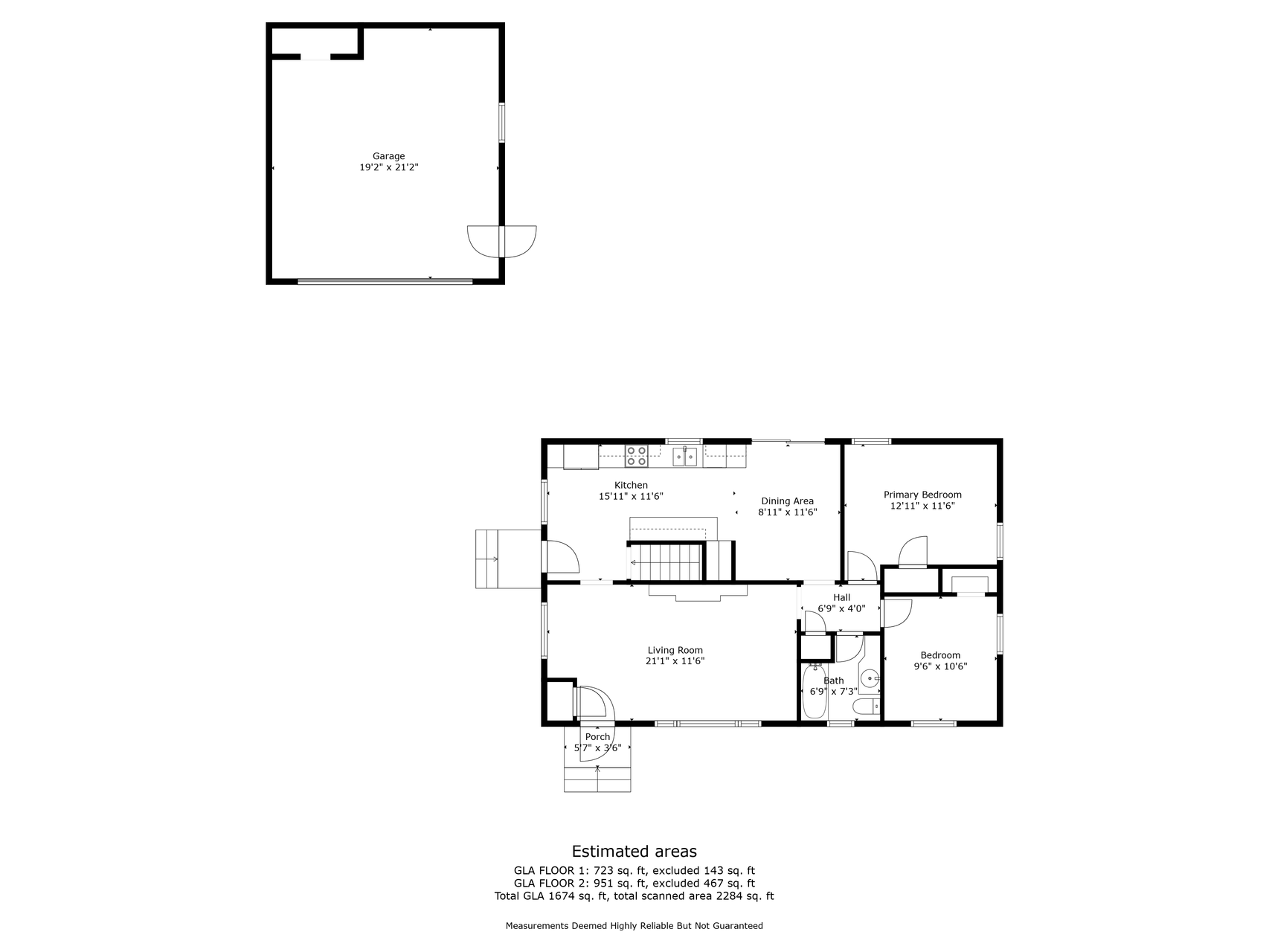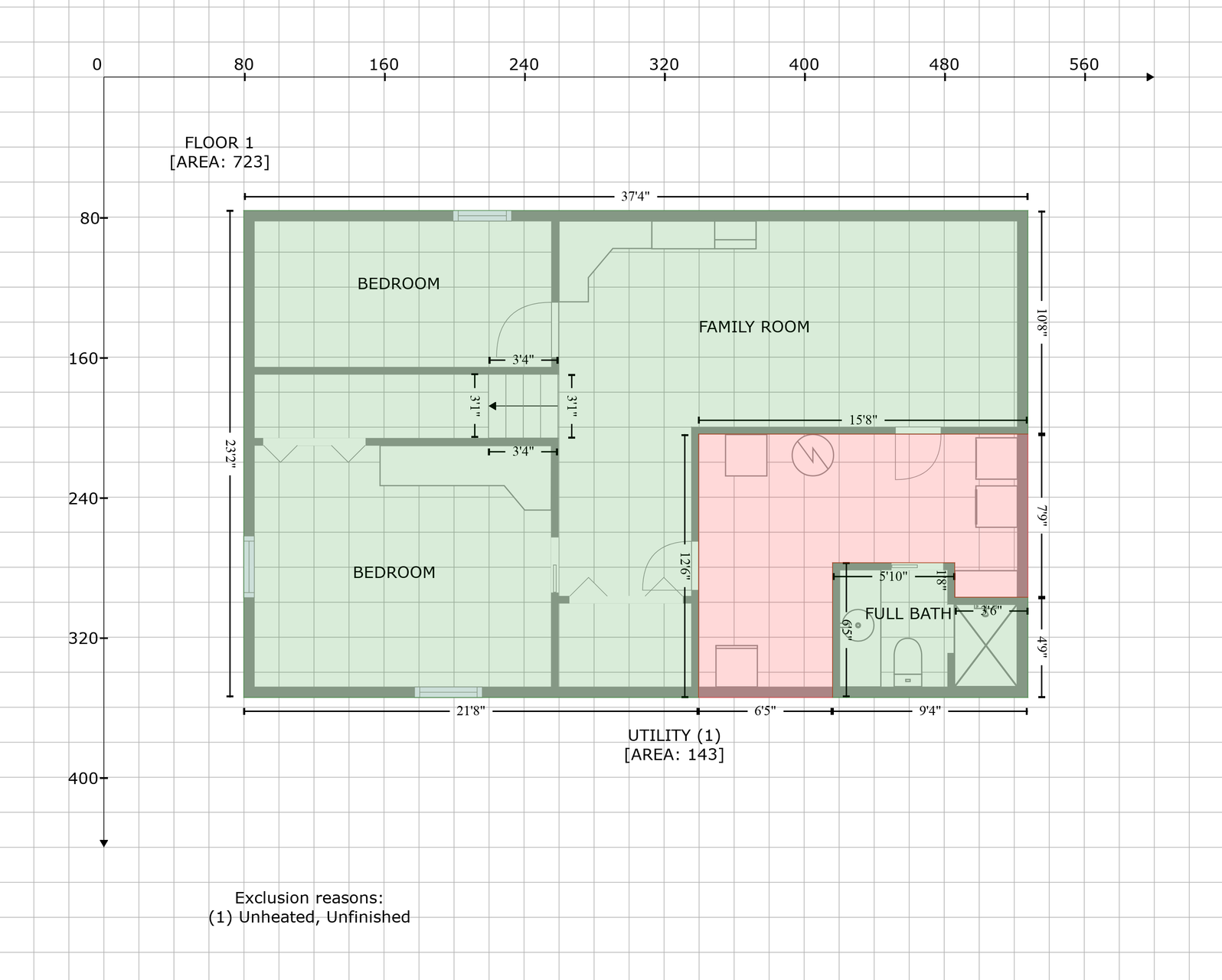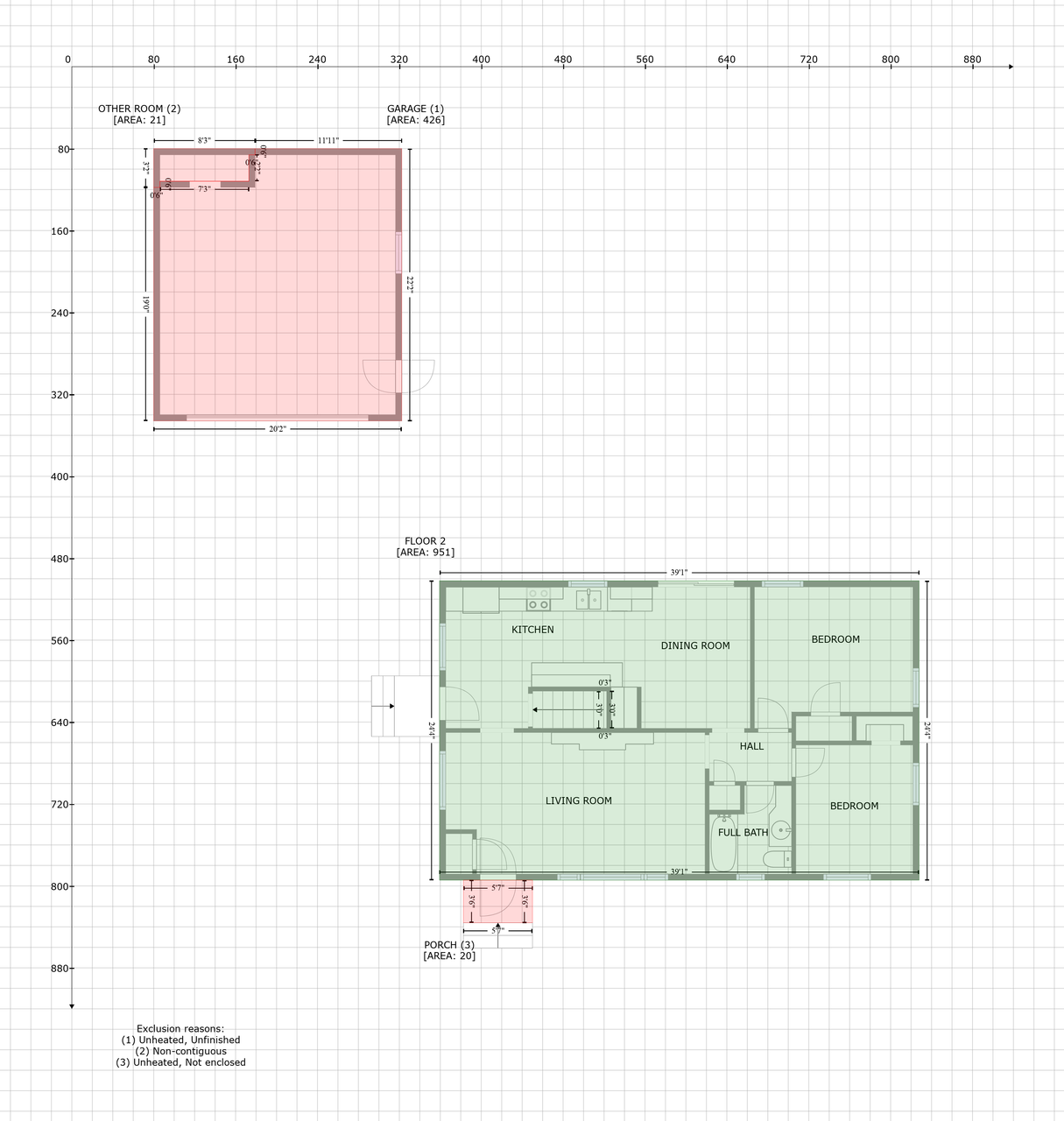
Property Listing
Description
Welcome to your dream home in Coon Rapids! This beautifully updated, move-in ready rambler features 4 bedrooms and 2 bathrooms, showcasing meticulous attention to detail with custom-built cabinetry, elegant crown molding, and custom blinds throughout both levels. The updated kitchen is a chef's delight, boasting granite countertops, a stylish tile backsplash, a ceramic sink, stainless steel appliances, and ceiling-height cabinets. Relax and entertain in your outdoor oasis, featuring an Amish Cedar Gazebo with electricity and a ceiling fan, perfect for gatherings. The meticulously landscaped front and backyard are equipped with an irrigation system, ensuring lush greenery year-round. An 8-foot privacy fence and a wrought iron garden enclosure provide security and tranquility. Significant updates include new siding (2019), a new garage door, AC, furnace, and roof (all replaced in 2017), along with newly installed egress windows that created the 3rd and 4th bedrooms in 2023. The spacious 2-car garage is insulated, sheet rocked, and features shelving, a furnace, and a window AC unit. Set on a quiet dead-end street, this home is conveniently located near schools, shopping, dining, and entertainment, with Moor Park just a short walk away. Don’t miss the chance to make this stunning property your forever homeProperty Information
Status: Active
Sub Type: ********
List Price: $354,900
MLS#: 6727208
Current Price: $354,900
Address: 447 112th Lane NW, Minneapolis, MN 55448
City: Minneapolis
State: MN
Postal Code: 55448
Geo Lat: 45.173139
Geo Lon: -93.278561
Subdivision: Northdale 5th Add
County: Anoka
Property Description
Year Built: 1958
Lot Size SqFt: 10890
Gen Tax: 2772
Specials Inst: 0
High School: ********
Square Ft. Source:
Above Grade Finished Area:
Below Grade Finished Area:
Below Grade Unfinished Area:
Total SqFt.: 1902
Style: Array
Total Bedrooms: 4
Total Bathrooms: 2
Total Full Baths: 1
Garage Type:
Garage Stalls: 2
Waterfront:
Property Features
Exterior:
Roof:
Foundation:
Lot Feat/Fld Plain: Array
Interior Amenities:
Inclusions: ********
Exterior Amenities:
Heat System:
Air Conditioning:
Utilities:


