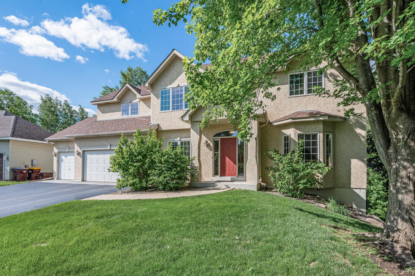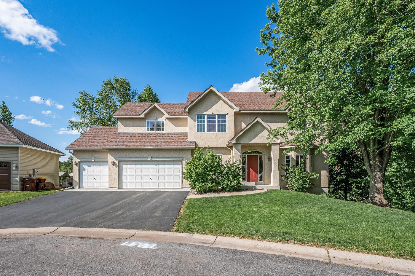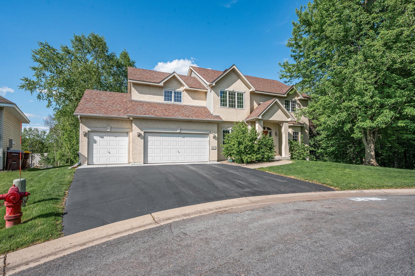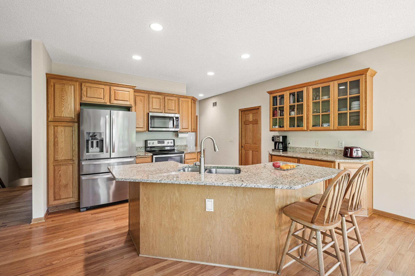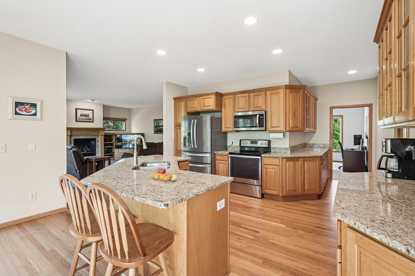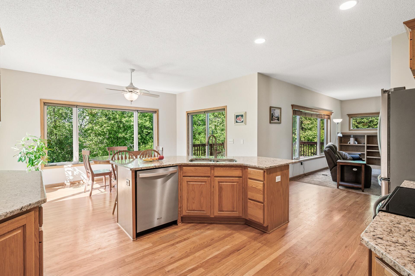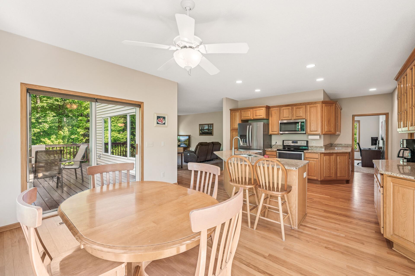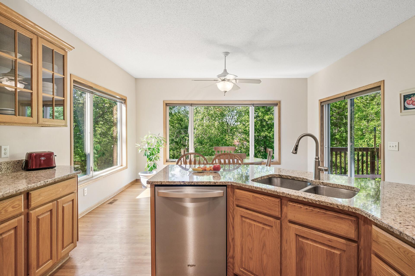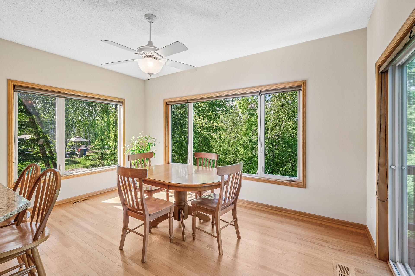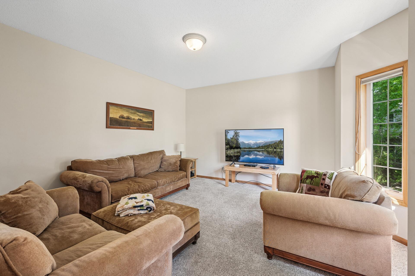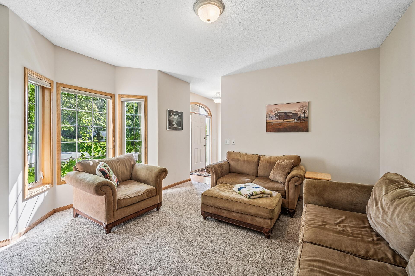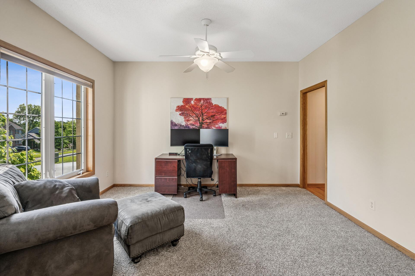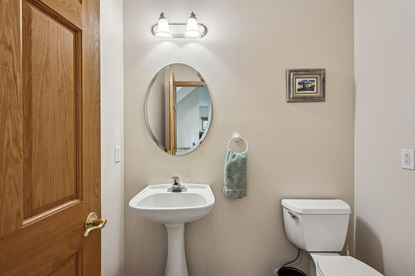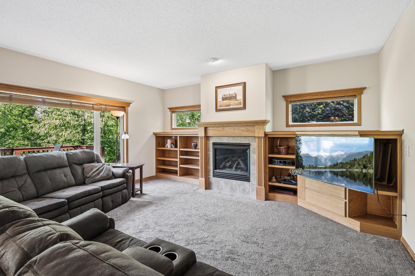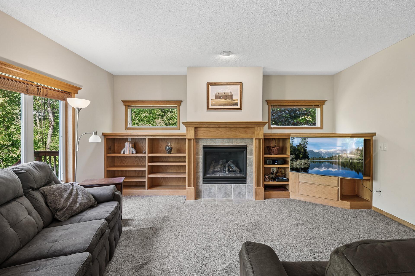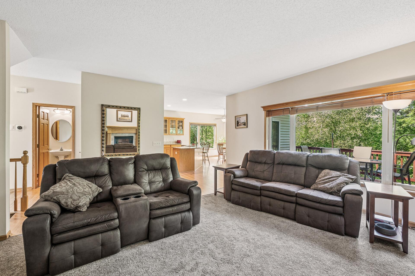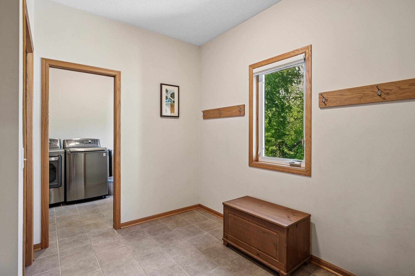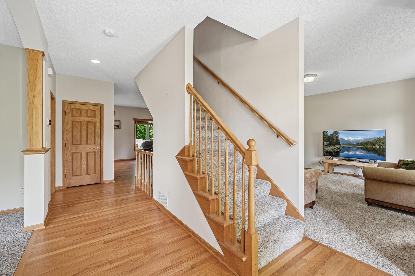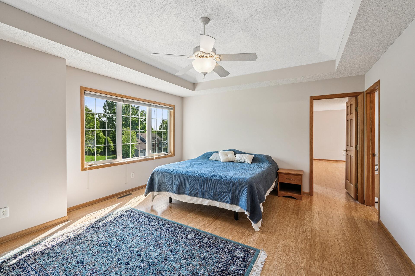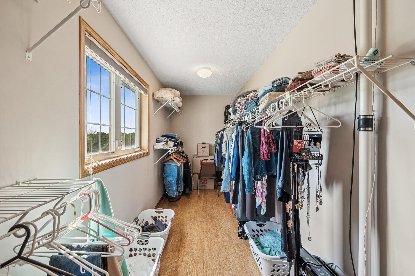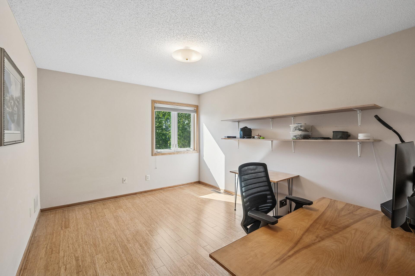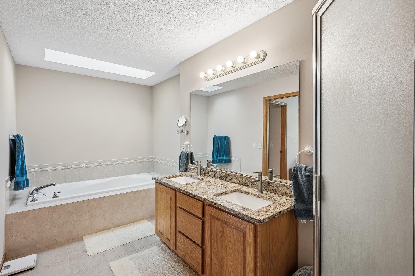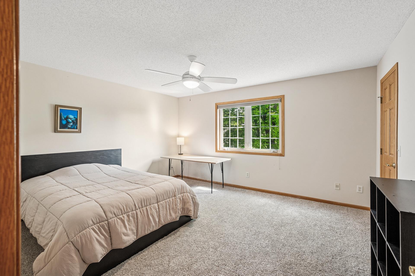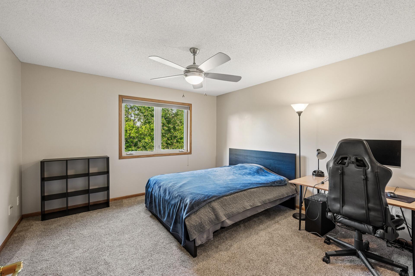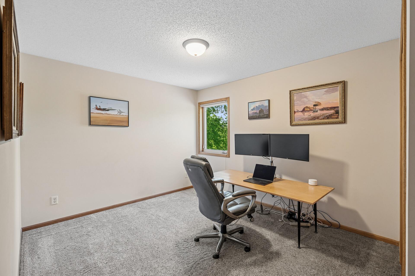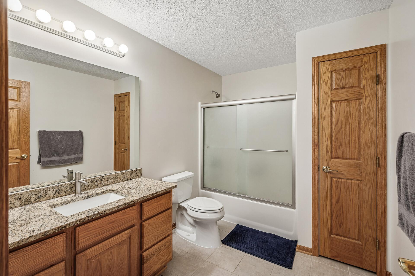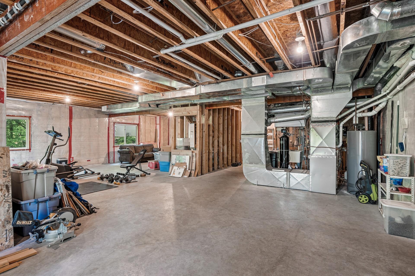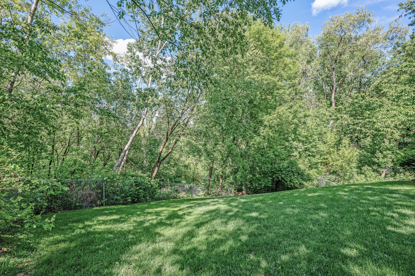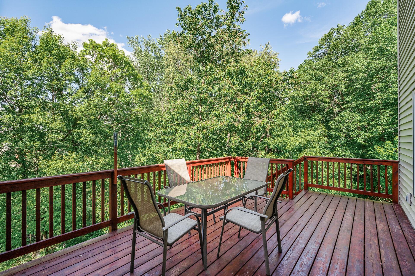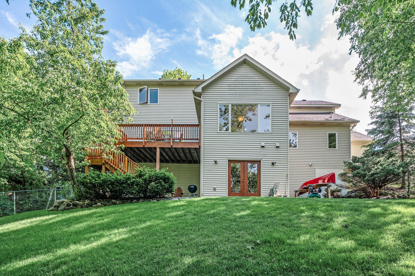
Property Listing
Description
YOU HAVE FOUND IT! The perfect 3,100 sq. ft. home surrounded by nature on a private 1-acre wooded lot, ideally located and in sought-after School District 196. The super bright and expansive main floor layout is perfect for entertaining and holiday gatherings and is accented with some great built-ins and hardwood floors. For the gourmet in you, the Chef’s grade kitchen has plenty of counterspace and you will need all the kitchen toys to fill the abundant kitchen cabinetry. Directly off the kitchen are both the sun-filled living room and cozy family room with fireplace. The large deck is perfect for morning coffee, afternoon drinks, and barbecues. The main floor provides a bonus room, a second family room, tv room, an office, a reading room, a room for whatever you need it to be. Upstairs is the primary bedroom with an incredibly large walk-in closet, an ensuite bathroom and its own bonus room—a flexible space to customize as you see fit. Whether it becomes a private reading area, an exercise room, or a serene meditation spot, the possibilities are endless The walk-out lower level with 9ft ceilings is your equity builder and ready for your ideas and finishing touches. There is a large patio to relax and enjoy the surrounding nature. The garage is insulated and heated. The laundry room is on the main floor. Newer appliances, counters and deck. If you’re looking for a property that offers both comfort and a connection to nature, this gem is waiting for you. Schedule a showing today and start imagining life in your perfect home!Property Information
Status: Active
Sub Type: ********
List Price: $640,000
MLS#: 6727181
Current Price: $640,000
Address: 505 Chapel Court, Eagan, MN 55121
City: Eagan
State: MN
Postal Code: 55121
Geo Lat: 44.841845
Geo Lon: -93.104277
Subdivision: Cherrywood Knoll
County: Dakota
Property Description
Year Built: 2001
Lot Size SqFt: 45738
Gen Tax: 6614
Specials Inst: 0
High School: ********
Square Ft. Source:
Above Grade Finished Area:
Below Grade Finished Area:
Below Grade Unfinished Area:
Total SqFt.: 5037
Style: Array
Total Bedrooms: 4
Total Bathrooms: 3
Total Full Baths: 2
Garage Type:
Garage Stalls: 3
Waterfront:
Property Features
Exterior:
Roof:
Foundation:
Lot Feat/Fld Plain: Array
Interior Amenities:
Inclusions: ********
Exterior Amenities:
Heat System:
Air Conditioning:
Utilities:


