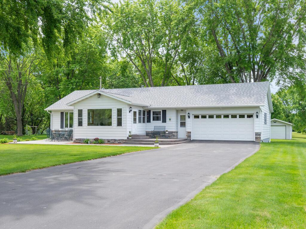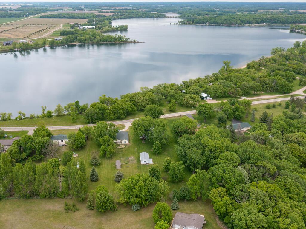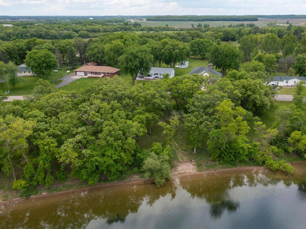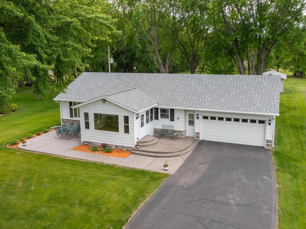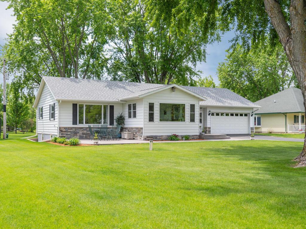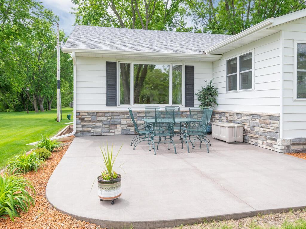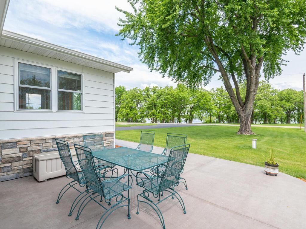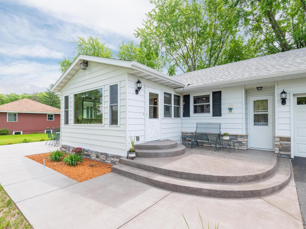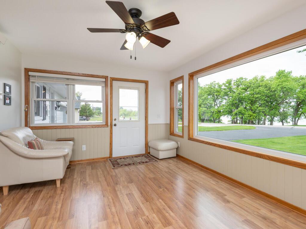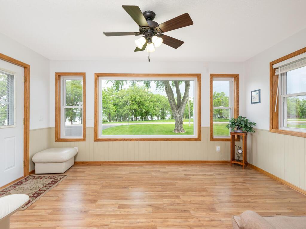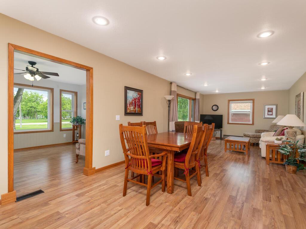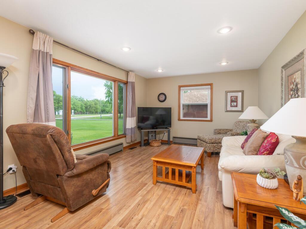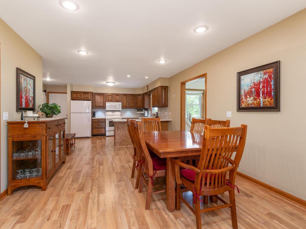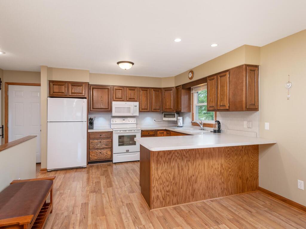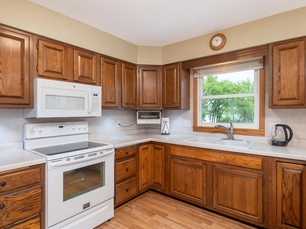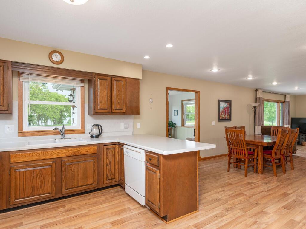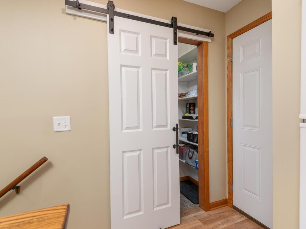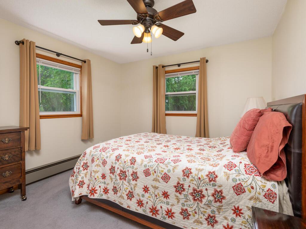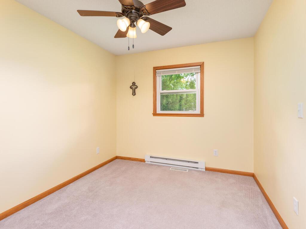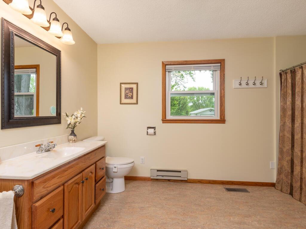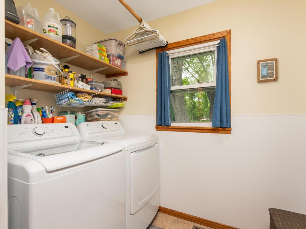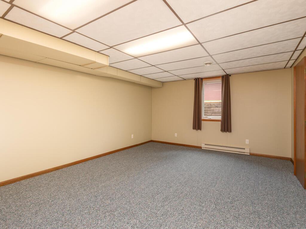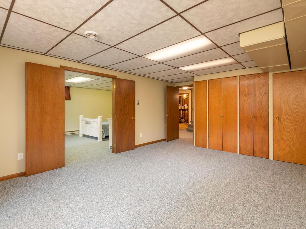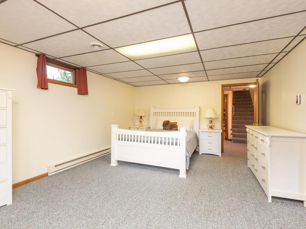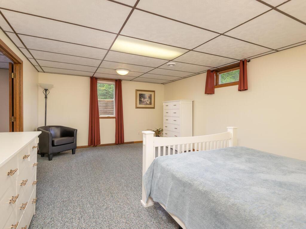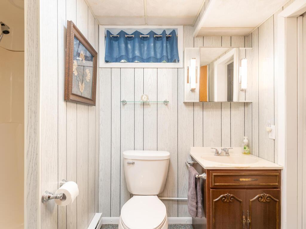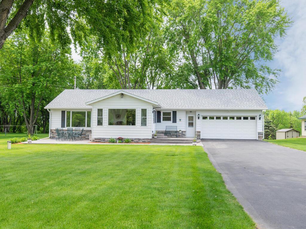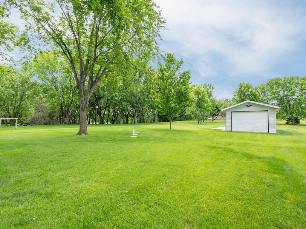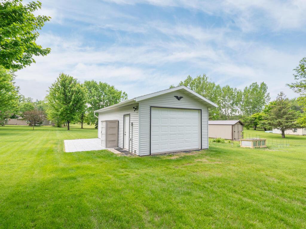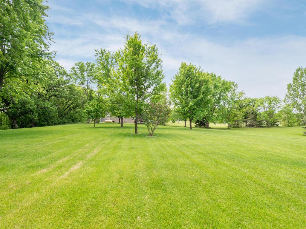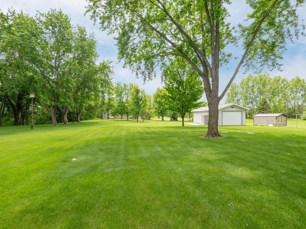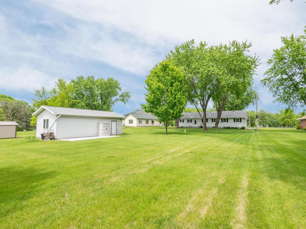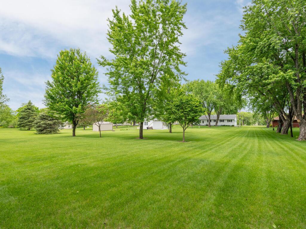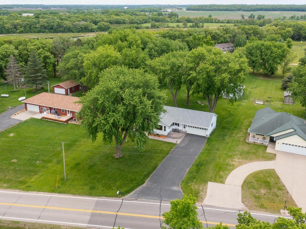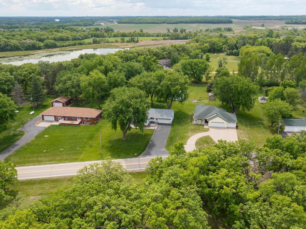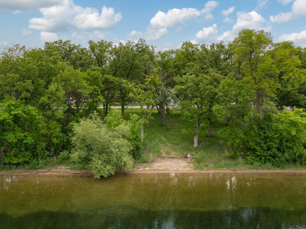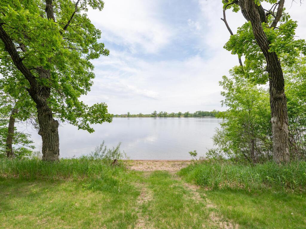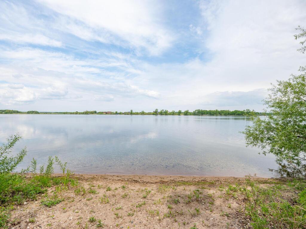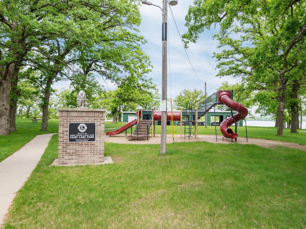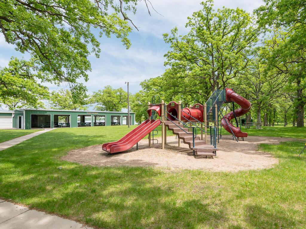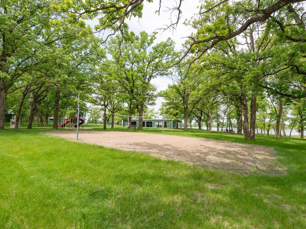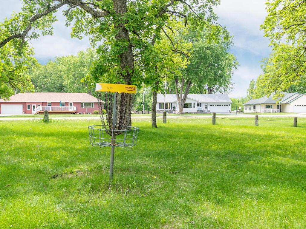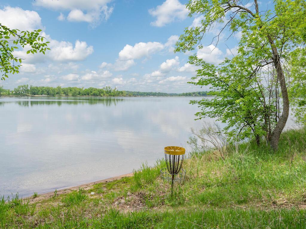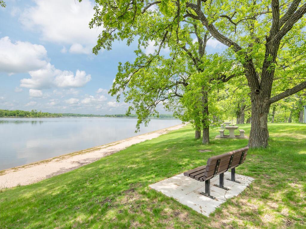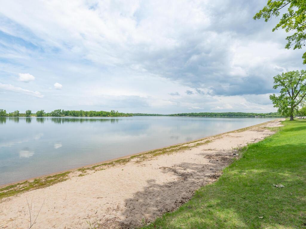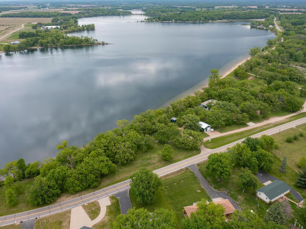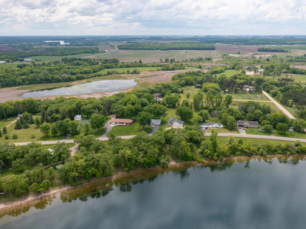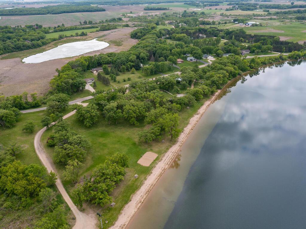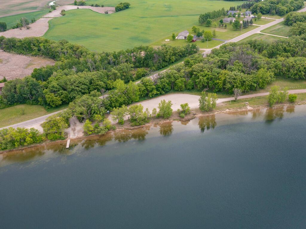
Property Listing
Description
This charming year-round home offers stunning views of Fairy Lake and is located just 4 miles north of Sauk Centre, MN—within a two-hour drive of the Twin Cities. Situated across from 14.2-acre Fairy Lake Park, you can enjoy lake living without the high shoreline taxes or maintenance of docks and lifts. The home features 2,421 finished sq. ft., 3 bedrooms, 2 bathrooms, a family room with an egress window, and main floor laundry. Enjoy panoramic lake views from the living room and four-season room or relax on the spacious wrap-around patio. Set on a level 0.92-acre lot with mature trees, the property includes a two-stall attached garage and a 16x32 detached garage—perfect for storing boats, toys, and lawn equipment. The backyard also features full RV hookups with electricity, water, and sewer for your travel enthusiastic guests! The home has been well maintained and thoughtfully updated: steel siding and seamless gutters (2019), double-hung vinyl windows (2020), vinyl flooring and front stonework (2021), new shingles on the home and detached garage (2024), and a new 2,250-gallon septic tank (2024). It also includes a new refrigerator (2019), washer and dryer (2024), and an in-ground sprinkler system. Dual heating (electric baseboard and gas forced air) provides year-round comfort. Located in Todd County and served by both Osakis and Sauk Centre School Districts, this home is just a half mile from the public boat landing. Fairy Lake Park offers a sandy beach, picnic shelters, playground, volleyball courts, and disc golf. Whether it’s watching wildlife, enjoying outdoor recreation, or relaxing with a view, this home delivers lake living at its best.Property Information
Status: Active
Sub Type: ********
List Price: $340,000
MLS#: 6726835
Current Price: $340,000
Address: 10557 County 95, Sauk Centre, MN 56378
City: Sauk Centre
State: MN
Postal Code: 56378
Geo Lat: 45.780676
Geo Lon: -94.988071
Subdivision:
County: Todd
Property Description
Year Built: 1973
Lot Size SqFt: 40075.2
Gen Tax: 2826
Specials Inst: 0
High School: ********
Square Ft. Source:
Above Grade Finished Area:
Below Grade Finished Area:
Below Grade Unfinished Area:
Total SqFt.: 2600
Style: Array
Total Bedrooms: 3
Total Bathrooms: 2
Total Full Baths: 1
Garage Type:
Garage Stalls: 2
Waterfront:
Property Features
Exterior:
Roof:
Foundation:
Lot Feat/Fld Plain: Array
Interior Amenities:
Inclusions: ********
Exterior Amenities:
Heat System:
Air Conditioning:
Utilities:


