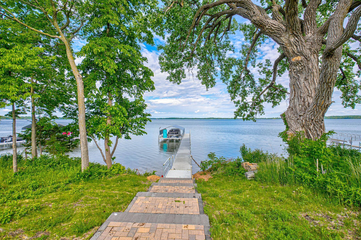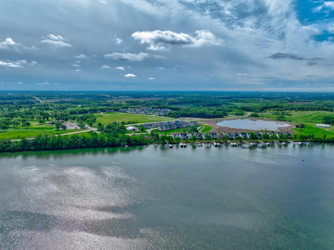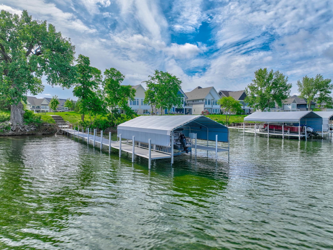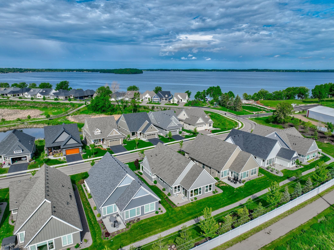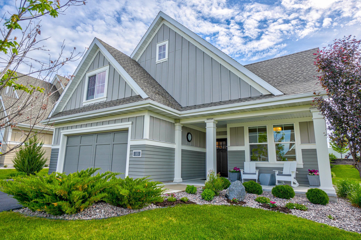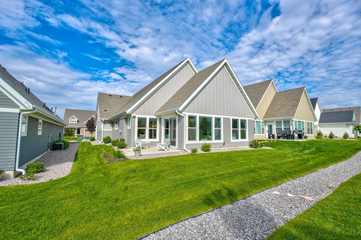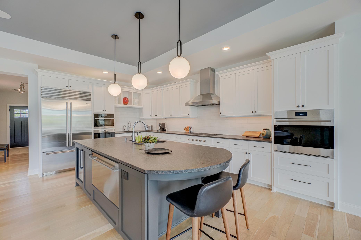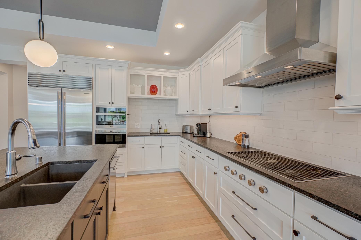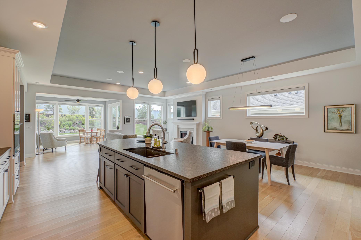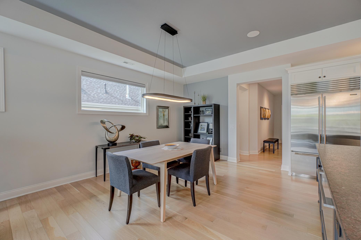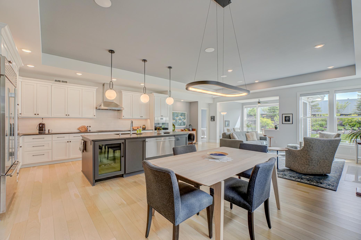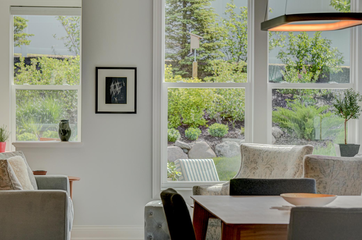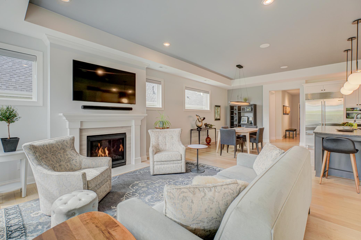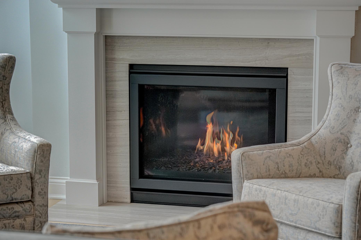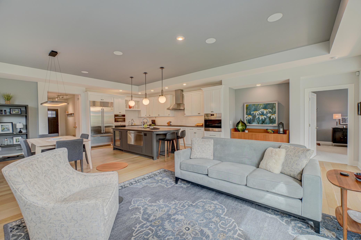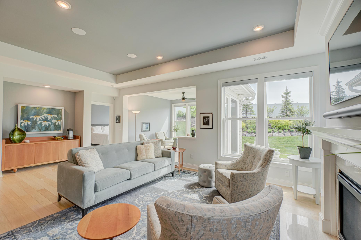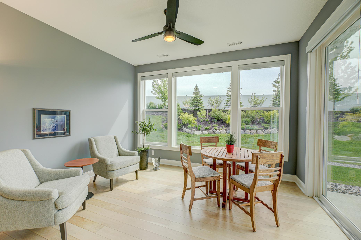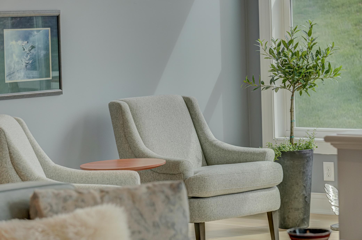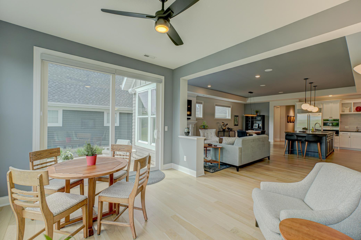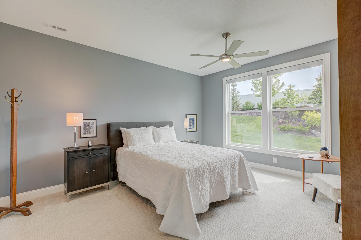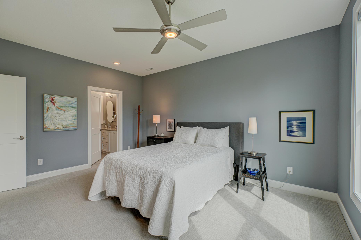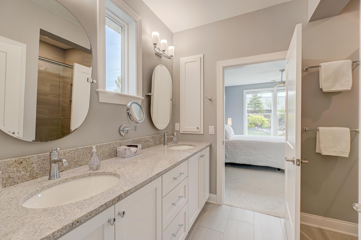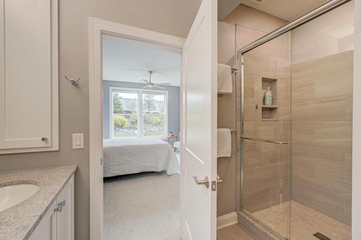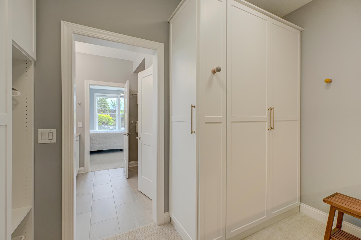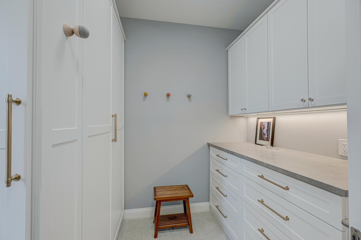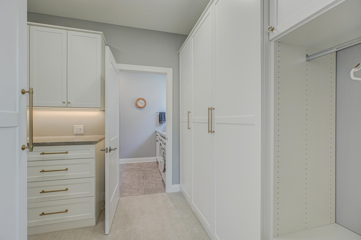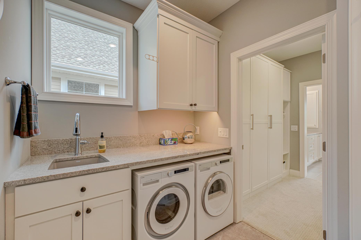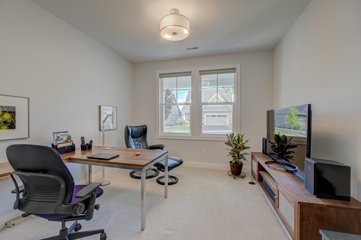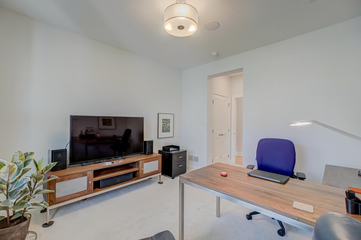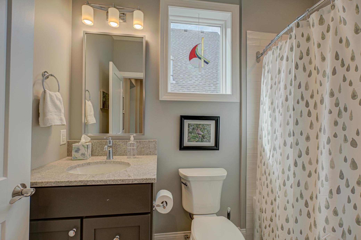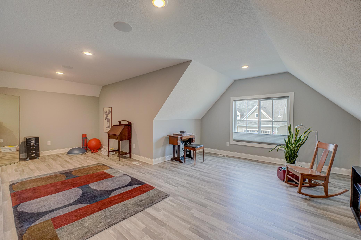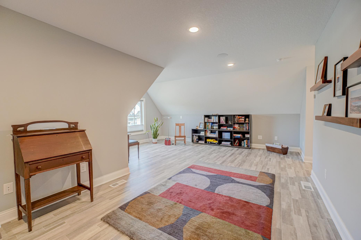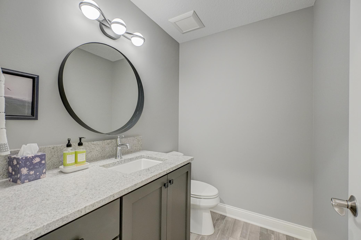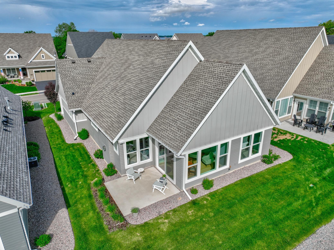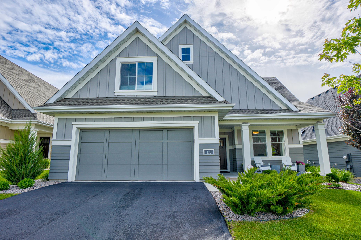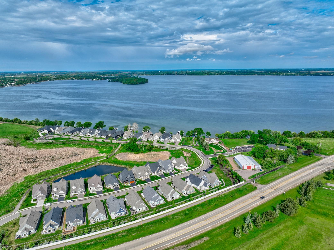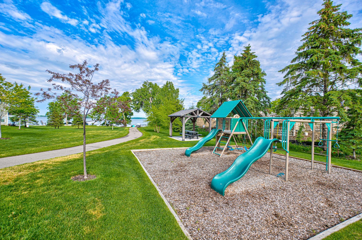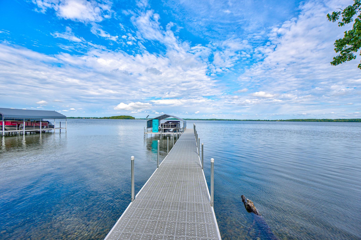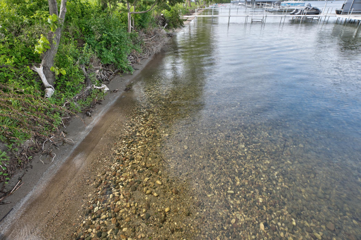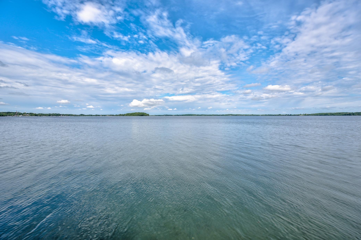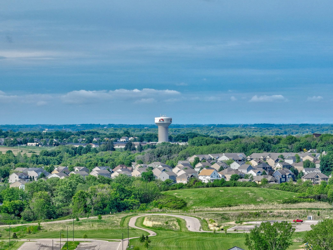
Property Listing
Description
Your New Lifestyle Awaits in the Highly Sought-After Shores of Lake Waconia Neighborhood! Experience resort-style living with exclusive access to a private neighborhood beach, dock, and pontoon—reserved for residents only—on beautiful Lake Waconia. This architecturally designed, luxury detached villa by Charles Cudd Co. offers the ease of one-level living with upscale features throughout. The open-concept main level boasts in-floor heating and a gourmet kitchen outfitted with top-of-the-line Wolf and Miele appliances, including a warming drawer, wine fridge, and Sub-Zero refrigerator. The large center island is finished with stunning leather finished granite countertops, ideal for cooking or entertaining. Enjoy the spacious great room with 9-foot ceilings and a dramatic 10-foot vaulted tray ceiling—complete with a built-in sound system. A bright sunroom surrounded by windows leads to your private patio, equipped with a gas line hookup for grilling. The main level also features a luxurious primary suite with a custom dressing room that walks through to the laundry area for ultimate convenience. A second bedroom and full bath offer additional main-floor comfort for guests or home office needs. Upstairs, a third bedroom provides a flexible space perfect for guests, hobbies, or a home office—with ample closet space and a private half bath. The heated garage features an epoxy floor and is wired for an electric vehicle charger, with a well-placed mudroom entry nearby. Step outside to enjoy your private backyard with serene garden views and room to landscape or garden as you like. And just across the street, enjoy everything Island View Golf Course has to offer!Property Information
Status: Active
Sub Type: ********
List Price: $800,000
MLS#: 6726813
Current Price: $800,000
Address: 115 Lakeshore Circle, Waconia, MN 55387
City: Waconia
State: MN
Postal Code: 55387
Geo Lat: 44.860811
Geo Lon: -93.756376
Subdivision: Shores of Lake Waconia
County: Carver
Property Description
Year Built: 2021
Lot Size SqFt: 8276.4
Gen Tax: 8336
Specials Inst: 0
High School: ********
Square Ft. Source:
Above Grade Finished Area:
Below Grade Finished Area:
Below Grade Unfinished Area:
Total SqFt.: 2519
Style: Array
Total Bedrooms: 3
Total Bathrooms: 3
Total Full Baths: 1
Garage Type:
Garage Stalls: 2
Waterfront:
Property Features
Exterior:
Roof:
Foundation:
Lot Feat/Fld Plain: Array
Interior Amenities:
Inclusions: ********
Exterior Amenities:
Heat System:
Air Conditioning:
Utilities:


