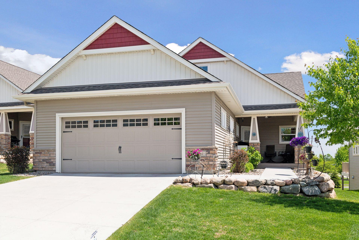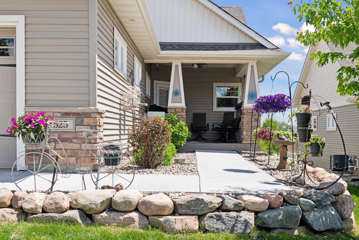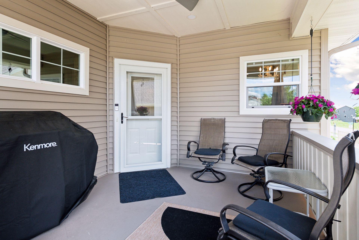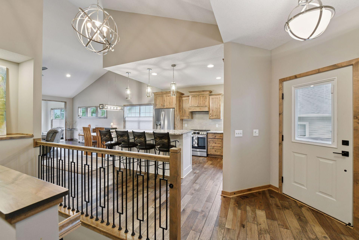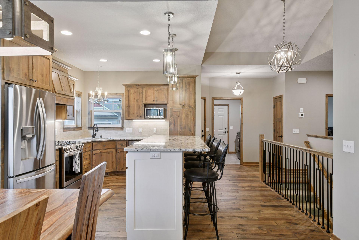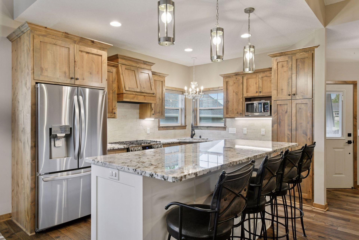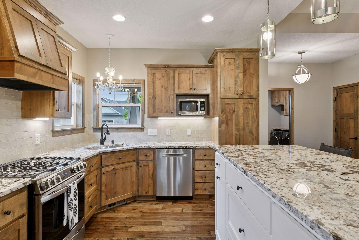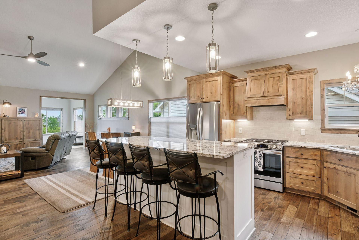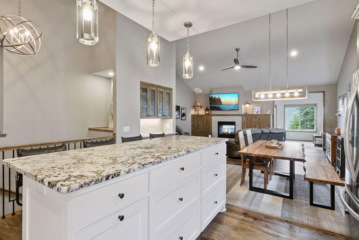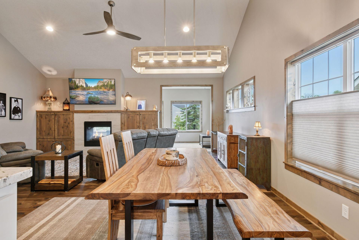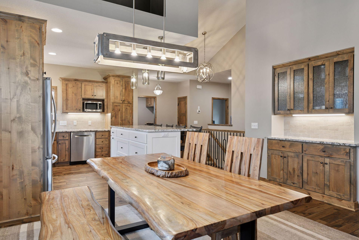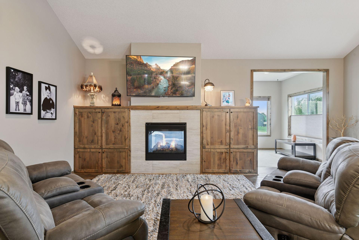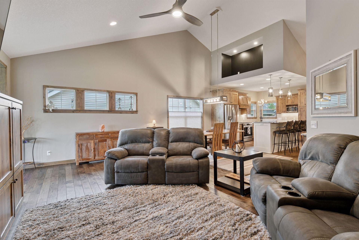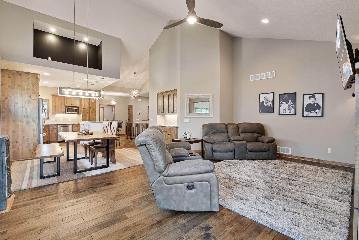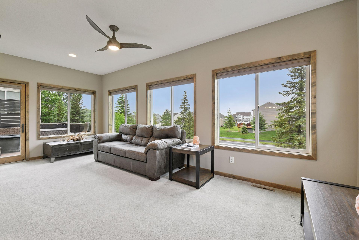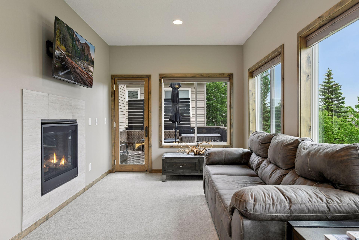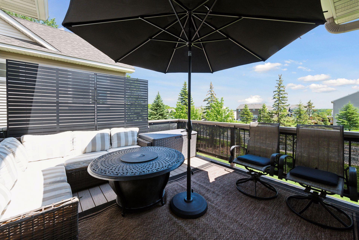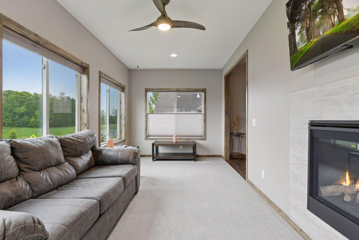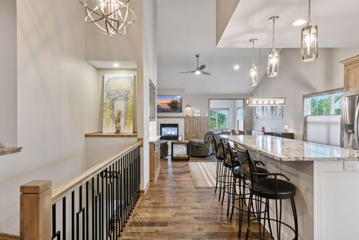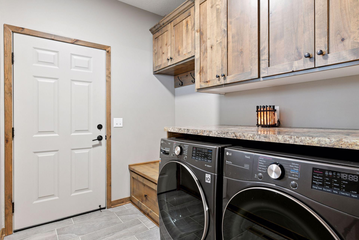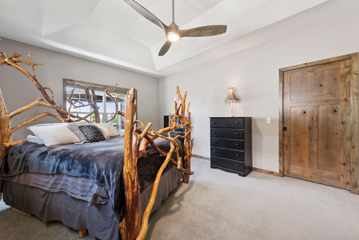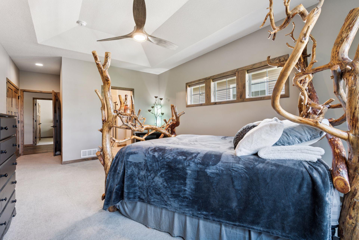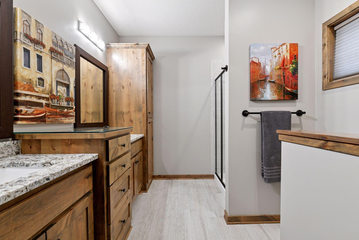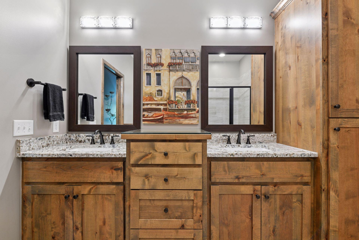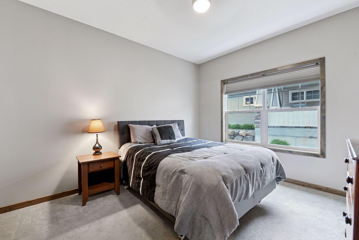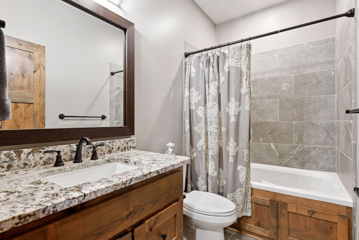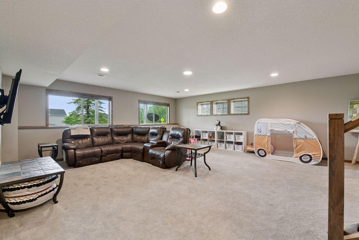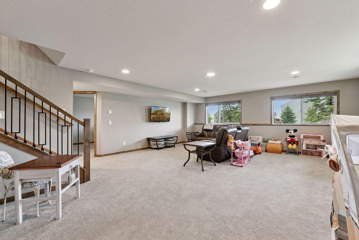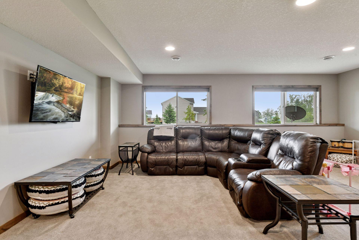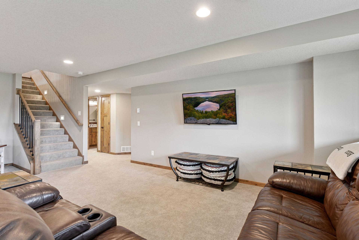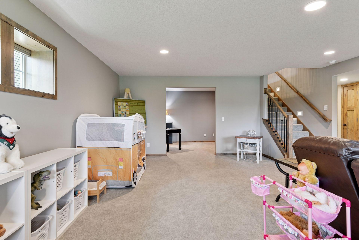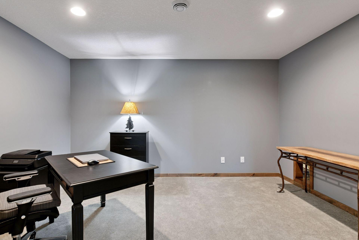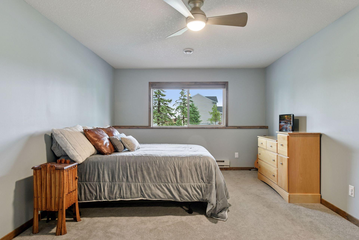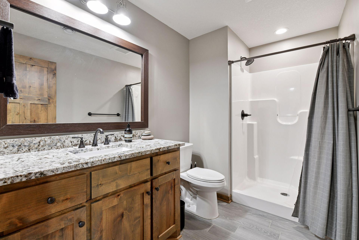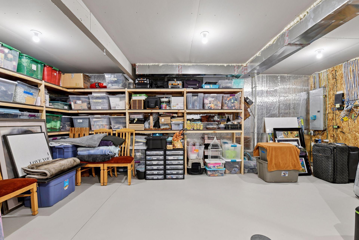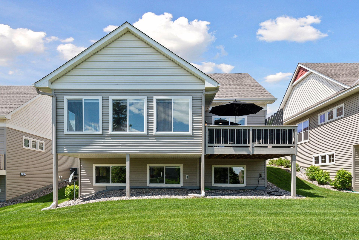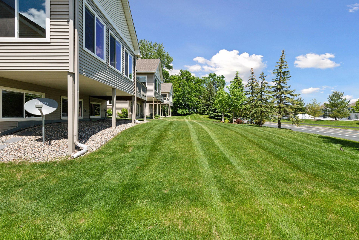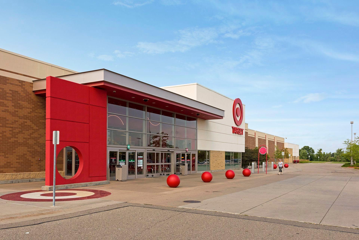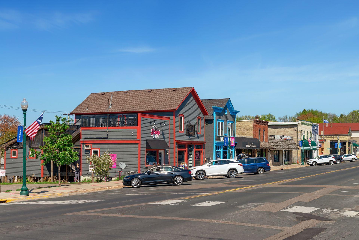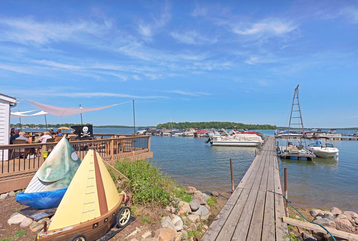
Property Listing
Description
Don’t miss this showstopper on a quiet cul-de-sac in Interlaken Cottages West. This custom detached villa offers expansive living space and associated-based lawn care and snow removal. Walk through the covered porch and open the front door to reveal a gorgeous main level with vaulted ceilings and knotty Alder woodwork. The kitchen shines with stainless steel appliances, tile backsplash and a contrasting center island with granite countertops. Its open layout offers a social dining experience with a built-in buffet and more space to entertain in the living room. The double-sided fireplace is shared with a relaxing sunroom with deck access. The deck was enhanced with a metal privacy screen and protective mesh to maintain a quiet retreat. The primary suite is elevated by a tray ceiling and features two separate closets and its own ¾ bathroom. Down the hall you’ll find another versatile bedroom, a full bathroom and laundry service in the mud room. Head down to the lower level to find a large family room with plenty of light from lookout windows. Combat the winter months with the added bonus of supplemental heat. Office from home or expand your hobbies in the adjoining flex space. Another generously sized bedroom and a ¾ bathroom make for the perfect hideaway for your guests. Abundant storage is offered in the utility room and the heated garage – a true luxury in Minnesota. Move in and enjoy this “right-size” option in beautiful Waconia!Property Information
Status: Active
Sub Type: ********
List Price: $630,000
MLS#: 6726796
Current Price: $630,000
Address: 525 Roanoke Court, Waconia, MN 55387
City: Waconia
State: MN
Postal Code: 55387
Geo Lat: 44.834302
Geo Lon: -93.776291
Subdivision: Interlaken Cottages West
County: Carver
Property Description
Year Built: 2021
Lot Size SqFt: 7405.2
Gen Tax: 7134
Specials Inst: 0
High School: ********
Square Ft. Source:
Above Grade Finished Area:
Below Grade Finished Area:
Below Grade Unfinished Area:
Total SqFt.: 3250
Style: Array
Total Bedrooms: 3
Total Bathrooms: 3
Total Full Baths: 1
Garage Type:
Garage Stalls: 2
Waterfront:
Property Features
Exterior:
Roof:
Foundation:
Lot Feat/Fld Plain: Array
Interior Amenities:
Inclusions: ********
Exterior Amenities:
Heat System:
Air Conditioning:
Utilities:


