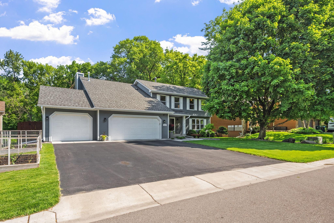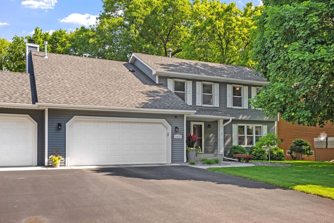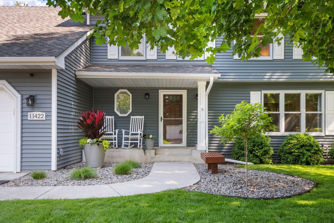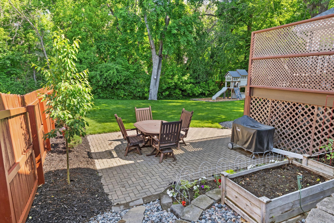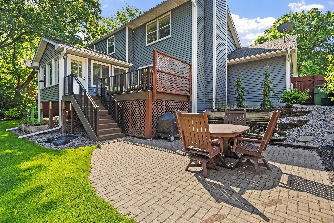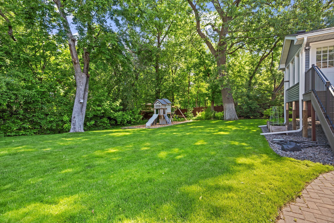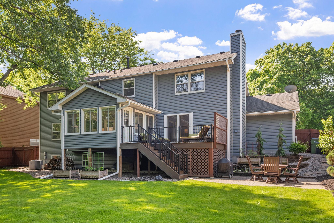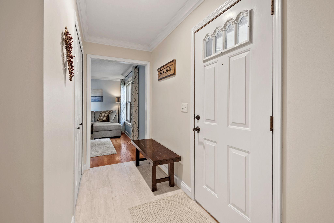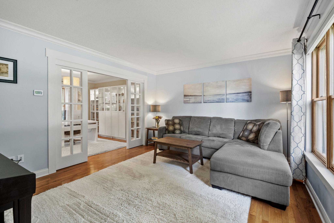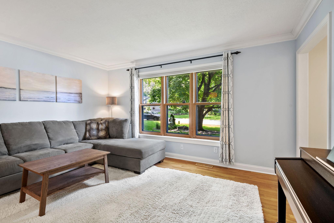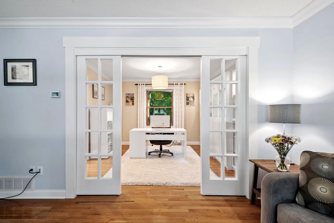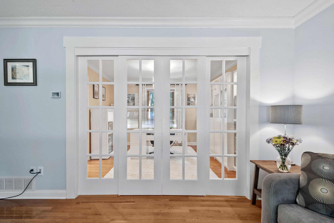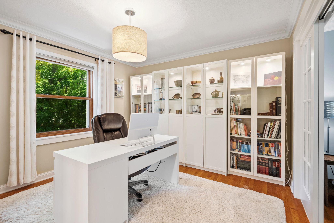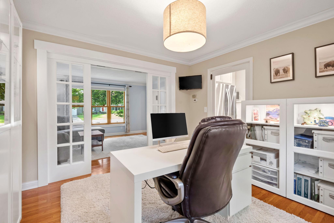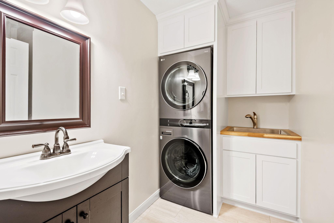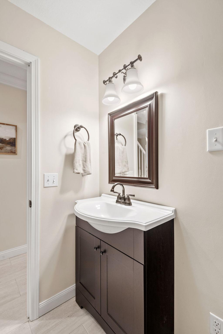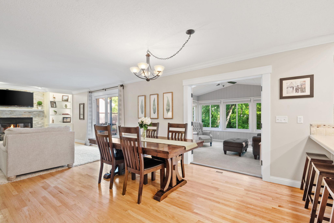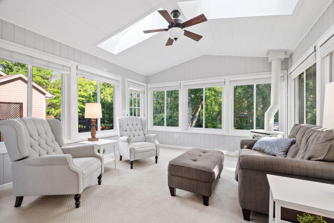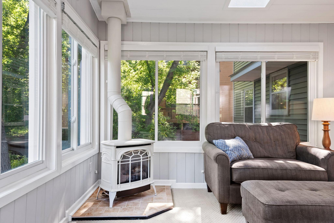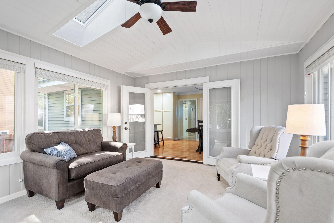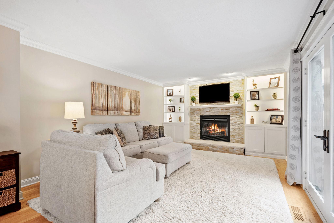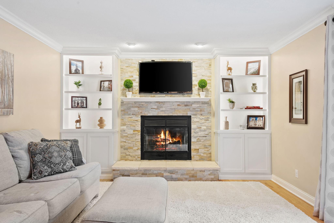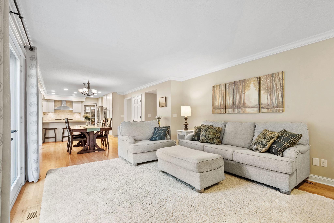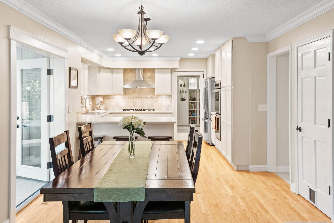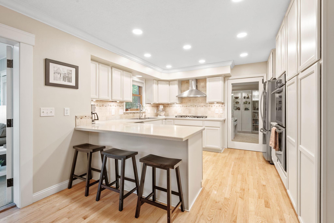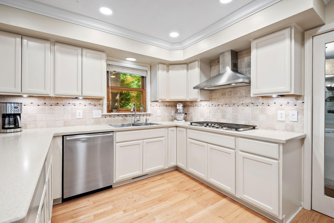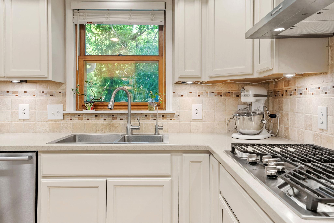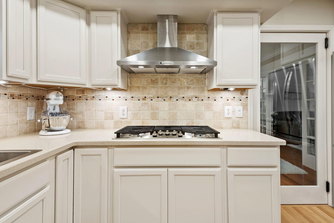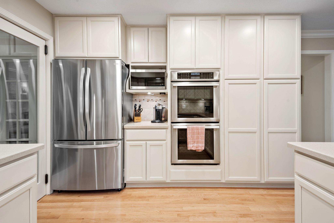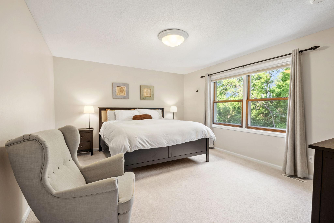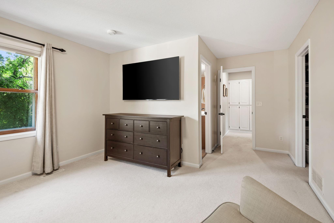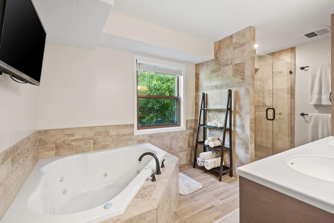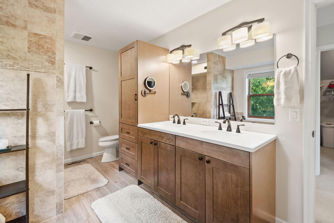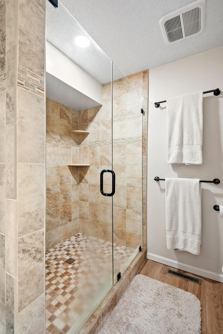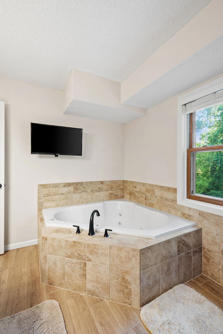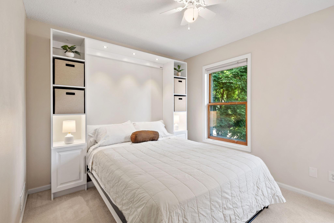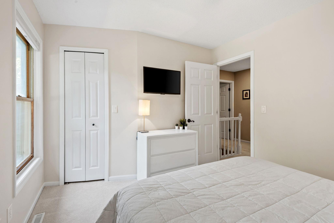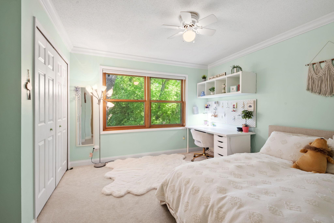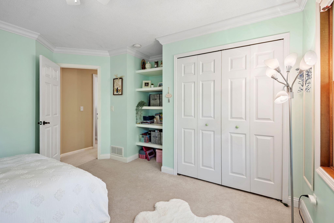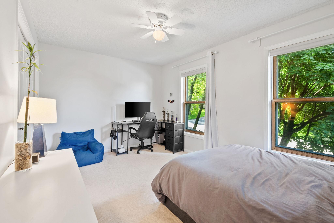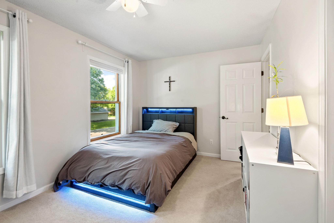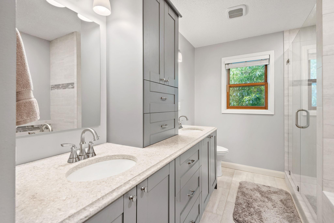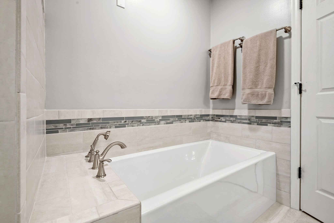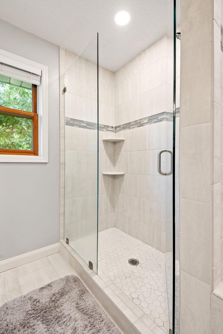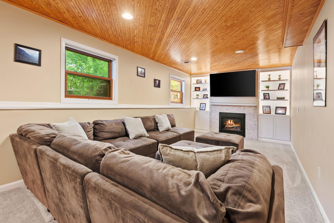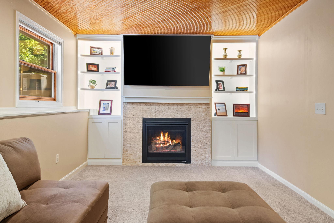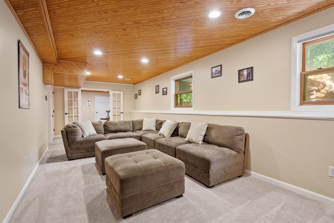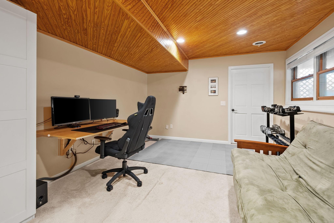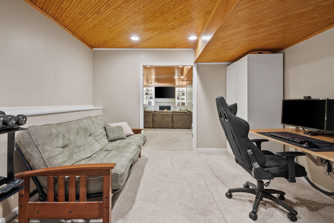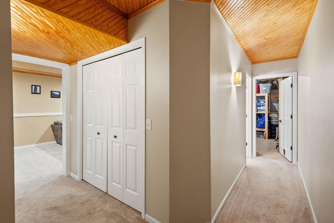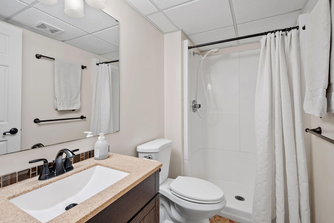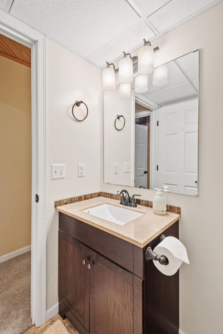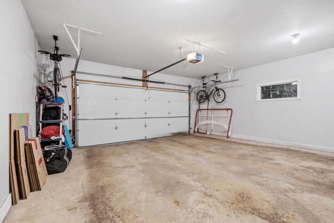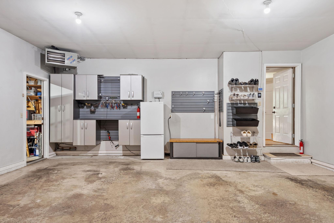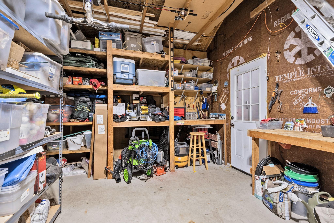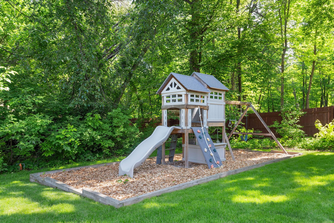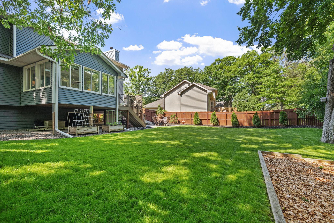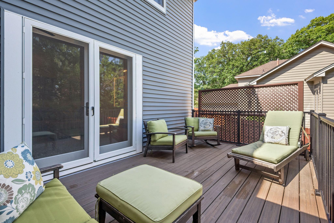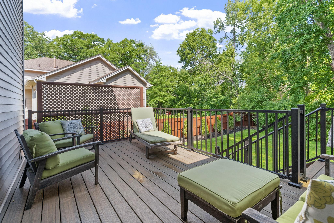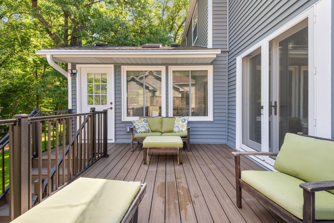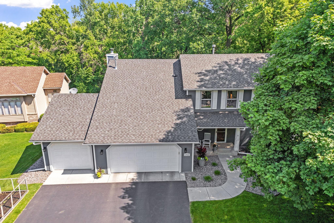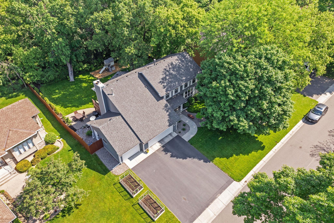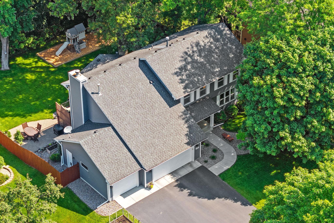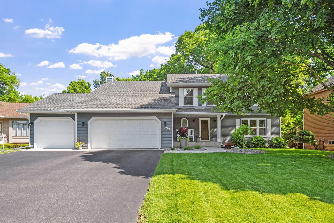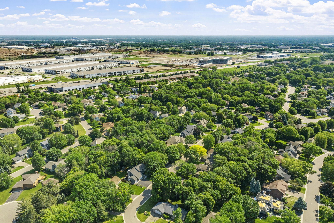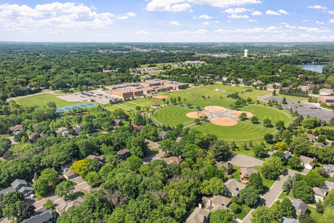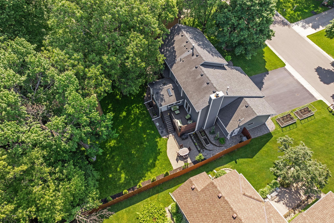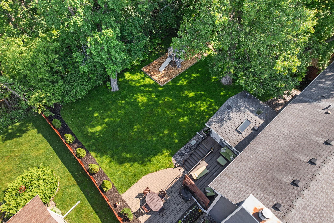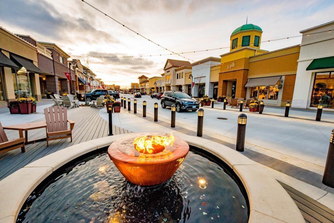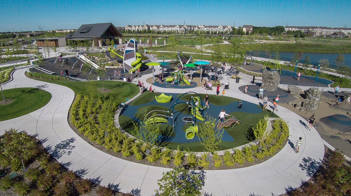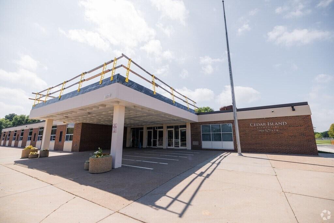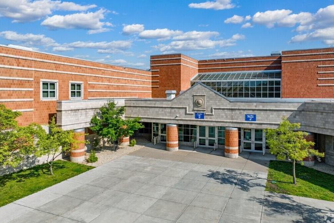
Property Listing
Description
Stunning Maple Grove 2 story full of upgrades. Move your family in and enjoy summer days in the private fully fenced backyard featuring a playset, mature trees, paver patio, new maintenance-free deck, lush green grass. Inside you'll feel right at home with quality updates surrounding you. Upgraded kitchen w/ custom cabinetry, newer stainless steel appliances, built in double oven, tiled backsplash, vented hood, breakfast bar. 3 living spaces on the main level provide plenty of room for kids/pets/adults alike. 1st floor features: laundry area + 1/2 bath, office - the perfect work from home spot, living room, dining area, family room w/ wood burning fireplace, 4 season sun room w/ vaulted ceilings/skylights/gas fireplace - the ideal spot to unwind after a long days work. Upstairs you'll find a rare 4 bedrooms on one level floor plan with 2 remodeled bathrooms, both with a separate shower/tub. The lower level features a rec room w/ gas fireplace, designated storage room, 3/4 bath, mechanical room, and a 5th bedroom/flex space. Big ticket updates include: water heater, furnace/ac, siding, asphalt driveway, gutters w/ gutter guards. Bonus features: irrigation system, water softener, heated garage w/ separate 3rd stall, 23ft deep garage, French doors, custom built-ins in the family room and rec room. A+ location a few steps from MG middle school/park, minutes to: Cedar Island Elementary, dozens shops/restaurants at Arbor Lakes, Eagle Lake Regional Park, 694/94/169/494. Highly rated schools, established neighborhood w/ great scenery, private lot, quiet, safe with easy access to all the essentials. Start your next chapter here!Property Information
Status: Active
Sub Type: ********
List Price: $660,000
MLS#: 6726779
Current Price: $660,000
Address: 11422 71st Avenue N, Maple Grove, MN 55369
City: Maple Grove
State: MN
Postal Code: 55369
Geo Lat: 45.084459
Geo Lon: -93.424997
Subdivision: Deerwood Homes 2nd Add
County: Hennepin
Property Description
Year Built: 1990
Lot Size SqFt: 12632.4
Gen Tax: 6214
Specials Inst: 6266.21
High School: ********
Square Ft. Source:
Above Grade Finished Area:
Below Grade Finished Area:
Below Grade Unfinished Area:
Total SqFt.: 3697
Style: Array
Total Bedrooms: 5
Total Bathrooms: 4
Total Full Baths: 2
Garage Type:
Garage Stalls: 3
Waterfront:
Property Features
Exterior:
Roof:
Foundation:
Lot Feat/Fld Plain: Array
Interior Amenities:
Inclusions: ********
Exterior Amenities:
Heat System:
Air Conditioning:
Utilities:


