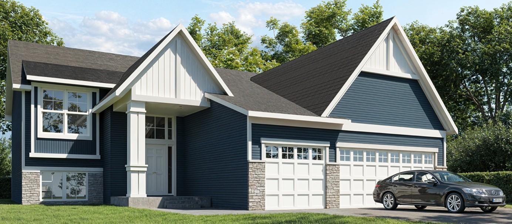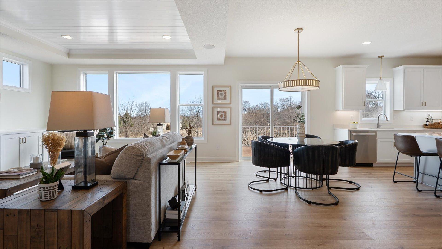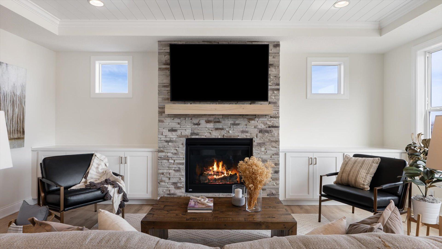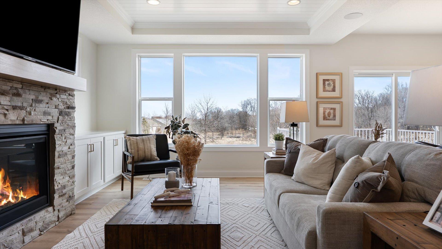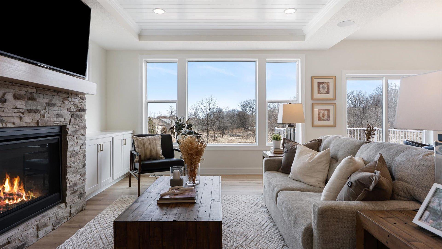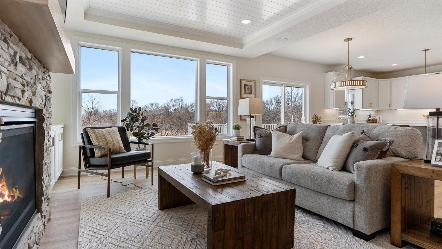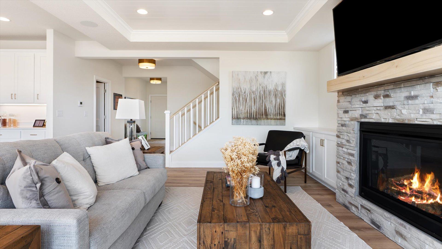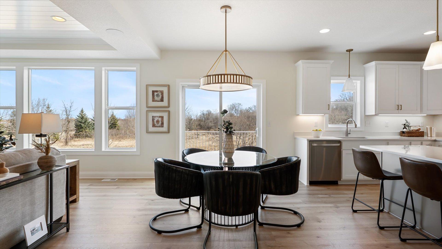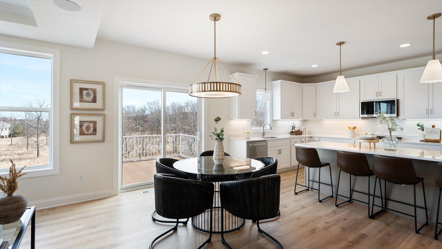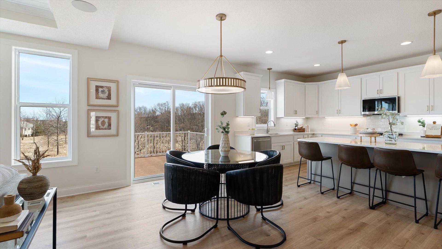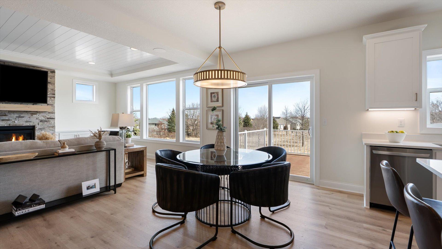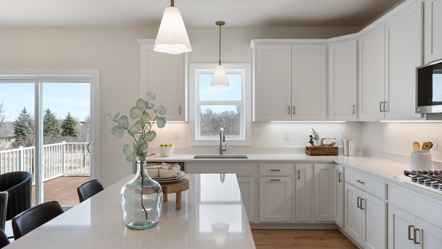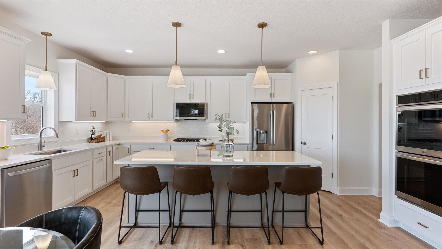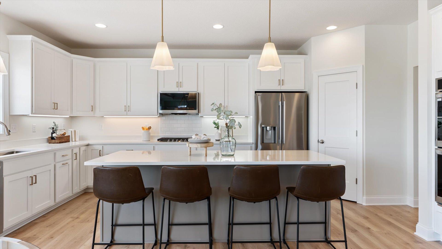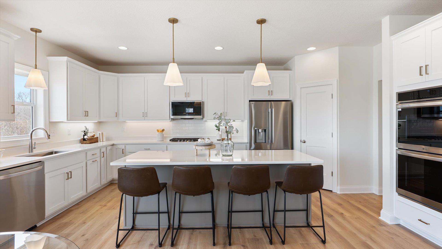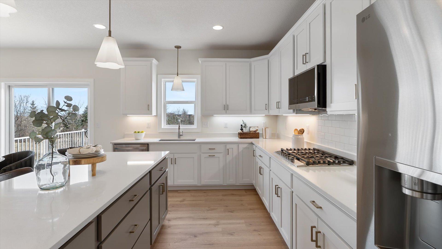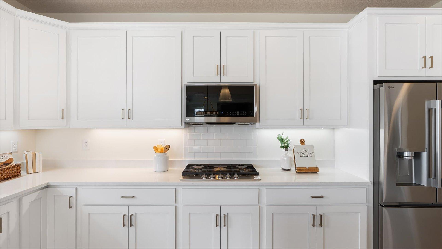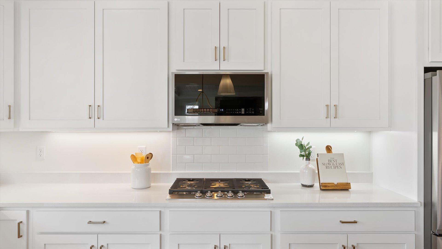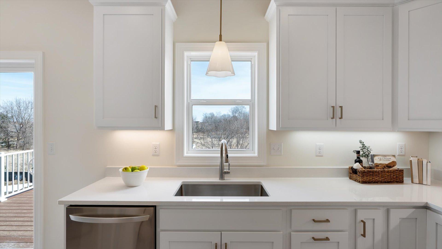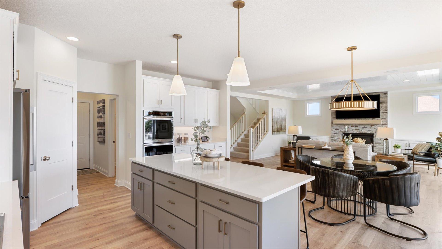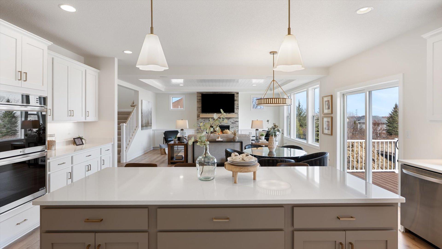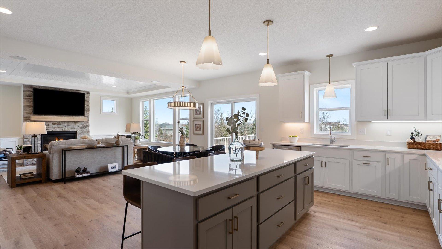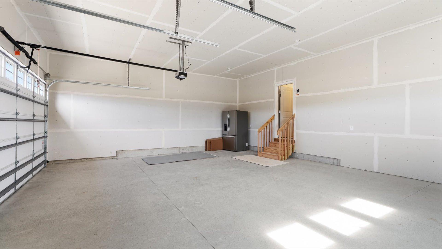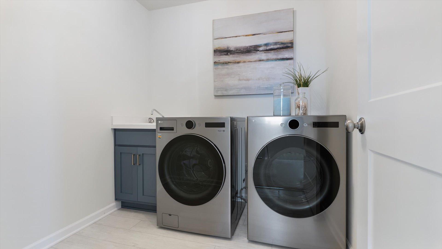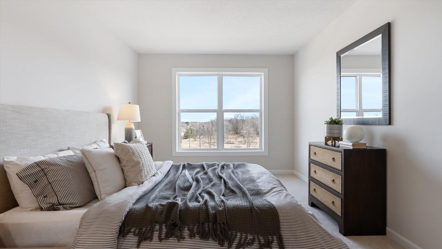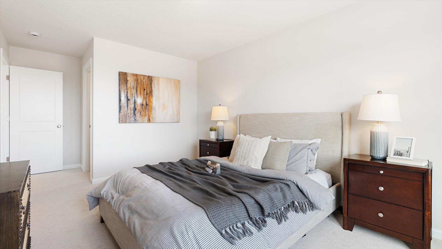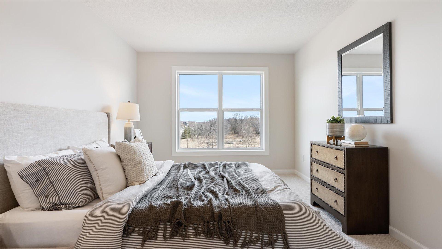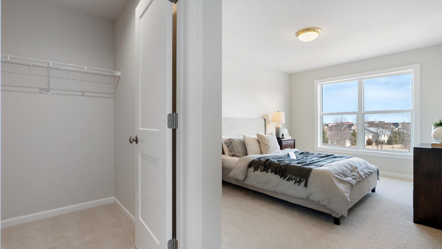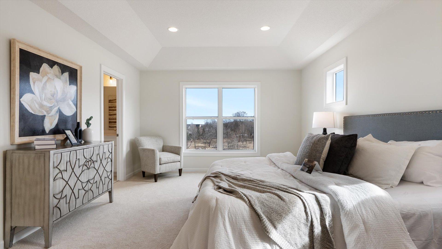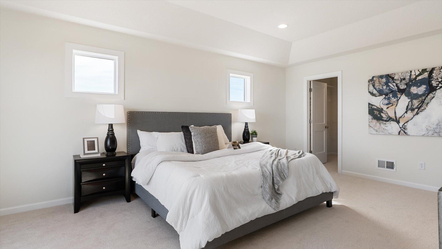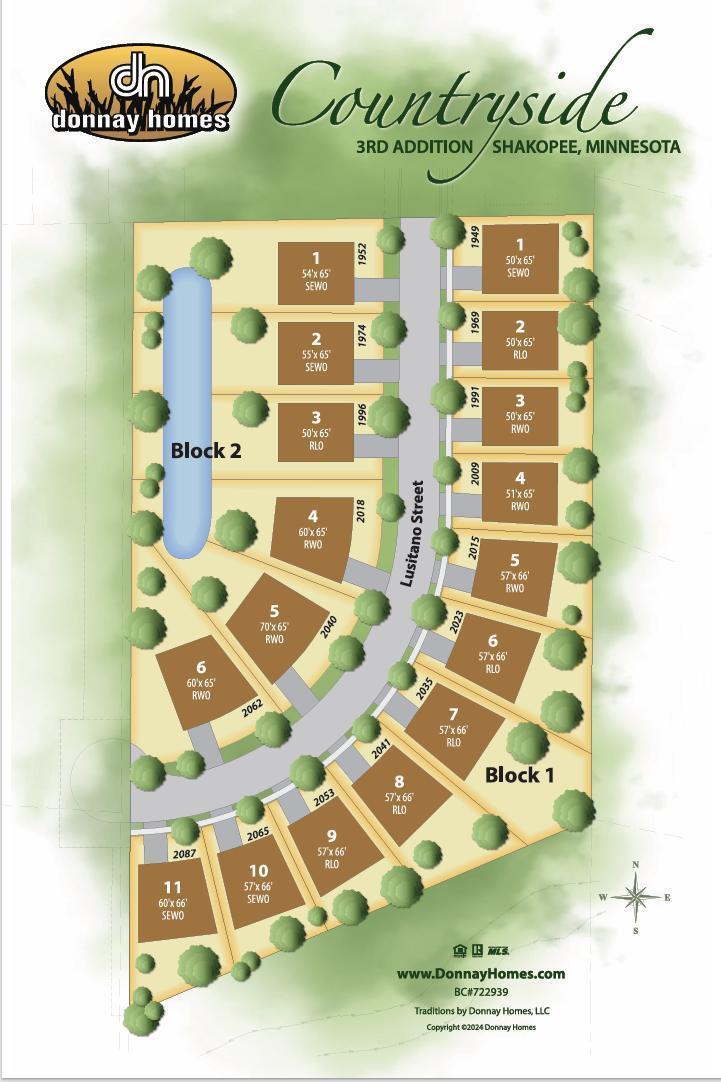
Property Listing
Description
Welcome to Donnay Homes' Newest Subdivision in Prime Shakopee Location! The Country wood Model - Affordable living in and exceptional community. Experience the perfect blend of comfort, style, and value in Donny Homes' newest single-family development. The Country wood offers exceptional space and affordability, featuring 5 bedrooms and over 3,000 square feet of well-designed living space-the best in Shakopee! Enjoy affordable luxury with modern finishes throughout, including quartz countertops and luxury hard-surface flooring. Choose from customizable options to suit your lifestyle and preferences. Main level features: 3 spacious bedrooms and 2 full bathrooms, including a private primary suite with a walk-in closet and luxury primary bath. A large laundry room on the main level for added convenience. Open-concept design with bright, functional living spaces. Finished lookout basement includes: Oversized family room perfect for entertaining or relaxing. 2 large bedrooms and a 3/4 bathroom. A separate living area with modern style and versatility. Prime Shakopee location: Located just minutes from shopping, dining, and with easy, access to the interstate, this exclusive community offers connivence and tranquility in one. Visit us: Tour model home at 1969 Lusitano Street, open every Saturday and Sunday from 12-5 PM, or schedule a private showing by appointment. Choose your lot. Customize your plan. Build your dream home withy Donnay Homes. Photos shown are of a complete model in the subdivision and may not represent the actual home.Property Information
Status: Active
Sub Type: ********
List Price: $599,900
MLS#: 6726540
Current Price: $599,900
Address: 1949 S Lusitano Street, Shakopee, MN 55379
City: Shakopee
State: MN
Postal Code: 55379
Geo Lat: 44.770004
Geo Lon: -93.536227
Subdivision:
County: Scott
Property Description
Year Built: 2024
Lot Size SqFt: 13068
Gen Tax: 700
Specials Inst: 0
High School: ********
Square Ft. Source:
Above Grade Finished Area:
Below Grade Finished Area:
Below Grade Unfinished Area:
Total SqFt.: 3182
Style: Array
Total Bedrooms: 5
Total Bathrooms: 3
Total Full Baths: 2
Garage Type:
Garage Stalls: 3
Waterfront:
Property Features
Exterior:
Roof:
Foundation:
Lot Feat/Fld Plain:
Interior Amenities:
Inclusions: ********
Exterior Amenities:
Heat System:
Air Conditioning:
Utilities:


