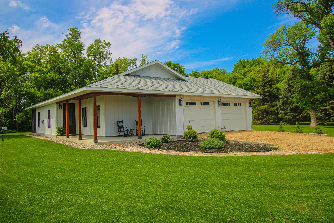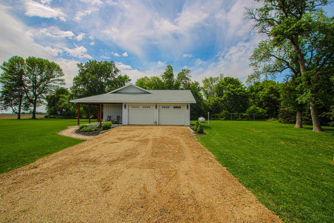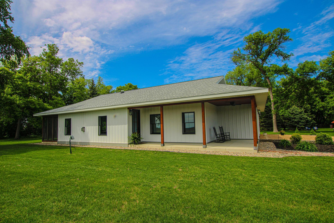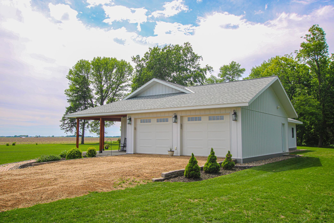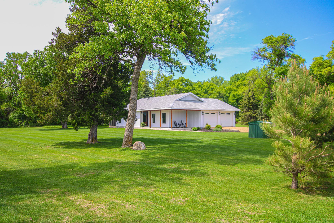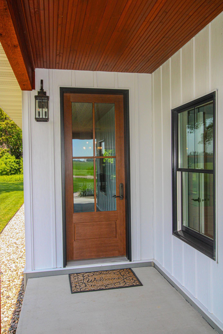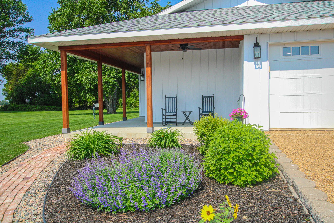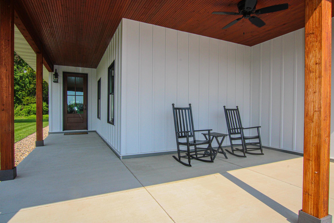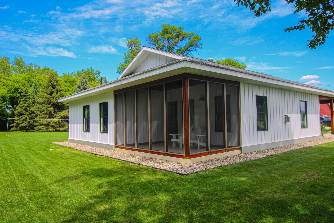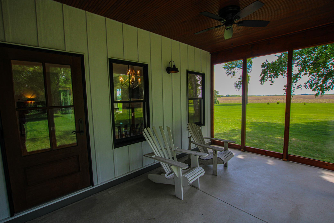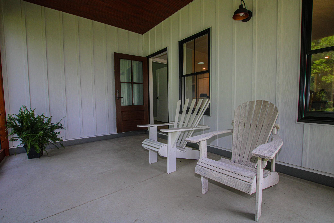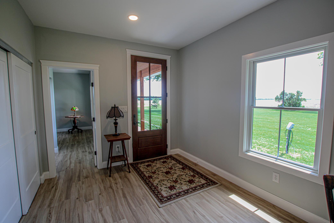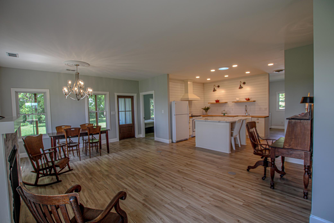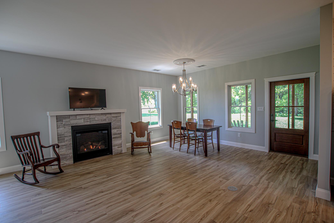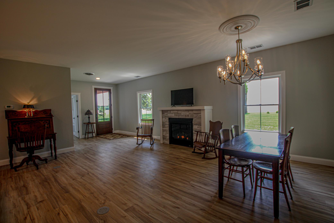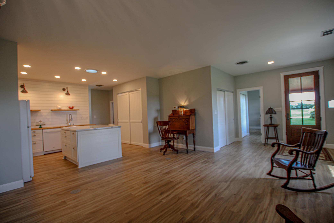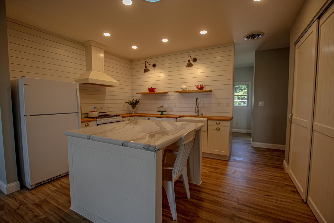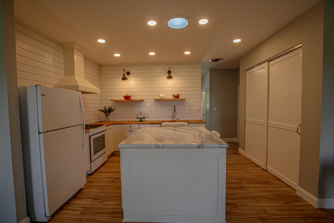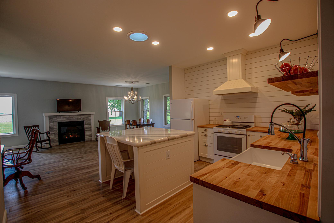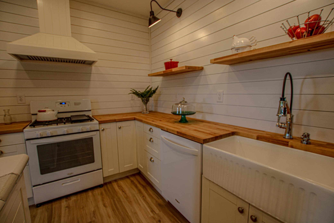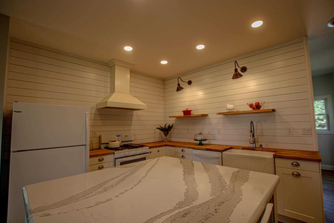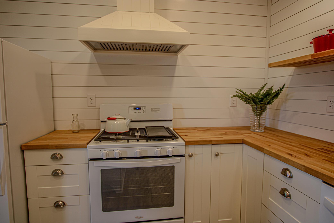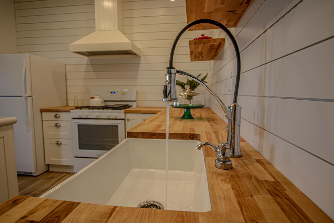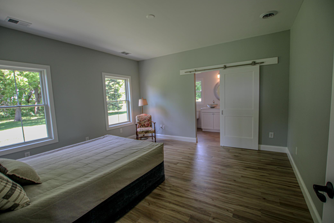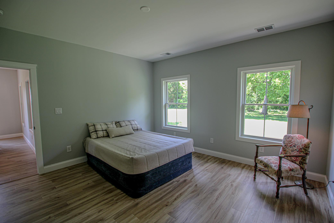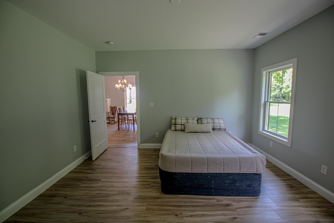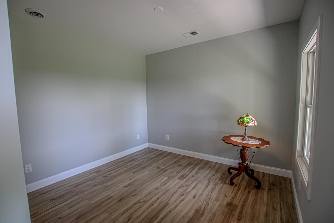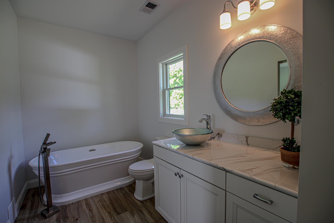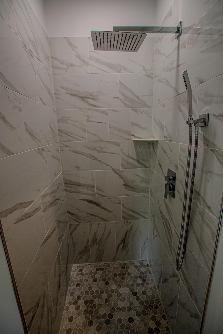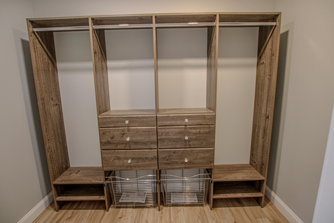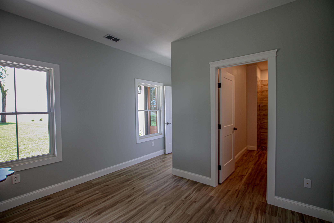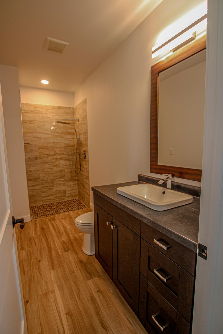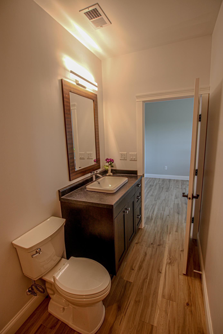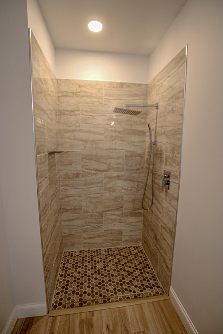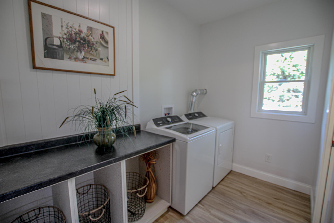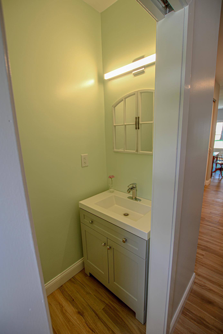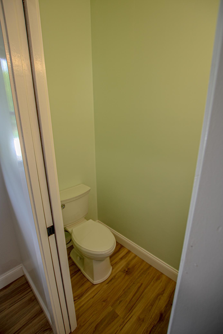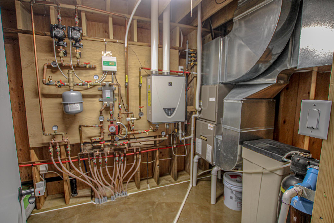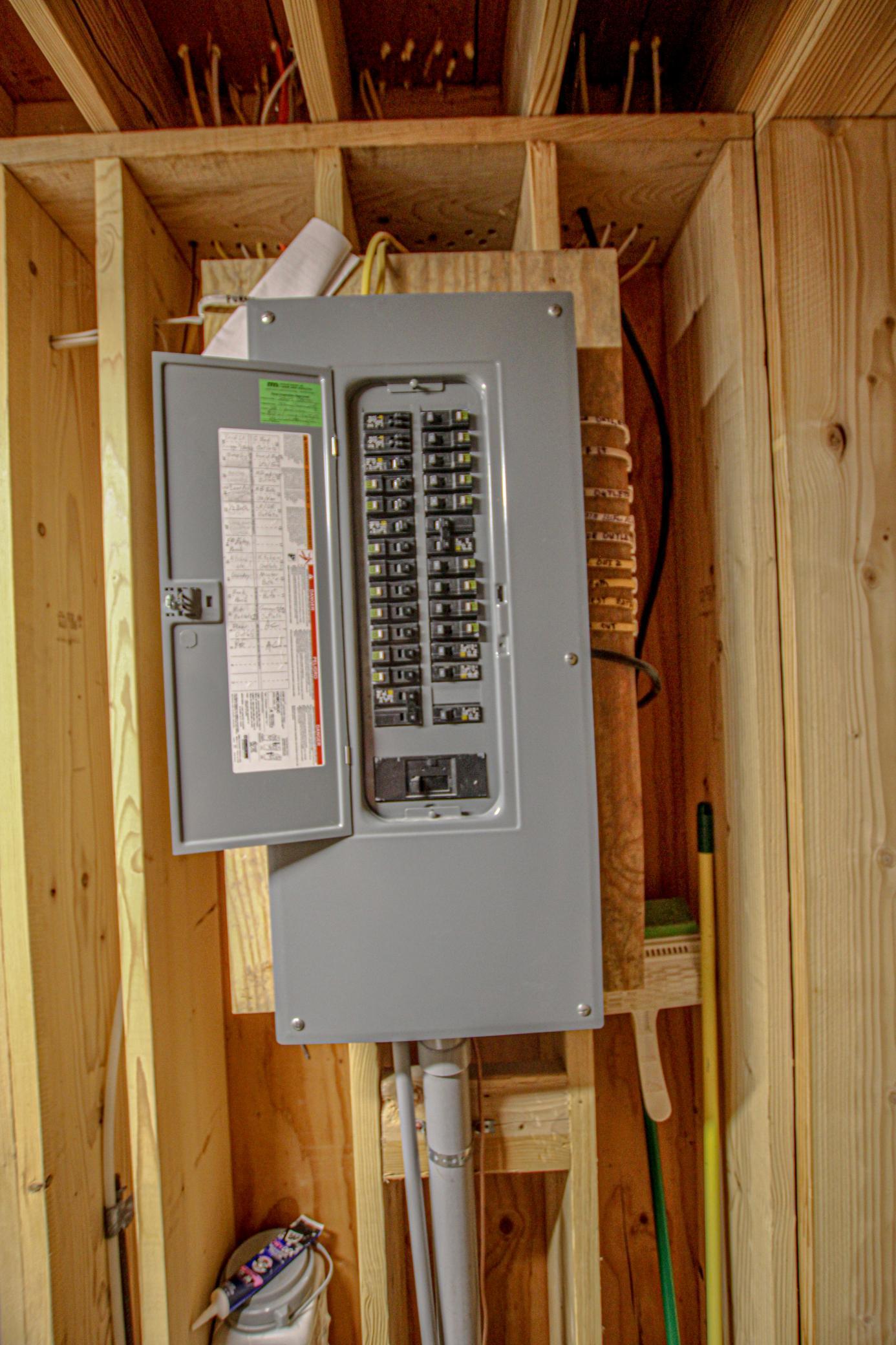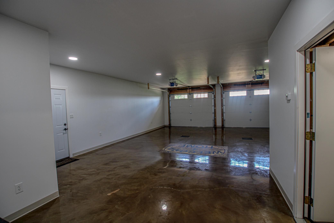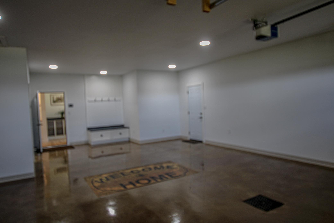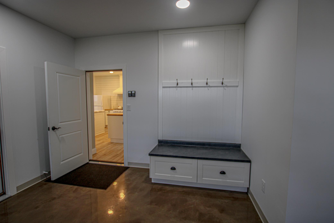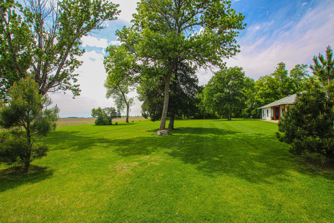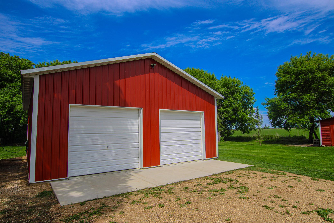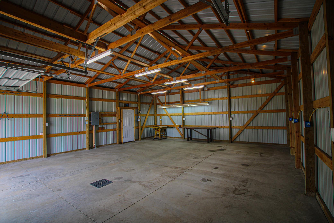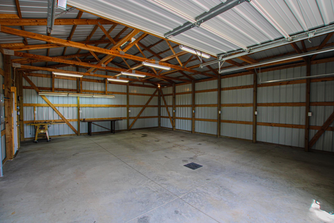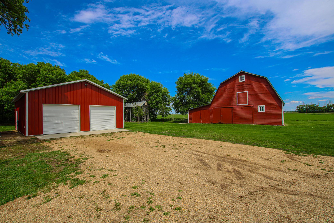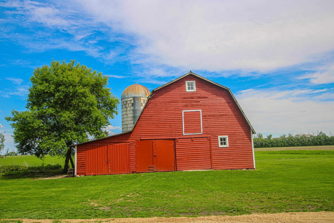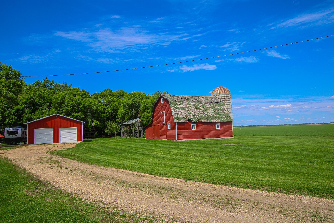
Property Listing
Description
Welcome to this beautifully crafted 2021-built country home, nestled on approximately 8.73 acres of mature trees and peaceful seclusion—set nearly half a mile off the township road for ultimate privacy. With 9-foot ceilings throughout and luxury finishes in every corner, this home offers exceptional comfort and craftsmanship. Enjoy the efficiency and warmth of in-floor heating throughout the home and garage, along with an on-demand water heater for limitless hot water. The maintenance-free exterior, Anderson 400 Series dual-pane windows, and R60 insulation make this home as practical as it is beautiful. Inside, you’ll find tiled showers in each bedroom's en-suite, a powder room off the laundry area, a skylight, a Cambria island countertop paired with butcher block accents, and a safe room for added peace of mind. The stove and dryer are plumbed for both gas and electric, and a second washer/dryer in the primary suite closet. The home is also wheelchair-friendly. Step outside to enjoy two covered porches with ceiling fans, and take advantage of the oversized heated 2-car garage featuring floor drains. 26' x 38' pole shed with concrete floors, power, and an RV pad with electrical hookup adds even more value. Fiber optic internet access is stubbed near the home, and the property has been professionally landscaped for a finished, welcoming feel. This rare and thoughtfully designed country retreat is ready for you to move in and enjoy!Property Information
Status: Active
Sub Type: ********
List Price: $429,900
MLS#: 6726529
Current Price: $429,900
Address: 850 60th Avenue SW, Danvers, MN 56231
City: Danvers
State: MN
Postal Code: 56231
Geo Lat: 45.204902
Geo Lon: -95.705704
Subdivision:
County: Swift
Property Description
Year Built: 2021
Lot Size SqFt: 380278.8
Gen Tax: 2654
Specials Inst: 0
High School: ********
Square Ft. Source:
Above Grade Finished Area:
Below Grade Finished Area:
Below Grade Unfinished Area:
Total SqFt.: 1371
Style: Array
Total Bedrooms: 2
Total Bathrooms: 3
Total Full Baths: 1
Garage Type:
Garage Stalls: 2
Waterfront:
Property Features
Exterior:
Roof:
Foundation:
Lot Feat/Fld Plain: Array
Interior Amenities:
Inclusions: ********
Exterior Amenities:
Heat System:
Air Conditioning:
Utilities:


