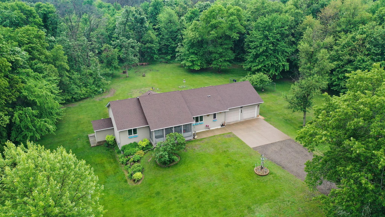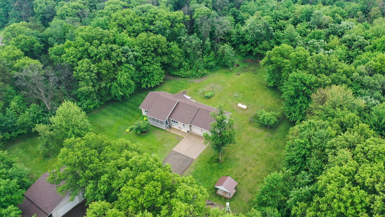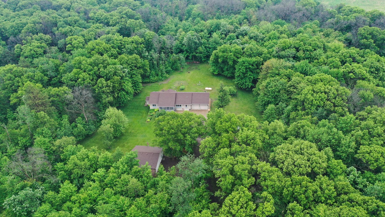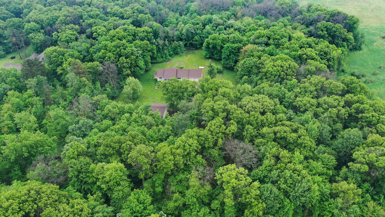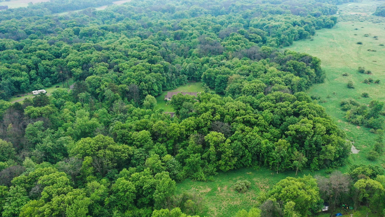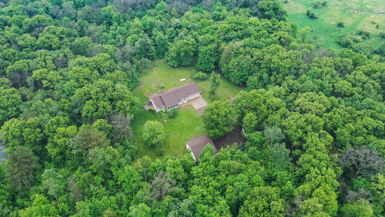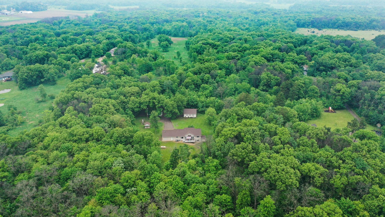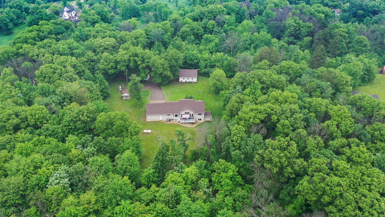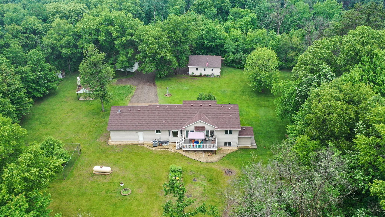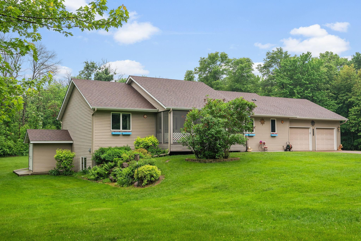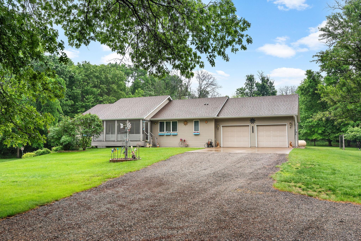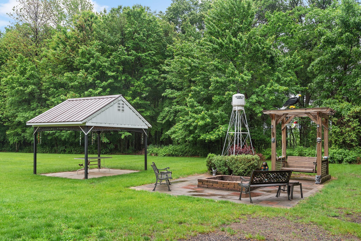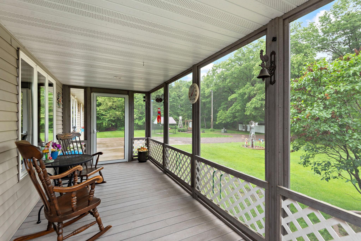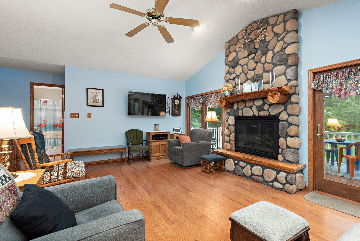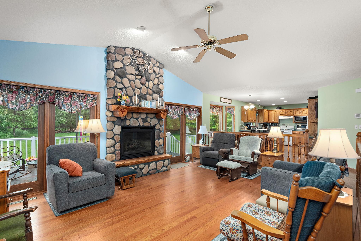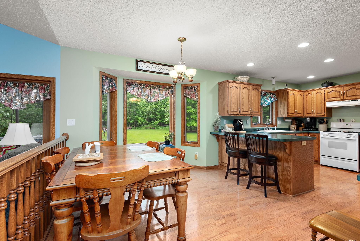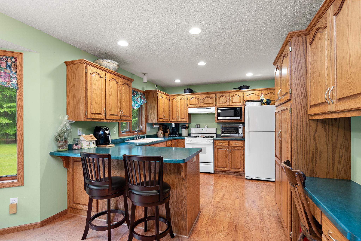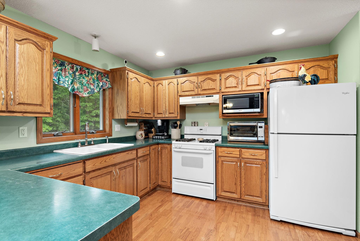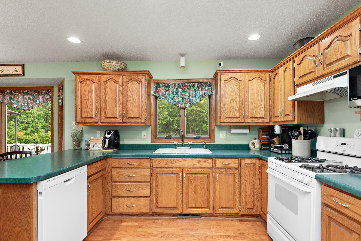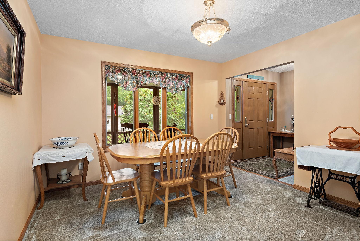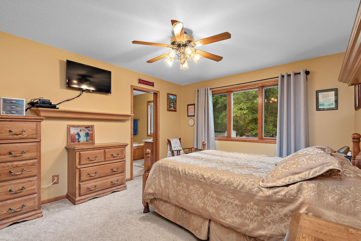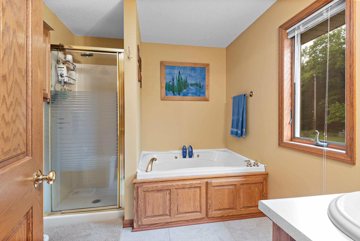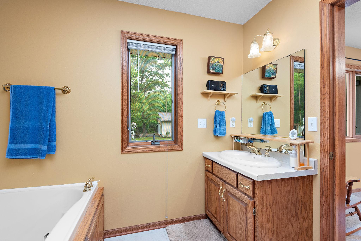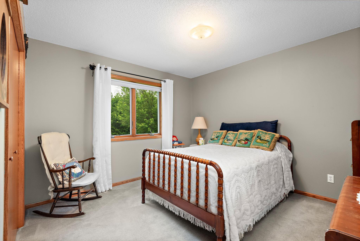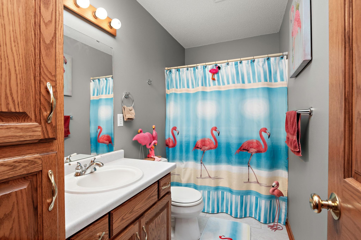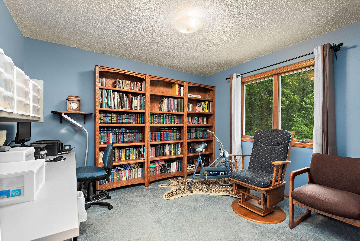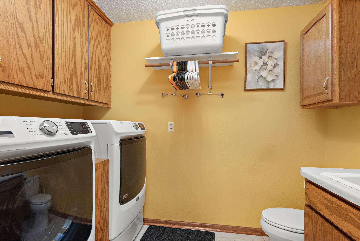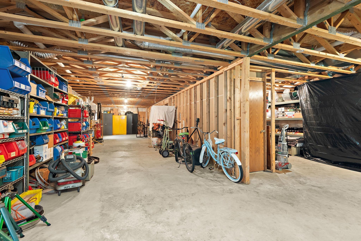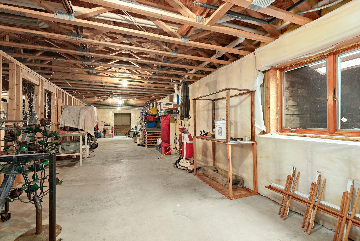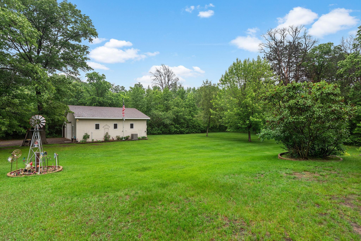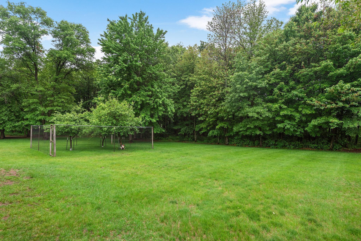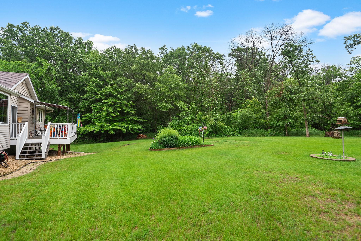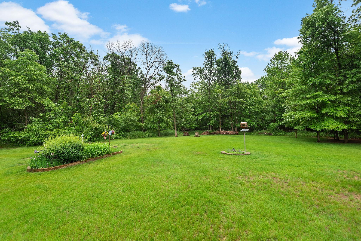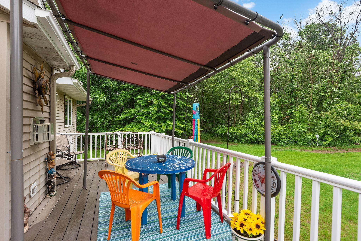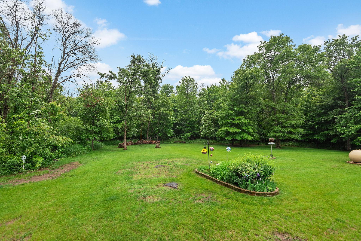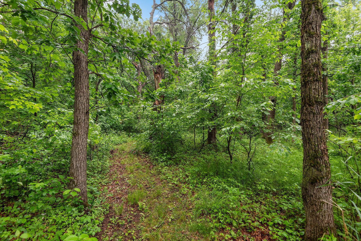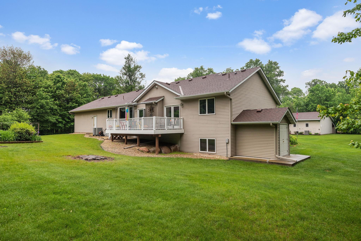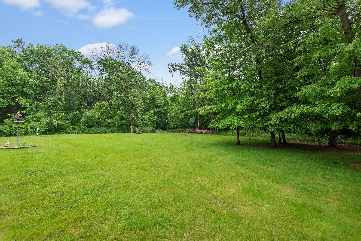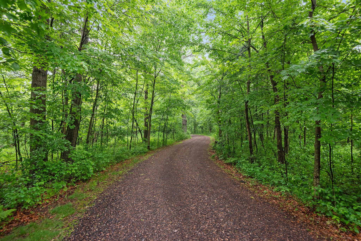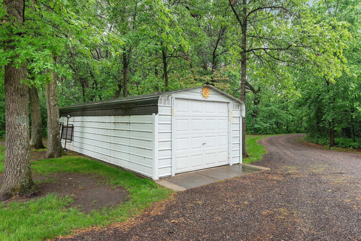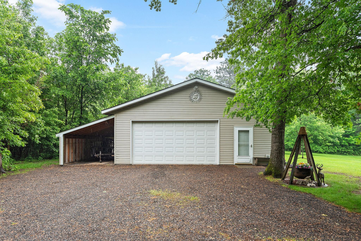
Property Listing
Description
Tucked away on 5 private acres surrounded by mature trees, this peaceful 3 bed, 3 bath rambler is a true oasis! The vaulted living room features hardwood floors and a cozy stone-surround gas fireplace, and large windows for plenty of natural light. The thoughtful layout includes a step-down living room from the dining & kitchen space creating an open yet defined flow. The kitchen features ample cabinet and counter space, a built-in desk, pantry, peninsula for a quick bite to eat and a kitchen window with views of the backyard. Enjoy formal and informal dining options, with the informal dining space leading to the deck. All three bedrooms are located on the main level, including a spacious primary suite featuring a private bathroom complete with a separate tub and shower. A full bath, a 1/2 bath and laundry room with sink and cabinetry complete the main level. The unfinished basement offers generous storage space or future expansion potential. Outside, enjoy expansive front and back yards, a charming front screened in porch (a great spot to enjoy your morning coffee), a large deck, a firepit area with a cedar swing and gazebo for entertaining! The house is heated and cooled with a heat pump system. Additional highlights include a detached 30 x 30 garage/workshop, and a 12x36 storage building. Tranquil, spacious, and set in a picturesque natural setting, this home is ready for its new owners.Property Information
Status: Active
Sub Type: ********
List Price: $574,000
MLS#: 6726499
Current Price: $574,000
Address: 15789 41st Street, Becker, MN 55308
City: Becker
State: MN
Postal Code: 55308
Geo Lat: 45.508973
Geo Lon: -93.834723
Subdivision:
County: Sherburne
Property Description
Year Built: 1999
Lot Size SqFt: 217800
Gen Tax: 4234
Specials Inst: 0
High School: ********
Square Ft. Source:
Above Grade Finished Area:
Below Grade Finished Area:
Below Grade Unfinished Area:
Total SqFt.: 1694
Style: Array
Total Bedrooms: 3
Total Bathrooms: 3
Total Full Baths: 2
Garage Type:
Garage Stalls: 2
Waterfront:
Property Features
Exterior:
Roof:
Foundation:
Lot Feat/Fld Plain:
Interior Amenities:
Inclusions: ********
Exterior Amenities:
Heat System:
Air Conditioning:
Utilities:


