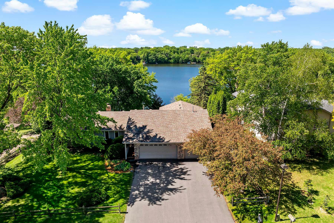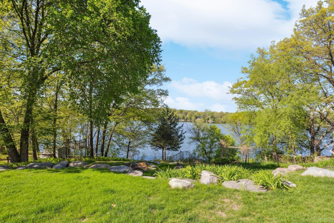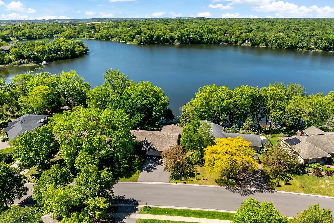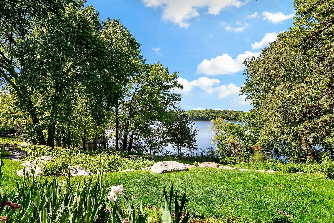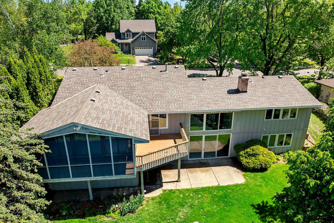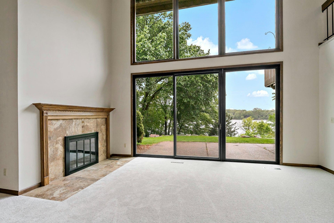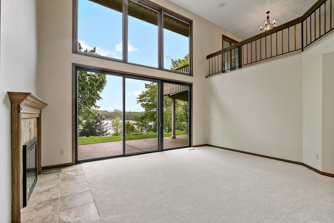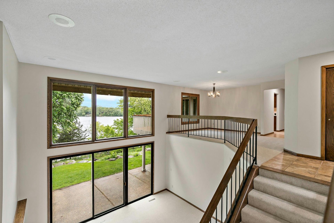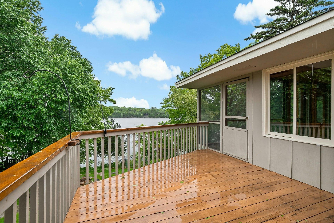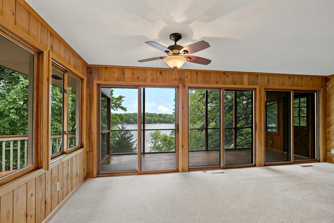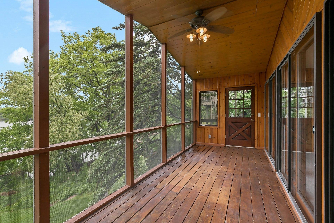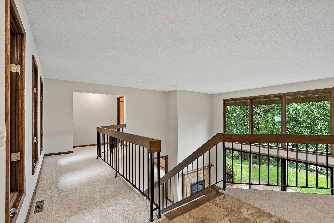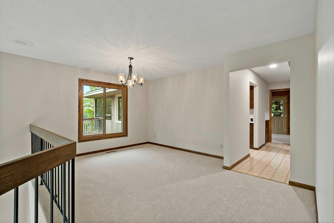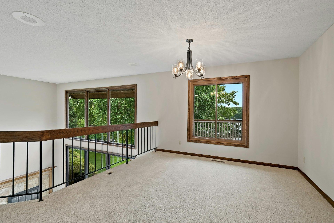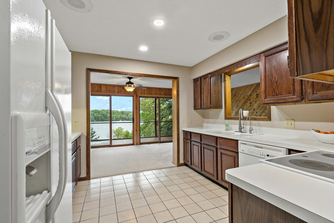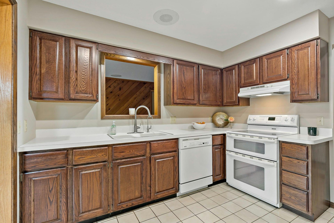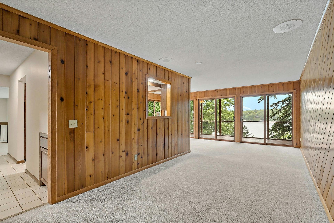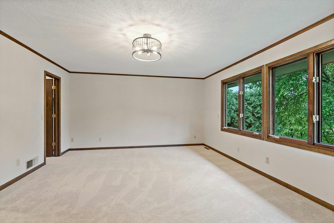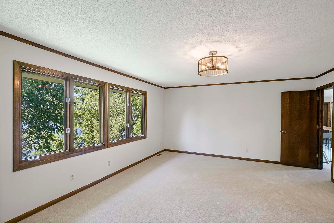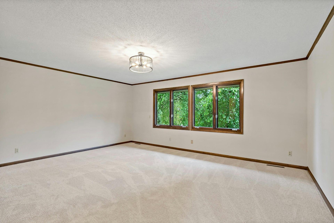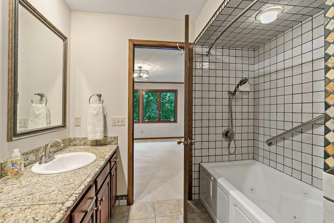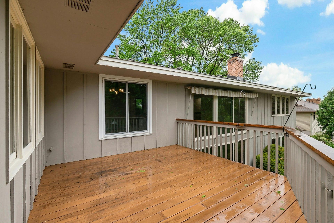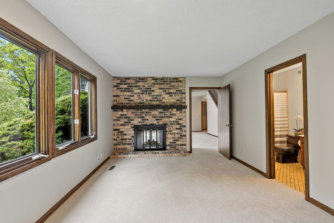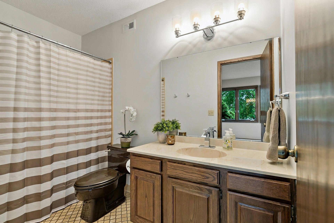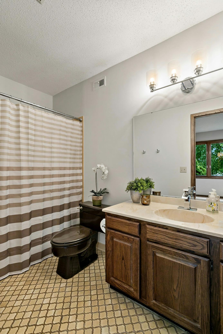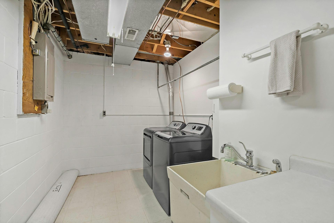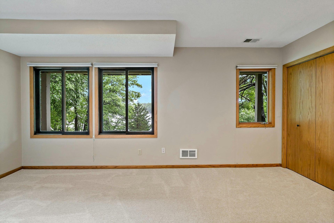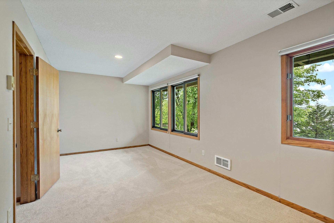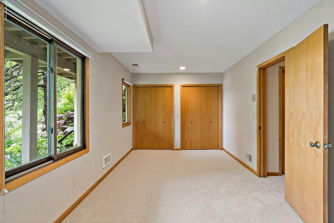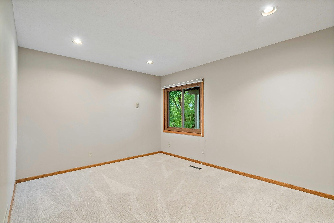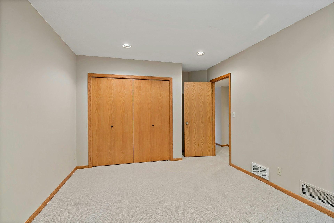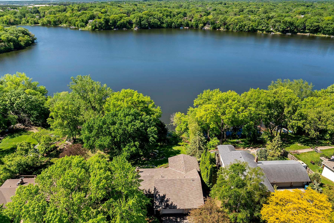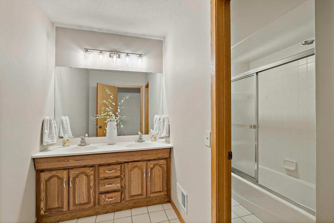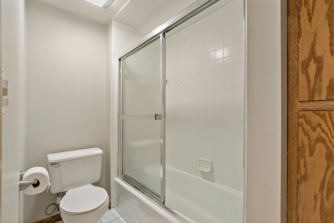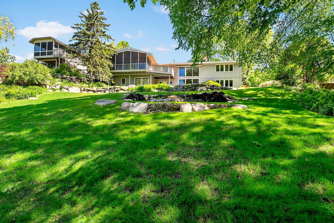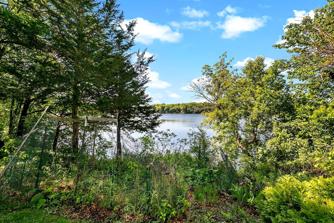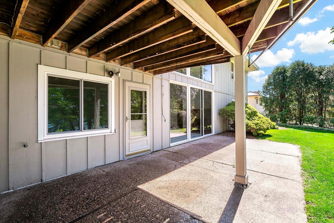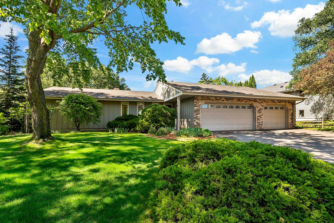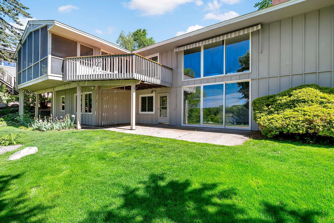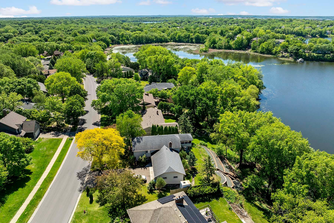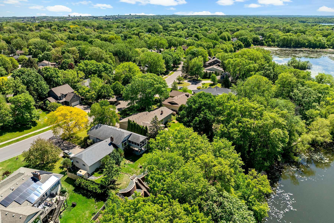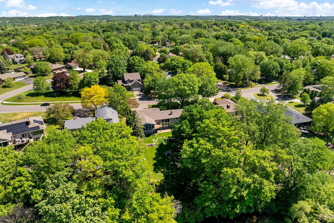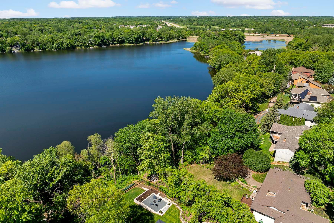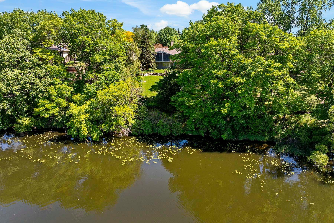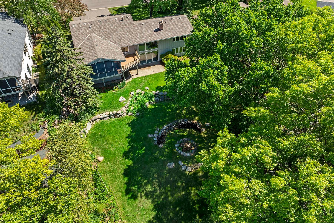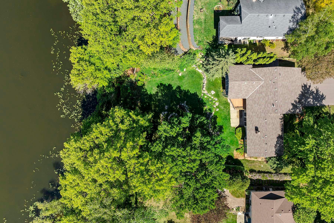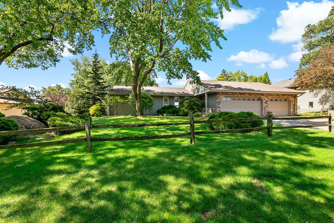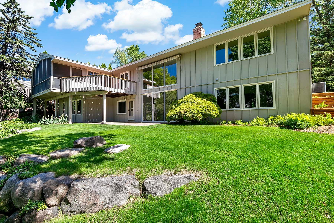
Property Listing
Description
Experience year-round lakeside living in this beautifully designed 4-bedroom, 4-bath home on Red Rock Lake in Eden Prairie. With scenic water views, this one-story residence with a walkout lower level is perfect for those who value comfort and connection to nature. The main level features a well-appointed primary bedroom suite, offering privacy and peaceful lake views. Also on this level are the kitchen, dining area, family room and screen porch, all thoughtfully laid out to maximize natural light and flow. The deck located just off the family room/screen porch provides a tranquil space to enjoy the outdoors in any season. Downstairs, the walkout lower level expands the living space with a The second primary suite—ideal for guests or multigenerational living—along with two additional bedrooms and a full bathroom. The highlight of this level is the striking two-story living room, with soaring ceilings and large windows framing the natural beauty outside. Red Rock Lake is a quiet, recreational lake with a 10 mph speed limit for motorized boats, ensuring a peaceful environment perfect for kayaking, fishing, and relaxed boating. A public boat launch is conveniently nearby Set on a gently sloping lot with mature trees and scenic landscaping, this home combines privacy, comfort, and accessibility. Located close to parks, trails, shopping, and Eden Prairie’s top-rated schools, it offers the best of lake life and suburban convenience. Don’t miss your chance to make this unique property your home.Property Information
Status: Active
Sub Type: ********
List Price: $725,000
MLS#: 6726464
Current Price: $725,000
Address: 15466 Village Woods Drive, Eden Prairie, MN 55347
City: Eden Prairie
State: MN
Postal Code: 55347
Geo Lat: 44.84991
Geo Lon: -93.473991
Subdivision: Red Rock Hills 3rd Add
County: Hennepin
Property Description
Year Built: 1979
Lot Size SqFt: 17859.6
Gen Tax: 7507.14
Specials Inst: 0
High School: ********
Square Ft. Source:
Above Grade Finished Area:
Below Grade Finished Area:
Below Grade Unfinished Area:
Total SqFt.: 3155
Style: Array
Total Bedrooms: 4
Total Bathrooms: 4
Total Full Baths: 3
Garage Type:
Garage Stalls: 3
Waterfront:
Property Features
Exterior:
Roof:
Foundation:
Lot Feat/Fld Plain: Array
Interior Amenities:
Inclusions: ********
Exterior Amenities:
Heat System:
Air Conditioning:
Utilities:


