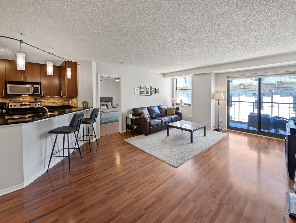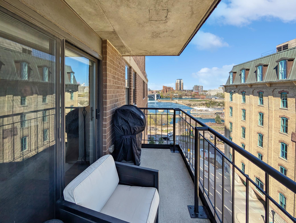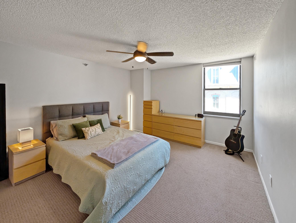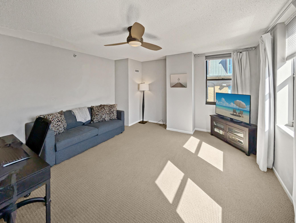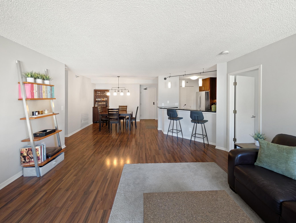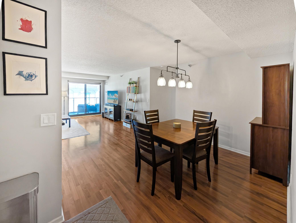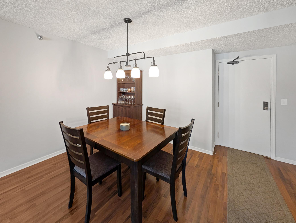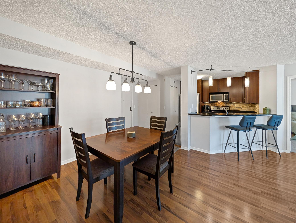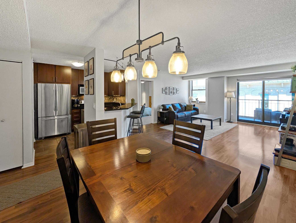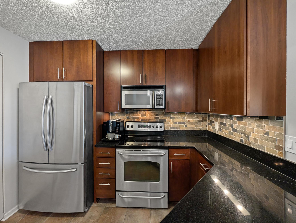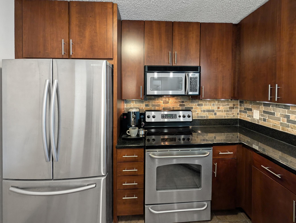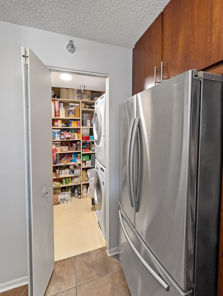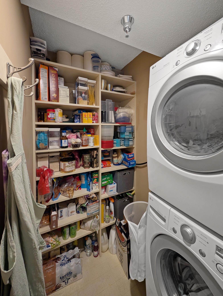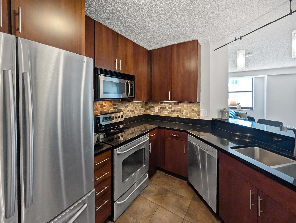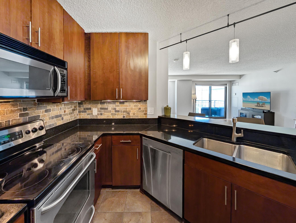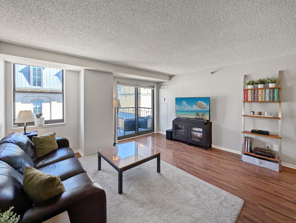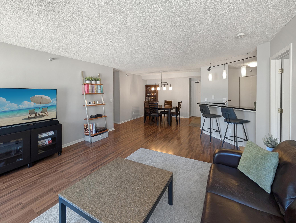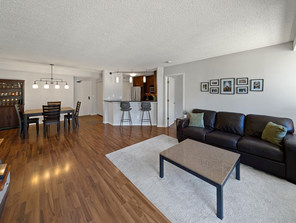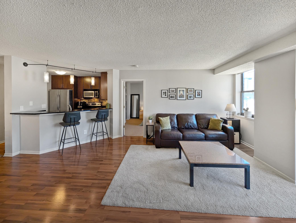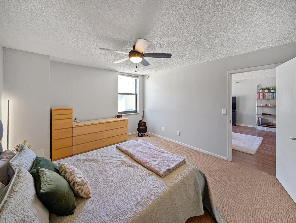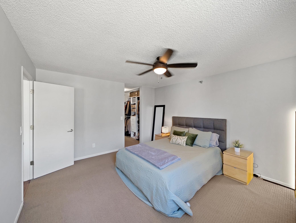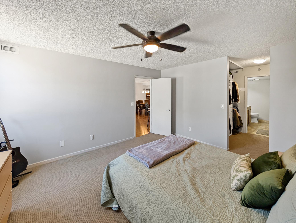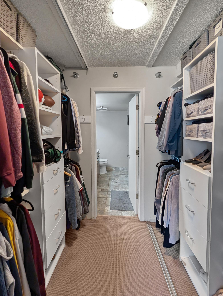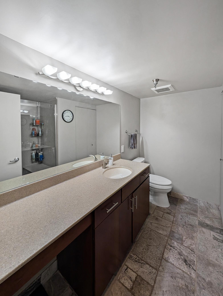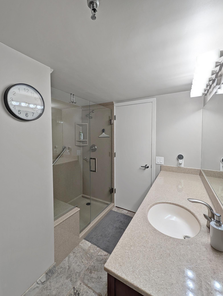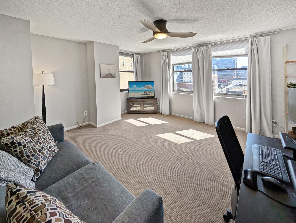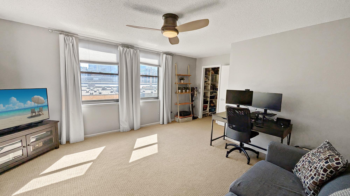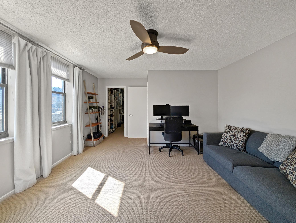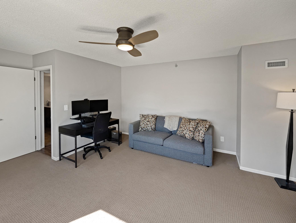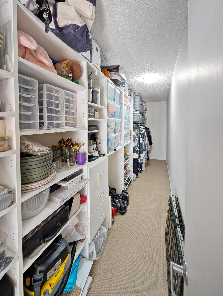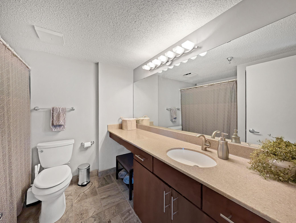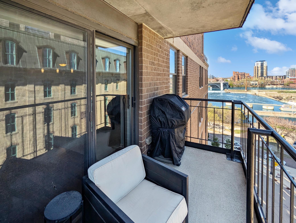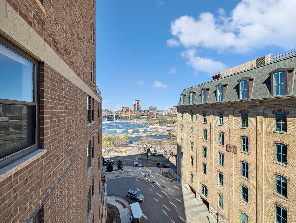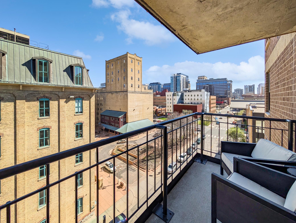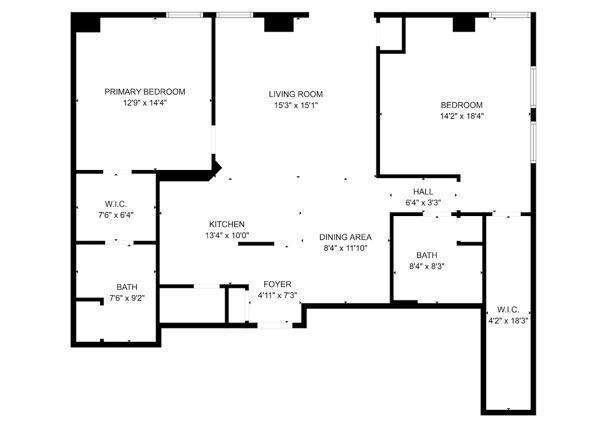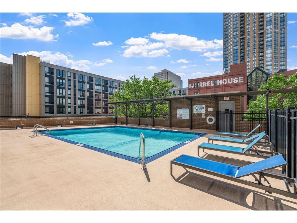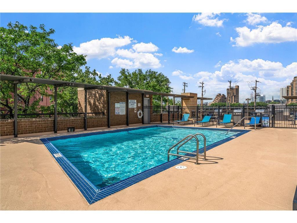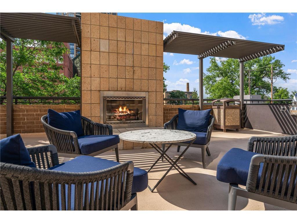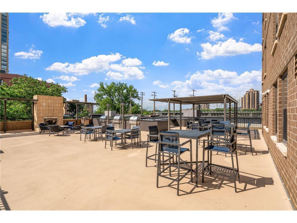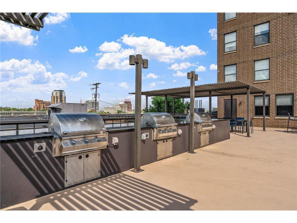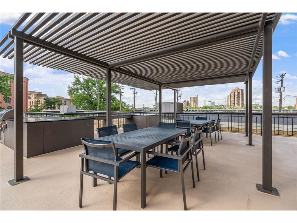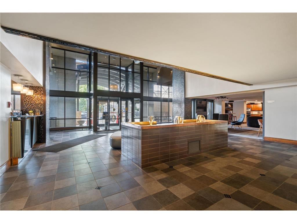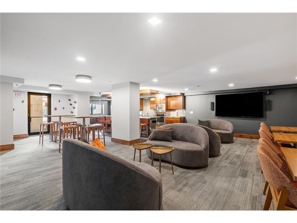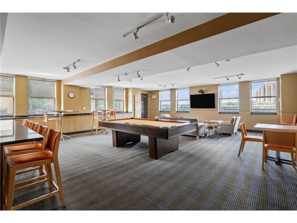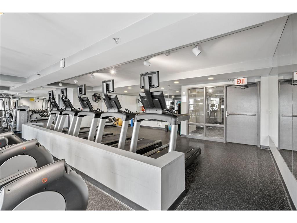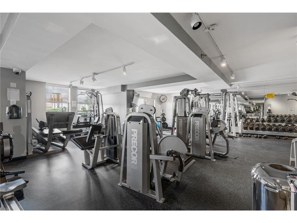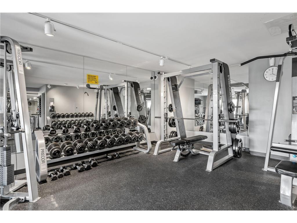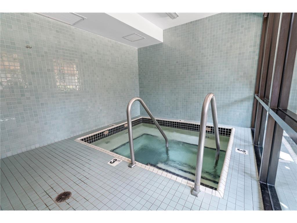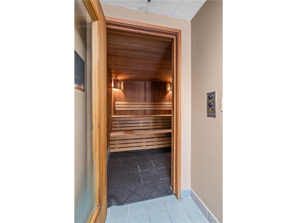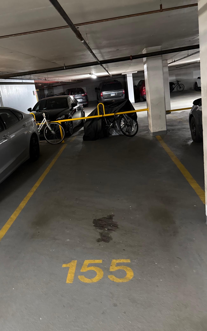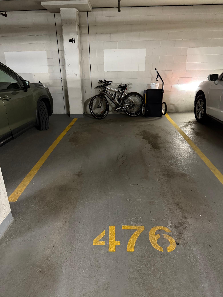
Property Listing
Description
Live in the Heart of Minneapolis with Iconic River Views! Welcome to this beautifully updated 2-bedroom corner condo in the sought-after RiverWest building, located in the Mill City District—one of the most iconic and walkable areas of Minneapolis. Enjoy breathtaking views of both the Mississippi River and downtown skyline from your private balcony, including a direct line of sight to St. Anthony Falls and the completed Waterworks Park right across the street! This spacious, light-filled home features a 2018 remodel with luxury vinyl plank flooring, plush carpet, and elegant finishes throughout. The kitchen is equipped with granite countertops, a stone backsplash, stainless steel appliances, luxurious cabinetry, a walk-in pantry, and in-unit laundry. The large primary bedroom includes a walk-through closet with custom wood built-ins and a private ensuite bath with walk-in shower and vanity. The versitile second bedroom is perfect as a guest room, home office, or expanded living area. RiverWest offers full-service amenities: outdoor pool and sundeck with fireplace and grills, fitness center, whirlpool, sauna, club room with kitchen and pool table, pet exercise area, and 24-hour front desk staff. This condo also includes underground parking spaces, car wash bay, and indoor guest parking. Step outside to everything Minneapolis has to offer—just blocks from the Stone Arch Bridge, US Bank Stadium, Light Rail, theaters, shopping, restaurants, bars, and miles of bike and walking trails. Don’t miss this true gem in one of the city's most vibrant neighborhoods. Schedule your tour today!Property Information
Status: Active
Sub Type: ********
List Price: $415,000
MLS#: 6726462
Current Price: $415,000
Address: 401 S 1st Street, 601, Minneapolis, MN 55401
City: Minneapolis
State: MN
Postal Code: 55401
Geo Lat: 44.980913
Geo Lon: -93.260844
Subdivision: Cic 1487 Riverwest Condo
County: Hennepin
Property Description
Year Built: 1989
Lot Size SqFt: 1358
Gen Tax: 0
Specials Inst: 0
High School: ********
Square Ft. Source:
Above Grade Finished Area:
Below Grade Finished Area:
Below Grade Unfinished Area:
Total SqFt.: 1358
Style: Array
Total Bedrooms: 2
Total Bathrooms: 2
Total Full Baths: 2
Garage Type:
Garage Stalls: 2
Waterfront:
Property Features
Exterior:
Roof:
Foundation:
Lot Feat/Fld Plain: Array
Interior Amenities:
Inclusions: ********
Exterior Amenities:
Heat System:
Air Conditioning:
Utilities:


