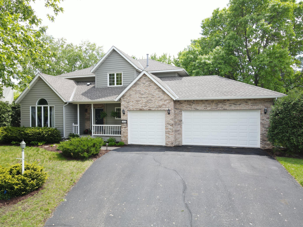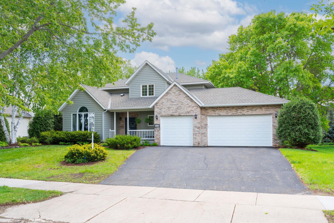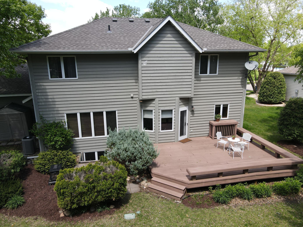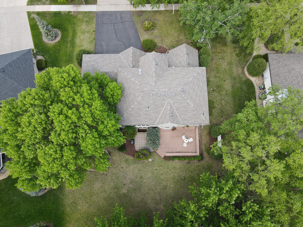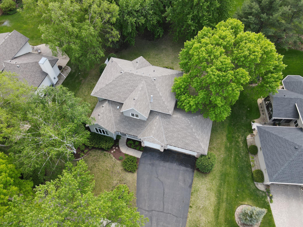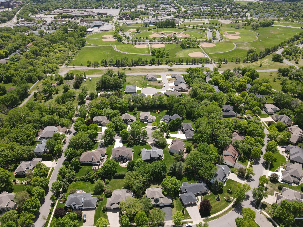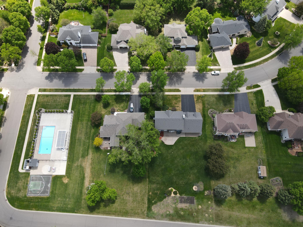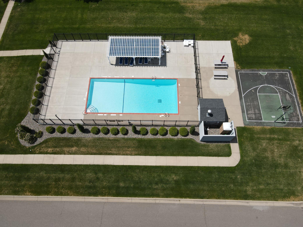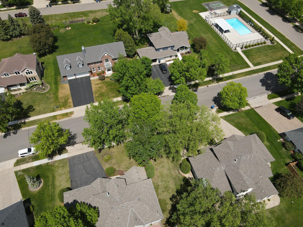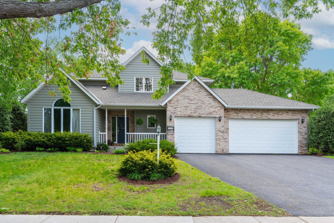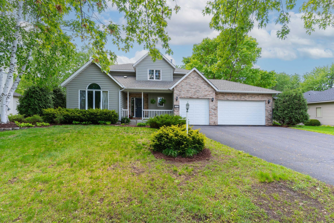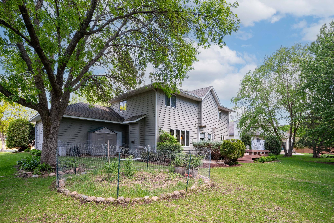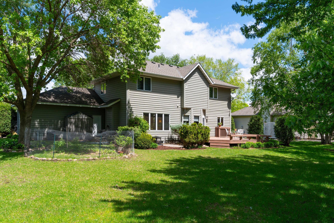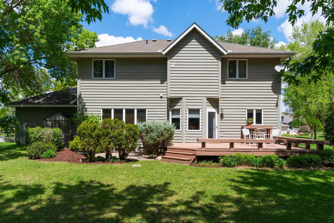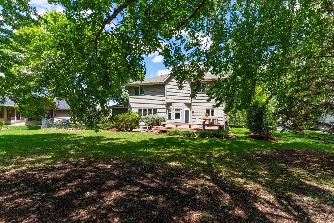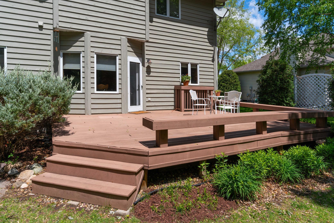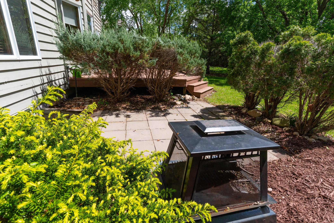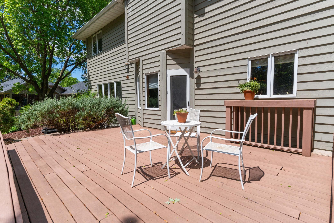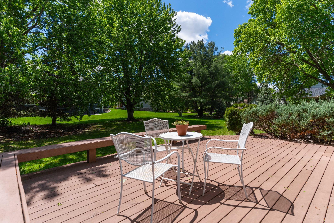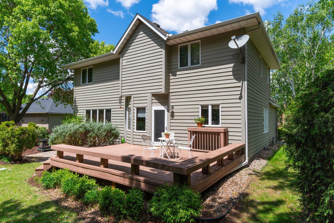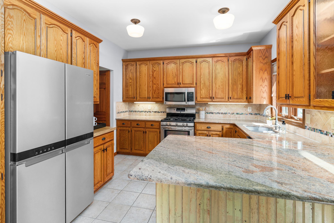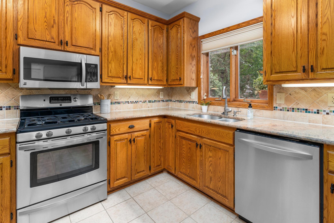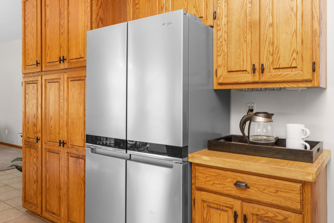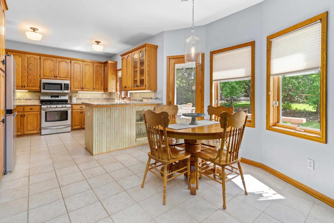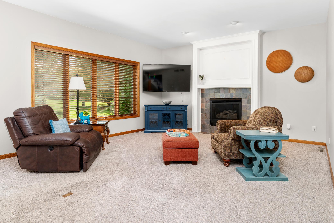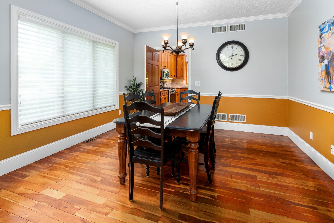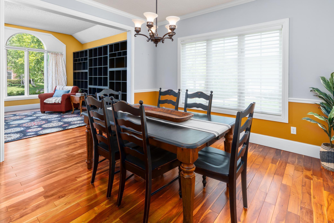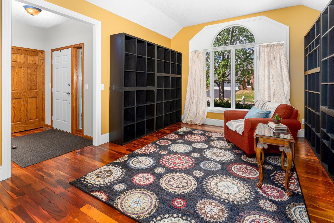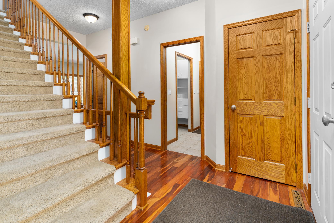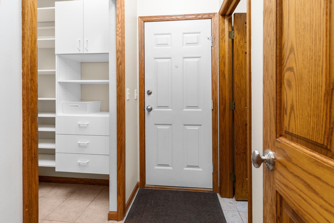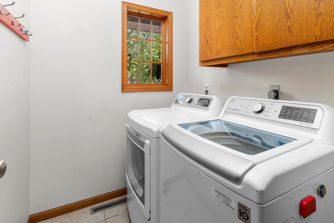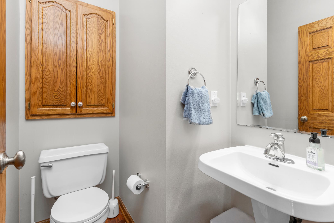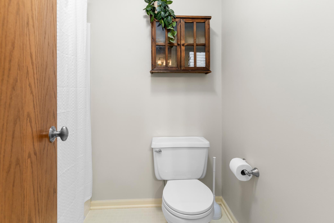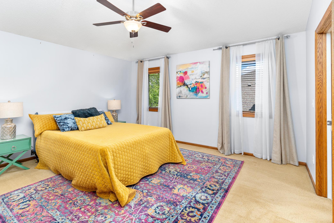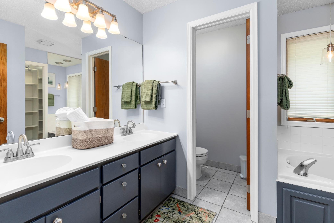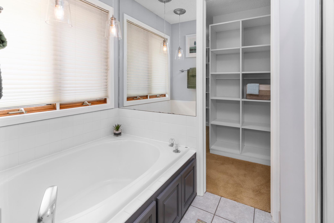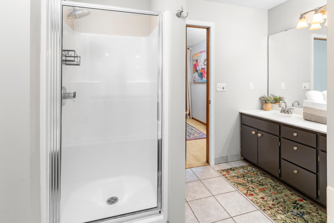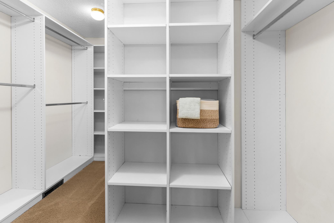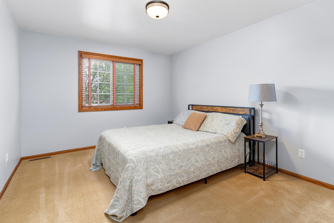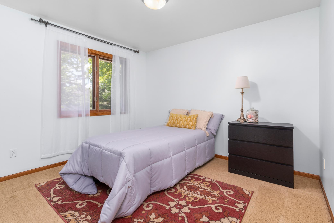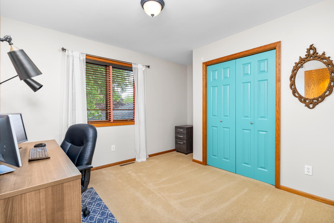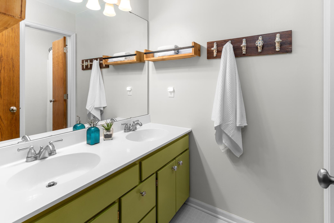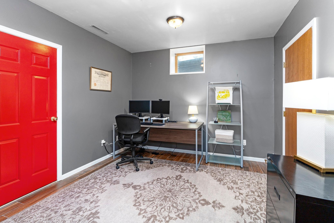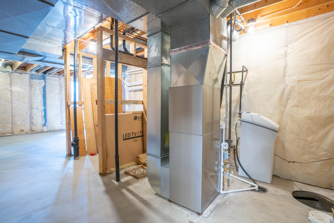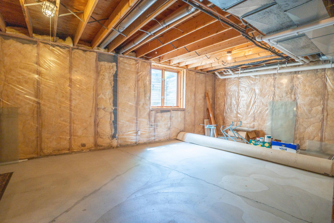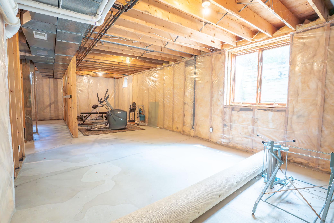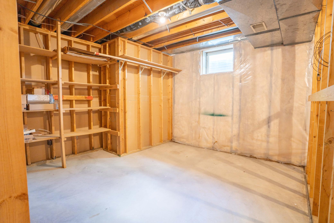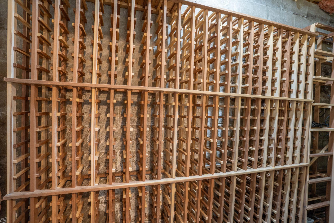
Property Listing
Description
Welcome to 1212 Mill Creek Circle in Saint Cloud—an exceptionally cared-for two-story home nestled in the desirable Mill Creek neighborhood. Featuring numerous updates, this property blends comfort, quality, and convenience. The main level offers a bright and functional layout with a kitchen that includes stainless steel appliances, a gas range, granite countertops, and an informal dining area. A formal dining room and sitting room with stunning hardwood floors provide additional space for gatherings or relaxation. Upstairs, the home includes four spacious bedrooms, including a private suite with vaulted ceilings, a bathroom with jetted tub, separate shower, and a walk-in closet. The lower level features a finished office or den, a cedar wine closet, and an additional 1,000 square feet of potential living space ready for your customization. Step outside to enjoy the beautifully landscaped backyard, complete with mature trees, a maintenance-free deck, an in-ground sprinkler system, and a private fire pit area—ideal for outdoor enjoyment. Additional updates include roof (2021) a furnace and air conditioning system (2017) and a tankless water heater (2018). As part of the Mill Creek community, residents have access to shared amenities including a large in-ground pool and a basketball court. Don't miss the opportunity to experience all this home has to offer.Property Information
Status: Active
Sub Type: ********
List Price: $409,900
MLS#: 6726412
Current Price: $409,900
Address: 1212 Mill Creek Circle, Saint Cloud, MN 56303
City: Saint Cloud
State: MN
Postal Code: 56303
Geo Lat: 45.588536
Geo Lon: -94.179857
Subdivision: Mill Creek
County: Stearns
Property Description
Year Built: 1992
Lot Size SqFt: 15246
Gen Tax: 4372
Specials Inst: 0
High School: ********
Square Ft. Source:
Above Grade Finished Area:
Below Grade Finished Area:
Below Grade Unfinished Area:
Total SqFt.: 3875
Style: Array
Total Bedrooms: 4
Total Bathrooms: 3
Total Full Baths: 2
Garage Type:
Garage Stalls: 3
Waterfront:
Property Features
Exterior:
Roof:
Foundation:
Lot Feat/Fld Plain: Array
Interior Amenities:
Inclusions: ********
Exterior Amenities:
Heat System:
Air Conditioning:
Utilities:


