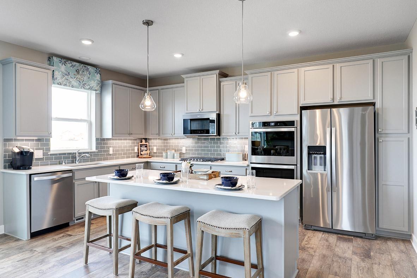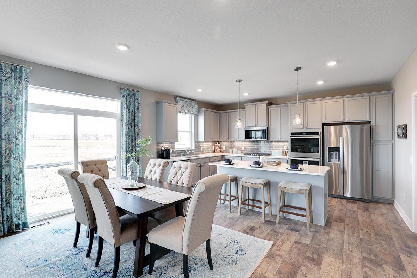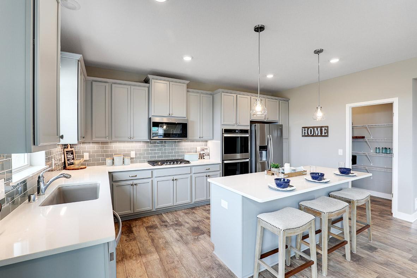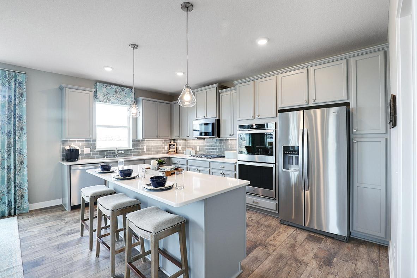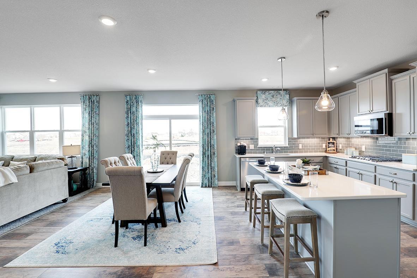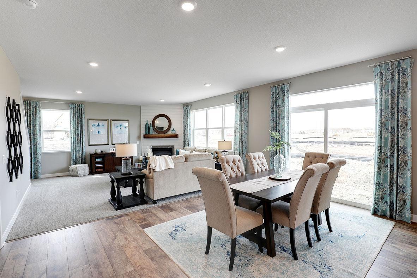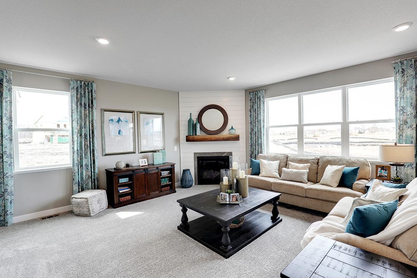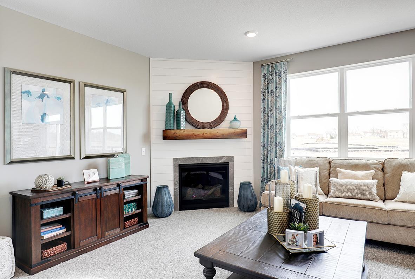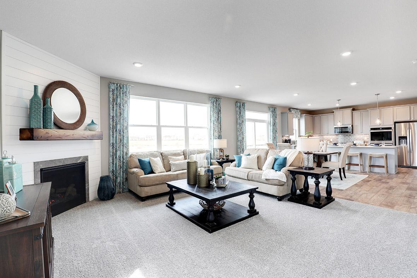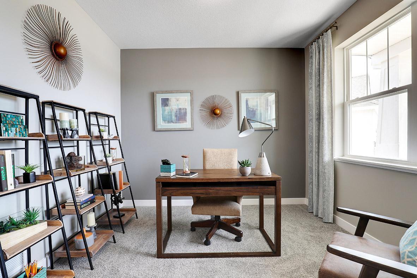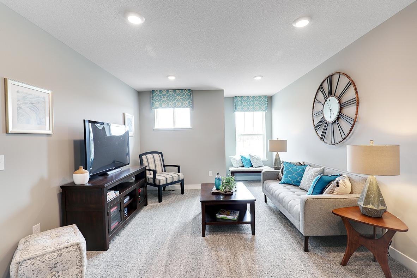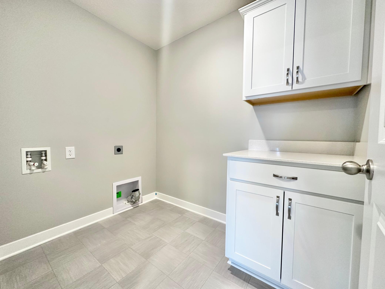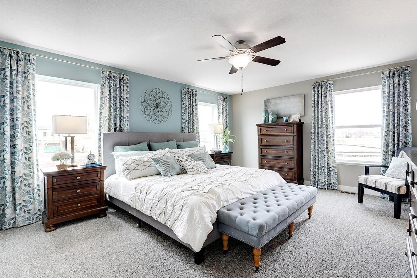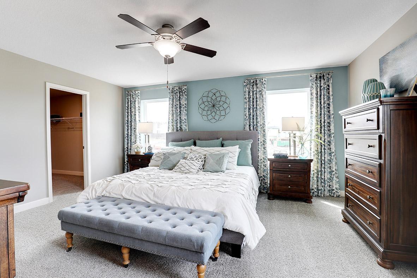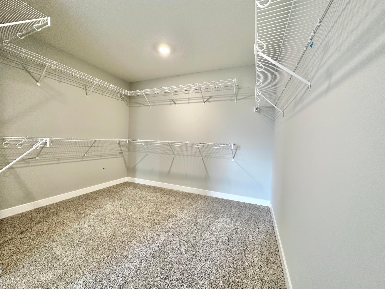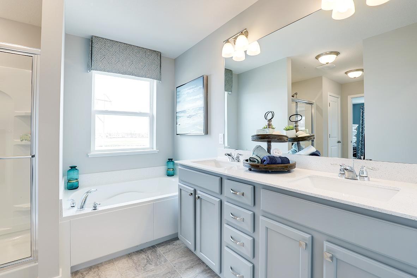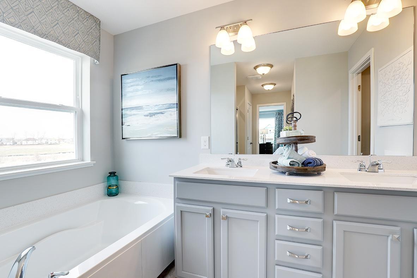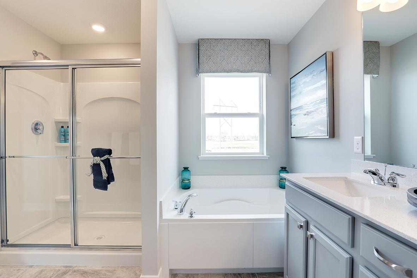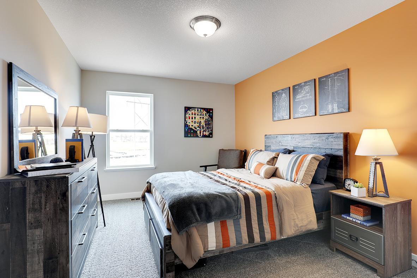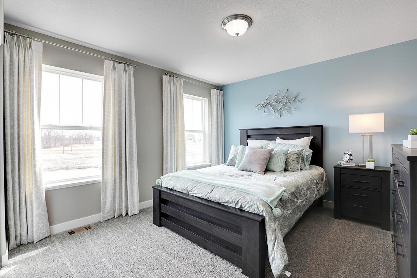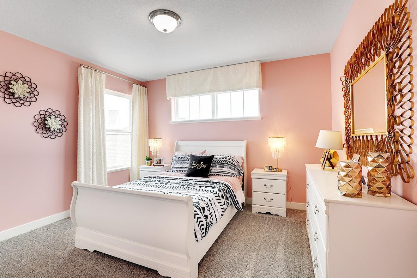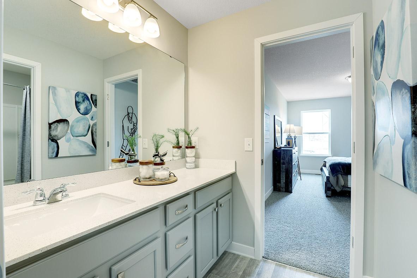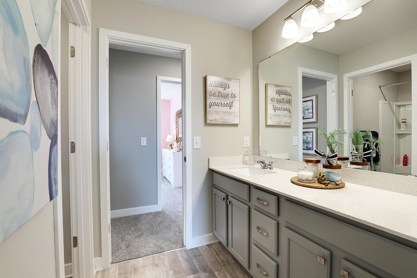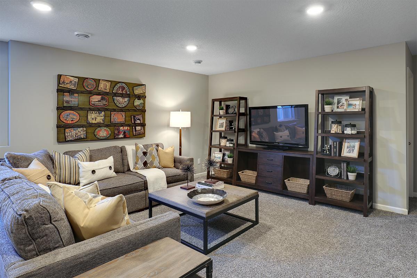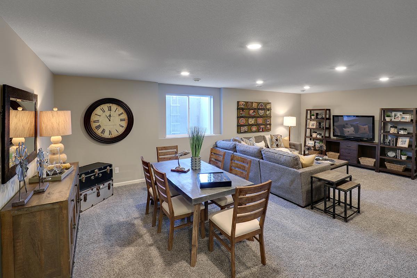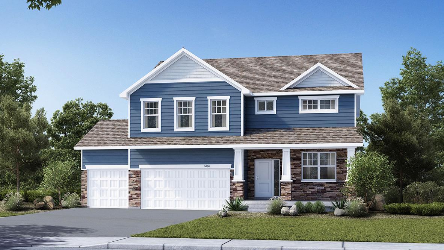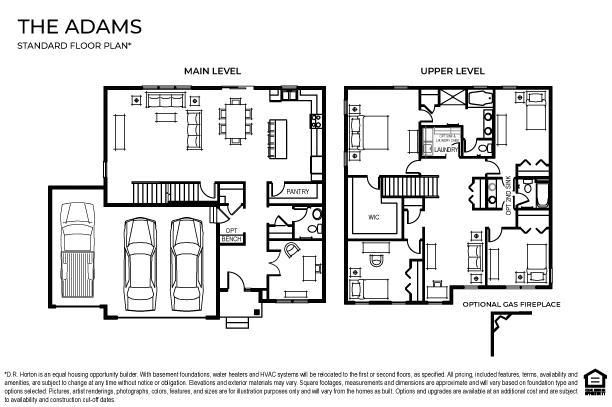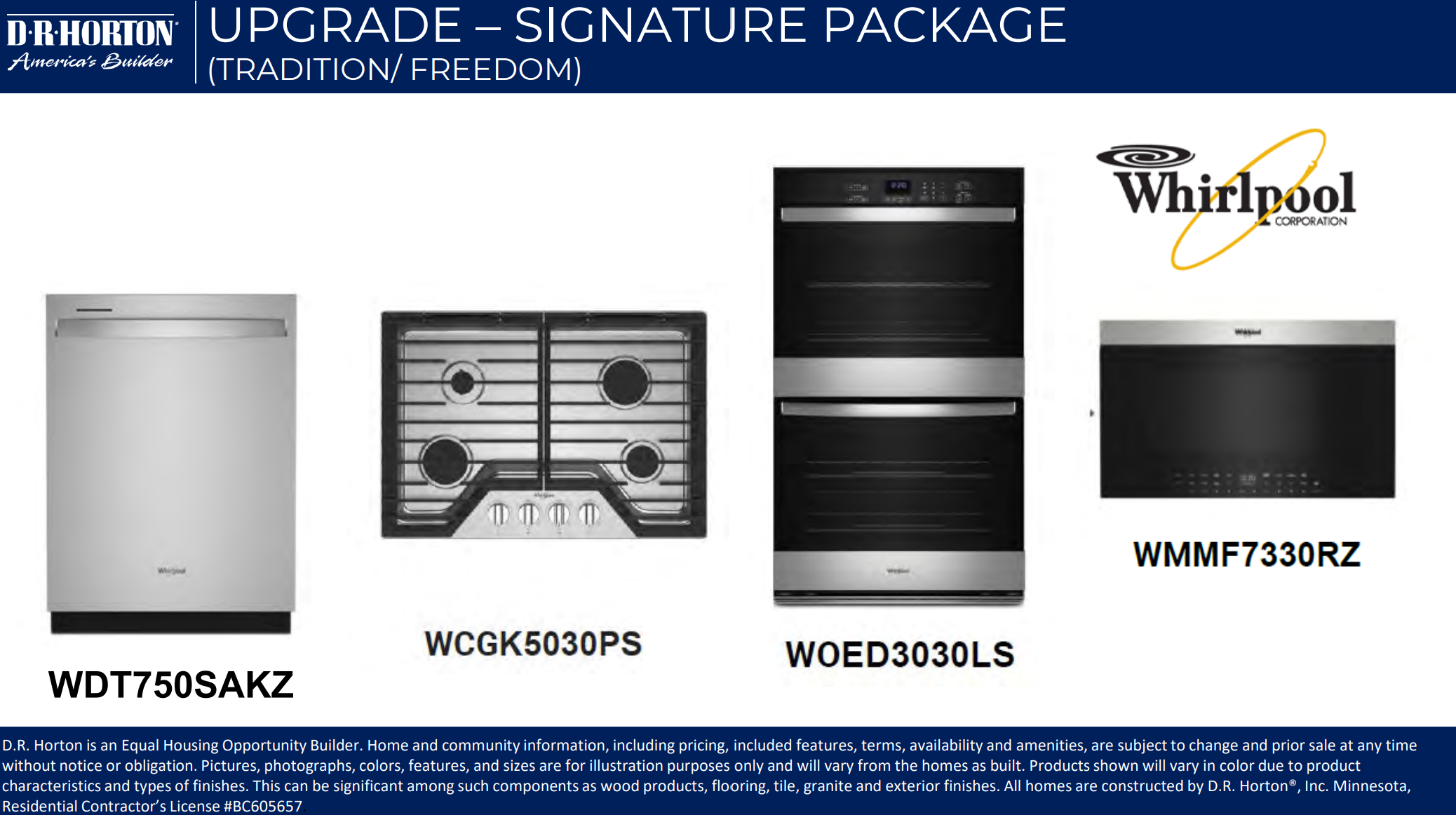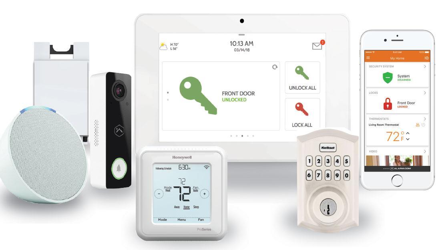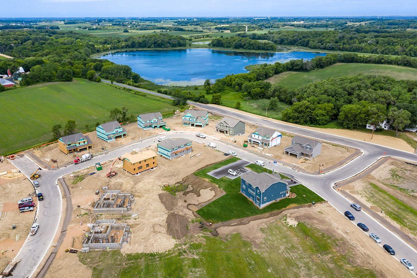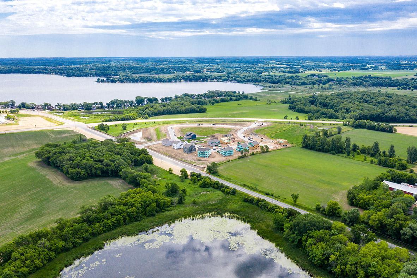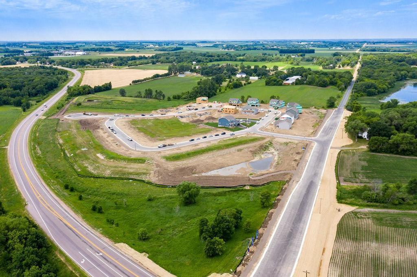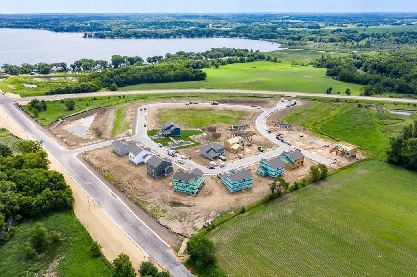
Property Listing
Description
Ask how you can receive a 3.875% 7/6 ARM PLUS up to $5,000 in closing costs on this home! Introducing the Adams, a new home floor plan in Prior Lake Schools. The Adams is one of our most popular floor plans with four bedrooms, study and loft areas, and a spacious kitchen. Working from home is streamlined in the Adams’ main level study with a view of the front porch. The heart of the main level lies in its open-concept kitchen, family room and dinette. The kitchen features quartz countertops, tiled kitchen backsplash, pendant lighting, an island with breakfast bar, and oversized walk-in pantry. This home’s Signature appliance package includes double ovens, gas range and upgraded kitchen sink. The family room includes a corner gas fireplace with stone and upgraded hardwood floor in lieu of carpet. The upper-level houses four bedrooms, a loft for extra living space, and a large laundry room with cabinets conveniently located near all four bedrooms. The bedroom suite features a generously sized walk-in closet, as well as a private bath with quartz double vanity and separate tub and tiled shower. On the lower level, there is a fully finished family room with unfinished 5th bedroom and bathroom. This home includes Hardie Board front, concrete front porch and full landscape package with irrigation, sod, shrubs and rock surrounding. Located just minutes from Mystic Lake Casino, Canterbury Park, Valley Fair, downtown Prior Lake, Spring Lake. Public lake access to Spring Lake and Prior Lake, regional parks, trails, and more! This home is available for tour by appointment only.Property Information
Status: Active
Sub Type: ********
List Price: $589,990
MLS#: 6726334
Current Price: $589,990
Address: 3164 Sunflower Way NW, Jordan, MN 55372
City: Jordan
State: MN
Postal Code: 55372
Geo Lat: 44.701423
Geo Lon: -93.493338
Subdivision: Springview Meadows
County: Scott
Property Description
Year Built: 2025
Lot Size SqFt: 14374.8
Gen Tax: 2230
Specials Inst: 0
High School: ********
Square Ft. Source:
Above Grade Finished Area:
Below Grade Finished Area:
Below Grade Unfinished Area:
Total SqFt.: 3874
Style: Array
Total Bedrooms: 4
Total Bathrooms: 3
Total Full Baths: 2
Garage Type:
Garage Stalls: 3
Waterfront:
Property Features
Exterior:
Roof:
Foundation:
Lot Feat/Fld Plain: Array
Interior Amenities:
Inclusions: ********
Exterior Amenities:
Heat System:
Air Conditioning:
Utilities:


