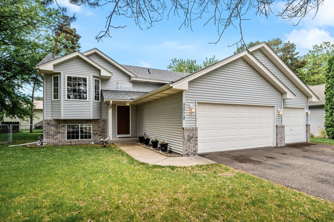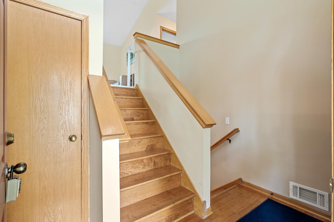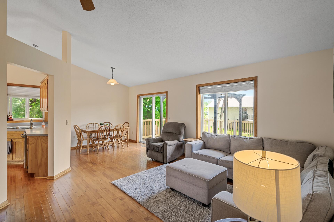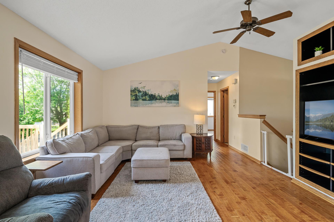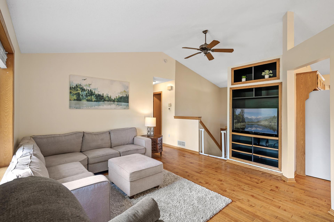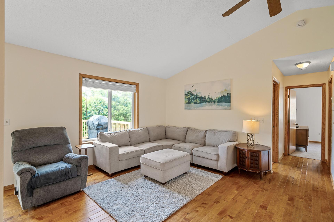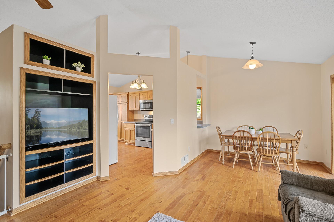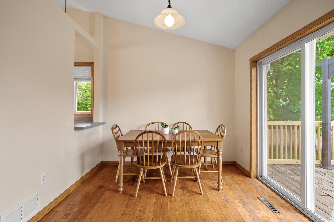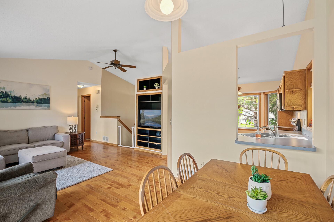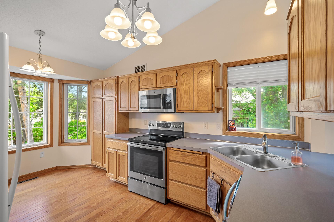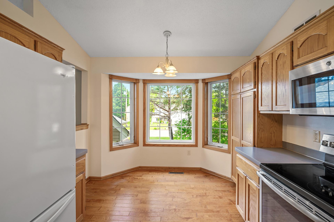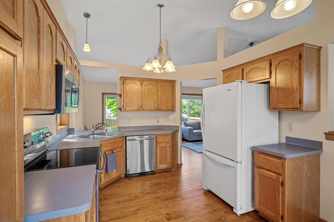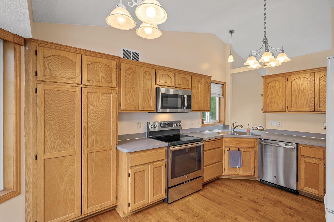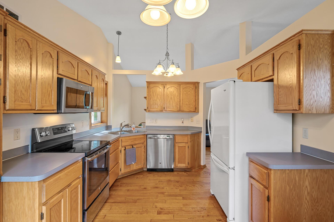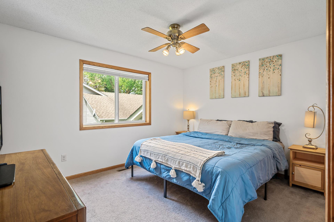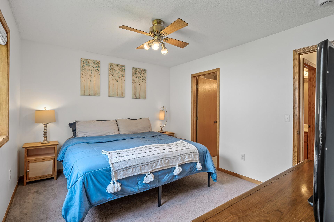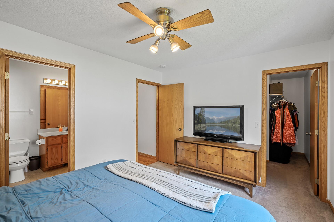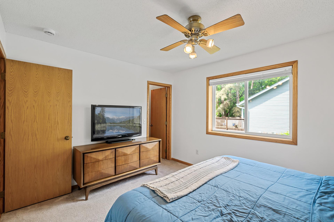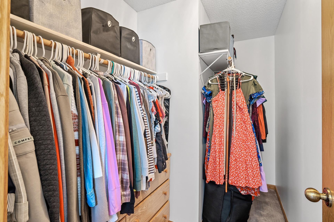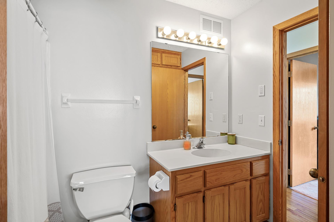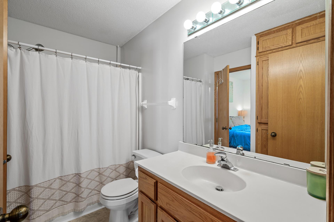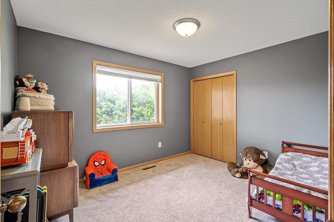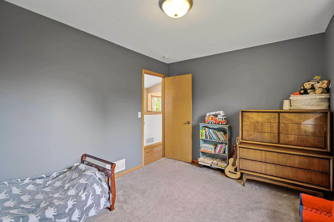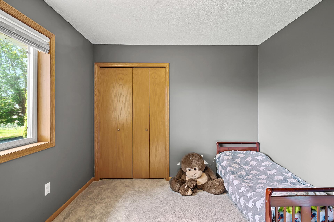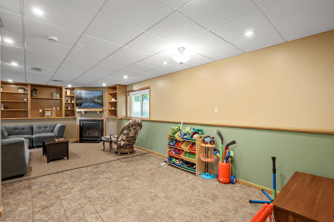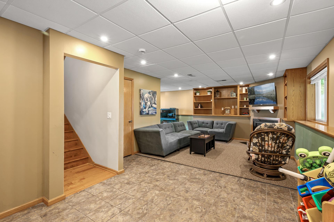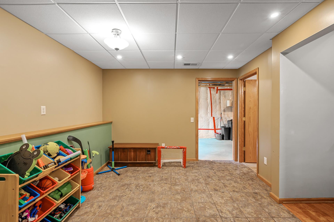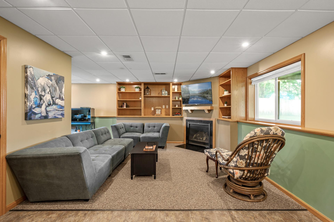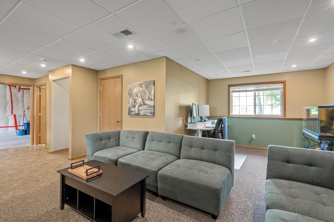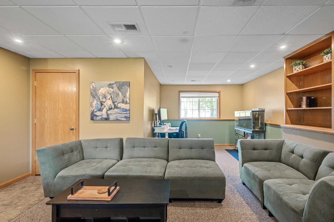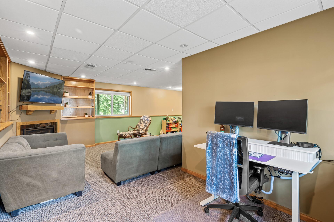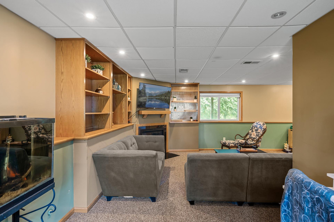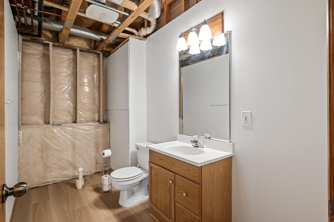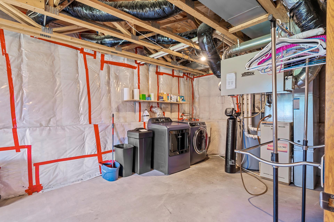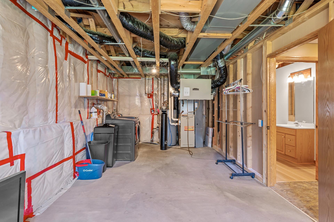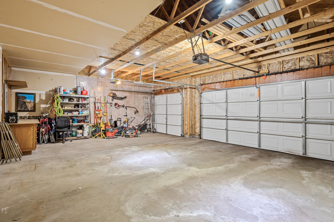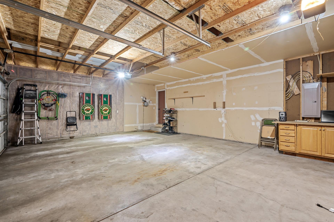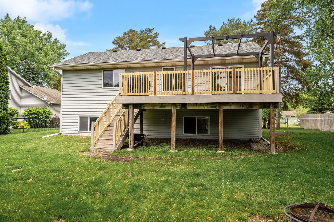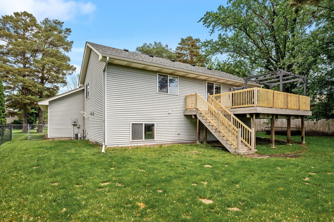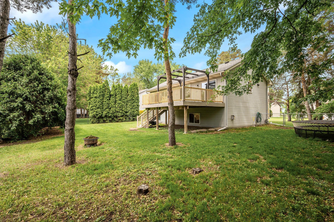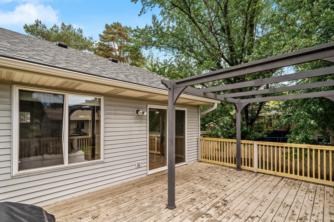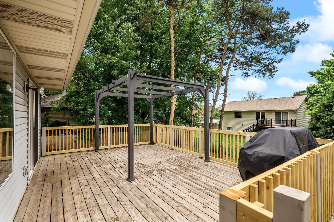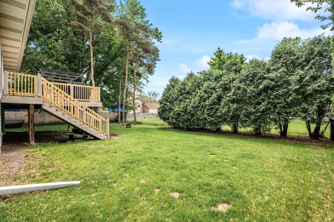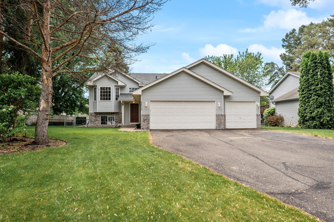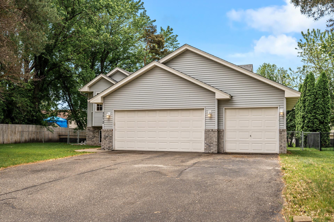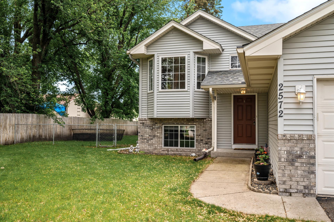
Property Listing
Description
Welcome to this inviting 2 bedroom, 1 bath split entry home located in the heart of Blaine. The upper level features an open floor plan with soaring vaulted ceilings, neutral tones, and an abundance of natural light creating a bright and airy atmosphere throughout. The eat-in kitchen is both stylish and functional, offering warm wooden cabinetry, generous storage, and ample prep space perfect for casual meals or entertaining. Just off the dining area, step out onto the deck to enjoy seamless indoor-outdoor living. You’ll find two spacious bedrooms on the upper level, including a primary suite complete with a walk-in closet and direct access to the walk-through bathroom for added convenience. The lower level offers a cozy family room with a fireplace and built-in shelving ideal for relaxing evenings or hosting guests. DIYers take note, the lower level includes a roughed-in second bathroom and an easy opportunity to add a third bedroom, offering instant equity potential! With its comfortable layout and thoughtful design, this home blends style and practicality in a great location. Don’t miss this move-in-ready gem!Property Information
Status: Active
Sub Type: ********
List Price: $355,000
MLS#: 6725914
Current Price: $355,000
Address: 2572 91st Lane NE, Minneapolis, MN 55449
City: Minneapolis
State: MN
Postal Code: 55449
Geo Lat: 45.135952
Geo Lon: -93.205596
Subdivision: Hayford Estate
County: Anoka
Property Description
Year Built: 2000
Lot Size SqFt: 10018.8
Gen Tax: 3604.8
Specials Inst: 24.02
High School: ********
Square Ft. Source:
Above Grade Finished Area:
Below Grade Finished Area:
Below Grade Unfinished Area:
Total SqFt.: 1948
Style: Array
Total Bedrooms: 2
Total Bathrooms: 1
Total Full Baths: 1
Garage Type:
Garage Stalls: 3
Waterfront:
Property Features
Exterior:
Roof:
Foundation:
Lot Feat/Fld Plain:
Interior Amenities:
Inclusions: ********
Exterior Amenities:
Heat System:
Air Conditioning:
Utilities:


