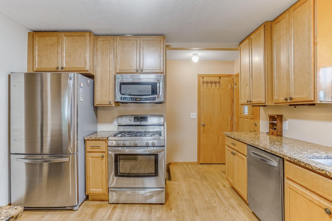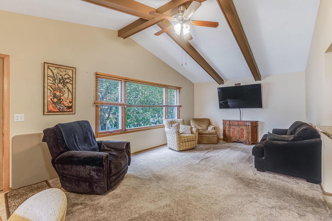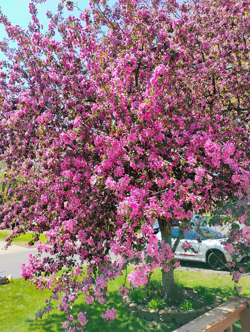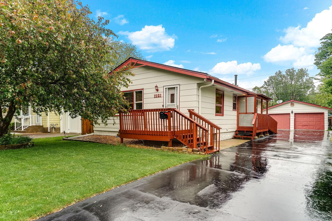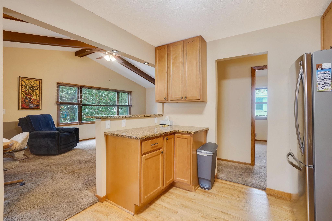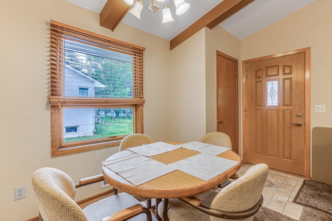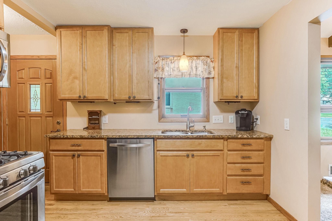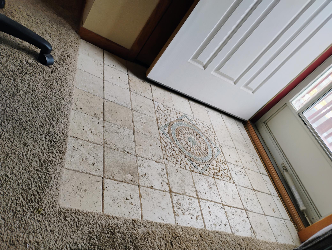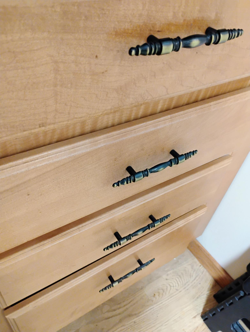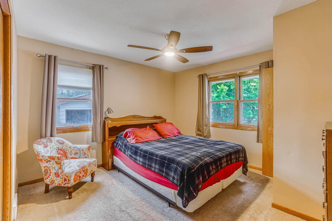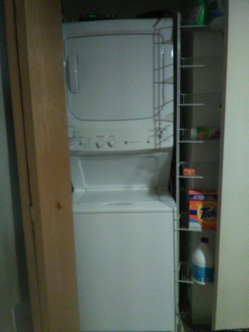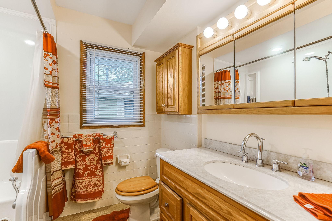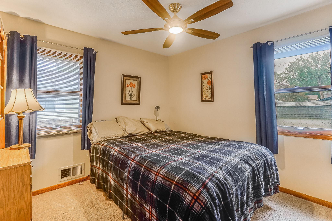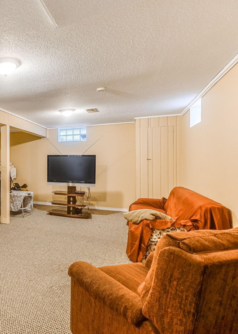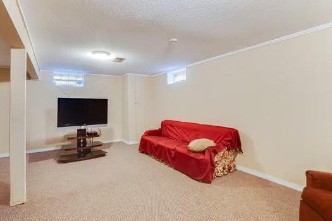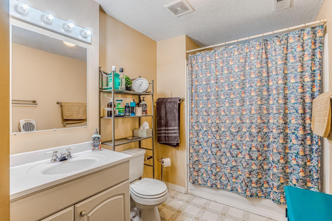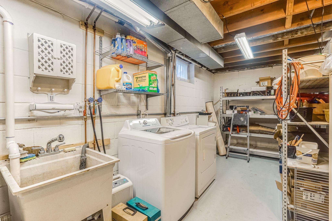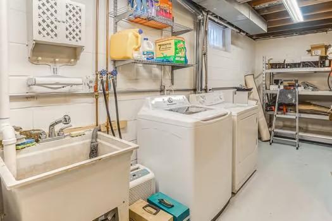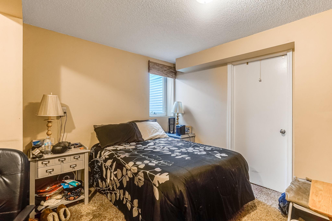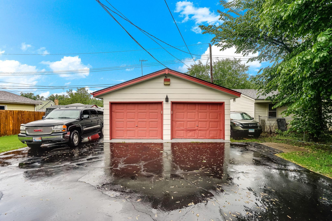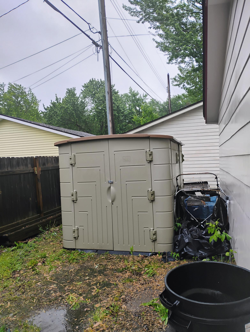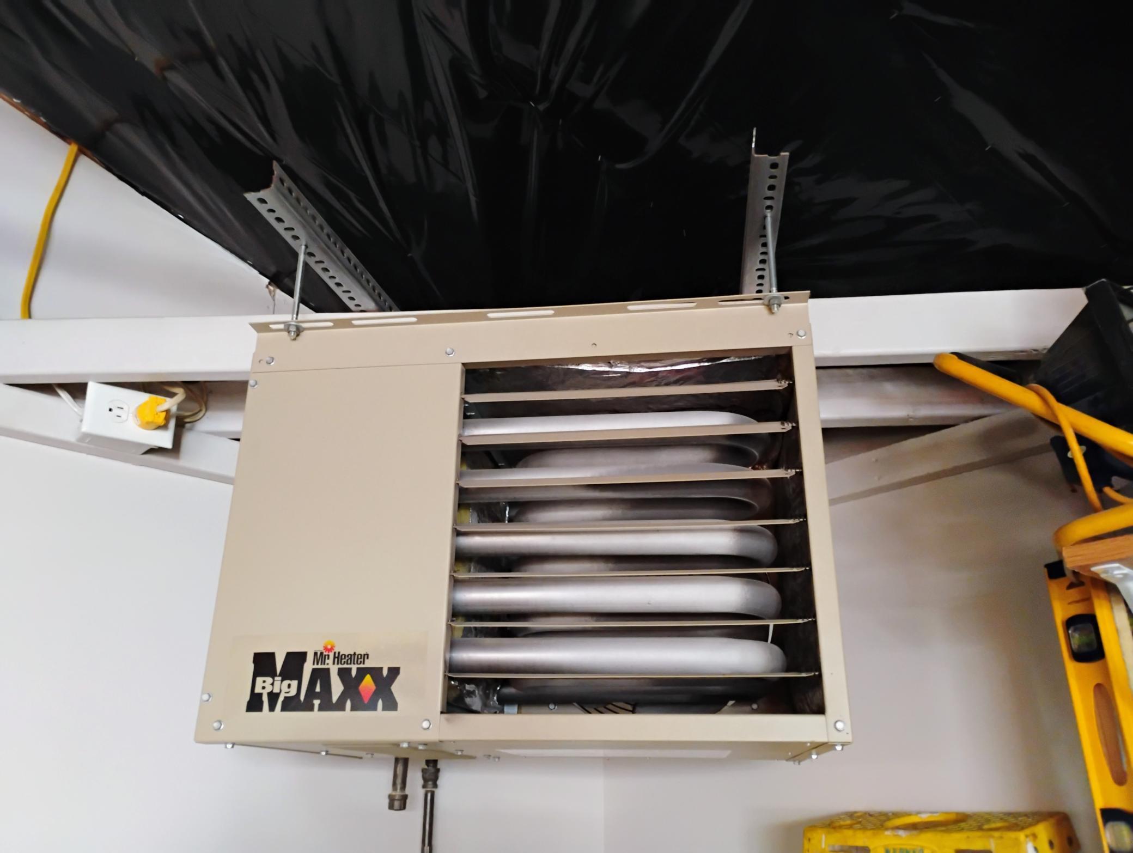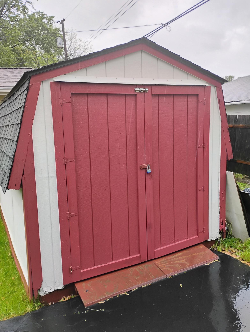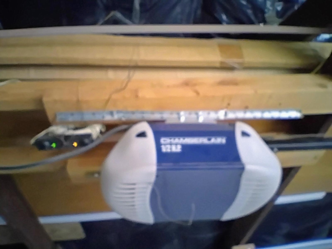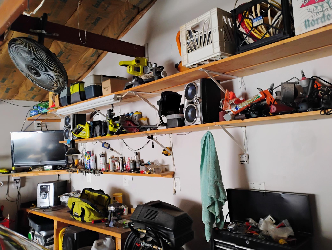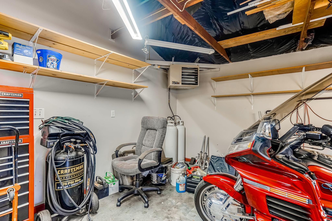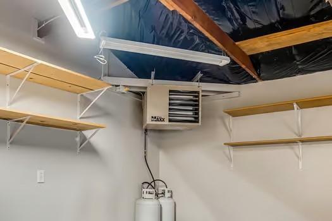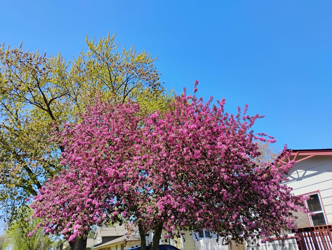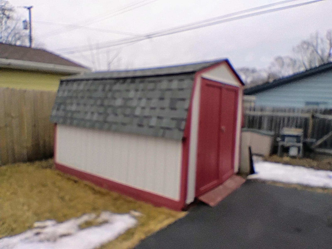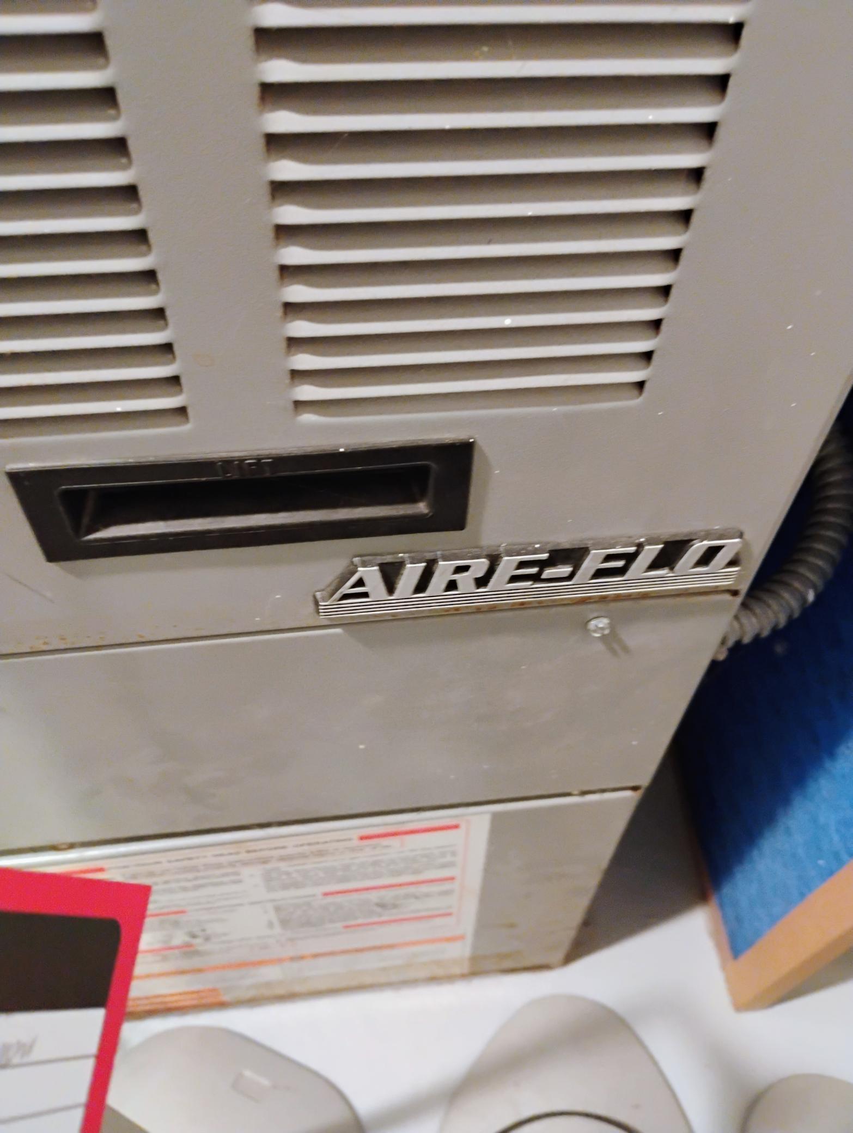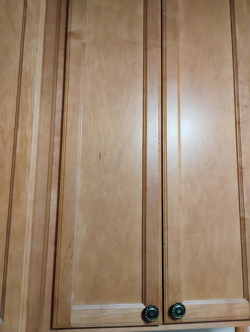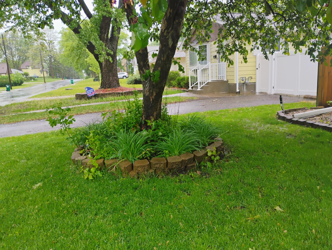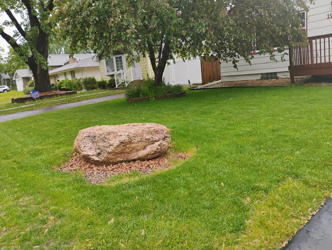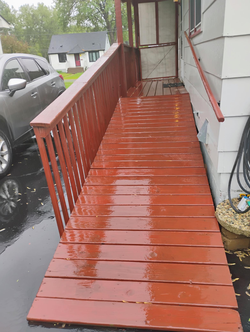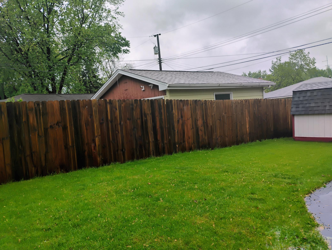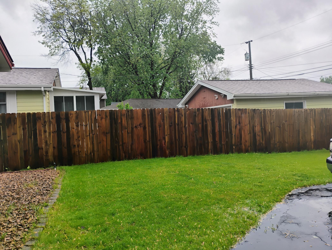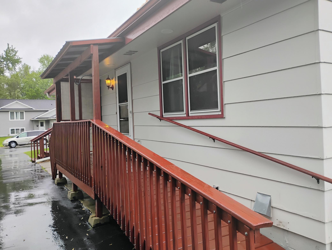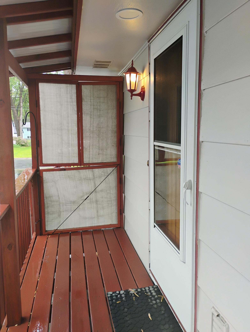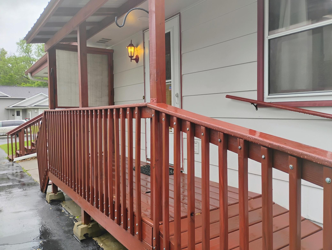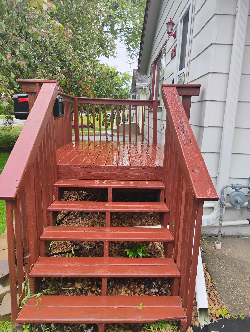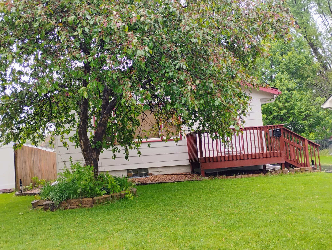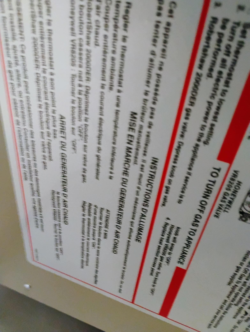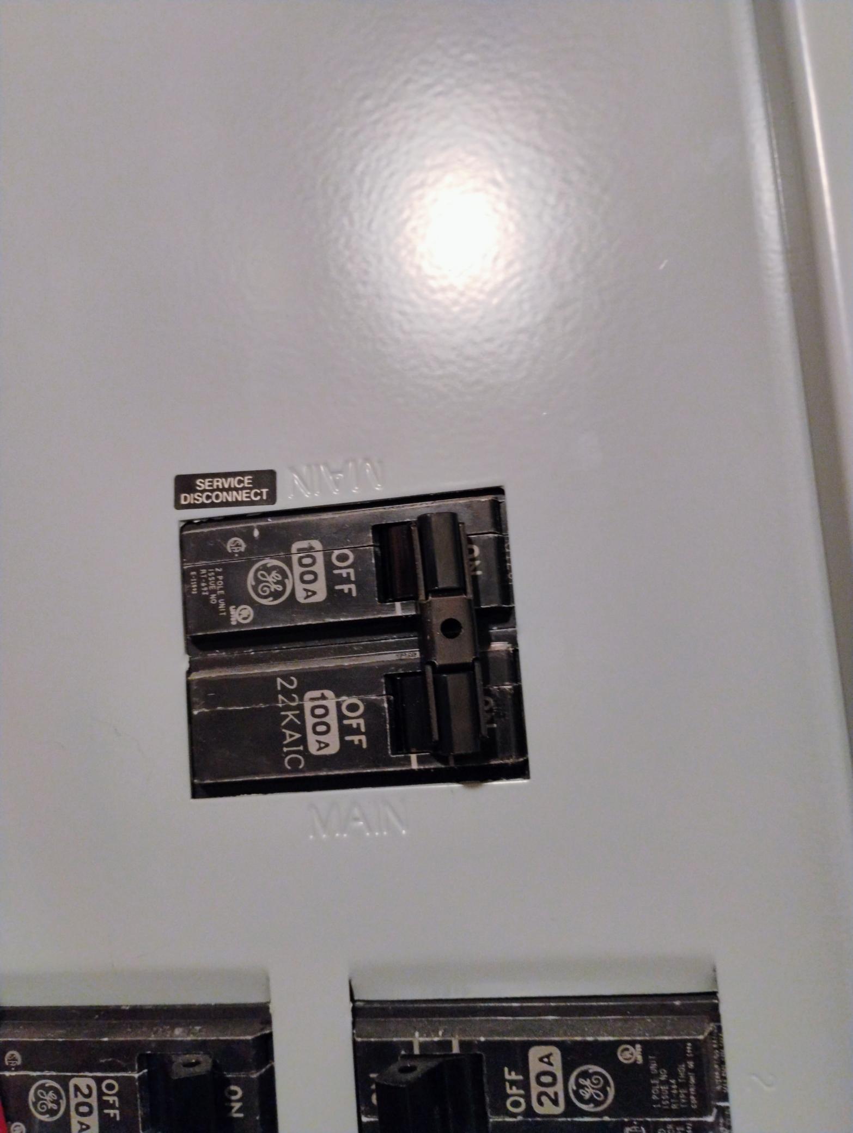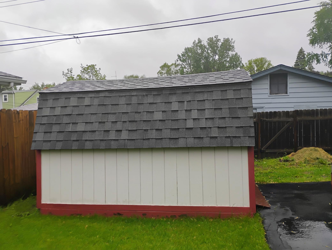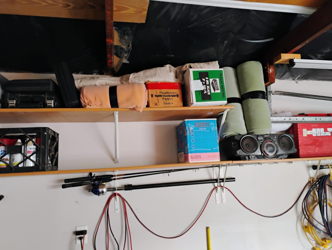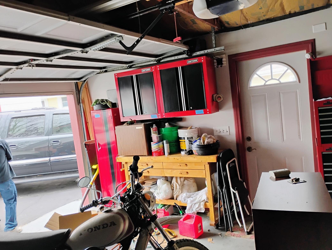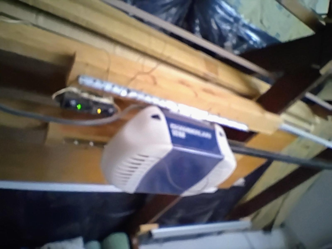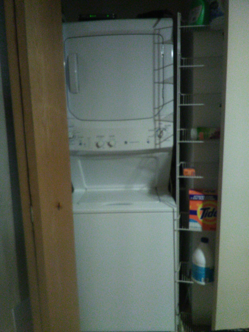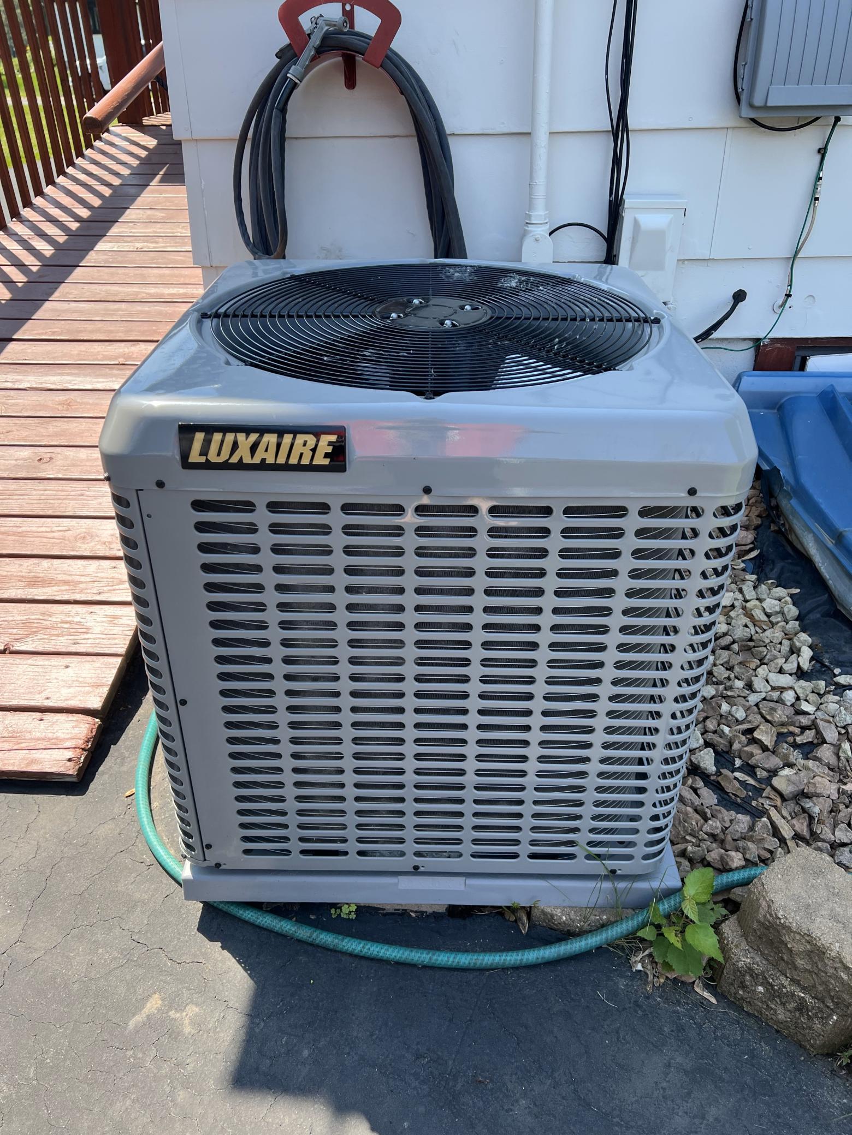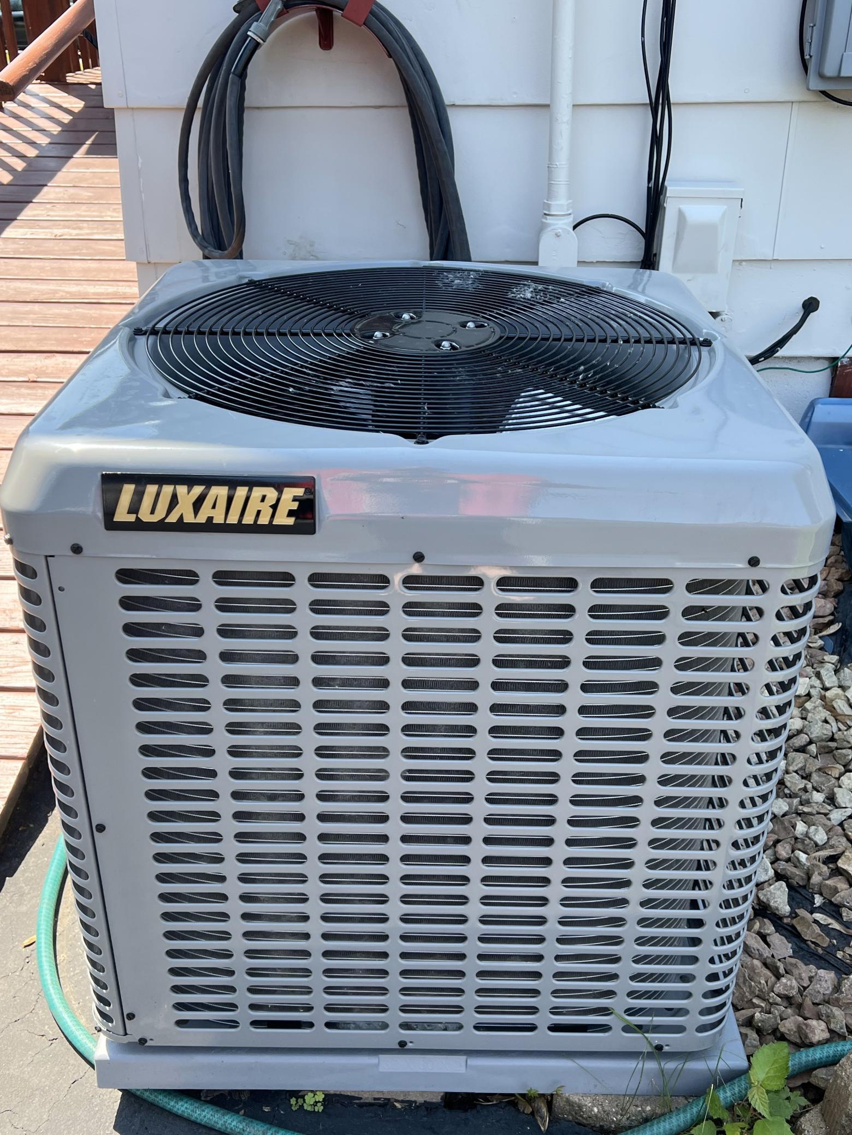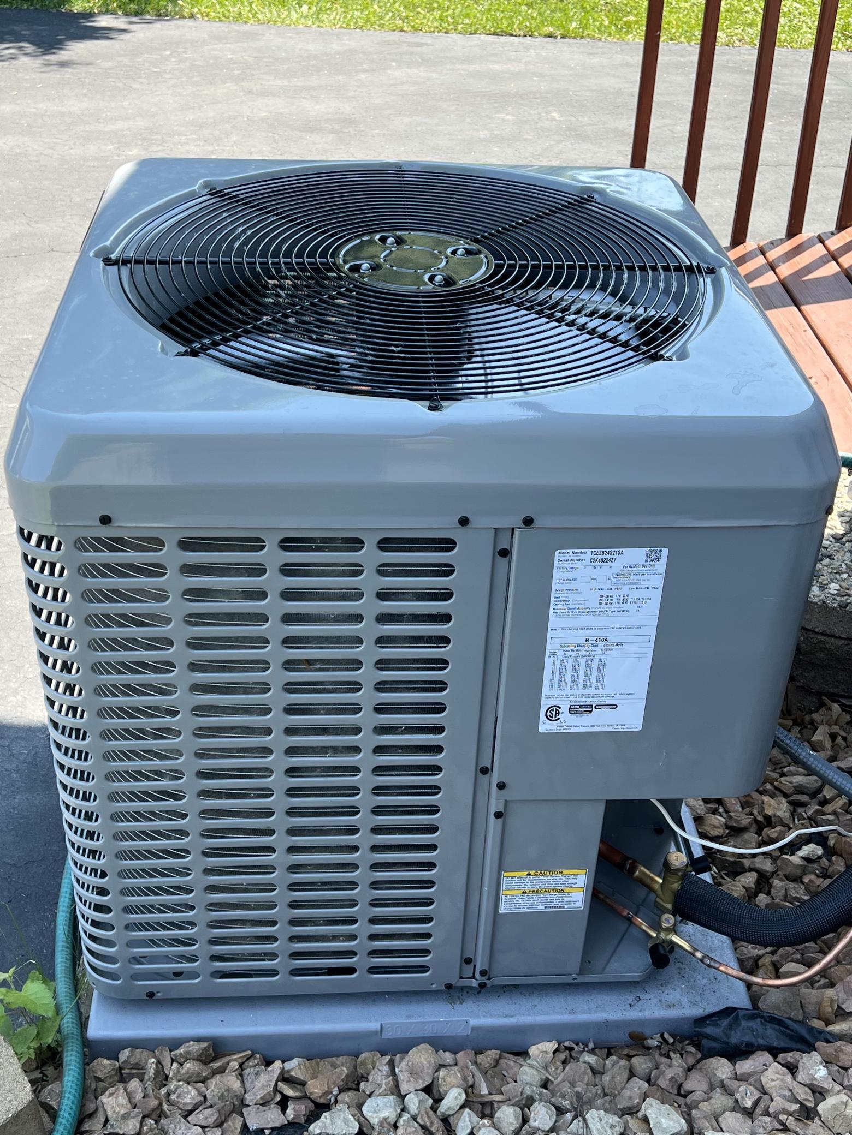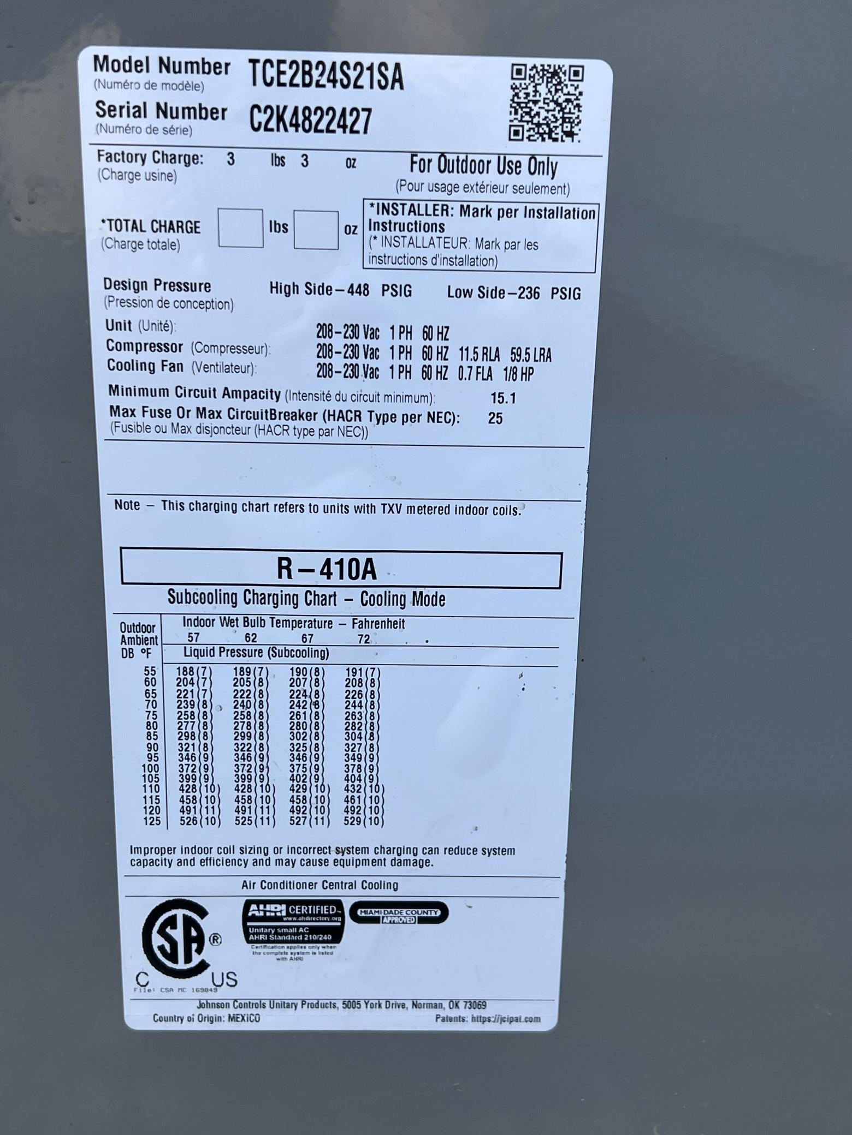
Property Listing
Description
Close to everything, convenient central location, shopping, dining and entertainments, schools and parks. Approximately 4 miles to downtown Minneapolis. One level living 4 bedroom 2 bath in this very well cared for updated rambler. Beautiful kitchen with stainless steel appliances, granite countertop and breakfast bar, floor to ceiling, Maple cabinets with slide out shelves in cabinets. And soft clothe drawers and doors. Hardwood floors. Window over kitchen sink. Stove is vented out through the roof. Wheelchair ramp installed, but easily removable. Plus separate steps to side deck. Some handicapped features, main floor laundry, plus separate laundry down. Main floor walk in shower/tub. Oversized, heated/insulated 2.5 car garage, with concrete floor, separate elec. 2 overhead garage doors with openers, mounted TV makes this a true man cave with 2 work benches and plenty of shelving. Plus extra 8x12 storage shed, and several Rubbermaid sheds. Plenty of off-street parking, in long driveway plus paved slabs next to garage. Great for small business owner. Storing trucks/equipment, boat or toys. Front deck an covered side porch, private backyard, with privacy fenced yard. Great for entertaining and family fun. Some mounted security cameras and video doorbell. Beautiful Japanese flowering Crabtree. Very well cared for home and yards. Finished spacious lower level perfect for in-law apartment of rental, with separate laundry. Brand new AC unit installed. 10-Year Warranty will be put in buyer's name.Property Information
Status: Active
Sub Type: ********
List Price: $325,000
MLS#: 6725834
Current Price: $325,000
Address: 1221 43rd Avenue NE, Columbia Heights, MN 55421
City: Columbia Heights
State: MN
Postal Code: 55421
Geo Lat: 45.046665
Geo Lon: -93.241573
Subdivision: Reservoir Hills
County: Anoka
Property Description
Year Built: 1968
Lot Size SqFt: 8276.4
Gen Tax: 3692
Specials Inst: 0
High School: ********
Square Ft. Source:
Above Grade Finished Area:
Below Grade Finished Area:
Below Grade Unfinished Area:
Total SqFt.: 2080
Style: Array
Total Bedrooms: 4
Total Bathrooms: 2
Total Full Baths: 2
Garage Type:
Garage Stalls: 2
Waterfront:
Property Features
Exterior:
Roof:
Foundation:
Lot Feat/Fld Plain: Array
Interior Amenities:
Inclusions: ********
Exterior Amenities:
Heat System:
Air Conditioning:
Utilities:


