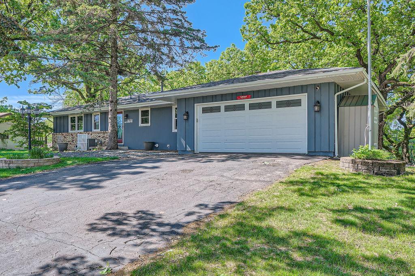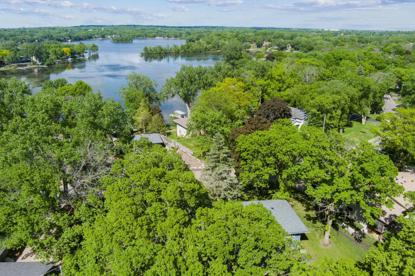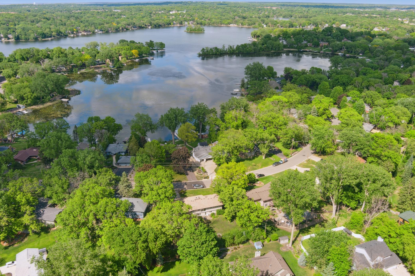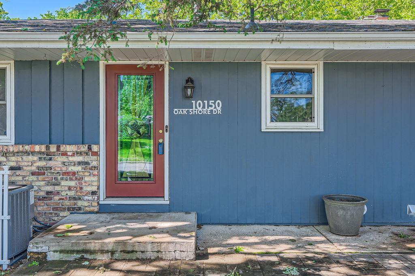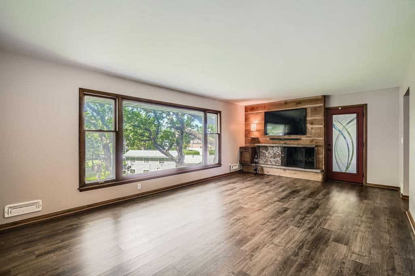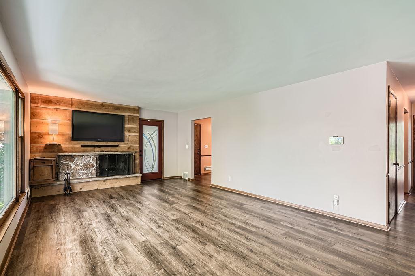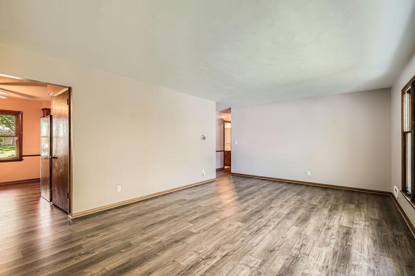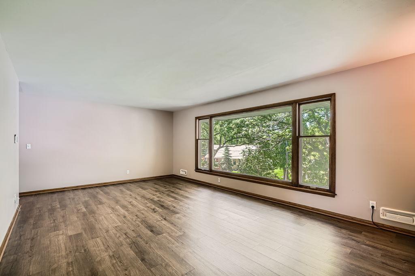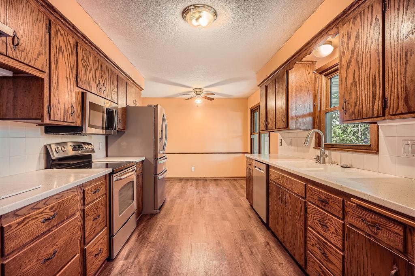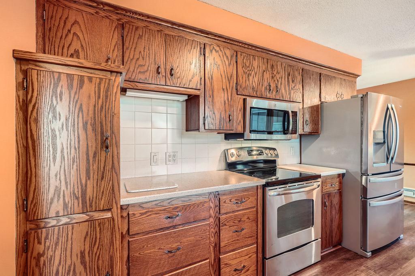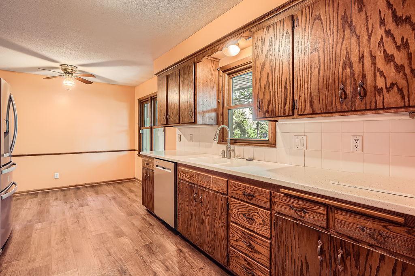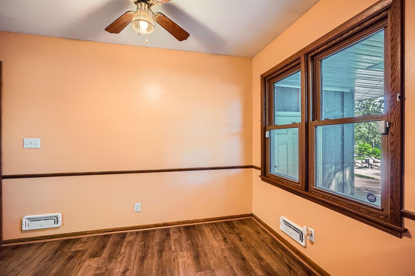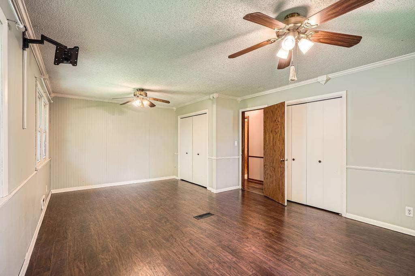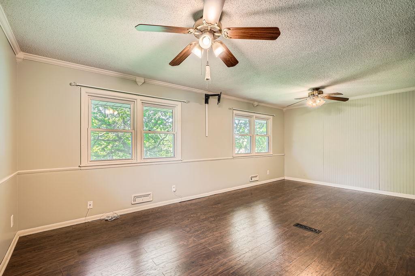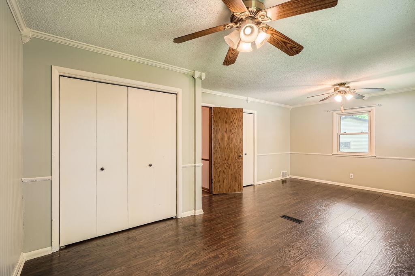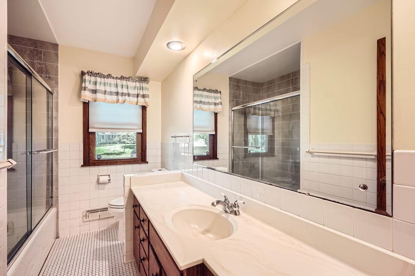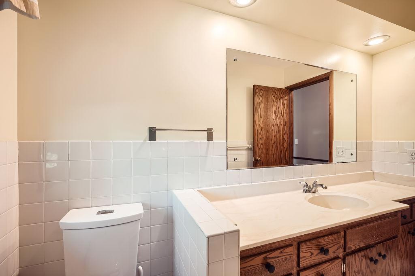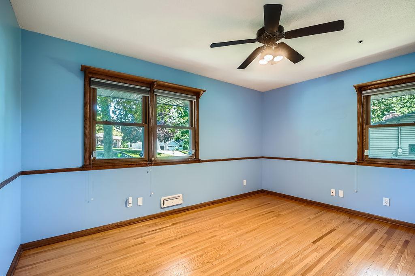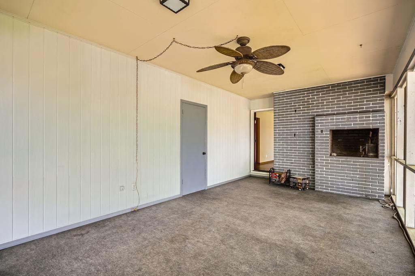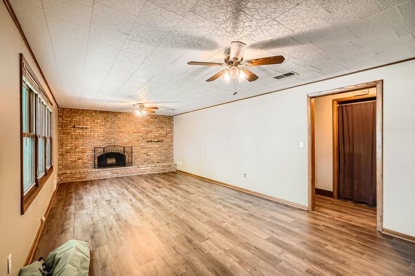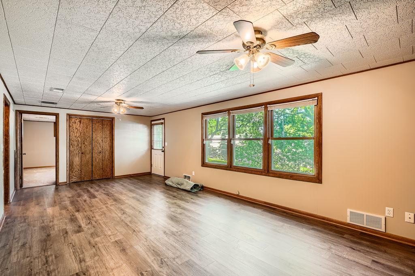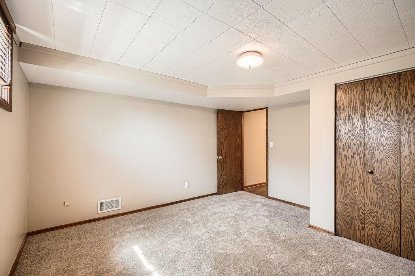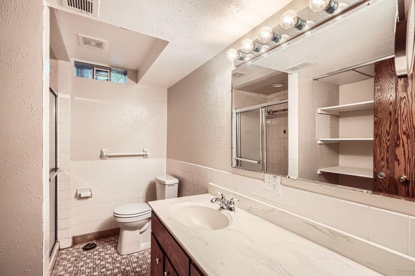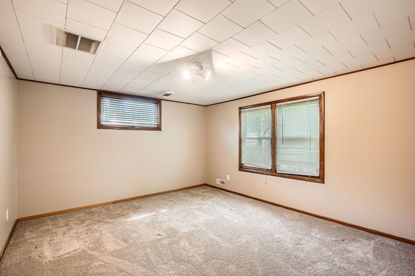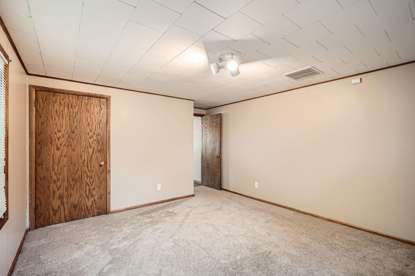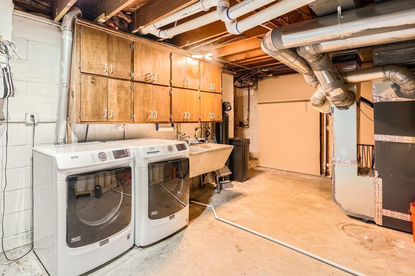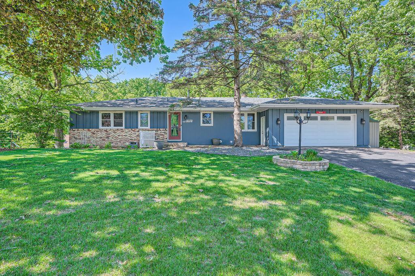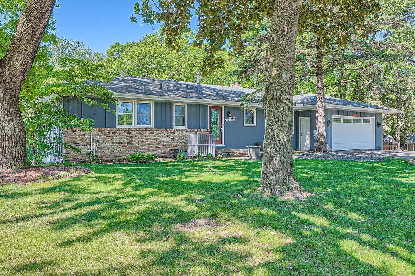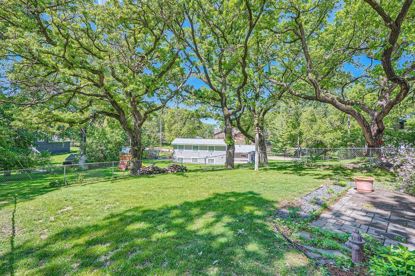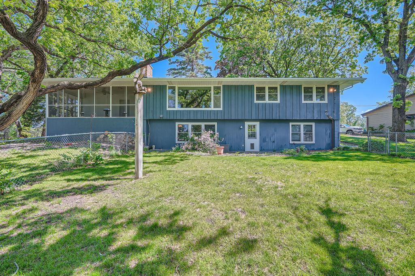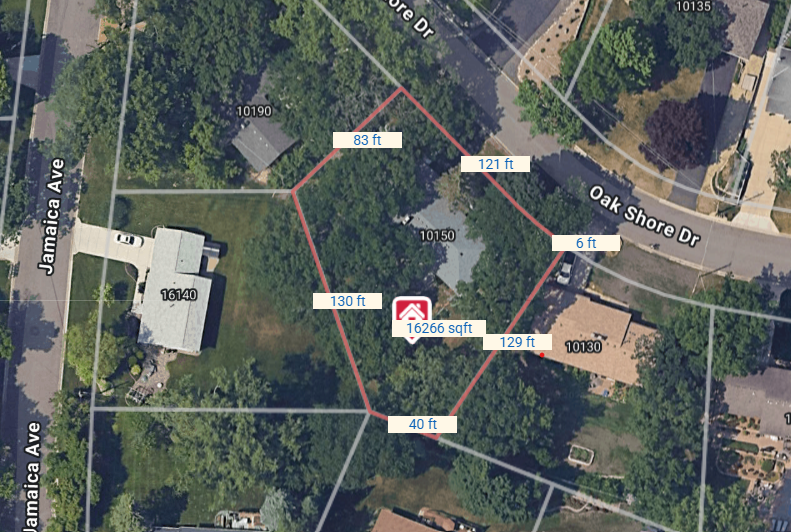
Property Listing
Description
Do not wait to see this stunning walk-out rambler situated on a gorgeous 0.37 acre lot just across the street from Crystal Lake. The large living room has new luxury vinyl floors with a stunning wood burning fireplace. The large picture window overlooks the fenced backyard that has gorgeous mature trees. The spacious kitchen features newer countertops and stainless steel appliances. Around the corner is a hard to find oversized pantry space. Enjoy the stunning setting in the 3 season porch with access to both the home and the garage. The primary bedroom is very generouly sized, has two large closets and gorgeous hardwood floors. Another bedroom and full bathroom complete the upstairs. Head downstairs and you will find a large family room, two more generously sized bedrooms and a second bathroom. Walk out from the lower level to the new paver patio - the perfect space to entertain this summer! The homeowner has done many updates including the washer, dryer, tankless water heater, new radon system, flooring, upper level fireplace liner, A/C (2021), Furnance (2018), refrigerator and disherwasher. Ductwork was also upgraded and new electric panel. To top it off there is an EV charger in the garage. Truly just move in and enjoy! Conveniently located near major roads, parks, restaurants and shopping – you cannot beat it! Come visit today!Property Information
Status: Active
Sub Type: ********
List Price: $425,000
MLS#: 6725827
Current Price: $425,000
Address: 10150 Oak Shore Drive, Lakeville, MN 55044
City: Lakeville
State: MN
Postal Code: 55044
Geo Lat: 44.715471
Geo Lon: -93.270685
Subdivision: Oak Shores 2nd Add
County: Dakota
Property Description
Year Built: 1964
Lot Size SqFt: 16117.2
Gen Tax: 3944
Specials Inst: 0
High School: ********
Square Ft. Source:
Above Grade Finished Area:
Below Grade Finished Area:
Below Grade Unfinished Area:
Total SqFt.: 2520
Style: Array
Total Bedrooms: 4
Total Bathrooms: 2
Total Full Baths: 1
Garage Type:
Garage Stalls: 2
Waterfront:
Property Features
Exterior:
Roof:
Foundation:
Lot Feat/Fld Plain: Array
Interior Amenities:
Inclusions: ********
Exterior Amenities:
Heat System:
Air Conditioning:
Utilities:


