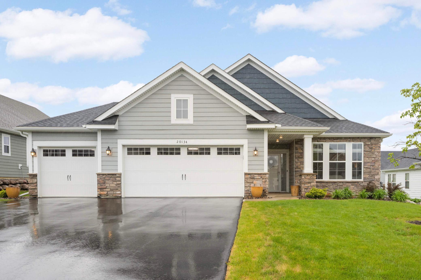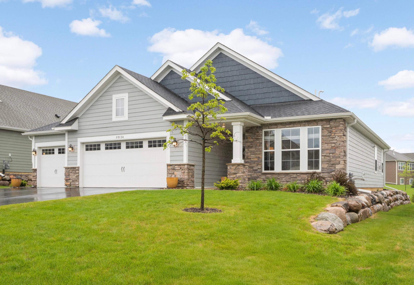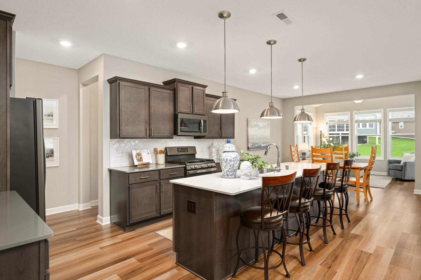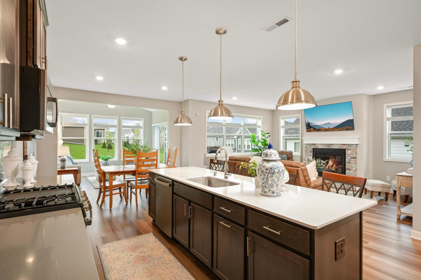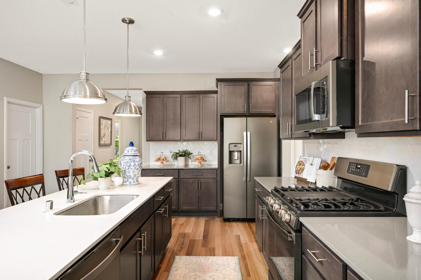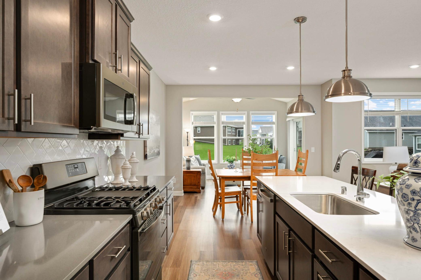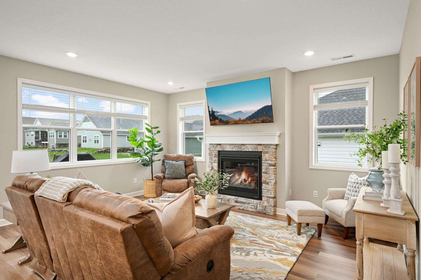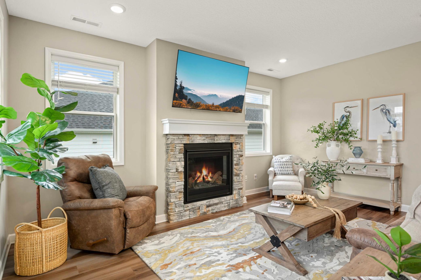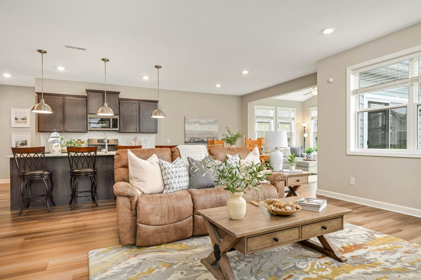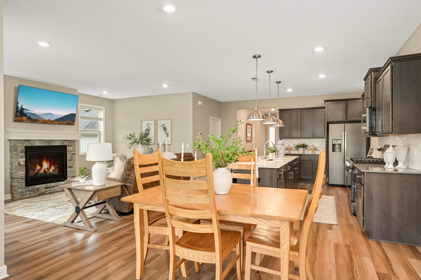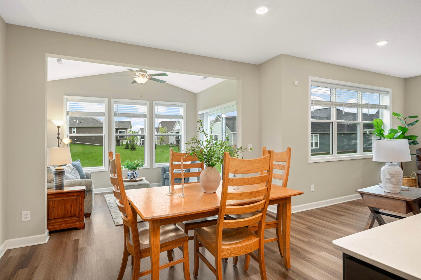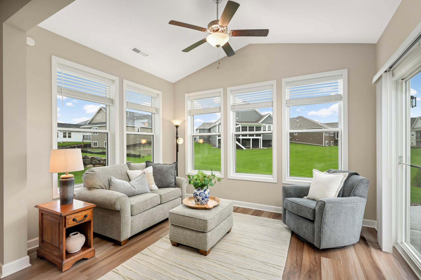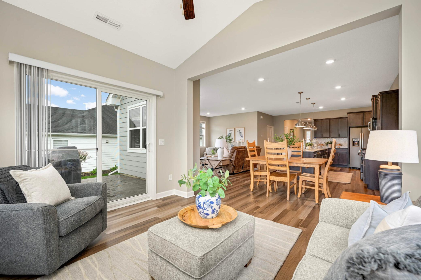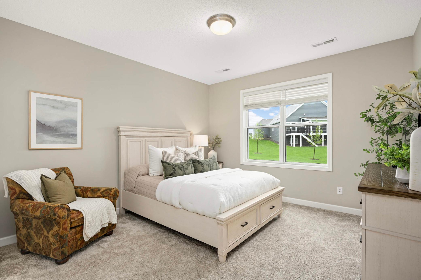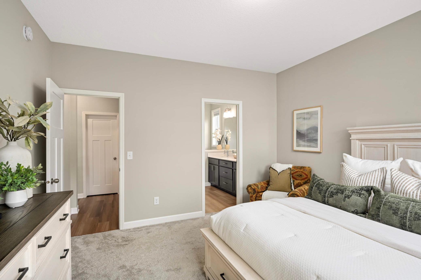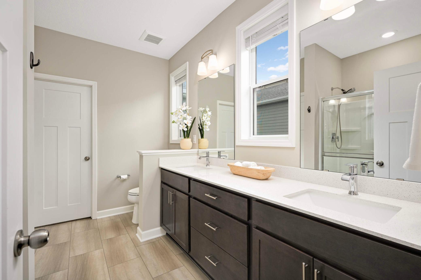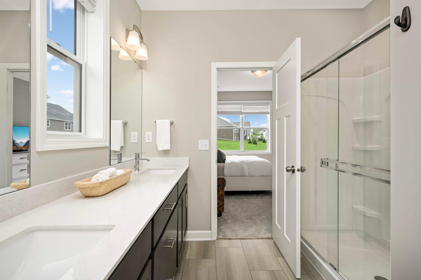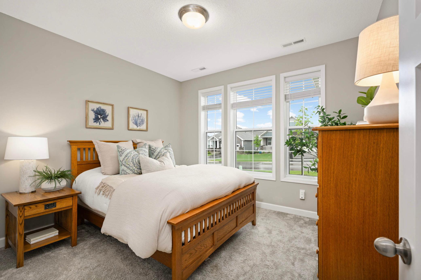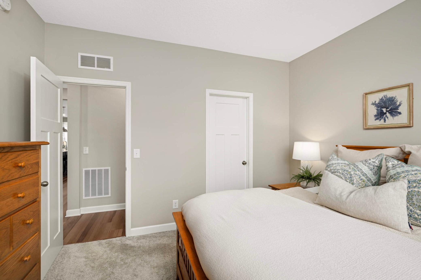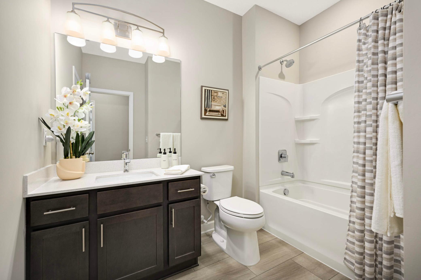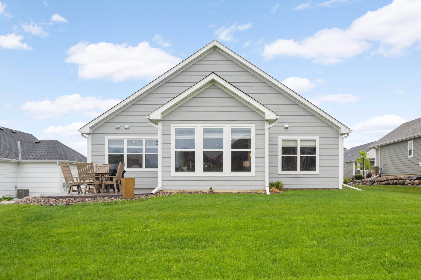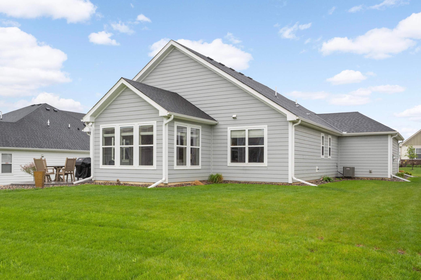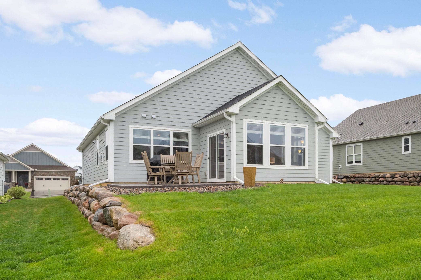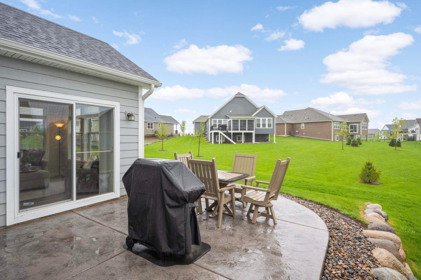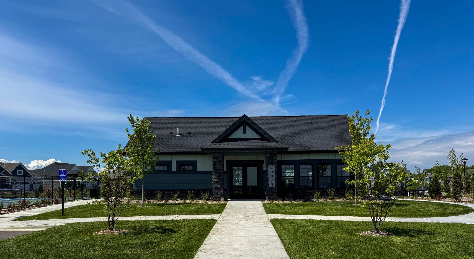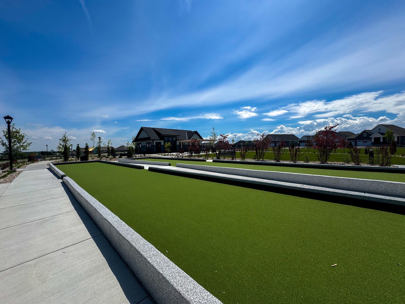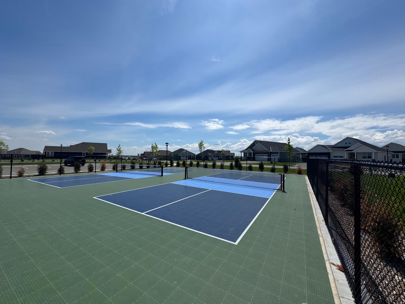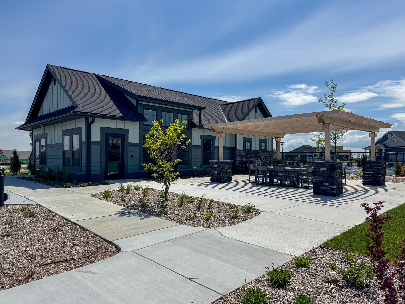
Property Listing
Description
Gorgeous home bursting w/charm & character in the highly desirable Cedar Hills Neighborhood. Walk into (no interior or exterior steps) your beautiful two bedroom two bathroom three car garage home with amazing curb appeal! Home is open concept and a slab on grade with gorgeous LVP floors throughout main rooms. Kitchen boasts large center island, quartz countertops, full tile backsplash, brushed nickel hardware, staggered shaker cabinets, stainless steel appliances, walk-in-pantry and more! Great room is so inviting with windows galore and a gas, stone fireplace with mantel. Dining Room has room for a six person table with views to the gorgeous Sun Room with vaulted ceiling, ceiling fan, windows on every wall and slider out to the stamped concrete patio! Primary bedroom with an ensuite 3/4 bathroom with double sinks, quartz countertops, and large walk in closet. 2nd bedroom is gorgeous with floor to ceiling windows and also boasts a walk-in-closet! Full 2nd Bathroom with quartz countertops and deep bathtub, Laundry room is great with top loader washer and dryer, and utility room with all utilities easy to access. 3 car garage with tons of space for all those hobbies, asphalt driveway, irrigation system, association maintained lawn care and snow removal. Clubhouse is a street over with lots of amenities and pickle ball courts! Just a short commute to the cities with walking paths all around the community and ponds/lakes nearby. Downtown Lakeville is a short drive or walk to all the downtown restaurants and businesses. Farmington School District.Property Information
Status: Active
Sub Type: ********
List Price: $495,000
MLS#: 6725646
Current Price: $495,000
Address: 20134 Geneva Trail, Lakeville, MN 55044
City: Lakeville
State: MN
Postal Code: 55044
Geo Lat: 44.65724
Geo Lon: -93.214583
Subdivision: Cedar Hills
County: Dakota
Property Description
Year Built: 2021
Lot Size SqFt: 5662.8
Gen Tax: 4442
Specials Inst: 0
High School: ********
Square Ft. Source:
Above Grade Finished Area:
Below Grade Finished Area:
Below Grade Unfinished Area:
Total SqFt.: 1706
Style: Array
Total Bedrooms: 2
Total Bathrooms: 2
Total Full Baths: 1
Garage Type:
Garage Stalls: 3
Waterfront:
Property Features
Exterior:
Roof:
Foundation:
Lot Feat/Fld Plain: Array
Interior Amenities:
Inclusions: ********
Exterior Amenities:
Heat System:
Air Conditioning:
Utilities:


